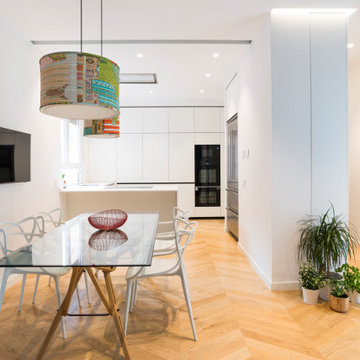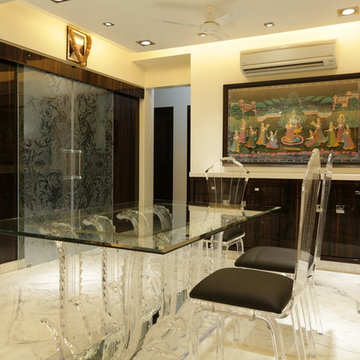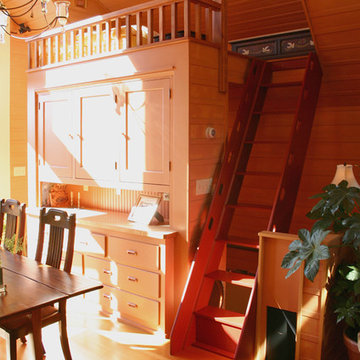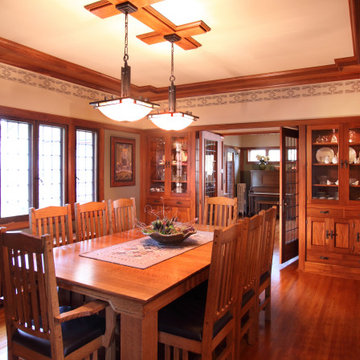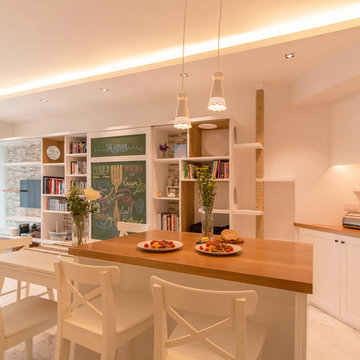Orange, Gelbe Esszimmer Ideen und Design
Suche verfeinern:
Budget
Sortieren nach:Heute beliebt
1 – 20 von 16.003 Fotos
1 von 3

Dining counter in Boston condo remodel. Light wood cabinets, white subway tile with dark grout, stainless steel appliances, white counter tops, custom interior steel window. Custom sideboard cabinets with white counters. Custom floating cabinets. White ceiling with light exposed beams.

Kleine Stilmix Frühstücksecke mit buntem Boden, Linoleum und bunten Wänden in Los Angeles
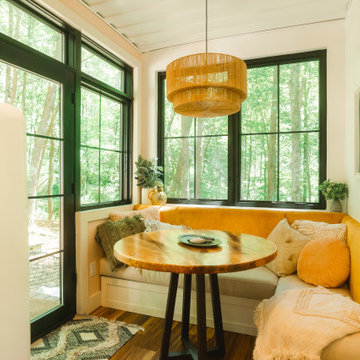
Landhausstil Frühstücksecke mit weißer Wandfarbe, dunklem Holzboden und braunem Boden in Kolumbus
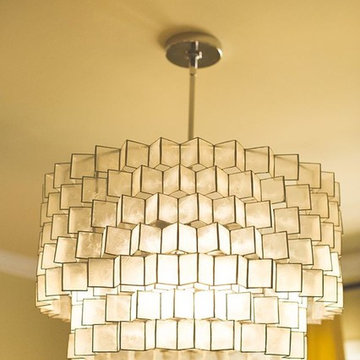
Katie Snyder Photography
Designed by Gabriela Eisenhart and Holly Conlan
Stilmix Esszimmer in Los Angeles
Stilmix Esszimmer in Los Angeles

Breathtaking views of the incomparable Big Sur Coast, this classic Tuscan design of an Italian farmhouse, combined with a modern approach creates an ambiance of relaxed sophistication for this magnificent 95.73-acre, private coastal estate on California’s Coastal Ridge. Five-bedroom, 5.5-bath, 7,030 sq. ft. main house, and 864 sq. ft. caretaker house over 864 sq. ft. of garage and laundry facility. Commanding a ridge above the Pacific Ocean and Post Ranch Inn, this spectacular property has sweeping views of the California coastline and surrounding hills. “It’s as if a contemporary house were overlaid on a Tuscan farm-house ruin,” says decorator Craig Wright who created the interiors. The main residence was designed by renowned architect Mickey Muenning—the architect of Big Sur’s Post Ranch Inn, —who artfully combined the contemporary sensibility and the Tuscan vernacular, featuring vaulted ceilings, stained concrete floors, reclaimed Tuscan wood beams, antique Italian roof tiles and a stone tower. Beautifully designed for indoor/outdoor living; the grounds offer a plethora of comfortable and inviting places to lounge and enjoy the stunning views. No expense was spared in the construction of this exquisite estate.
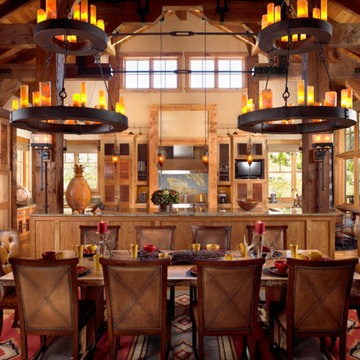
Exciting kitchen with 270 degrees of mountain views engages the rugged environment with river run stonework, rustic materials and refined design aesthetic. Photography by Kim Sargent Photography

Suzani table cloth covers an Ikea Docksta table, Black paint and chevrom upholstery dress up these fax bamboo dining chairs
Stilmix Esszimmer mit blauer Wandfarbe und hellem Holzboden in Philadelphia
Stilmix Esszimmer mit blauer Wandfarbe und hellem Holzboden in Philadelphia
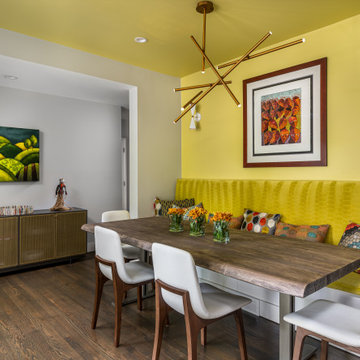
The dining room is located in the entry space with a built-in banquette.
Space is expensive- Use it twice!
Kleines Retro Esszimmer ohne Kamin mit grüner Wandfarbe, dunklem Holzboden und braunem Boden in Atlanta
Kleines Retro Esszimmer ohne Kamin mit grüner Wandfarbe, dunklem Holzboden und braunem Boden in Atlanta

Mittelgroßes Country Esszimmer mit weißer Wandfarbe, braunem Holzboden, Kamin, Kaminumrandung aus Stein und braunem Boden in Little Rock
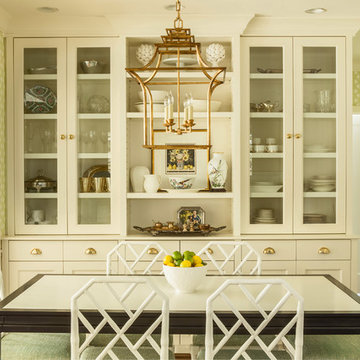
David Papazian
Mittelgroße Klassische Wohnküche ohne Kamin mit grüner Wandfarbe und braunem Holzboden in Portland
Mittelgroße Klassische Wohnküche ohne Kamin mit grüner Wandfarbe und braunem Holzboden in Portland

Spacecrafting Photography
Offenes, Geräumiges Klassisches Esszimmer mit weißer Wandfarbe, dunklem Holzboden, Tunnelkamin, Kaminumrandung aus Stein, braunem Boden, Kassettendecke und vertäfelten Wänden in Minneapolis
Offenes, Geräumiges Klassisches Esszimmer mit weißer Wandfarbe, dunklem Holzboden, Tunnelkamin, Kaminumrandung aus Stein, braunem Boden, Kassettendecke und vertäfelten Wänden in Minneapolis
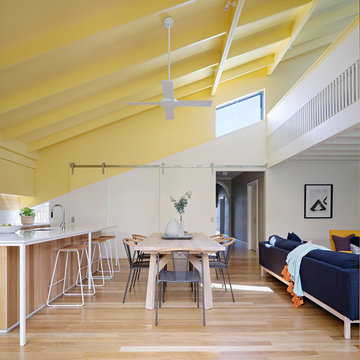
New living space with a 'Joyful' yellow ceiling showing the mezzanine above. Photo by Tatjana Plitt.
Offenes Modernes Esszimmer mit weißer Wandfarbe, braunem Holzboden und braunem Boden in Geelong
Offenes Modernes Esszimmer mit weißer Wandfarbe, braunem Holzboden und braunem Boden in Geelong

Breakfast area is in corner of kitchen bump-out with the best sun. Bench has a sloped beadboard back. There are deep drawers at ends of bench and a lift top section in middle. Trestle table is 60 x 32 inches, built in cherry to match cabinets, and also our design. Beadboard walls are painted BM "Pale Sea Mist" with BM "Atrium White" trim. David Whelan photo
Orange, Gelbe Esszimmer Ideen und Design
1

