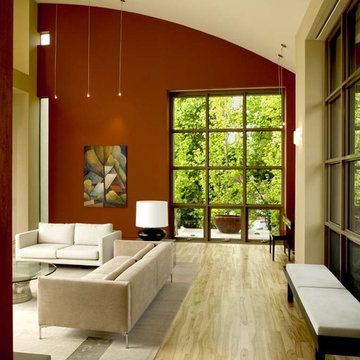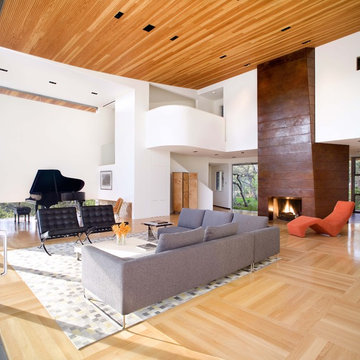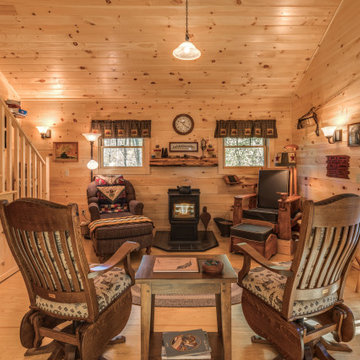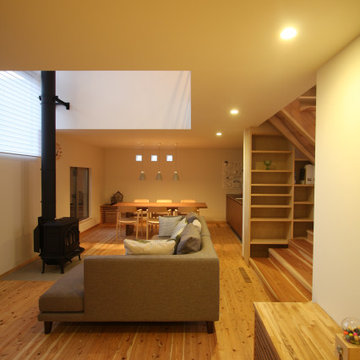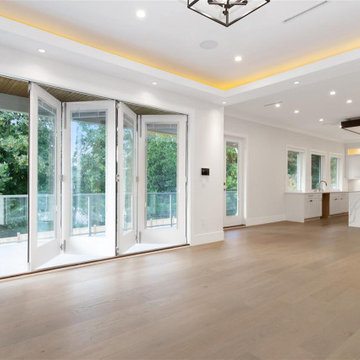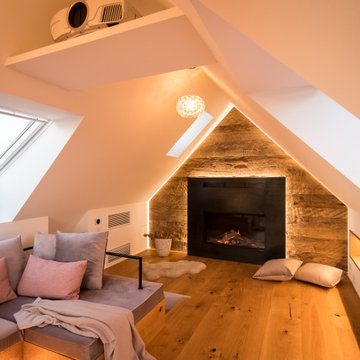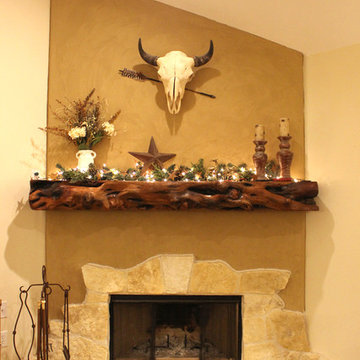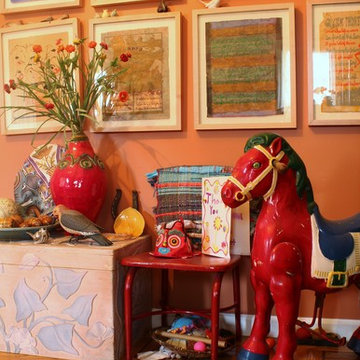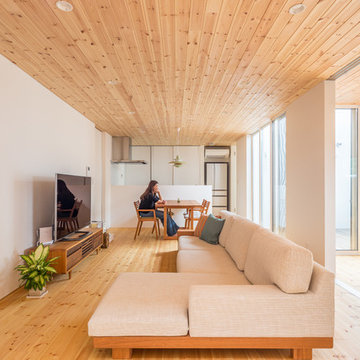Orange, Gelbe Wohnzimmer Ideen und Design
Suche verfeinern:
Budget
Sortieren nach:Heute beliebt
161 – 180 von 38.968 Fotos
1 von 3
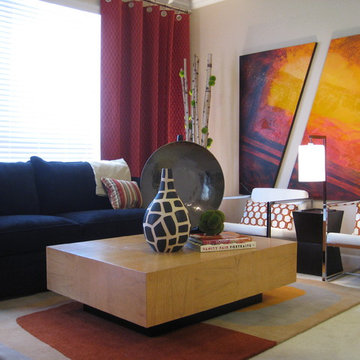
A very colorful, art driven living room in the Denver Tech Center. This is a project that I worked on with my previous employer where I was Design Lead & Project Manager/Designer.
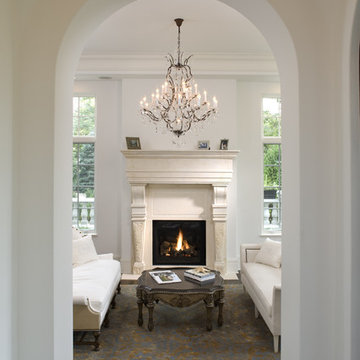
Living Room/Hallway
Mediterranes Wohnzimmer mit Kaminumrandung aus Stein, weißer Wandfarbe und Rundbogen in Minneapolis
Mediterranes Wohnzimmer mit Kaminumrandung aus Stein, weißer Wandfarbe und Rundbogen in Minneapolis

Complete interior renovation of a 1980s split level house in the Virginia suburbs. Main level includes reading room, dining, kitchen, living and master bedroom suite. New front elevation at entry, new rear deck and complete re-cladding of the house. Interior: The prototypical layout of the split level home tends to separate the entrance, and any other associated space, from the rest of the living spaces one half level up. In this home the lower level "living" room off the entry was physically isolated from the dining, kitchen and family rooms above, and was only connected visually by a railing at dining room level. The owner desired a stronger integration of the lower and upper levels, in addition to an open flow between the major spaces on the upper level where they spend most of their time. ExteriorThe exterior entry of the house was a fragmented composition of disparate elements. The rear of the home was blocked off from views due to small windows, and had a difficult to use multi leveled deck. The owners requested an updated treatment of the entry, a more uniform exterior cladding, and an integration between the interior and exterior spaces. SOLUTIONS The overriding strategy was to create a spatial sequence allowing a seamless flow from the front of the house through the living spaces and to the exterior, in addition to unifying the upper and lower spaces. This was accomplished by creating a "reading room" at the entry level that responds to the front garden with a series of interior contours that are both steps as well as seating zones, while the orthogonal layout of the main level and deck reflects the pragmatic daily activities of cooking, eating and relaxing. The stairs between levels were moved so that the visitor could enter the new reading room, experiencing it as a place, before moving up to the main level. The upper level dining room floor was "pushed" out into the reading room space, thus creating a balcony over and into the space below. At the entry, the second floor landing was opened up to create a double height space, with enlarged windows. The rear wall of the house was opened up with continuous glass windows and doors to maximize the views and light. A new simplified single level deck replaced the old one.

Modern living room
Großes, Fernseherloses, Offenes Modernes Wohnzimmer mit weißer Wandfarbe, Porzellan-Bodenfliesen, weißem Boden, Kamin und gefliester Kaminumrandung in Austin
Großes, Fernseherloses, Offenes Modernes Wohnzimmer mit weißer Wandfarbe, Porzellan-Bodenfliesen, weißem Boden, Kamin und gefliester Kaminumrandung in Austin

Vista del soggiorno dalla sala da pranzo. Vista parziale del volume della scala, realizzata in legno.
Arredi su misura che caratterizzano l'ambiente del soggiorno.
Falegnameria di IGOR LECCESE.
Illuminazione FLOS.
Pavimento realizzato in marmo CEPPO DI GRE.
Arredi su misura realizzati in ROVERE; nicchia e mensole finitura LACCATA.

Elina Pasok
Moderne Bibliothek ohne Kamin mit beiger Wandfarbe, hellem Holzboden und beigem Boden in London
Moderne Bibliothek ohne Kamin mit beiger Wandfarbe, hellem Holzboden und beigem Boden in London

Mittelgroßes, Repräsentatives, Fernseherloses, Abgetrenntes Klassisches Wohnzimmer mit grauer Wandfarbe, Kamin, braunem Boden und braunem Holzboden in Kent
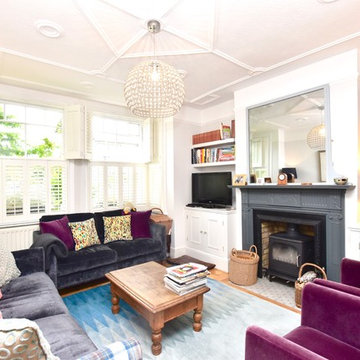
Fadi Metos Photography
Mittelgroßes, Repräsentatives, Abgetrenntes Stilmix Wohnzimmer mit hellem Holzboden, Kamin, Kaminumrandung aus Metall, freistehendem TV, braunem Boden und weißer Wandfarbe in Sonstige
Mittelgroßes, Repräsentatives, Abgetrenntes Stilmix Wohnzimmer mit hellem Holzboden, Kamin, Kaminumrandung aus Metall, freistehendem TV, braunem Boden und weißer Wandfarbe in Sonstige

Malcolm Fearon
Abgetrenntes Skandinavisches Wohnzimmer mit weißer Wandfarbe, braunem Holzboden und gelbem Boden in San Francisco
Abgetrenntes Skandinavisches Wohnzimmer mit weißer Wandfarbe, braunem Holzboden und gelbem Boden in San Francisco

Großes, Offenes Klassisches Wohnzimmer mit grauer Wandfarbe, dunklem Holzboden, Kamin, Kaminumrandung aus Stein und Multimediawand in New York
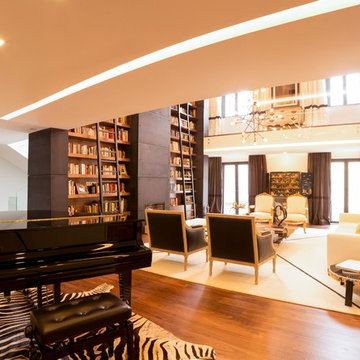
Miguel Simas (Arquitect), Pedro Freitas (Photographer), Sa Aranha & Vasconcellos (Interior Decor)
Große, Fernseherlose, Offene Moderne Bibliothek mit weißer Wandfarbe, dunklem Holzboden, Kamin und Kaminumrandung aus Metall in Sonstige
Große, Fernseherlose, Offene Moderne Bibliothek mit weißer Wandfarbe, dunklem Holzboden, Kamin und Kaminumrandung aus Metall in Sonstige
Orange, Gelbe Wohnzimmer Ideen und Design
9
