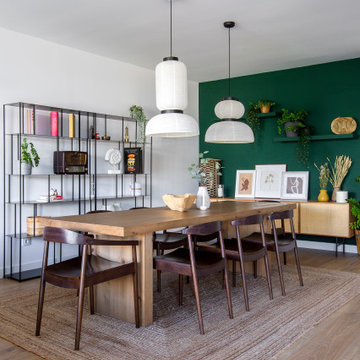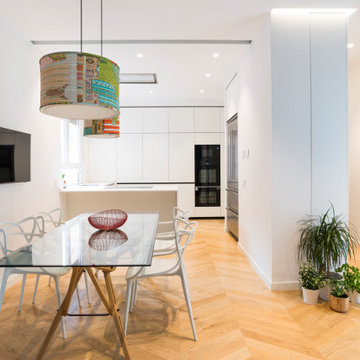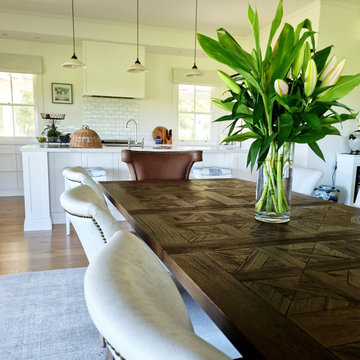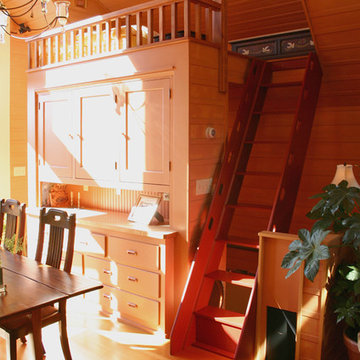Orange, Grüne Esszimmer Ideen und Design
Suche verfeinern:
Budget
Sortieren nach:Heute beliebt
1 – 20 von 22.520 Fotos
1 von 3

Dining counter in Boston condo remodel. Light wood cabinets, white subway tile with dark grout, stainless steel appliances, white counter tops, custom interior steel window. Custom sideboard cabinets with white counters. Custom floating cabinets. White ceiling with light exposed beams.
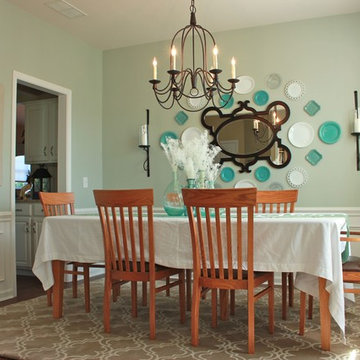
Wall decor, lighting, window treatments, accessories, and rug selected by New South Design in Charlotte, NC.
Geschlossenes Klassisches Esszimmer mit dunklem Holzboden und grüner Wandfarbe in Charlotte
Geschlossenes Klassisches Esszimmer mit dunklem Holzboden und grüner Wandfarbe in Charlotte

Kleine Stilmix Frühstücksecke mit buntem Boden, Linoleum und bunten Wänden in Los Angeles

EP Architects, were recommended by a previous client to provide architectural services to design a single storey side extension and internal alterations to this 1960’s private semi-detached house.
The brief was to design a modern flat roofed, highly glazed extension to allow views over a well maintained garden. Due to the sloping nature of the site the extension sits into the lawn to the north of the site and opens out to a patio to the west. The clients were very involved at an early stage by providing mood boards and also in the choice of external materials and the look that they wanted to create in their project, which was welcomed.
A large flat roof light provides light over a large dining space, in addition to the large sliding patio doors. Internally, the existing dining room was divided to provide a large utility room and cloakroom, accessed from the kitchen and providing rear access to the garden and garage.
The extension is quite different to the original house, yet compliments it, with its simplicity and strong detailing.
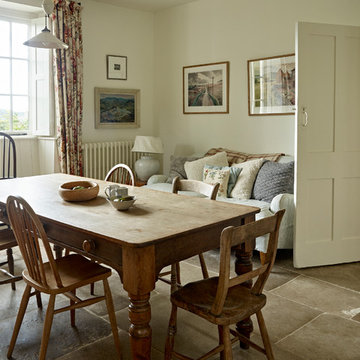
Restoration and remodelling of Georgian coastal farmhouse in Dorset.
Interior Kate Renwick
Photography Nick Smith
Photography by Nick Smith
Mittelgroßes Landhaus Esszimmer in Dorset
Mittelgroßes Landhaus Esszimmer in Dorset

Our homeowners approached us for design help shortly after purchasing a fixer upper. They wanted to redesign the home into an open concept plan. Their goal was something that would serve multiple functions: allow them to entertain small groups while accommodating their two small children not only now but into the future as they grow up and have social lives of their own. They wanted the kitchen opened up to the living room to create a Great Room. The living room was also in need of an update including the bulky, existing brick fireplace. They were interested in an aesthetic that would have a mid-century flair with a modern layout. We added built-in cabinetry on either side of the fireplace mimicking the wood and stain color true to the era. The adjacent Family Room, needed minor updates to carry the mid-century flavor throughout.
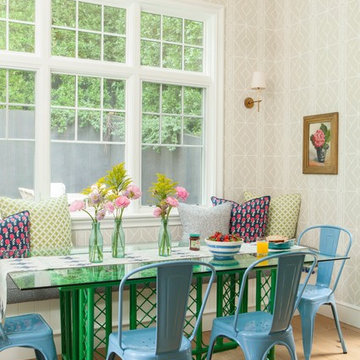
John Ellis for Country Living
Offenes, Geräumiges Landhaus Esszimmer mit hellem Holzboden, beiger Wandfarbe und beigem Boden in Los Angeles
Offenes, Geräumiges Landhaus Esszimmer mit hellem Holzboden, beiger Wandfarbe und beigem Boden in Los Angeles
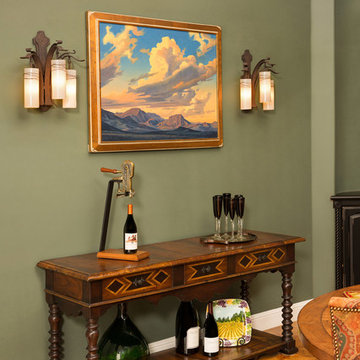
Interior Design: Anne Fortini
Kitchen and Custom Cabinetry Design: Jan Kepler
Custom Cabinetry: Plato Woodwork, Photography: Elliott Johnson
Große Country Wohnküche ohne Kamin mit grüner Wandfarbe und braunem Holzboden in San Luis Obispo
Große Country Wohnküche ohne Kamin mit grüner Wandfarbe und braunem Holzboden in San Luis Obispo
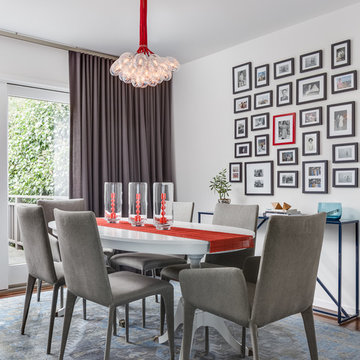
This eclectic dining room mixes modern and vintage pieces to create a comfortable yet sophisticated space to entertain friends. The salon style installation feature the client's favorite family photos.
Photo Credit - Christopher Stark
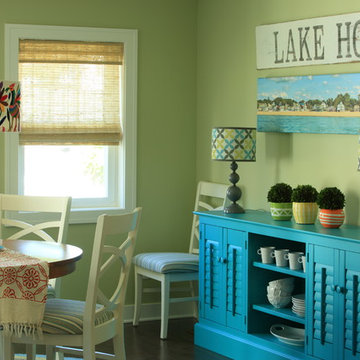
When our client asked us to modernize his childhood home, and make this old four square into a happy, open-concept summer getaway, we jumped at the chance! We absolutely love the bold turquoise buffet and the amazing hand-stitched pendant!
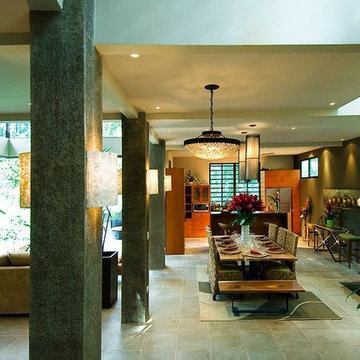
Offenes, Großes Modernes Esszimmer ohne Kamin mit grüner Wandfarbe und grauem Boden in San Luis Obispo
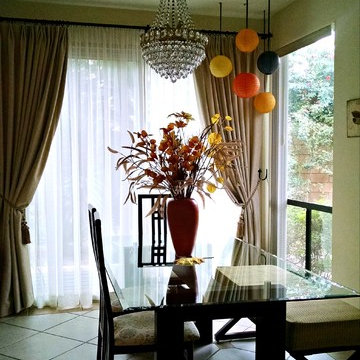
Offenes, Mittelgroßes Modernes Esszimmer mit beiger Wandfarbe, Porzellan-Bodenfliesen und Kamin in Orange County
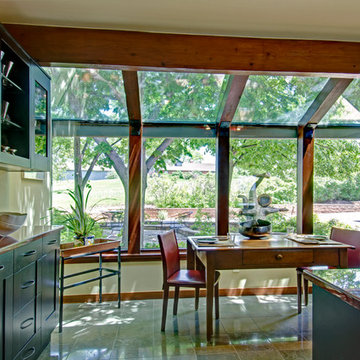
Offenes, Mittelgroßes Modernes Esszimmer ohne Kamin mit grauem Boden und beiger Wandfarbe in Denver

Sean Litchfield
Klassisches Esszimmer mit grauer Wandfarbe, dunklem Holzboden und vertäfelten Wänden in New York
Klassisches Esszimmer mit grauer Wandfarbe, dunklem Holzboden und vertäfelten Wänden in New York

Breathtaking views of the incomparable Big Sur Coast, this classic Tuscan design of an Italian farmhouse, combined with a modern approach creates an ambiance of relaxed sophistication for this magnificent 95.73-acre, private coastal estate on California’s Coastal Ridge. Five-bedroom, 5.5-bath, 7,030 sq. ft. main house, and 864 sq. ft. caretaker house over 864 sq. ft. of garage and laundry facility. Commanding a ridge above the Pacific Ocean and Post Ranch Inn, this spectacular property has sweeping views of the California coastline and surrounding hills. “It’s as if a contemporary house were overlaid on a Tuscan farm-house ruin,” says decorator Craig Wright who created the interiors. The main residence was designed by renowned architect Mickey Muenning—the architect of Big Sur’s Post Ranch Inn, —who artfully combined the contemporary sensibility and the Tuscan vernacular, featuring vaulted ceilings, stained concrete floors, reclaimed Tuscan wood beams, antique Italian roof tiles and a stone tower. Beautifully designed for indoor/outdoor living; the grounds offer a plethora of comfortable and inviting places to lounge and enjoy the stunning views. No expense was spared in the construction of this exquisite estate.
Orange, Grüne Esszimmer Ideen und Design
1

