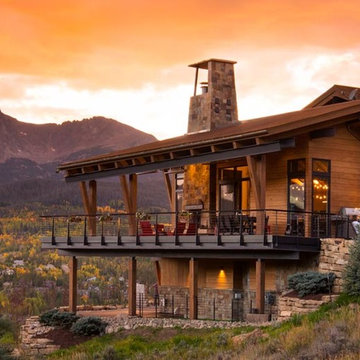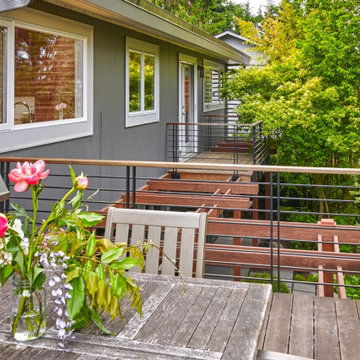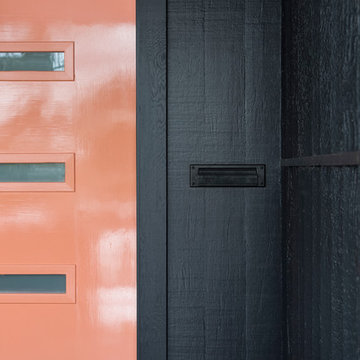Orange Split-Level Häuser Ideen und Design
Suche verfeinern:
Budget
Sortieren nach:Heute beliebt
1 – 20 von 43 Fotos
1 von 3

Kleines Industrial Einfamilienhaus mit Metallfassade, grauer Fassadenfarbe, Flachdach, Blechdach und grauem Dach in Melbourne
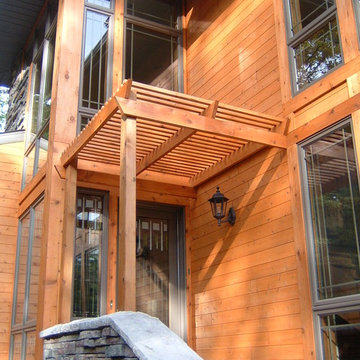
Kevin Spector of SMP design + construction designed this Prairie Style Lake Home in rural Michigan sited on a ridge overlooking a lake. Materials include Stone, Cedar & Anderson Frank Lloyd Wright Series Art Glass Windows.

Killian O'Sullivan
Kleines Modernes Haus mit Backsteinfassade, schwarzer Fassadenfarbe, Satteldach und Blechdach in London
Kleines Modernes Haus mit Backsteinfassade, schwarzer Fassadenfarbe, Satteldach und Blechdach in London
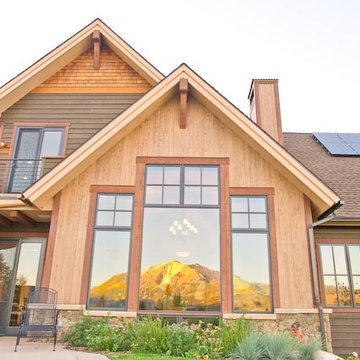
Mount Sopris reflected in the windows of this River Valley Ranch golf course home.
Mittelgroße Moderne Holzfassade Haus mit grüner Fassadenfarbe und Satteldach in Denver
Mittelgroße Moderne Holzfassade Haus mit grüner Fassadenfarbe und Satteldach in Denver
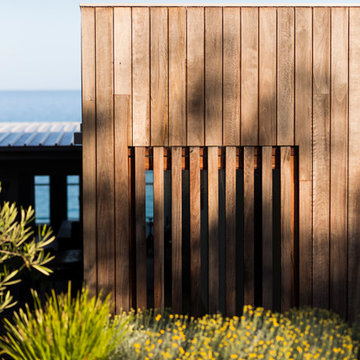
Tones of bright yellow flowers and fresh green leaves contrast the graceful weathering timber facade.
Design Architect - Alan Powell
Project Architect & Interior Designer - Anne Hindley
Landscape by Kate Seddon Landscape Design
Photography by Robert Blackburn
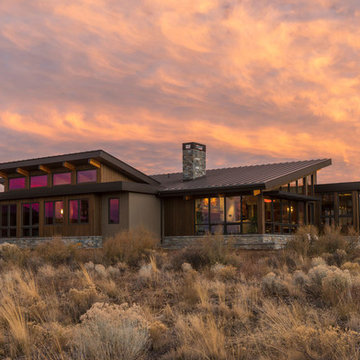
Christian Heeb
Mittelgroße Moderne Holzfassade Haus mit brauner Fassadenfarbe und Pultdach in Portland
Mittelgroße Moderne Holzfassade Haus mit brauner Fassadenfarbe und Pultdach in Portland
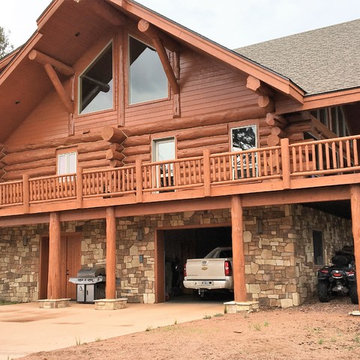
Große Urige Holzfassade Haus mit brauner Fassadenfarbe und Halbwalmdach in Denver
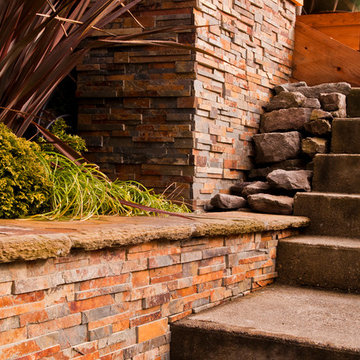
Großes Modernes Haus mit Mix-Fassade, grauer Fassadenfarbe und Flachdach in Seattle
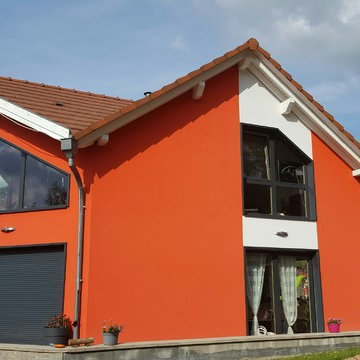
Mittelgroßes Uriges Einfamilienhaus mit Betonfassade, roter Fassadenfarbe, Mansardendach und Ziegeldach in Nancy
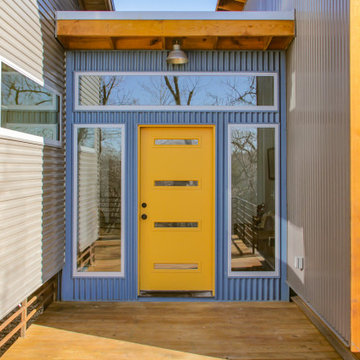
Raised container home utilizing the ground level for garage and picnic/children's play space. Second level has metal and cedar siding, screened in front porch and shed roofs.
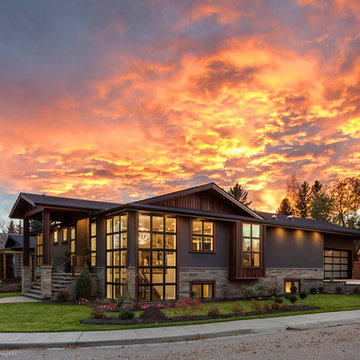
Mittelgroße Klassische Holzfassade Haus mit grauer Fassadenfarbe und Satteldach in Calgary
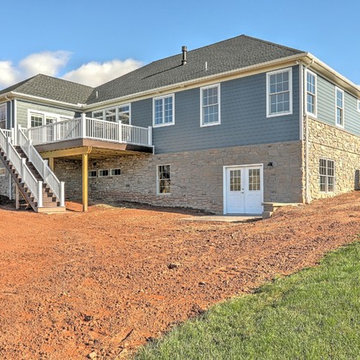
Photo by www.open.tours
Großes Klassisches Einfamilienhaus mit Walmdach, Schindeldach, Mix-Fassade und blauer Fassadenfarbe in Sonstige
Großes Klassisches Einfamilienhaus mit Walmdach, Schindeldach, Mix-Fassade und blauer Fassadenfarbe in Sonstige
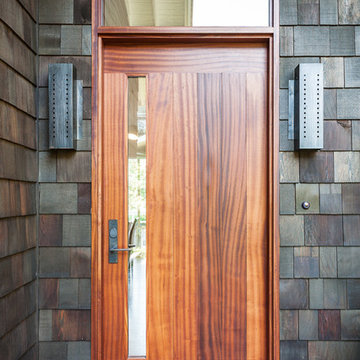
Jill Hardy
Mittelgroße Klassische Holzfassade Haus mit schwarzer Fassadenfarbe in Seattle
Mittelgroße Klassische Holzfassade Haus mit schwarzer Fassadenfarbe in Seattle
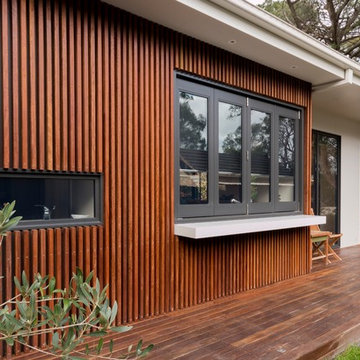
Spotted gum battens over black durapanel sheeting and Spotted Gum decking with bifold kitchen windows and a stone breakfast bar. Photos by Alma Robinson
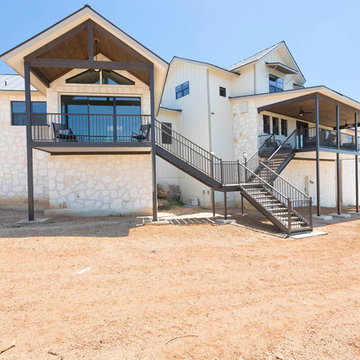
This hilltop home is situated on a cliff side to take full advantage of 180 degree views of the river and 40-mile Texas Hill Country views. The main living area, kitchen, and guest rooms parallel the river while the master bedroom and bath are positioned at an angle to take advantage of sunsets and an up-river view. Large open outdoor decks run the length of the home. Solid Steel Exterior Deck Structures/Flexible Epoxy and Pebble Deck Overlays. Concealed Water Storage System -- with two 1500 gallon tanks for 2-week supply without electricity
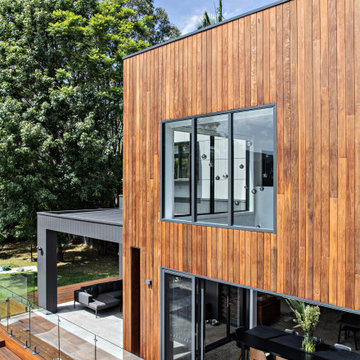
The contrast between the crisp cladding and the rust finishes really smooth this façade and make it one with its bush setting.Inspired by Mount Kembla’s rural setting, this home is a modern architectural haven threading luxury with living, and construction with context. The design does not disturb the ambience of the area as the materials employed on the facade create a sense of continuity with the context. Adopting a flow of open plan stretching from the entrance through the custom Roman style door, down featured steps into living areas that spill into picturesque outdoor areas, what this home lacks in subtlety it makes up for in grandeur.
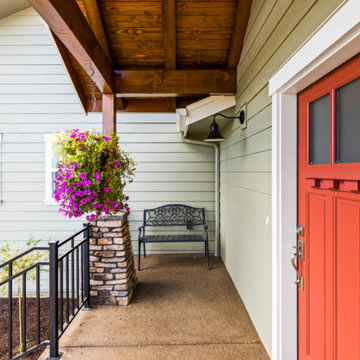
Großes Landhaus Einfamilienhaus mit Faserzement-Fassade, grüner Fassadenfarbe, Satteldach und Schindeldach in Sonstige
Orange Split-Level Häuser Ideen und Design
1
