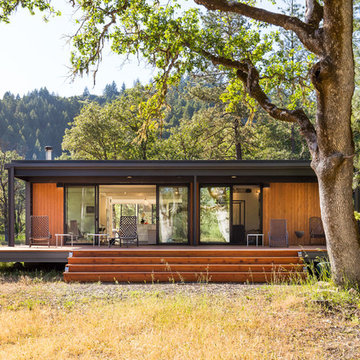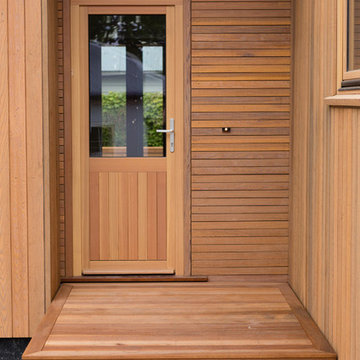Orange Holzfassade Häuser Ideen und Design
Suche verfeinern:
Budget
Sortieren nach:Heute beliebt
1 – 20 von 668 Fotos
1 von 3

Front view of renovated barn with new front entry, landscaping, and creamery.
Mittelgroßes, Zweistöckiges Country Haus mit Mansardendach, beiger Fassadenfarbe und Blechdach in Boston
Mittelgroßes, Zweistöckiges Country Haus mit Mansardendach, beiger Fassadenfarbe und Blechdach in Boston

Exterior deck doubles the living space for my teeny tiny house! All the wood for the deck is reclaimed from fallen trees and siding from an old house. The french doors and kitchen window is also reclaimed. Photo: Chibi Moku
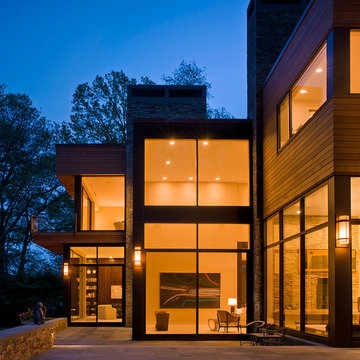
Geräumige, Zweistöckige Moderne Holzfassade Haus mit brauner Fassadenfarbe und Flachdach in New York

The wood siding helps this renovated custom Maine barn home blend in with the surrounding forest.
Zweistöckiges Landhaus Haus mit beiger Fassadenfarbe, Satteldach und Blechdach in Portland Maine
Zweistöckiges Landhaus Haus mit beiger Fassadenfarbe, Satteldach und Blechdach in Portland Maine
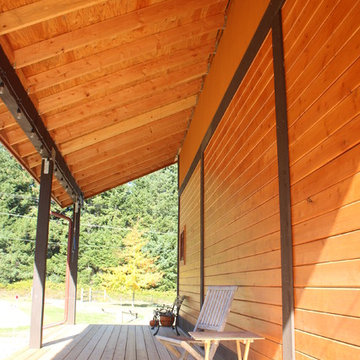
Mittelgroßes, Zweistöckiges Landhausstil Haus mit brauner Fassadenfarbe, Satteldach und Blechdach in Seattle
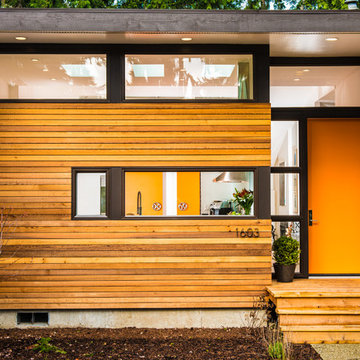
Miguel Edwards Photography
Mittelgroße, Einstöckige Moderne Holzfassade Haus mit bunter Fassadenfarbe und Flachdach in Seattle
Mittelgroße, Einstöckige Moderne Holzfassade Haus mit bunter Fassadenfarbe und Flachdach in Seattle
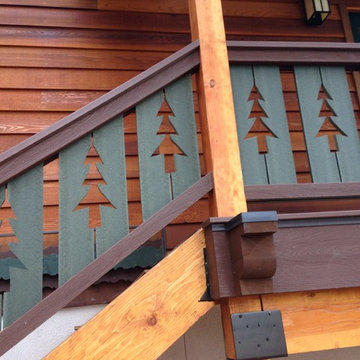
Alpine Custom Interiors works closely with you to capture your unique dreams and desires for your next interior remodel or renovation. Beginning with conceptual layouts and design, to construction drawings and specifications, our experienced design team will create a distinct character for each construction project. We fully believe that everyone wins when a project is clearly thought-out, documented, and then professionally executed.

Einstöckige Urige Holzfassade Haus mit Halbwalmdach in Sacramento

The exterior of a blue-painted Craftsman-style home with tan trimmings and a stone garden fountain.
Dreistöckiges Uriges Haus mit blauer Fassadenfarbe in Seattle
Dreistöckiges Uriges Haus mit blauer Fassadenfarbe in Seattle

Set in Montana's tranquil Shields River Valley, the Shilo Ranch Compound is a collection of structures that were specifically built on a relatively smaller scale, to maximize efficiency. The main house has two bedrooms, a living area, dining and kitchen, bath and adjacent greenhouse, while two guest homes within the compound can sleep a total of 12 friends and family. There's also a common gathering hall, for dinners, games, and time together. The overall feel here is of sophisticated simplicity, with plaster walls, concrete and wood floors, and weathered boards for exteriors. The placement of each building was considered closely when envisioning how people would move through the property, based on anticipated needs and interests. Sustainability and consumption was also taken into consideration, as evidenced by the photovoltaic panels on roof of the garage, and the capability to shut down any of the compound's buildings when not in use.
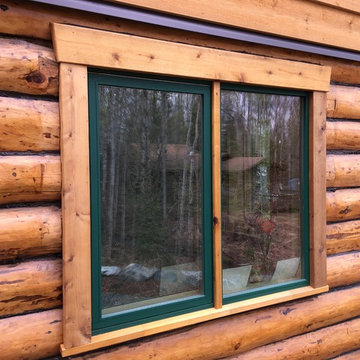
Replaced existing window with taller window in log wall. Only window sashes where painted. Logs and window trim finished with Behr Log Home Finish.
Zweistöckiges Rustikales Haus in Sonstige
Zweistöckiges Rustikales Haus in Sonstige

Holzfassade Haus mit Halbwalmdach, Blechdach und weißem Dach in Charleston
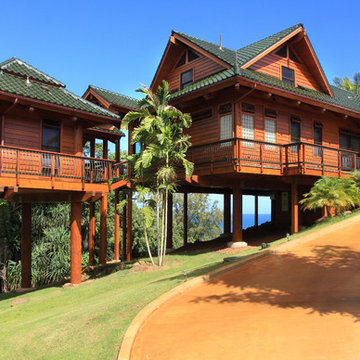
Ideal for slopped lots, high winds, flood or earthquake prone areas
Holzfassade Haus in San Francisco
Holzfassade Haus in San Francisco
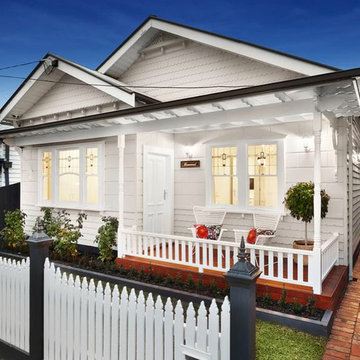
This Californian Bungalow in Melbourne's inner west underwent a serious makeover inside and out. Uninhabitable when purchased, the new owners spent two years transforming this house with a stunning final result.
Hello Colour developed an exterior colour scheme for this home. The scheme, designed to show off the beautiful period details, included a contemporary green grey facade with crisp black and white detailing. J'adore!

Sand Creek Post & Beam Traditional Wood Barns and Barn Homes Learn more & request a free catalog: www.sandcreekpostandbeam.com
Geräumige Landhausstil Holzfassade Haus in Sonstige
Geräumige Landhausstil Holzfassade Haus in Sonstige
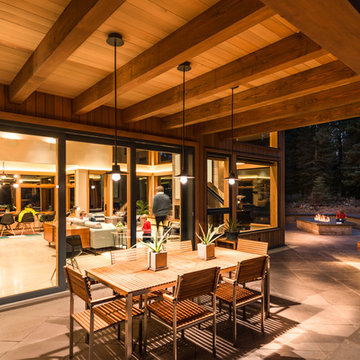
Exterior Dining; Firepit; Terrace
Mittelgroße, Zweistöckige Rustikale Holzfassade Haus mit brauner Fassadenfarbe und Pultdach in Sacramento
Mittelgroße, Zweistöckige Rustikale Holzfassade Haus mit brauner Fassadenfarbe und Pultdach in Sacramento
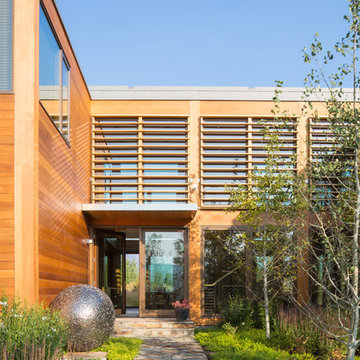
Location: Jackson Hole, WY
Project Manager: Keith A. Benjamin
Superintendent: Russell E. Weaver
Architect: Nagle Hartray
Moderne Holzfassade Haus in Denver
Moderne Holzfassade Haus in Denver
Orange Holzfassade Häuser Ideen und Design
1

