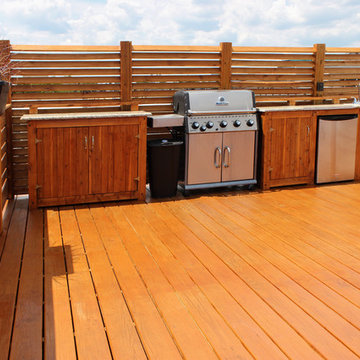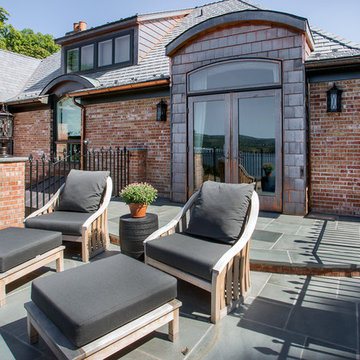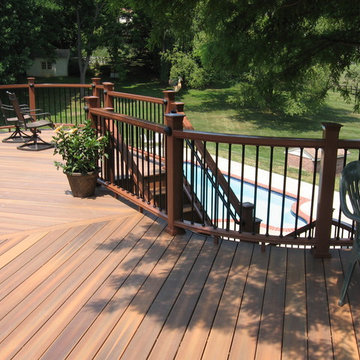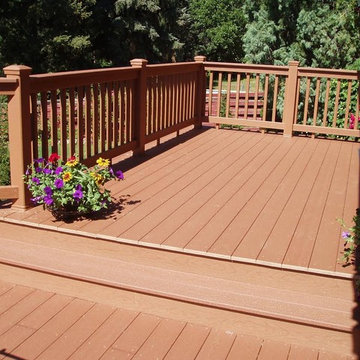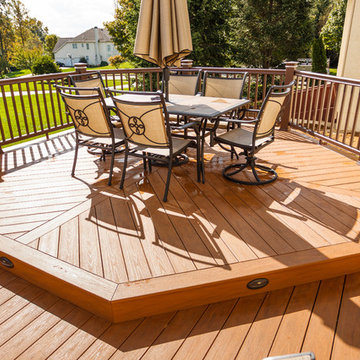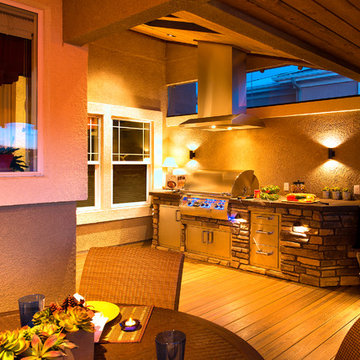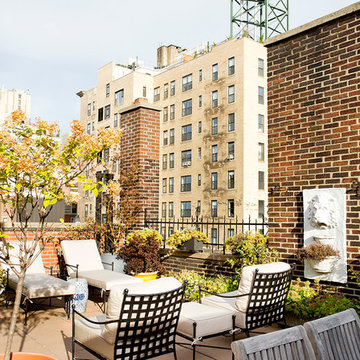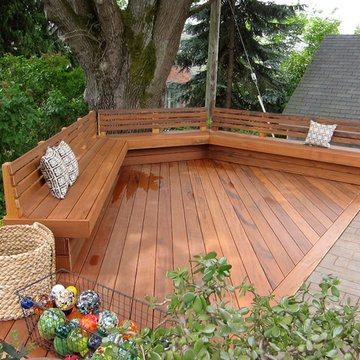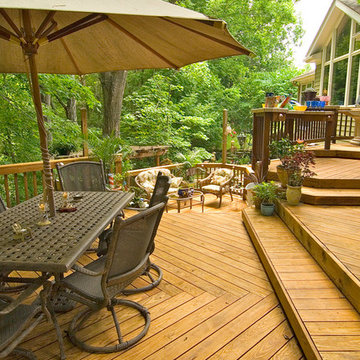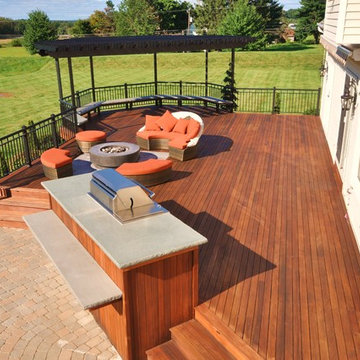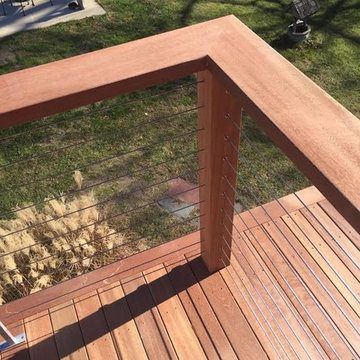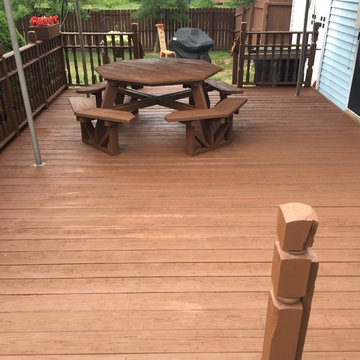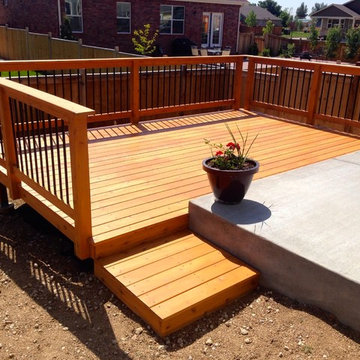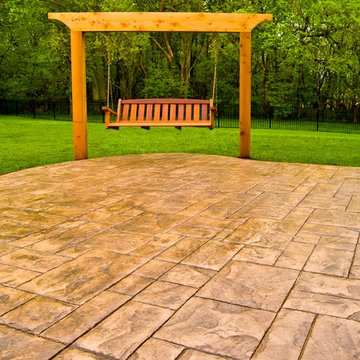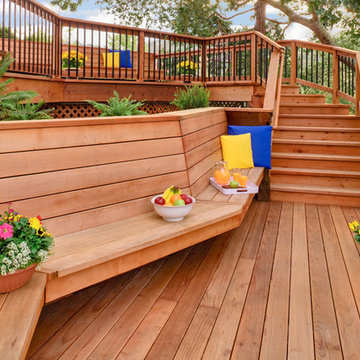Eine klassische Terrasse oder ein Balkon ermöglichen es uns, an der frischen Luft und zugleich zuhause zu sein. Liegen zum Sonnen oder ein Essplatz im Freien – die Ideen, um klassische Terrassen zu gestalten, sind so vielfältig wie die Möglichkeiten, sie zu nutzen. Entdecken Sie auf Houzz als Inspiration für Ihre klassische Terrassengestaltung Ideen und Bilder aus aller Welt. Vom Bodenbelag für die Holzterrasse bis zum Sonnenschutz für die Dachterrasse, finden Sie auf den Fotos Anregungen und Beispiele, wie Sie eine klassische Terrasse so anlegen und gestalten, dass sie nicht nur attraktive Ausblicke liefert, sondern selbst zum Hingucker wird.
Wie Sie eine klassische Terrasse planen
Bodenbelag, Sichtschutz oder Überdachung – beim Gestalten einer Terrasse gibt es vieles zu beachten. Bevor Sie eine Terrasse bauen, sollten Sie die Größe berechnen und die Lage planen. Wer beim Hausbau den Standort frei bestimmen kann, sollte sich fragen, wie er den Platz im Freien später nutzen möchte; welche Himmelsrichtung die optimale Ausrichtung für die Terrasse ist, hängt von der Nutzung ab.
Die Größe sollte beim Anlegen von Terrassen langfristig geplant werden.
Beim Durchstöbern der Ideen für Terrassen vergisst man häufig, dass Gartenmöbel, Pflanzenkübel, ein Grill oder ein Tisch den entsprechenden Platz benötigen. Eine zu klein geplante Terrasse kann sich schnell als Nachteil erweisen und zu Frustration führen. Achten Sie besonders auf genügend Abstand zwischen Ihrem Sitz- oder Essplatz und der Terrassenkante. Ansonsten besteht die Gefahr, dass Sie hinten über fallen. Tipp: Stellen Sie auf kleinen Terrassen ein Wandregal auf und platzieren Sie in den Regalfächern Blumen und Pflanzen. Ein solches zweckentfremdetes Bücherregal kann auch als Sichtschutz für die Terrasse dienen.
Die optimale Ausrichtung hängt von vielen Faktoren ab
Vielen gilt Süden als die beste Ausrichtung für Terrassen. Hier können Sonnenanbeter den Großteil des Tages die volle Sonne genießen. Die südliche Ausrichtung kann allerdings im Hochsommer zu großer Hitze führen, worunter auch Pflanzen leiden können. Eine Terrasse in Südlage macht daher in vielen Fällen eine Beschattung oder einen Sonnenschutz notwendig. Im Gegensatz zu Südterrassen können Sie auf einer nach Westen ausgerichteten Terrasse die angenehme Nachmittags- oder Abendsonne genießen. Wenn Sie gerne im Freien frühstücken, bringt eine Ausrichtung nach Osten die ersten Sonnenstrahlen des Tages auf den Tisch. Eine Ausrichtung nach Nordost oder Nordwest sorgt morgens und abends für Sonne, liegt aber tagsüber meist im Schatten. Tipp: In der Praxis werden beim Ausrichten der Terrasse auch noch andere Faktoren wie ein schöner Ausblick oder die Lage des Gartens eine Rolle spielen. Beobachten Sie daher die Lichtentwicklung an dem von Ihnen favorisierten Platz.
Tipp: Auf Houzz finden Sie Experten für
Terrassenbau, die die Ausrichtung Ihrer Terrasse planen und für Sie die richtige Größe berechnen.
Klassische Terrasse gestalten: Ideen für Möbel, Sonnen- und Sichtschutz
Möbel, Pflanzen und Deko – der gelungene Mix für den angenehmen Aufenthalt zu jeder Tages- und Nachtzeit zeichnet schöne Terrassen aus. Traditionell beginnt die Outdoor-Saison im Frühjahr – eine gute Gelegenheit, den Bodenbelag zu überprüfen und die Terrassenmöbel zu erneuern. Liegestühle zum Sonnen, Pflanzkübel oder ein Outdoor-Essplatz – bei der Frage, wie man Terrassen neu gestalten kann, kommen einem viele Ideen in den Sinn. Als Schutz vor Sonneneinstrahlung und Regen ist eine Überdachung sinnvoll. Sonnenschirm oder ein Sonnensegel spenden Schatten, dienen als Sichtschutz und sind dekorative Ideen für die Gestaltung von Terrasse und Garten. Wenn Sie gerne Freunde zum Grillen einladen oder an lauen Sommerabenden mit der Familie im Freien essen möchten, dürfen ein Tisch und Stühle nicht fehlen. Zum Ausruhen und Gartenbräunen eignen sich Sonnenliegen oder eine Hängematte.
Tipps für Terrassenmöbel
Liegen, Stühle und ein Tisch sind die Basisausstattung, um Balkone und Terrassen xklassisch zu gestalten. Allgemein sollten die Materialien für Terrassenmöbel wetterfest und für die Nutzung im Außenbereich geeignet sein. Auch die Ausrichtung spielt eine wichtige Rolle, wenn es um die Ausstattung geht. Holz strahlt Wärme und Natürlichkeit aus und ist als Bodenbelag oder Material für Möbel der Klassiker für stilvolle Terrassen. Stühle oder Tische aus Kunststoff sind dagegen pflegeleicht, einfach zu bewegen und können notfalls auch ohne Überdachung draußen überwintern. Aufgrund ihrer schönen Flechtoptik und ihrer Robustheit sind Korbmöbel oder Lounge-Möbel für die Einrichtung der Terrasse sehr beliebt.
Beliebte Stile für die Terrassengestaltung
- Moderne Terrasse: Ein gewisser Minimalismus und die Verwendung hochwertiger Materialien für den Terrassenbelag zeichnet moderne Terrassen aus. Durch die minimalistische Gestaltung rückt die exklusive Einrichtung in den Vordergrund: Loungemöbel, Tische und Stühle und Designer-Terrassenmöbel fungieren als Hingucker und sind integraler Bestandteil einer modernen Terrassengestaltung. Ergänzt werden Sie durch eine modern-puristische Kübelbepflanzung.
- Mediterrane Terrasse: Große Terrakotta-Pflanzkübel mit blühenden Pflanzen – das Symbol schlechthin für mediterrane Terrassen. Verwandeln Sie den Außenbereich in ein duftendes Kräuterparadies oder eine blühende Blumeninsel. Als mediterraner Terrassenbelag eignen sich Terrassenplatten aus Stein, die den Boden angenehm kühlen.
- Maritime Terrasse: Weiß lackierte Korbstühle, blau-weiß gestreifte Polster sowie sanfte Blau-, Türkis und Sandtöne symbolisieren die Nähe zu Meer. Holzdielen als Untergrund erinnern an einen Schiffsboden. Verwenden Sie als Sonnenschutz für maritime Terrassen weiße Vorhänge, die an Segel erinnern. Als maritime Deko machen sich Fischernetze, Muscheln oder andere Fundstücke vom Strand gut.
- Shabby-Chic Terrasse: Wie wäre es mit einer alten Hollywoodschaukel auf der Terrasse? Shabby-Chic-Terrassen verfolgen nicht den Anspruch perfekt zu sein. Eisenstühle vom Flohmarkt oder selbstgebaute Lounge-Möbel aus Paletten versprühen ein kreatives Flair.
- Asiatische Terrassen: Die Kombination von Steinen, Pflanzen und Holz zeichnet die asiatische Terrassengestaltung aus. Als Sichtschutz eignet sich Bambusrohr. Mit Pflanzen wie Bambus oder Fächerahorn, Sitzkissen und Buddha-Statuen als Deko sorgen Sie für ein asiatisches Flair.
- Terrasse im Landhausstil: Hochwachsende Sträucher, eine große Auswahl an Pflanzen und Gräsern und die typischen Landhausmöbel aus Holz: Terrassen im Landhausstil haben etwas zärtliches und zugleich wild-romantisches an sich. Ergänzen Sie Ihre Möbel mit hellen Sitzpolstern und den Tisch mit Deko-Körben und anderen Accessoires.
- Skandinavische Terrasse: Ob Möbel oder Terrassenbelag: Holz in allen Facetten und Farbtönen dominiert die Gestaltung skandinavischer Terrassen. Die Gestaltung mit Pflanzen fällt hier eher minimalistisch aus. Nicht vergessen werden sollten helle gemütliche Polster und Decken – in Skandinavien kann es schließlich abends recht kühl werden!
- Rustikale Terrasse: Rund um Blockhütten und Holzhäusern bilden Steinpflaster oder Holzdielen die Basis für rustikale Terrassen. Sie werden ergänzt durch gusseiserne und witterungsbeständige Gartenmöbel aus Metall oder Eisen oder selbstgezimmerte Sitzbänke aus Holz.
Tipp: Nutzen Sie die Suchoptionen in der linken Seitenleiste, um für Ihre Terrassengestaltung Bilder zu einem bestimmten Stil zu finden.
So nutzen Sie den Platz auf Terrassen und Balkons optimal
Auf einem Balkon muss man verschiedene Aktivitäten auf kleinem Raum vereinen. Den Balkon barock gestalten – das ist gar nicht so einfach. Platzsparende Möbel sind Trumpf, wenn Sie kleine Balkone oder eine kleine Terrasse gestalten. Klappstühle, Gartenstühle zum Stapeln oder ein ausziehbarer Tisch sind ebenfalls tolle Ideen, wenn Sie einen kleinen Balkon platzsparend einrichten. Eine weitere Option stellen Stühle und Tabletttische dar. Diese lassen sich bei Bedarf mit nach draußen nehmen und machen bei schlechtem Wetter auch drinnen eine gute Figur.
Der Frühling kommt! Deko für Balkon und Terrasse
Wenn man über klassische Balkon-Deko nachdenkt, kommen einem sogleich blühende Pflanzen und Blumen in den Sinn. Durch große Pflanzkübel können Sie eine große Terrasse gemütlich gestalten. Geschickt aufgestellt, können die Pflanzen auch als Sichtschutz dienen. Im Frühling und im Herbst kann es mitunter nachts noch kühl werden: denken Sie an bequeme Polster für Ihre Sitzmöbel und kuschelige Decken. Stimmungsvolle Beleuchtung ist ein wichtiger Bestandteil der Terrassen-Dekoration. Um lange Abende im Freien genießen zu können sind Wandleuchten, Windlichter in Pflanzkästen, Lampions oder eine Lichterkette als Deko auf Terrasse oder Balkon tolle Ideen, die den Außenbereich in ein schönes und gemütliches Licht tauchen.

