Orange Küchen mit Glasrückwand Ideen und Design
Suche verfeinern:
Budget
Sortieren nach:Heute beliebt
161 – 180 von 482 Fotos
1 von 3
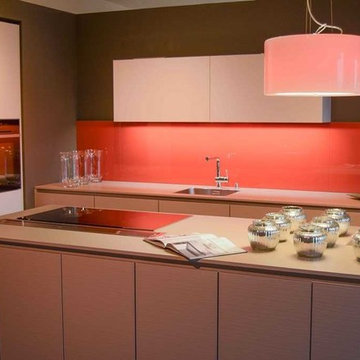
Kup-welt.de
Offene, Einzeilige, Mittelgroße Moderne Küche mit Waschbecken, flächenbündigen Schrankfronten, beigen Schränken, Mineralwerkstoff-Arbeitsplatte, Küchenrückwand in Orange, Glasrückwand, schwarzen Elektrogeräten, braunem Holzboden und Kücheninsel in Hamburg
Offene, Einzeilige, Mittelgroße Moderne Küche mit Waschbecken, flächenbündigen Schrankfronten, beigen Schränken, Mineralwerkstoff-Arbeitsplatte, Küchenrückwand in Orange, Glasrückwand, schwarzen Elektrogeräten, braunem Holzboden und Kücheninsel in Hamburg
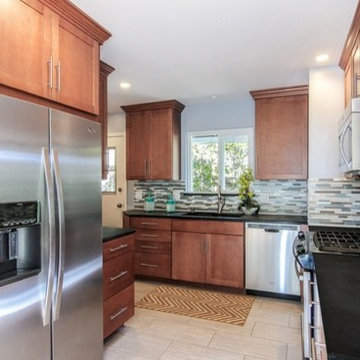
Kleine Klassische Wohnküche in L-Form mit Unterbauwaschbecken, Schrankfronten im Shaker-Stil, hellbraunen Holzschränken, Speckstein-Arbeitsplatte, bunter Rückwand, Glasrückwand, Küchengeräten aus Edelstahl und Porzellan-Bodenfliesen in San Francisco
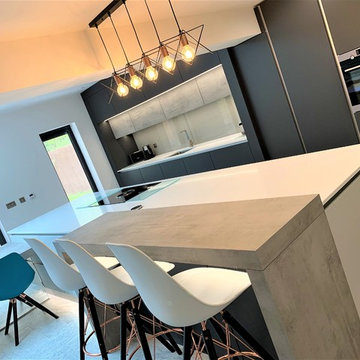
Recently completed, A perfect open plan family kitchen ideal for entertaining with something for everyone. Soft Matt Graphite & Soft Matt Pale Grey with contrasting Beton Concrete wall furniture, breakfast bar and dinning table. Silestone Blanco Norte work surface to the large social island at the heart of the design...
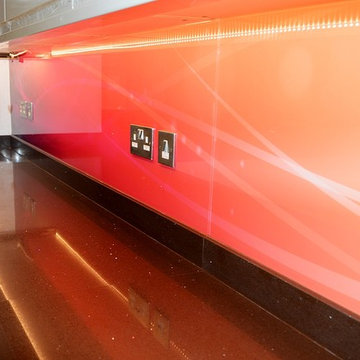
Custom Glass Kitchen Splashback by CreoGlass Design.
CreoGlass Design is a designer studio providing custom design, measuring, in-house manufacturing and fitting of toughened glass kitchen & bathroom glass splashbacks.
If you are looking for quality glass splashbacks and kitchen worktops, contact our friendly sales team (+44) 800 012 4807, sales@creoglass.co.uk.

Taking good care of this home and taking time to customize it to their family, the owners have completed four remodel projects with Castle.
The 2nd floor addition was completed in 2006, which expanded the home in back, where there was previously only a 1st floor porch. Now, after this remodel, the sunroom is open to the rest of the home and can be used in all four seasons.
On the 2nd floor, the home’s footprint greatly expanded from a tight attic space into 4 bedrooms and 1 bathroom.
The kitchen remodel, which took place in 2013, reworked the floorplan in small, but dramatic ways.
The doorway between the kitchen and front entry was widened and moved to allow for better flow, more countertop space, and a continuous wall for appliances to be more accessible. A more functional kitchen now offers ample workspace and cabinet storage, along with a built-in breakfast nook countertop.
All new stainless steel LG and Bosch appliances were ordered from Warners’ Stellian.
Another remodel in 2016 converted a closet into a wet bar allows for better hosting in the dining room.
In 2018, after this family had already added a 2nd story addition, remodeled their kitchen, and converted the dining room closet into a wet bar, they decided it was time to remodel their basement.
Finishing a portion of the basement to make a living room and giving the home an additional bathroom allows for the family and guests to have more personal space. With every project, solid oak woodwork has been installed, classic countertops and traditional tile selected, and glass knobs used.
Where the finished basement area meets the utility room, Castle designed a barn door, so the cat will never be locked out of its litter box.
The 3/4 bathroom is spacious and bright. The new shower floor features a unique pebble mosaic tile from Ceramic Tileworks. Bathroom sconces from Creative Lighting add a contemporary touch.
Overall, this home is suited not only to the home’s original character; it is also suited to house the owners’ family for a lifetime.
This home will be featured on the 2019 Castle Home Tour, September 28 – 29th. Showcased projects include their kitchen, wet bar, and basement. Not on tour is a second-floor addition including a master suite.
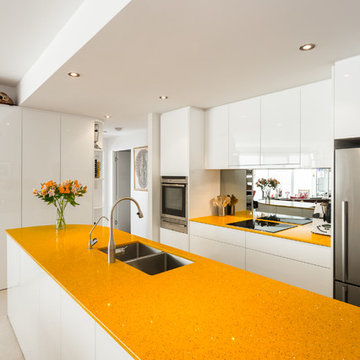
Offene, Zweizeilige, Kleine Moderne Küche mit Unterbauwaschbecken, flächenbündigen Schrankfronten, weißen Schränken, Quarzwerkstein-Arbeitsplatte, Glasrückwand und Küchengeräten aus Edelstahl in Perth
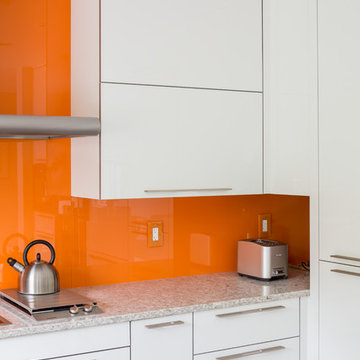
An all-white high gloss modern kitchen accented with a bold splash of orange.
Not a single detail is lost when you are working with professional designers - orange glass plates to cover your electrical outlets are essential in achieving a truly "finished" look.
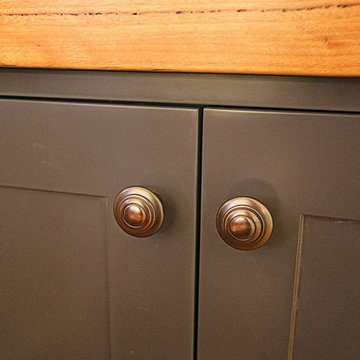
Brett Patterson
Mittelgroße Klassische Wohnküche in U-Form mit Landhausspüle, Schrankfronten im Shaker-Stil, blauen Schränken, Arbeitsplatte aus Holz, bunter Rückwand, Glasrückwand, Küchengeräten aus Edelstahl, braunem Holzboden und Halbinsel in Sydney
Mittelgroße Klassische Wohnküche in U-Form mit Landhausspüle, Schrankfronten im Shaker-Stil, blauen Schränken, Arbeitsplatte aus Holz, bunter Rückwand, Glasrückwand, Küchengeräten aus Edelstahl, braunem Holzboden und Halbinsel in Sydney
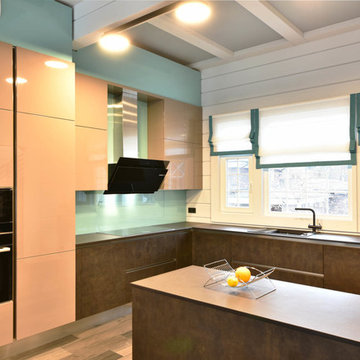
Архитектор Александр Петунин
Строительство ПАЛЕКС дома из клееного бруса
Современная итальянская кухня от Arredo3
Große Moderne Wohnküche in L-Form mit Waschbecken, flächenbündigen Schrankfronten, braunen Schränken, Quarzit-Arbeitsplatte, Küchenrückwand in Grün, Glasrückwand, schwarzen Elektrogeräten, Keramikboden, Kücheninsel, braunem Boden und schwarzer Arbeitsplatte in Moskau
Große Moderne Wohnküche in L-Form mit Waschbecken, flächenbündigen Schrankfronten, braunen Schränken, Quarzit-Arbeitsplatte, Küchenrückwand in Grün, Glasrückwand, schwarzen Elektrogeräten, Keramikboden, Kücheninsel, braunem Boden und schwarzer Arbeitsplatte in Moskau
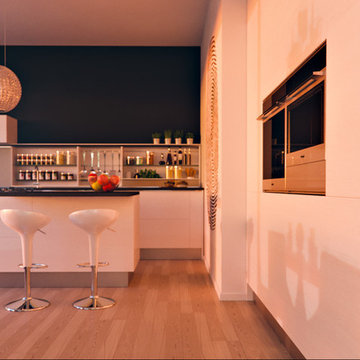
Foto di Simone Marulli
Offene, Zweizeilige, Große Moderne Küche mit integriertem Waschbecken, Lamellenschränken, hellen Holzschränken, Quarzwerkstein-Arbeitsplatte, Glasrückwand, Küchengeräten aus Edelstahl, hellem Holzboden und Kücheninsel in Mailand
Offene, Zweizeilige, Große Moderne Küche mit integriertem Waschbecken, Lamellenschränken, hellen Holzschränken, Quarzwerkstein-Arbeitsplatte, Glasrückwand, Küchengeräten aus Edelstahl, hellem Holzboden und Kücheninsel in Mailand
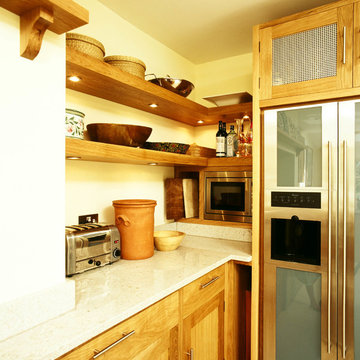
A beautifully crafted country cottage with a kitchen to hopefully match. A simple design that has been executed brilliantly.
Große Landhaus Wohnküche in L-Form mit Einbauwaschbecken, Schrankfronten im Shaker-Stil, hellbraunen Holzschränken, Granit-Arbeitsplatte, Küchenrückwand in Grün, Glasrückwand, Küchengeräten aus Edelstahl und Kücheninsel in Surrey
Große Landhaus Wohnküche in L-Form mit Einbauwaschbecken, Schrankfronten im Shaker-Stil, hellbraunen Holzschränken, Granit-Arbeitsplatte, Küchenrückwand in Grün, Glasrückwand, Küchengeräten aus Edelstahl und Kücheninsel in Surrey
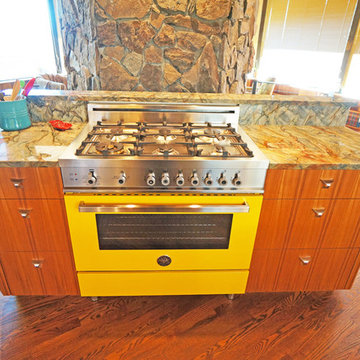
Moderne Küche mit Unterbauwaschbecken, Glasrückwand, Küchengeräten aus Edelstahl und dunklem Holzboden in Sonstige
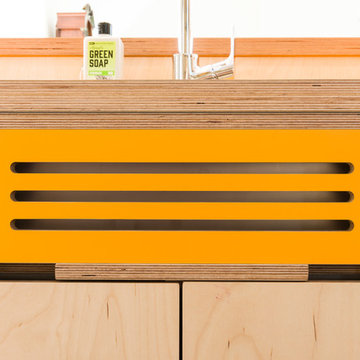
David Brown Photography
Offene, Mittelgroße Skandinavische Küche in L-Form mit hellen Holzschränken, Arbeitsplatte aus Holz, Küchenrückwand in Weiß, Glasrückwand, Elektrogeräten mit Frontblende und Halbinsel in Sonstige
Offene, Mittelgroße Skandinavische Küche in L-Form mit hellen Holzschränken, Arbeitsplatte aus Holz, Küchenrückwand in Weiß, Glasrückwand, Elektrogeräten mit Frontblende und Halbinsel in Sonstige
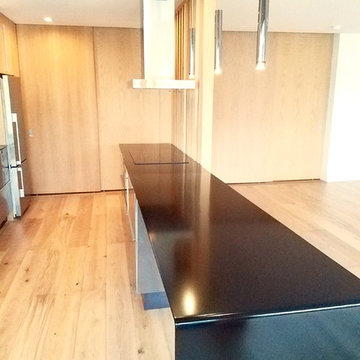
Offene, Kleine Moderne Küche in L-Form mit flächenbündigen Schrankfronten, hellbraunen Holzschränken, Glasrückwand, Küchengeräten aus Edelstahl, hellem Holzboden, Kücheninsel und beigem Boden in San Francisco
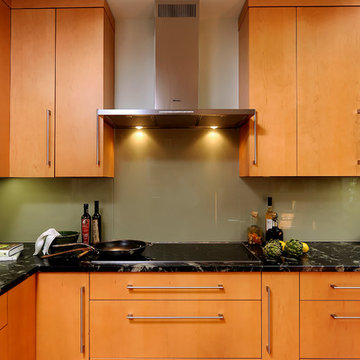
Alexandria, Virginia Contemporary Kitchen
#JenniferGilmer
http://www.gilmerkitchens.com/
Photography by Bob Narod
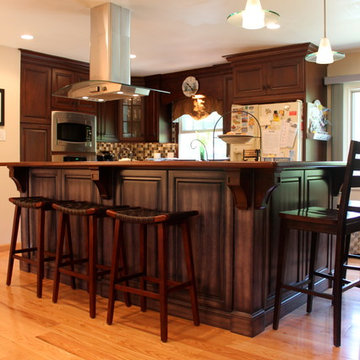
Custom kitchen in the southeastern suburbs of Philadelphia (Jersey Shore). Design and photography by Steve Simpson
Offene, Mittelgroße Klassische Küche mit Unterbauwaschbecken, profilierten Schrankfronten, dunklen Holzschränken, Granit-Arbeitsplatte, bunter Rückwand, Glasrückwand, hellem Holzboden und Kücheninsel in Philadelphia
Offene, Mittelgroße Klassische Küche mit Unterbauwaschbecken, profilierten Schrankfronten, dunklen Holzschränken, Granit-Arbeitsplatte, bunter Rückwand, Glasrückwand, hellem Holzboden und Kücheninsel in Philadelphia
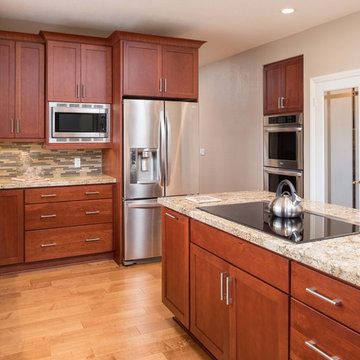
This kitchen remodel features Starmark Cherry Bridgeport cabinetry with a Paprika stain finish and Richleu pulls. The backsplash is a Bedrosians Manhattan glass and stone in a random interlock with khaki grout. The apron style sink is a Kohler Whitehaven product white. This remodel also features hall cabinets and a mud room in the same style as the kitchen.
Photography by Scott Basile
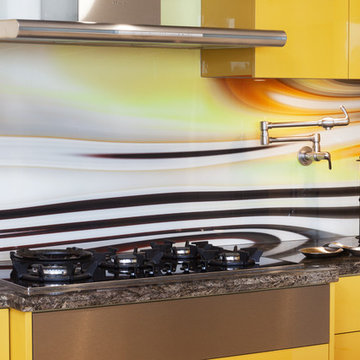
This lovely feature glass is a product from WA Glasskote called Graphikote. The client selected an image which was then inbed into the glass. Any high res image can be used meaning you can add your own personal and unique touch to your kitchen.
Note the handy pot filler mounted into the glass. This tap is very handy when cooking, saving you having to go to the sink to get water, especially when filling large pots of water as it saves you carrying them.
The granite is Sarus Gold.
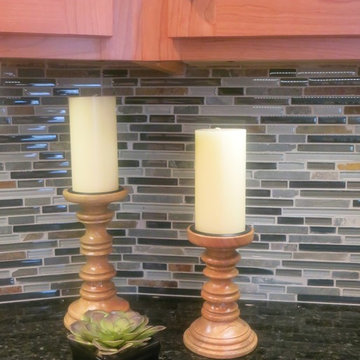
Vanessa Cleric
Offene, Mittelgroße Rustikale Küche mit Waschbecken, Schrankfronten im Shaker-Stil, hellen Holzschränken, Granit-Arbeitsplatte, bunter Rückwand, Glasrückwand, Küchengeräten aus Edelstahl und hellem Holzboden in Portland
Offene, Mittelgroße Rustikale Küche mit Waschbecken, Schrankfronten im Shaker-Stil, hellen Holzschränken, Granit-Arbeitsplatte, bunter Rückwand, Glasrückwand, Küchengeräten aus Edelstahl und hellem Holzboden in Portland
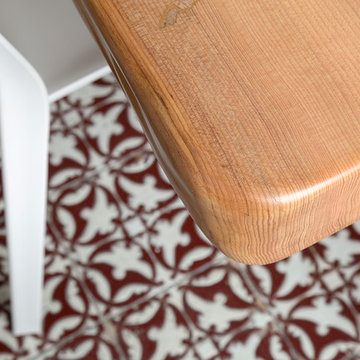
Moderne Küche mit integriertem Waschbecken, flächenbündigen Schrankfronten, weißen Schränken, Küchenrückwand in Weiß, Glasrückwand, Küchengeräten aus Edelstahl, Keramikboden, Kücheninsel, buntem Boden und grauer Arbeitsplatte in Neapel
Orange Küchen mit Glasrückwand Ideen und Design
9