Orange Küchen mit hellem Holzboden Ideen und Design
Suche verfeinern:
Budget
Sortieren nach:Heute beliebt
121 – 140 von 3.398 Fotos
1 von 3
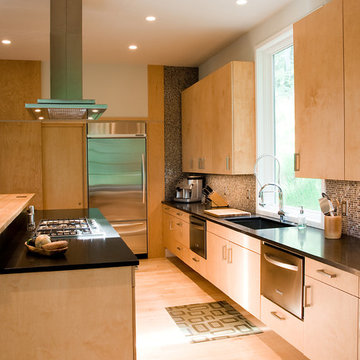
Offene, Große Moderne Küche in U-Form mit Waschbecken, flächenbündigen Schrankfronten, hellen Holzschränken, Mineralwerkstoff-Arbeitsplatte, bunter Rückwand, Rückwand aus Glasfliesen, Küchengeräten aus Edelstahl, hellem Holzboden und Kücheninsel in Richmond
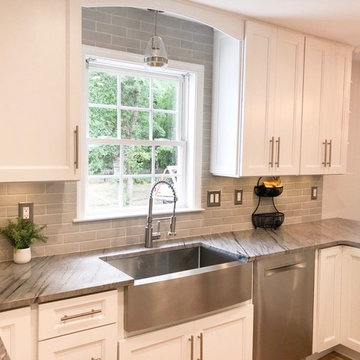
Geschlossene, Mittelgroße Country Küche in U-Form mit Landhausspüle, Schrankfronten mit vertiefter Füllung, weißen Schränken, Granit-Arbeitsplatte, Küchenrückwand in Grau, Rückwand aus Metrofliesen, Küchengeräten aus Edelstahl, hellem Holzboden, Halbinsel, braunem Boden und grauer Arbeitsplatte in Richmond
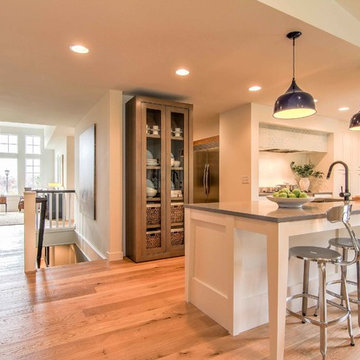
Allison Mathern Interior Design
Geschlossene, Zweizeilige, Mittelgroße Nordische Küche mit Einbauwaschbecken, weißen Schränken, Granit-Arbeitsplatte, Küchengeräten aus Edelstahl, hellem Holzboden, Kücheninsel und braunem Boden in Minneapolis
Geschlossene, Zweizeilige, Mittelgroße Nordische Küche mit Einbauwaschbecken, weißen Schränken, Granit-Arbeitsplatte, Küchengeräten aus Edelstahl, hellem Holzboden, Kücheninsel und braunem Boden in Minneapolis
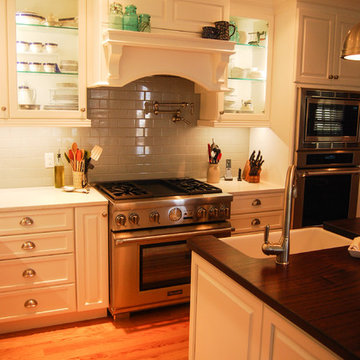
Executive Harvest Square cabinet painted in super white
Hefele Pulls
Custom island
Allison Amerock Hardware
Revashelf pantry pull
Rollout Shelves
Offene Klassische Küche in L-Form mit Landhausspüle, profilierten Schrankfronten, weißen Schränken, Arbeitsplatte aus Holz, Küchenrückwand in Grau, Rückwand aus Glasfliesen, Küchengeräten aus Edelstahl, hellem Holzboden und Kücheninsel in Boston
Offene Klassische Küche in L-Form mit Landhausspüle, profilierten Schrankfronten, weißen Schränken, Arbeitsplatte aus Holz, Küchenrückwand in Grau, Rückwand aus Glasfliesen, Küchengeräten aus Edelstahl, hellem Holzboden und Kücheninsel in Boston
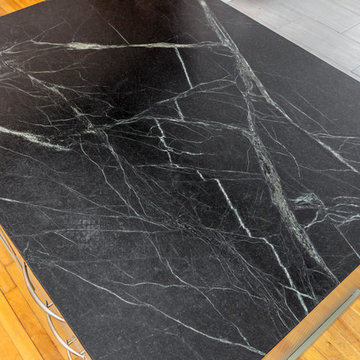
Designer: Matt Welch
Contractor: Adam Lambert
Photographer: Mark Bayer
Mittelgroße Urige Wohnküche in U-Form mit Unterbauwaschbecken, Schrankfronten im Shaker-Stil, weißen Schränken, Speckstein-Arbeitsplatte, Küchenrückwand in Weiß, Rückwand aus Steinfliesen, Küchengeräten aus Edelstahl, hellem Holzboden und Kücheninsel in Burlington
Mittelgroße Urige Wohnküche in U-Form mit Unterbauwaschbecken, Schrankfronten im Shaker-Stil, weißen Schränken, Speckstein-Arbeitsplatte, Küchenrückwand in Weiß, Rückwand aus Steinfliesen, Küchengeräten aus Edelstahl, hellem Holzboden und Kücheninsel in Burlington
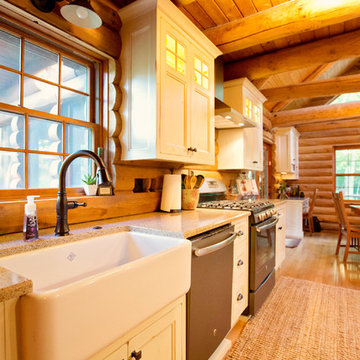
Mittelgroße Rustikale Wohnküche ohne Insel mit Landhausspüle, Schrankfronten mit vertiefter Füllung, weißen Schränken, Granit-Arbeitsplatte, Küchenrückwand in Braun, Rückwand aus Holz, Küchengeräten aus Edelstahl, hellem Holzboden, beigem Boden und beiger Arbeitsplatte in Chicago
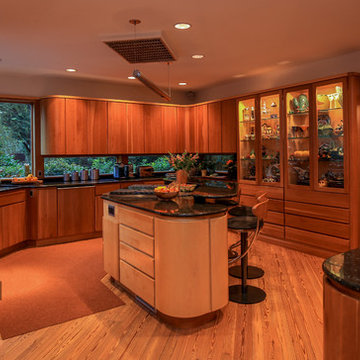
Voted best of Houzz 2014, 2015, 2016 & 2017!
Since 1974, Performance Kitchens & Home has been re-inventing spaces for every room in the home. Specializing in older homes for Kitchens, Bathrooms, Den, Family Rooms and any room in the home that needs creative storage solutions for cabinetry.
We offer color rendering services to help you see what your space will look like, so you can be comfortable with your choices! Our Design team is ready help you see your vision and guide you through the entire process!
Photography by: Juniper Wind Designs LLC
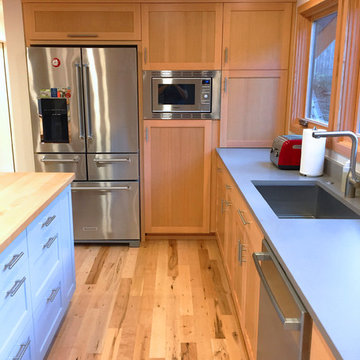
Terri and Jim loved many things about their home, but the outdated, poorly designed kitchen, laundry room that was shoved into the corner of the kitchen, and loft that was annexed from other living spaces needed a complete makeover. The house is nestled on a large lot filled with mature trees that offer filtered morning and afternoon light. Establishing a strong visual link from the front yard through the house and into the back yard was a high design priority, as well as connecting the living spaces with an open floor plan, all without increasing the overall footprint of the home. Agate Architecture's completed remodel includes a full kitchen and dining room renovation, a new mud/laundry room, renovation of the second-floor loft, a new staircase, and exterior improvements. The use of Douglas Fir as a main unifying material and simple clean lines lends a bright Pacific Northwest style, with natural light in abundance. Terri and Jim’s home is now a truly exceptional space for everyday use and family entertaining.
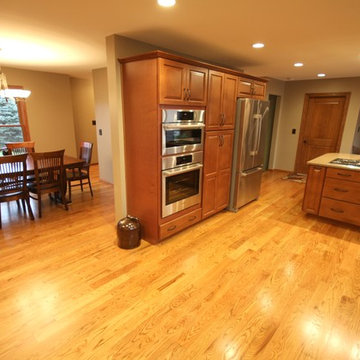
Kitchen opens into the formal dining area. New hardwoods throughout the main floor.
Einzeilige, Große Klassische Wohnküche mit Küchengeräten aus Edelstahl, hellem Holzboden, Kücheninsel, Quarzit-Arbeitsplatte, Doppelwaschbecken, profilierten Schrankfronten, hellbraunen Holzschränken, Küchenrückwand in Beige und Rückwand aus Keramikfliesen in Sonstige
Einzeilige, Große Klassische Wohnküche mit Küchengeräten aus Edelstahl, hellem Holzboden, Kücheninsel, Quarzit-Arbeitsplatte, Doppelwaschbecken, profilierten Schrankfronten, hellbraunen Holzschränken, Küchenrückwand in Beige und Rückwand aus Keramikfliesen in Sonstige
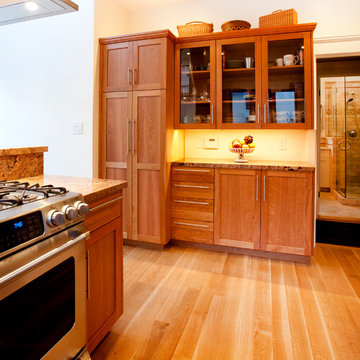
My client wanted to be sure that her new kitchen was designed in keeping with her homes great craftsman detail. We did just that while giving her a “modern” kitchen. Windows over the sink were enlarged, and a tiny half bath and laundry closet were added tucked away from sight. We had trim customized to match the existing. Cabinets and shelving were added with attention to detail. An elegant bathroom with a new tiled shower replaced the old bathroom with tub.
Ramona d'Viola
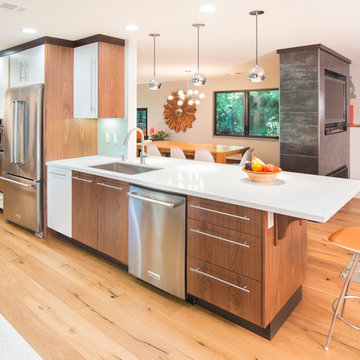
Geschlossene, Zweizeilige, Mittelgroße Moderne Küche mit Unterbauwaschbecken, flächenbündigen Schrankfronten, hellbraunen Holzschränken, Glas-Arbeitsplatte, Küchenrückwand in Grün, Rückwand aus Glasfliesen, Küchengeräten aus Edelstahl, hellem Holzboden und Halbinsel in San Francisco
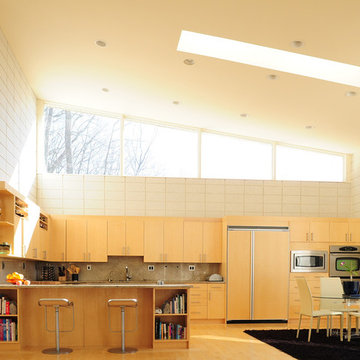
maple cabinets, maple flooring, granite countertops and backsplash
Mittelgroße Moderne Wohnküche in L-Form mit Elektrogeräten mit Frontblende, Granit-Arbeitsplatte, flächenbündigen Schrankfronten, hellen Holzschränken, Rückwand aus Stein, hellem Holzboden und braunem Boden in Washington, D.C.
Mittelgroße Moderne Wohnküche in L-Form mit Elektrogeräten mit Frontblende, Granit-Arbeitsplatte, flächenbündigen Schrankfronten, hellen Holzschränken, Rückwand aus Stein, hellem Holzboden und braunem Boden in Washington, D.C.
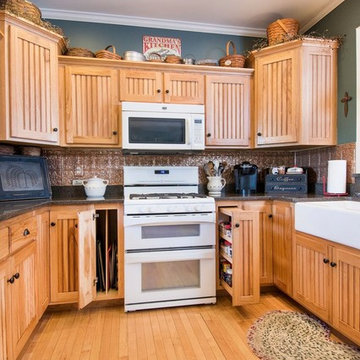
Mittelgroße Urige Wohnküche in U-Form mit Landhausspüle, Schrankfronten mit vertiefter Füllung, hellen Holzschränken, Granit-Arbeitsplatte, Küchenrückwand in Metallic, Rückwand aus Keramikfliesen, weißen Elektrogeräten, hellem Holzboden, Halbinsel, braunem Boden und grauer Arbeitsplatte in Cincinnati
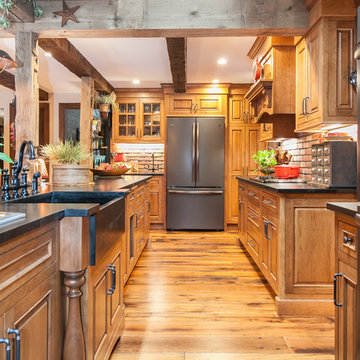
A long view of this stunning traditional kitchen with custom beaded inset cabinets.
Geschlossene, Zweizeilige, Mittelgroße Klassische Küche mit Landhausspüle, Kassettenfronten, hellen Holzschränken, Speckstein-Arbeitsplatte, schwarzer Arbeitsplatte, Rückwand aus Backstein, schwarzen Elektrogeräten, hellem Holzboden und Kücheninsel in Bridgeport
Geschlossene, Zweizeilige, Mittelgroße Klassische Küche mit Landhausspüle, Kassettenfronten, hellen Holzschränken, Speckstein-Arbeitsplatte, schwarzer Arbeitsplatte, Rückwand aus Backstein, schwarzen Elektrogeräten, hellem Holzboden und Kücheninsel in Bridgeport
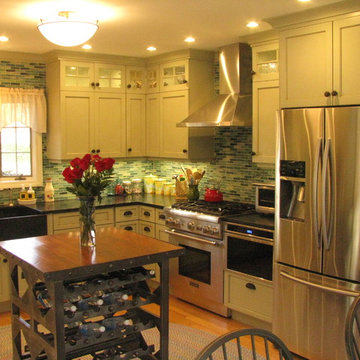
Klassische Wohnküche in U-Form mit Landhausspüle, Schrankfronten im Shaker-Stil, grünen Schränken, Speckstein-Arbeitsplatte, Küchenrückwand in Grün, Rückwand aus Mosaikfliesen, Küchengeräten aus Edelstahl, hellem Holzboden, Kücheninsel und braunem Boden in Bridgeport

DC Fine Homes Inc.
Mittelgroße Landhaus Küche in L-Form mit Unterbauwaschbecken, Schrankfronten mit vertiefter Füllung, weißen Schränken, Quarzwerkstein-Arbeitsplatte, Küchenrückwand in Weiß, Rückwand aus Keramikfliesen, Küchengeräten aus Edelstahl, hellem Holzboden, Kücheninsel und buntem Boden in Portland
Mittelgroße Landhaus Küche in L-Form mit Unterbauwaschbecken, Schrankfronten mit vertiefter Füllung, weißen Schränken, Quarzwerkstein-Arbeitsplatte, Küchenrückwand in Weiß, Rückwand aus Keramikfliesen, Küchengeräten aus Edelstahl, hellem Holzboden, Kücheninsel und buntem Boden in Portland
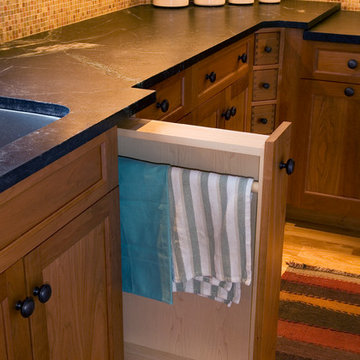
Offene, Große Rustikale Küche in U-Form mit hellen Holzschränken, hellem Holzboden, Kücheninsel, Unterbauwaschbecken, Schrankfronten im Shaker-Stil, Speckstein-Arbeitsplatte, bunter Rückwand, Rückwand aus Mosaikfliesen und schwarzer Arbeitsplatte in Jacksonville
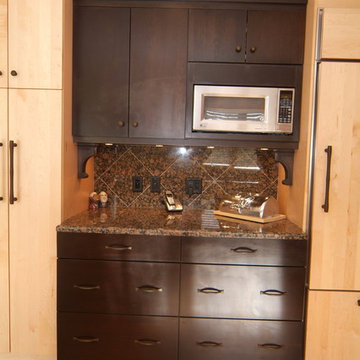
Mittelgroße Moderne Küche ohne Insel in U-Form mit Vorratsschrank, Unterbauwaschbecken, flächenbündigen Schrankfronten, hellen Holzschränken, Granit-Arbeitsplatte, bunter Rückwand, Rückwand aus Steinfliesen, Küchengeräten aus Edelstahl und hellem Holzboden in Boston
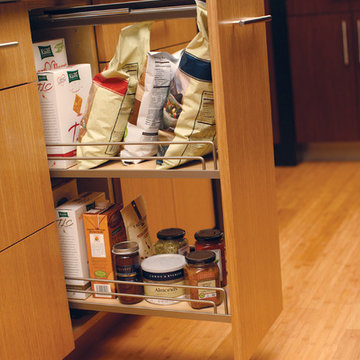
Storage Solutions - Dura Supreme's wire pantry (BPOPW) offers slim-line storage for pantry goods.
“Loft” Living originated in Paris when artists established studios in abandoned warehouses to accommodate the oversized paintings popular at the time. Modern loft environments idealize the characteristics of their early counterparts with high ceilings, exposed beams, open spaces, and vintage flooring or brickwork. Soaring windows frame dramatic city skylines, and interior spaces pack a powerful visual punch with their clean lines and minimalist approach to detail. Dura Supreme cabinetry coordinates perfectly within this design genre with sleek contemporary door styles and equally sleek interiors.
This kitchen features Moda cabinet doors with vertical grain, which gives this kitchen its sleek minimalistic design. Lofted design often starts with a neutral color then uses a mix of raw materials, in this kitchen we’ve mixed in brushed metal throughout using Aluminum Framed doors, stainless steel hardware, stainless steel appliances, and glazed tiles for the backsplash.
Request a FREE Brochure:
http://www.durasupreme.com/request-brochure
Find a dealer near you today:
http://www.durasupreme.com/dealer-locator
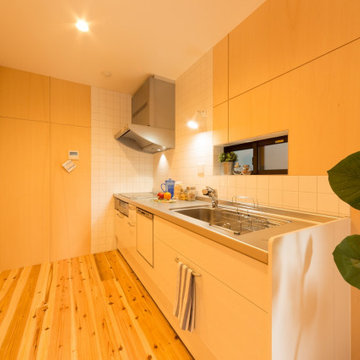
白のタイルが昭和チックなスタイルで素敵です。ナチュラルな木の質感と良く合います。
Offene, Einzeilige Shabby-Chic Küche ohne Insel mit flächenbündigen Schrankfronten, weißen Schränken, Edelstahl-Arbeitsplatte, Küchenrückwand in Weiß, hellem Holzboden, beigem Boden und Tapetendecke in Kobe
Offene, Einzeilige Shabby-Chic Küche ohne Insel mit flächenbündigen Schrankfronten, weißen Schränken, Edelstahl-Arbeitsplatte, Küchenrückwand in Weiß, hellem Holzboden, beigem Boden und Tapetendecke in Kobe
Orange Küchen mit hellem Holzboden Ideen und Design
7