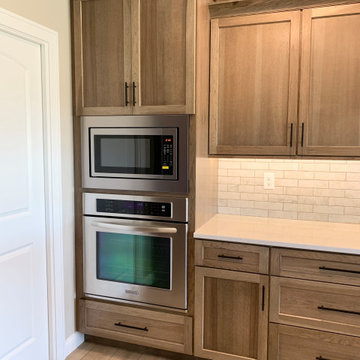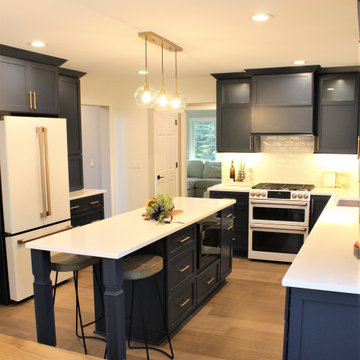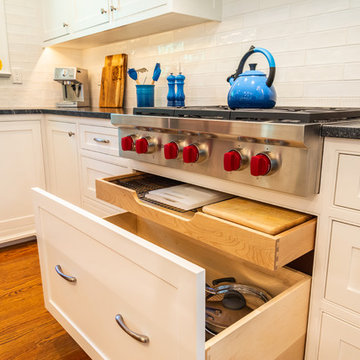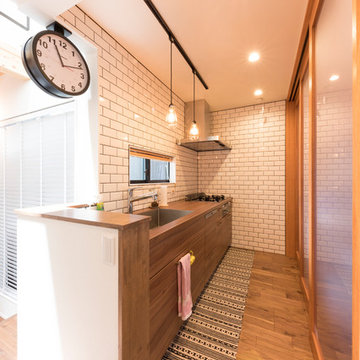Küche
Suche verfeinern:
Budget
Sortieren nach:Heute beliebt
161 – 180 von 3.078 Fotos
1 von 3

Custom maple kitchen in a 1920 Mediterranean Revival designed to coordinate with original butler's pantry. White painted shaker cabinets with statuary marble counters. Glass and polished nickel knobs. Dish washer drawers with panels. Wood bead board backspalsh, paired with white glass mosaic tiles behind sink. Waterworks bridge faucet and Rohl Shaw's Original apron front sink. Tyler Florence dinnerware. Glass canisters from West Elm. Wood and zinc monogram and porcelain blue floral fish from Anthropologie. Basket fromDean & Deluca, Napa. Navy stripe Madeleine Weinrib rug. Illy Espresso machine by Francis Francis.
Claudia Uribe

My favorite farmhouse kitchen.. :)
Mittelgroße Country Küche in L-Form mit Landhausspüle, Küchengeräten aus Edelstahl, Schrankfronten im Shaker-Stil, Arbeitsplatte aus Holz, weißen Schränken, Küchenrückwand in Weiß, Rückwand aus Keramikfliesen, braunem Holzboden und Kücheninsel in Louisville
Mittelgroße Country Küche in L-Form mit Landhausspüle, Küchengeräten aus Edelstahl, Schrankfronten im Shaker-Stil, Arbeitsplatte aus Holz, weißen Schränken, Küchenrückwand in Weiß, Rückwand aus Keramikfliesen, braunem Holzboden und Kücheninsel in Louisville

Sliding pull-outs are a great way to stay organized in the kitchen and organize any oils, spices, etc you need!
Große Klassische Küche mit Unterbauwaschbecken, weißen Schränken, Quarzwerkstein-Arbeitsplatte, Küchenrückwand in Weiß, Rückwand aus Mosaikfliesen, Elektrogeräten mit Frontblende, weißer Arbeitsplatte und Schrankfronten im Shaker-Stil in New York
Große Klassische Küche mit Unterbauwaschbecken, weißen Schränken, Quarzwerkstein-Arbeitsplatte, Küchenrückwand in Weiß, Rückwand aus Mosaikfliesen, Elektrogeräten mit Frontblende, weißer Arbeitsplatte und Schrankfronten im Shaker-Stil in New York

Landhaus Küche mit Unterbauwaschbecken, Schrankfronten im Shaker-Stil, weißen Schränken, Küchenrückwand in Weiß, Rückwand aus Metrofliesen, Küchengeräten aus Edelstahl, Backsteinboden, rotem Boden, weißer Arbeitsplatte und Halbinsel in Bridgeport

Utility room is hidden behind double kitchen doors
Offene, Mittelgroße Moderne Küche in L-Form mit Unterbauwaschbecken, flächenbündigen Schrankfronten, blauen Schränken, Quarzit-Arbeitsplatte, Küchenrückwand in Weiß, Rückwand aus Quarzwerkstein, schwarzen Elektrogeräten, braunem Holzboden, Kücheninsel und weißer Arbeitsplatte in London
Offene, Mittelgroße Moderne Küche in L-Form mit Unterbauwaschbecken, flächenbündigen Schrankfronten, blauen Schränken, Quarzit-Arbeitsplatte, Küchenrückwand in Weiß, Rückwand aus Quarzwerkstein, schwarzen Elektrogeräten, braunem Holzboden, Kücheninsel und weißer Arbeitsplatte in London

A brand new home built in Geneseo, IL by Hazelwood Homes with design and materials from Village Home Stores. Great room kitchen design featuring DuraSupreme cabinetry in the Hudson door and Hickory Morel stain with a painted Graphite island. CoreTec Luxury Vinyl Plank flooring in Belle Mead Oak, KitchenAid appliances, and Cambria Quartz surfaces in the Torquay design also featured.

Cabinetry: Starmark
Style: Bridgeport w/ Five Piece Drawer Headers
Finish: (Cabinetry) Maple Blueberry; (Shelving) Walnut Oregano
Countertop: Solid Surface Unlimited – Snowy River Quartz
Sink: Blanco Precis in Truffle
Faucet: Delta Broderick in Champagne Bronze
Hardware: Richelieu – Pulls in Champagne Bronze
Backsplash: (Customer’s Own)
Floor: (Customer’s Own)
Designer: Andrea Yeip
Interior Designer: Amy Termarsch (Amy Elizabeth Design)
Contractor: Langtry Construction, LLC

This kitchen proves small East sac bungalows can have high function and all the storage of a larger kitchen. A large peninsula overlooks the dining and living room for an open concept. A lower countertop areas gives prep surface for baking and use of small appliances. Geometric hexite tiles by fireclay are finished with pale blue grout, which complements the upper cabinets. The same hexite pattern was recreated by a local artist on the refrigerator panes. A textured striped linen fabric by Ralph Lauren was selected for the interior clerestory windows of the wall cabinets.

Große Klassische Küche in L-Form mit Unterbauwaschbecken, Kassettenfronten, weißen Schränken, Speckstein-Arbeitsplatte, Küchenrückwand in Weiß, Rückwand aus Metrofliesen, Elektrogeräten mit Frontblende, braunem Holzboden, Kücheninsel, braunem Boden und schwarzer Arbeitsplatte in New York

Geschlossene, Einzeilige Skandinavische Küche mit Waschbecken, flächenbündigen Schrankfronten, hellbraunen Holzschränken, Arbeitsplatte aus Holz, Küchenrückwand in Weiß, braunem Holzboden und braunem Boden in Nagoya

Robin Victor Goetz/RVGP
Große, Offene, Zweizeilige Klassische Küche mit Landhausspüle, Quarzwerkstein-Arbeitsplatte, Küchenrückwand in Weiß, Rückwand aus Stein, dunklem Holzboden, zwei Kücheninseln, weißen Schränken, schwarzen Elektrogeräten und Schrankfronten mit vertiefter Füllung in Cincinnati
Große, Offene, Zweizeilige Klassische Küche mit Landhausspüle, Quarzwerkstein-Arbeitsplatte, Küchenrückwand in Weiß, Rückwand aus Stein, dunklem Holzboden, zwei Kücheninseln, weißen Schränken, schwarzen Elektrogeräten und Schrankfronten mit vertiefter Füllung in Cincinnati

Julie Mannell Photography
Mittelgroße Retro Wohnküche in L-Form mit Quarzwerkstein-Arbeitsplatte, Küchenrückwand in Weiß, Rückwand aus Steinfliesen, Küchengeräten aus Edelstahl, braunem Holzboden, Doppelwaschbecken, dunklen Holzschränken, Kücheninsel und flächenbündigen Schrankfronten in Seattle
Mittelgroße Retro Wohnküche in L-Form mit Quarzwerkstein-Arbeitsplatte, Küchenrückwand in Weiß, Rückwand aus Steinfliesen, Küchengeräten aus Edelstahl, braunem Holzboden, Doppelwaschbecken, dunklen Holzschränken, Kücheninsel und flächenbündigen Schrankfronten in Seattle

This great room is so well detailed. With every wall paneled, clerestory windows bringing light directly in, and exposed beams spanning 30', this space is large yet inviting and comfortable.
Environmentally-friendly sisal rug (made from Agave Sisalana plant -- hardy, fast-growing, and renewable) matching the tone of the European white oak DuChateau wood floors with oil finish. Foucault's Orb chandeliers (from Restoration Hardware) provide an accent of radiuses that tie in with the end table.
When the weather is perfect, the sliding glass doors pocket out of sight, leaving a seamless transition from the outside living to the inside. The perfect space for entertaining.

L'ancienne porte donnant sur la terrasse a été transformée en fenêtre, permettant d'optimiser le plan de travail et de positionner un évier profitant pleinement de la vue sur le jardin. Evier en céramique, mobilier en chêne brossé (Ikea), robinetterie rétro (Fairfax chez Jacob Delafon)…: la cuisine se veut d'une autre époque.
Crédits photo Pauline Daniel.

This gray transitional kitchen consists of open shelving, marble counters and flat panel cabinetry. The paneled refrigerator, white subway tile and gray cabinetry helps the compact kitchen have a much larger feel due to the light colors carried throughout the space.
Photo credit: Normandy Remodeling

This cozy white traditional kitchen was redesigned to provide an open concept feel to the dining area. The dark wood ceiling beams, clear glass cabinet doors, Bianco Sardo granite countertops and white subway tile backsplash unite the quaint space.

Marcie Fry
Klassische Küche mit Landhausspüle, weißen Schränken, Küchenrückwand in Weiß, Rückwand aus Metrofliesen und Schrankfronten im Shaker-Stil in Orlando
Klassische Küche mit Landhausspüle, weißen Schränken, Küchenrückwand in Weiß, Rückwand aus Metrofliesen und Schrankfronten im Shaker-Stil in Orlando

Lincoln Barbour
Mittelgroße Moderne Küche in L-Form mit Arbeitsplatte aus Holz, Küchengeräten aus Edelstahl, Schrankfronten im Shaker-Stil, dunklen Holzschränken, Küchenrückwand in Weiß, Rückwand aus Stein, Unterbauwaschbecken und braunem Holzboden in Portland
Mittelgroße Moderne Küche in L-Form mit Arbeitsplatte aus Holz, Küchengeräten aus Edelstahl, Schrankfronten im Shaker-Stil, dunklen Holzschränken, Küchenrückwand in Weiß, Rückwand aus Stein, Unterbauwaschbecken und braunem Holzboden in Portland

David Reeve Architectural Photography; This vacation home is located within a narrow lot which extends from the street to the lake shore. Taking advantage of the lot's depth, the design consists of a main house and an accesory building to answer the programmatic needs of a family of four. The modest, yet open and connected living spaces are oriented towards the water.
Since the main house sits towards the water, a street entry sequence is created via a covered porch and pergola. A private yard is created between the buildings, sheltered from both the street and lake. A covered lakeside porch provides shaded waterfront views.

This unique farmhouse kitchen is a throw-back to the simple yet elegant white 3x6 subway tile, glass cabinetry, and spacious 12 foot white quartz island. With a farmhouse apron front sink and a 36" cooktop, this kitchen is a dreamy place to whip up some comfort food. Peek out the exterior windows and see a beautiful pergola that will be perfect to entertain your guests.
9