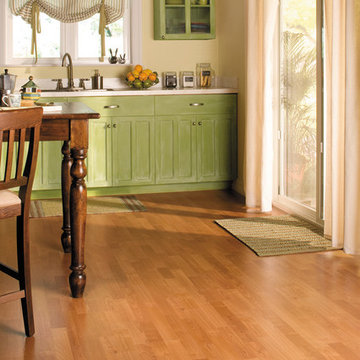Orange Küchen mit Linoleum Ideen und Design
Suche verfeinern:
Budget
Sortieren nach:Heute beliebt
61 – 80 von 110 Fotos
1 von 3
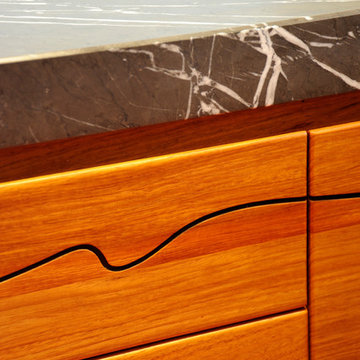
Offene, Kleine Klassische Küche in L-Form mit Landhausspüle, flächenbündigen Schrankfronten, hellbraunen Holzschränken, Marmor-Arbeitsplatte, Küchenrückwand in Beige, Glasrückwand, schwarzen Elektrogeräten und Linoleum in Adelaide
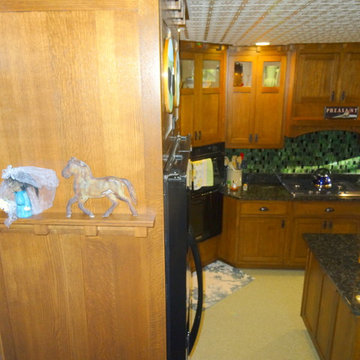
finished kitchen
Designer: Mary Alice Johnson
Contractor/Builder: Les Schweitzer
Geschlossene, Mittelgroße Rustikale Küche in U-Form mit Unterbauwaschbecken, flächenbündigen Schrankfronten, dunklen Holzschränken, Granit-Arbeitsplatte, Küchenrückwand in Grün, Rückwand aus Glasfliesen, schwarzen Elektrogeräten, Linoleum und Kücheninsel in Omaha
Geschlossene, Mittelgroße Rustikale Küche in U-Form mit Unterbauwaschbecken, flächenbündigen Schrankfronten, dunklen Holzschränken, Granit-Arbeitsplatte, Küchenrückwand in Grün, Rückwand aus Glasfliesen, schwarzen Elektrogeräten, Linoleum und Kücheninsel in Omaha
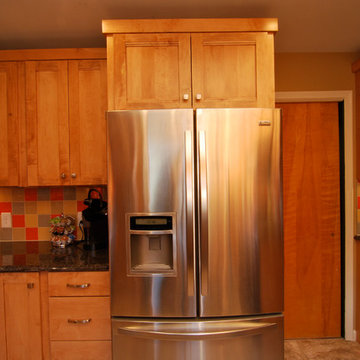
This traditional kitchen remodel in a 1940's "4 square" started with the back splash. The owners saw the tile pattern on line and asked me to copy it. The space had a large closet devouring one of the corners. We removed the closet which allowed much more counter and cabinet space.
Photos by Fred Sons
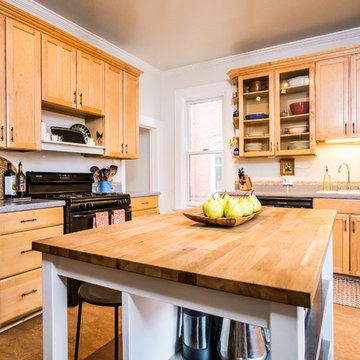
Sweetwater Photography
Klassische Wohnküche mit Einbauwaschbecken, Schrankfronten im Shaker-Stil, hellbraunen Holzschränken, Mineralwerkstoff-Arbeitsplatte, schwarzen Elektrogeräten, Linoleum und Kücheninsel in Denver
Klassische Wohnküche mit Einbauwaschbecken, Schrankfronten im Shaker-Stil, hellbraunen Holzschränken, Mineralwerkstoff-Arbeitsplatte, schwarzen Elektrogeräten, Linoleum und Kücheninsel in Denver
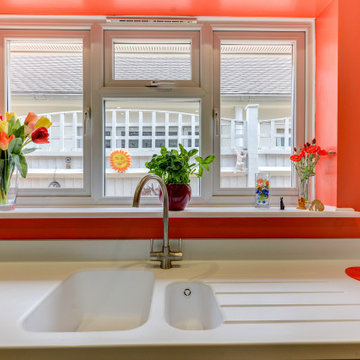
Ultramodern British Kitchen in Ferring, West Sussex
Sea Green handleless furniture from our British supplier and wonderful Corian surfaces combine in this coastal kitchen.
The Brief
This Ferring project required a kitchen rethink in terms of theme and layout. In a relatively compact space, the challenge for designer Aron was to incorporate all usual amenities whilst keeping a spacious and light feel in the room.
Corian work surfaces were a key desirable for this project, with the client also favouring a nod to the coastal setting of the property within the kitchen theme.
Design Elements
The layout of the final design makes the most of an L-shape run to maximise space, with appliances built-in and integrated to allow the theme of the kitchen to take centre-stage.
The theme itself delivers on the coastal design element required with the use of Sea Green furniture. During the design phase a handleless kitchen became the preferred choice for this client, with the design utilising the Segreto option from British supplier Mereway – also chosen because of the vast colour options.
Aron has used furniture around an American fridge freezer, whilst incorporating a nice drinks area, complete with wine bottle storage and glazed black feature door fronts.
Lighting improvements have also been made as part of the project in the form of undercabinet lighting, downlights in the ceiling and integrated lighting in the feature cupboard.
Special Inclusions
As a keen cook, appliance choices were an important part of this project for the client.
For this reason, high-performance Neff appliances have been utilised with features like Pyrolytic cleaning included in both the Slide & Hide single oven and compact oven. An intuitive Neff induction hob also features in this project.
Again, to maintain the theme appliances have been integrated where possible. A dishwasher and telescopic extractor hood are fitted behind Sea Green doors for this reason.
Project Highlight
Corian work surfaces were a key requirement for this project, with the client enjoying them in their previous kitchen.
A subtle light ash option has been chosen for this project, which has also been expertly fabricated in to a seamless 1.5 bowl sink area complete with drainer grooves.
The End Result
The end result is a wonderful kitchen design that delivers on all the key requirements of the project. Corian surfaces, high-performance appliances and a Sea Green theme tick all the boxes of this project brief.
If you have a similar home project, consult our expert designers to see how we can design your dream space.
To arrange a free design consultation visit a showroom or book an appointment now.
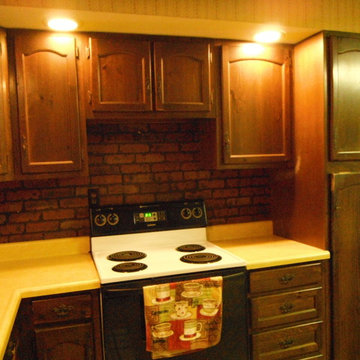
Before pictures of the existing kitchen with dark flat panel cabinets, white appliances, z- brick on the walls.
Mittelgroße Urige Wohnküche in U-Form mit Einbauwaschbecken, Schrankfronten mit vertiefter Füllung, dunklen Holzschränken, Laminat-Arbeitsplatte, Küchenrückwand in Braun, weißen Elektrogeräten, Linoleum und Kücheninsel in Sonstige
Mittelgroße Urige Wohnküche in U-Form mit Einbauwaschbecken, Schrankfronten mit vertiefter Füllung, dunklen Holzschränken, Laminat-Arbeitsplatte, Küchenrückwand in Braun, weißen Elektrogeräten, Linoleum und Kücheninsel in Sonstige
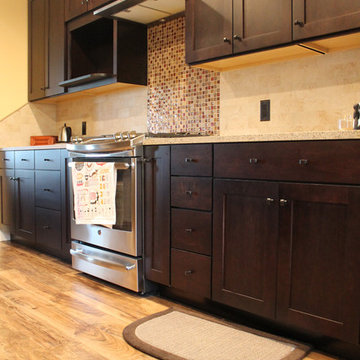
Sam Ferris
Geschlossene, Zweizeilige, Mittelgroße Moderne Küche ohne Insel mit dunklen Holzschränken, Quarzit-Arbeitsplatte, bunter Rückwand, Rückwand aus Glasfliesen, Küchengeräten aus Edelstahl, Linoleum und Schrankfronten mit vertiefter Füllung in Austin
Geschlossene, Zweizeilige, Mittelgroße Moderne Küche ohne Insel mit dunklen Holzschränken, Quarzit-Arbeitsplatte, bunter Rückwand, Rückwand aus Glasfliesen, Küchengeräten aus Edelstahl, Linoleum und Schrankfronten mit vertiefter Füllung in Austin
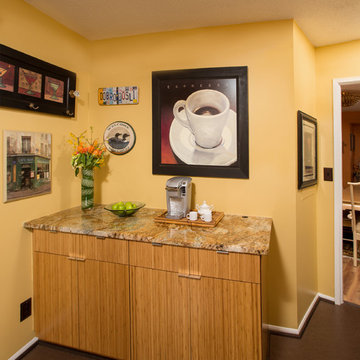
Greg Hadley Photography
Kleine Moderne Wohnküche ohne Insel in L-Form mit flächenbündigen Schrankfronten, hellen Holzschränken, Granit-Arbeitsplatte, Linoleum, bunter Rückwand, Rückwand aus Keramikfliesen, Küchengeräten aus Edelstahl und Landhausspüle in Washington, D.C.
Kleine Moderne Wohnküche ohne Insel in L-Form mit flächenbündigen Schrankfronten, hellen Holzschränken, Granit-Arbeitsplatte, Linoleum, bunter Rückwand, Rückwand aus Keramikfliesen, Küchengeräten aus Edelstahl und Landhausspüle in Washington, D.C.
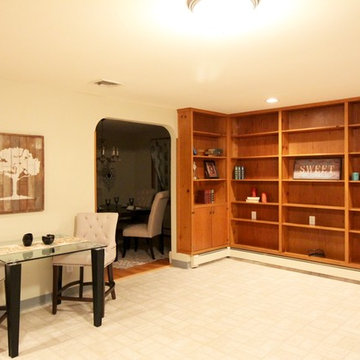
Geräumige Klassische Wohnküche ohne Insel mit Waschbecken, profilierten Schrankfronten, hellbraunen Holzschränken, Laminat-Arbeitsplatte, bunter Rückwand, Küchengeräten aus Edelstahl und Linoleum in New York
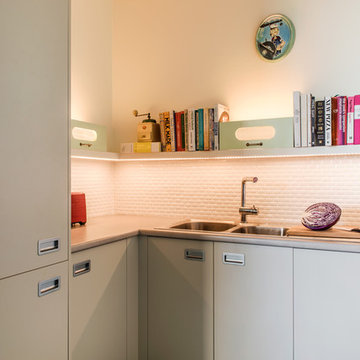
Cathy Schusler
Mid-Century Küche mit Doppelwaschbecken, flächenbündigen Schrankfronten, türkisfarbenen Schränken, Laminat-Arbeitsplatte, Küchenrückwand in Weiß, Rückwand aus Metrofliesen, schwarzen Elektrogeräten, Linoleum, türkisem Boden und grauer Arbeitsplatte in Sonstige
Mid-Century Küche mit Doppelwaschbecken, flächenbündigen Schrankfronten, türkisfarbenen Schränken, Laminat-Arbeitsplatte, Küchenrückwand in Weiß, Rückwand aus Metrofliesen, schwarzen Elektrogeräten, Linoleum, türkisem Boden und grauer Arbeitsplatte in Sonstige
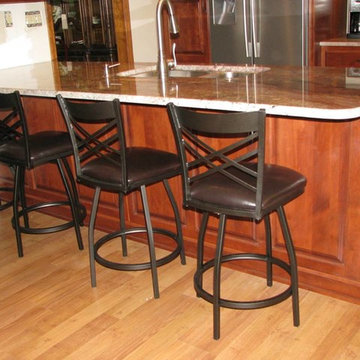
Geschlossene, Mittelgroße Klassische Küche mit Unterbauwaschbecken, profilierten Schrankfronten, roten Schränken, Granit-Arbeitsplatte, Küchenrückwand in Braun, Rückwand aus Glasfliesen, Küchengeräten aus Edelstahl, Linoleum und Kücheninsel in Sonstige
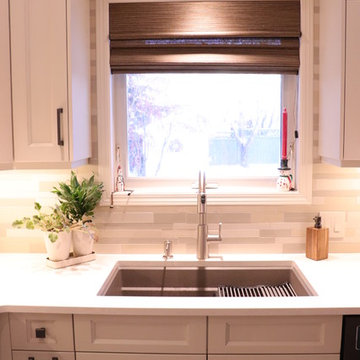
Cabinets Provided by Westridge Cabinets.
Doorstyle: Denton 3.
Species: Perimeter - Paint grade HWD; Island - Maple
Colour: Perimeter - Slate; Island - Mattrone
Countertops provided by PF Custom Countertops
Hanstone Quartz - Empress
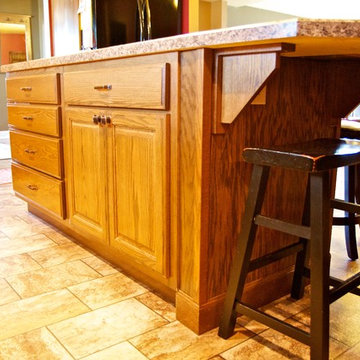
This kitchen features Oak cabinetry with laminate countertops, medium size island and travertine tile backsplash with bronze accents and undercabinet lighting.
Photo By: Christian Begeman
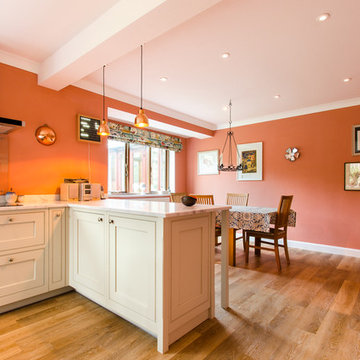
David Renard
Große Wohnküche mit integriertem Waschbecken, Schrankfronten im Shaker-Stil, grauen Schränken, Mineralwerkstoff-Arbeitsplatte, Küchengeräten aus Edelstahl, Linoleum und Kücheninsel in Kent
Große Wohnküche mit integriertem Waschbecken, Schrankfronten im Shaker-Stil, grauen Schränken, Mineralwerkstoff-Arbeitsplatte, Küchengeräten aus Edelstahl, Linoleum und Kücheninsel in Kent
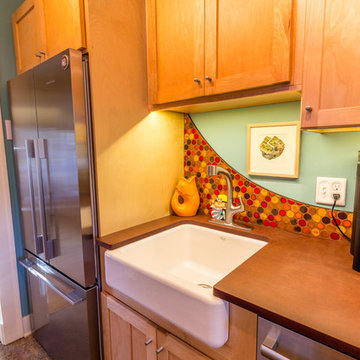
This 1926 Tudor home has been well maintained throughout the years and while the kitchen had been updated by a previous owner, the current owner knew the kitchen could become even better. Knowing her desires (which include: more storage, fun color, space to display art, durability, versatility and a space designed with the motive to invite people in), the brainstorming began. During brainstorming, an addition of a small, back entry was considered. Though this would accomplish many benefits it was decided that with careful planning great improvements could be made while staying within the original footprint.
All in all, many of the original cabinets were kept, matched and added to. A new range was installed on the opposite wall to allow for a large pantry in its original location. New floating shelving and a curved countertop integrates into the South/east corner which best utilizes the short wall, tight to the window. This curved countertop also allows for a perching spot for the owner’s morning coffee and/or guests to hangout and visit. Now that the remodel is complete, the kitchen better reflects the owners purposeful, hospitable, well-made, fun, colorful, artistic and caring personality!
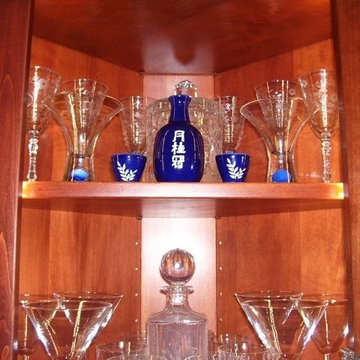
Geschlossene, Mittelgroße Klassische Küche mit Unterbauwaschbecken, profilierten Schrankfronten, roten Schränken, Granit-Arbeitsplatte, Küchenrückwand in Braun, Rückwand aus Glasfliesen, Küchengeräten aus Edelstahl, Linoleum und Kücheninsel in Sonstige
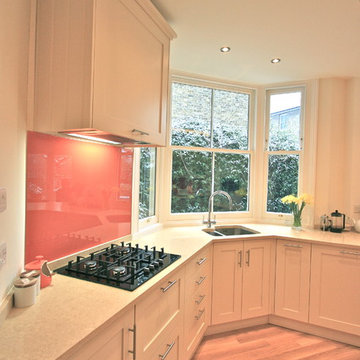
Laura Gompertz
Mittelgroße Moderne Küche mit Unterbauwaschbecken, Schrankfronten im Shaker-Stil, beigen Schränken, Quarzwerkstein-Arbeitsplatte, Küchenrückwand in Orange, Glasrückwand, Küchengeräten aus Edelstahl und Linoleum in London
Mittelgroße Moderne Küche mit Unterbauwaschbecken, Schrankfronten im Shaker-Stil, beigen Schränken, Quarzwerkstein-Arbeitsplatte, Küchenrückwand in Orange, Glasrückwand, Küchengeräten aus Edelstahl und Linoleum in London
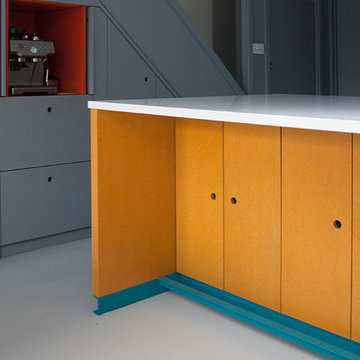
New kitchen with bespoke island and dress units and white IKEA wall units.
Offene, Mittelgroße Moderne Küche in L-Form mit integriertem Waschbecken, flächenbündigen Schrankfronten, Quarzit-Arbeitsplatte, Küchenrückwand in Weiß, Glasrückwand, Küchengeräten aus Edelstahl, Linoleum, Kücheninsel, grauem Boden und weißer Arbeitsplatte in London
Offene, Mittelgroße Moderne Küche in L-Form mit integriertem Waschbecken, flächenbündigen Schrankfronten, Quarzit-Arbeitsplatte, Küchenrückwand in Weiß, Glasrückwand, Küchengeräten aus Edelstahl, Linoleum, Kücheninsel, grauem Boden und weißer Arbeitsplatte in London
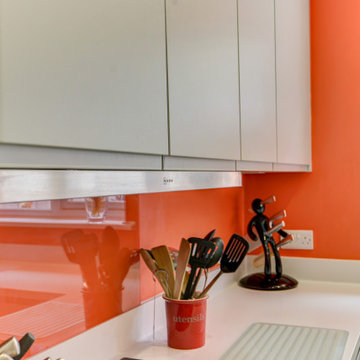
Ultramodern British Kitchen in Ferring, West Sussex
Sea Green handleless furniture from our British supplier and wonderful Corian surfaces combine in this coastal kitchen.
The Brief
This Ferring project required a kitchen rethink in terms of theme and layout. In a relatively compact space, the challenge for designer Aron was to incorporate all usual amenities whilst keeping a spacious and light feel in the room.
Corian work surfaces were a key desirable for this project, with the client also favouring a nod to the coastal setting of the property within the kitchen theme.
Design Elements
The layout of the final design makes the most of an L-shape run to maximise space, with appliances built-in and integrated to allow the theme of the kitchen to take centre-stage.
The theme itself delivers on the coastal design element required with the use of Sea Green furniture. During the design phase a handleless kitchen became the preferred choice for this client, with the design utilising the Segreto option from British supplier Mereway – also chosen because of the vast colour options.
Aron has used furniture around an American fridge freezer, whilst incorporating a nice drinks area, complete with wine bottle storage and glazed black feature door fronts.
Lighting improvements have also been made as part of the project in the form of undercabinet lighting, downlights in the ceiling and integrated lighting in the feature cupboard.
Special Inclusions
As a keen cook, appliance choices were an important part of this project for the client.
For this reason, high-performance Neff appliances have been utilised with features like Pyrolytic cleaning included in both the Slide & Hide single oven and compact oven. An intuitive Neff induction hob also features in this project.
Again, to maintain the theme appliances have been integrated where possible. A dishwasher and telescopic extractor hood are fitted behind Sea Green doors for this reason.
Project Highlight
Corian work surfaces were a key requirement for this project, with the client enjoying them in their previous kitchen.
A subtle light ash option has been chosen for this project, which has also been expertly fabricated in to a seamless 1.5 bowl sink area complete with drainer grooves.
The End Result
The end result is a wonderful kitchen design that delivers on all the key requirements of the project. Corian surfaces, high-performance appliances and a Sea Green theme tick all the boxes of this project brief.
If you have a similar home project, consult our expert designers to see how we can design your dream space.
To arrange a free design consultation visit a showroom or book an appointment now.
Orange Küchen mit Linoleum Ideen und Design
4
