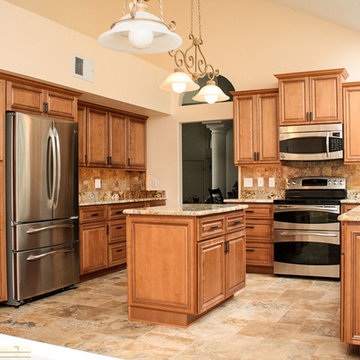Orange Küchen mit profilierten Schrankfronten Ideen und Design
Suche verfeinern:
Budget
Sortieren nach:Heute beliebt
281 – 300 von 3.682 Fotos
1 von 3
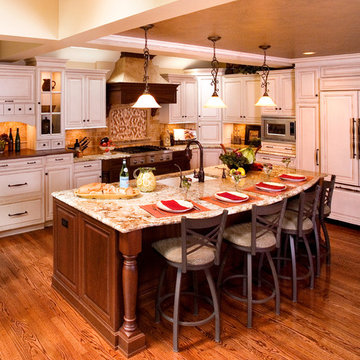
With a unique architectural element featuring two structural beams running crosswise through the kitchen, the cabinetry needed to work to enhance the detail. On the wish list was an impressive island with seating that could replace the large kitchen table.
The kitchen was designed with 33” high custom wall cabinets of varying heights, to float unobtrusively below the beams. A window was removed in order to accommodate the new beautiful focal point; a custom designed stucco hood and cooking area with a decorative ledge niche. Skylights in the vaulted area produce ample light, allowing the sink to be relocated to the large center island. The cherry glazed island conceals two dishwashers, with a soft outer arc so that diners can see one another.
An elegant dinette area was created to showcase glassware and store linens. With a matching wood top and a hidden TV, this beautiful furniture piece is in direct view from the living room area, making the kitchen, at a glance, as well appointed as the rest of the home.
Softly distressed ivory cabinetry with a brown glaze lightened the originally dark kitchen, creating a roomy and cheerful space. Golden tumbled travertine and crackled glass details on the backsplash accentuate the dramatic “Grand Canyon” colors of the natural stone counter tops.
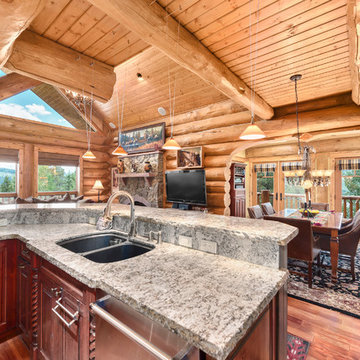
Große Urige Küche in U-Form mit Unterbauwaschbecken, profilierten Schrankfronten, dunklen Holzschränken, Granit-Arbeitsplatte, bunter Rückwand, Rückwand aus Stein, Küchengeräten aus Edelstahl, braunem Holzboden, Halbinsel, braunem Boden und bunter Arbeitsplatte in Denver
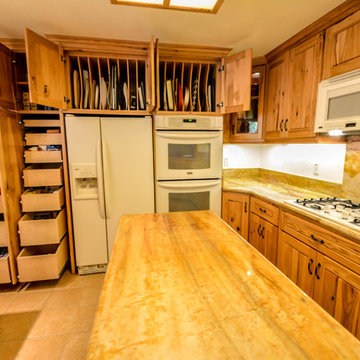
Mittelgroße Landhaus Küche mit Vorratsschrank, profilierten Schrankfronten, hellen Holzschränken, Granit-Arbeitsplatte und Kücheninsel in San Diego

Traditional White Kitchen
Photo by: Sacha Griffin
Große Klassische Wohnküche in U-Form mit Unterbauwaschbecken, profilierten Schrankfronten, weißen Schränken, Granit-Arbeitsplatte, Küchengeräten aus Edelstahl, Bambusparkett, Kücheninsel, braunem Boden, Küchenrückwand in Braun, Rückwand aus Steinfliesen und bunter Arbeitsplatte in Atlanta
Große Klassische Wohnküche in U-Form mit Unterbauwaschbecken, profilierten Schrankfronten, weißen Schränken, Granit-Arbeitsplatte, Küchengeräten aus Edelstahl, Bambusparkett, Kücheninsel, braunem Boden, Küchenrückwand in Braun, Rückwand aus Steinfliesen und bunter Arbeitsplatte in Atlanta
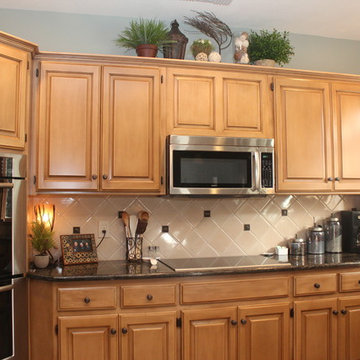
Große Klassische Wohnküche in U-Form mit Unterbauwaschbecken, profilierten Schrankfronten, hellen Holzschränken, Granit-Arbeitsplatte, Küchenrückwand in Beige, Rückwand aus Porzellanfliesen, Küchengeräten aus Edelstahl, dunklem Holzboden und Halbinsel in Wichita
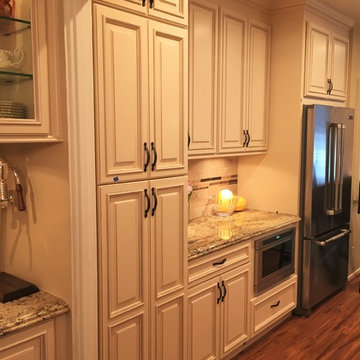
Kitchen, bar, entertainment and fireplace remodel: Fabuwood Wellington Ivory Glaze Cabinets w/ plenty of display storage. Wine bar, coffee bar, and large pantry space. Siena Beige granite countertops with overhang for sit up bar seating. Tuscany beige backsplash with Stonegate Interlocking mosaic liner. Bronze knobs, faucets, and accents. Urban Renewal mini pendant lights.
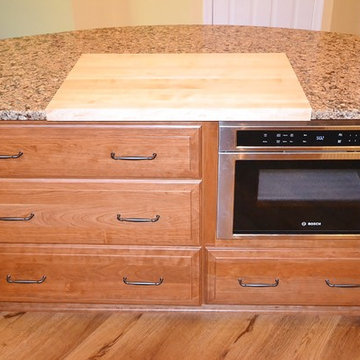
For this traditional kitchen remodel the clients chose Fieldstone cabinets in the Bainbridge door in Cherry wood with Toffee stain. This gave the kitchen a timeless warm look paired with the great new Fusion Max flooring in Chambord. Fusion Max flooring is a great real wood alternative. The flooring has the look and texture of actual wood while providing all the durability of a vinyl floor. This flooring is also more affordable than real wood. It looks fantastic! (Stop in our showroom to see it in person!) The Cambria quartz countertops in Canterbury add a natural stone look with the easy maintenance of quartz. We installed a built in butcher block section to the island countertop to make a great prep station for the cook using the new 36” commercial gas range top. We built a big new walkin pantry and installed plenty of shelving and countertop space for storage.
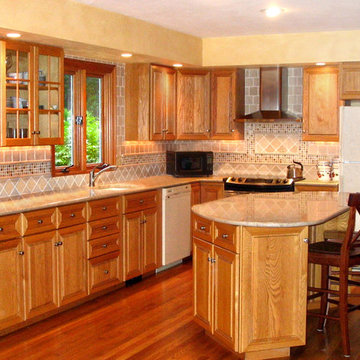
Mittelgroße Klassische Wohnküche in L-Form mit Unterbauwaschbecken, profilierten Schrankfronten, hellen Holzschränken, Granit-Arbeitsplatte, bunter Rückwand, Rückwand aus Steinfliesen, Küchengeräten aus Edelstahl, braunem Holzboden und Kücheninsel in Boston
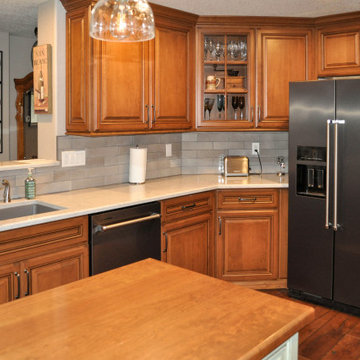
This cozy kitchen feels warm and safe. These full overlay Cherry cabinets show off Presidential Square doors finished in Ginger wiping stain with Sable glaze. The glass doors feature standard lite mullions in the 2x3 pattern. Look at all of the drawers! This customer has all the storage he can handle.
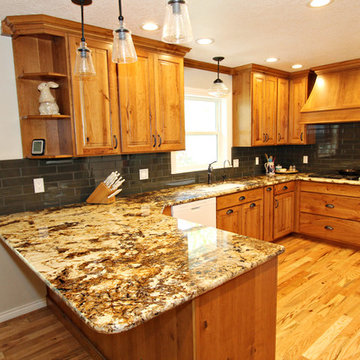
Lisa Brown
Geschlossene, Zweizeilige, Mittelgroße Klassische Küche mit Unterbauwaschbecken, profilierten Schrankfronten, hellbraunen Holzschränken, Granit-Arbeitsplatte, Küchenrückwand in Schwarz, Rückwand aus Glasfliesen, weißen Elektrogeräten, hellem Holzboden und Halbinsel in Boise
Geschlossene, Zweizeilige, Mittelgroße Klassische Küche mit Unterbauwaschbecken, profilierten Schrankfronten, hellbraunen Holzschränken, Granit-Arbeitsplatte, Küchenrückwand in Schwarz, Rückwand aus Glasfliesen, weißen Elektrogeräten, hellem Holzboden und Halbinsel in Boise
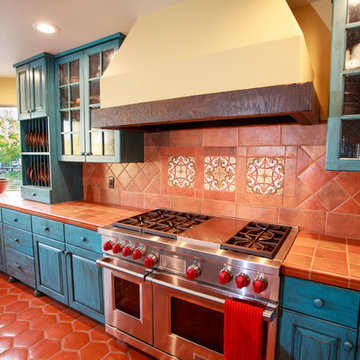
Nicole King Photography
Rustikale Küche in L-Form mit Unterbauwaschbecken, profilierten Schrankfronten, blauen Schränken, Arbeitsplatte aus Fliesen, bunter Rückwand, Rückwand aus Keramikfliesen, Küchengeräten aus Edelstahl, Terrakottaboden und Kücheninsel in Phoenix
Rustikale Küche in L-Form mit Unterbauwaschbecken, profilierten Schrankfronten, blauen Schränken, Arbeitsplatte aus Fliesen, bunter Rückwand, Rückwand aus Keramikfliesen, Küchengeräten aus Edelstahl, Terrakottaboden und Kücheninsel in Phoenix
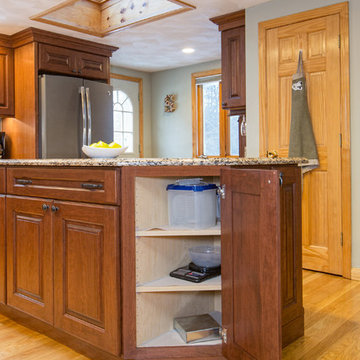
Klassische Wohnküche in L-Form mit Waschbecken, profilierten Schrankfronten, hellbraunen Holzschränken, Granit-Arbeitsplatte, bunter Rückwand, Rückwand aus Keramikfliesen, Küchengeräten aus Edelstahl, hellem Holzboden und Kücheninsel in Boston
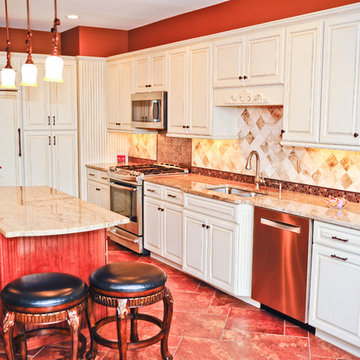
Fuller view of the kitchen remodel
Mittelgroße Landhausstil Wohnküche in L-Form mit Doppelwaschbecken, profilierten Schrankfronten, weißen Schränken, Granit-Arbeitsplatte, Küchenrückwand in Beige, Rückwand aus Porzellanfliesen, Küchengeräten aus Edelstahl, Keramikboden und Kücheninsel in New York
Mittelgroße Landhausstil Wohnküche in L-Form mit Doppelwaschbecken, profilierten Schrankfronten, weißen Schränken, Granit-Arbeitsplatte, Küchenrückwand in Beige, Rückwand aus Porzellanfliesen, Küchengeräten aus Edelstahl, Keramikboden und Kücheninsel in New York
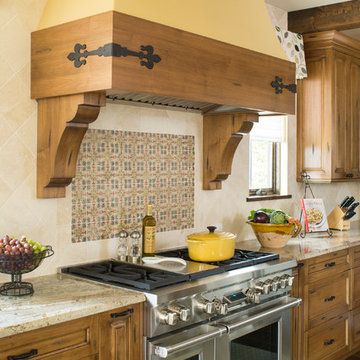
Designer: Cheryl Scarlet, Design Transformations Inc.
Builder: Paragon Homes
Photography: Kimberly Gavinv
Große, Offene Mediterrane Küche in L-Form mit Kücheninsel, profilierten Schrankfronten, Schränken im Used-Look, Granit-Arbeitsplatte, Küchenrückwand in Beige, Rückwand aus Steinfliesen, Küchengeräten aus Edelstahl, Unterbauwaschbecken und dunklem Holzboden in Denver
Große, Offene Mediterrane Küche in L-Form mit Kücheninsel, profilierten Schrankfronten, Schränken im Used-Look, Granit-Arbeitsplatte, Küchenrückwand in Beige, Rückwand aus Steinfliesen, Küchengeräten aus Edelstahl, Unterbauwaschbecken und dunklem Holzboden in Denver
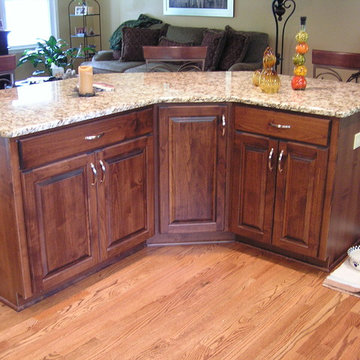
This customer wanted open up their 12 x 12 kitchen into the family and dining rooms creating room for a centerpiece angled island for sitting and entertaining.
The entire project was refaced in Natural Cherry Walzcraft Raised Center panel doors with a Cinnamon stain including a custom island with a Lazy Susan. Hidden steel supports were used in the island seating area for the Santa Cecilia granite that was installed throughout. In addition a base cabinet next to the range was converted to a 3 drawer bank with 5/8” drawer boxes and soft close under mount glides. The existing standard door pantry was reworked with a cabinet door to match.
A new medium stained Oak floor was also installed to complete the kitchen transformation.
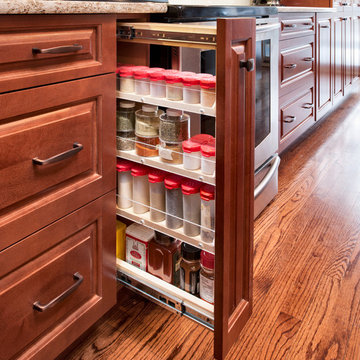
Athens Raised Panel Birch Door with Auburn Stain, Berkeley Cambria Quartz Countertop with Cuddington Quartz Backsplash. Photos by Marc at Metropolois Studio
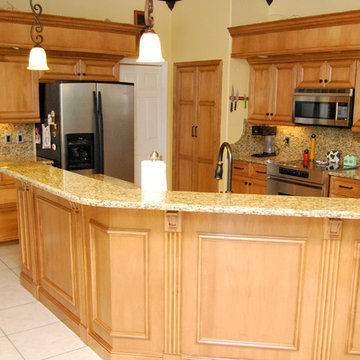
Russ Peterson
Mittelgroße Klassische Wohnküche in U-Form mit Unterbauwaschbecken, profilierten Schrankfronten, hellen Holzschränken, Granit-Arbeitsplatte, Küchenrückwand in Beige, Rückwand aus Stein, Küchengeräten aus Edelstahl, Keramikboden, Kücheninsel und beigem Boden in Miami
Mittelgroße Klassische Wohnküche in U-Form mit Unterbauwaschbecken, profilierten Schrankfronten, hellen Holzschränken, Granit-Arbeitsplatte, Küchenrückwand in Beige, Rückwand aus Stein, Küchengeräten aus Edelstahl, Keramikboden, Kücheninsel und beigem Boden in Miami
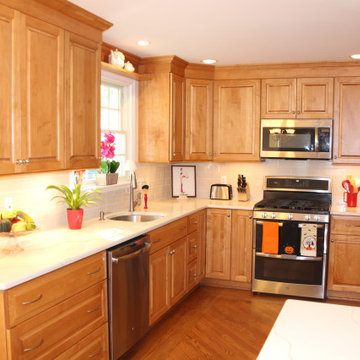
Mittelgroße Klassische Wohnküche ohne Insel in L-Form mit Unterbauwaschbecken, profilierten Schrankfronten, hellen Holzschränken, Quarzwerkstein-Arbeitsplatte, Küchenrückwand in Grau, Rückwand aus Metrofliesen, Küchengeräten aus Edelstahl, weißer Arbeitsplatte, braunem Holzboden und braunem Boden in Washington, D.C.
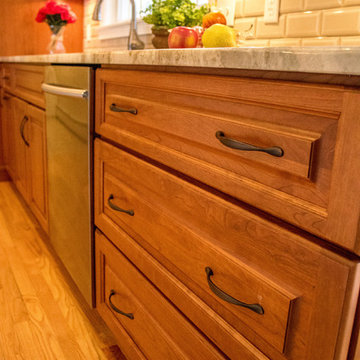
Mittelgroße Klassische Wohnküche in L-Form mit Doppelwaschbecken, profilierten Schrankfronten, hellbraunen Holzschränken, Marmor-Arbeitsplatte, Küchenrückwand in Weiß, Rückwand aus Keramikfliesen, Küchengeräten aus Edelstahl, hellem Holzboden und Kücheninsel in Bridgeport
Orange Küchen mit profilierten Schrankfronten Ideen und Design
15
