Orange Küchen mit Rückwand aus unterschiedlichen Materialien Ideen und Design
Suche verfeinern:
Budget
Sortieren nach:Heute beliebt
81 – 100 von 11.567 Fotos
1 von 3
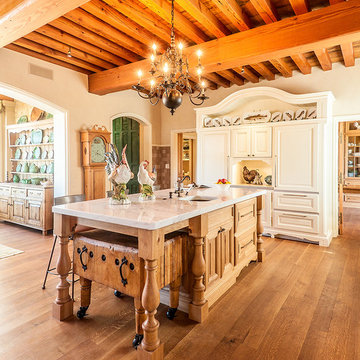
Christopher Marona
Große, Einzeilige Klassische Wohnküche mit Unterbauwaschbecken, profilierten Schrankfronten, beigen Schränken, Marmor-Arbeitsplatte, Küchenrückwand in Beige, Rückwand aus Glasfliesen, Elektrogeräten mit Frontblende, braunem Holzboden und Kücheninsel in Albuquerque
Große, Einzeilige Klassische Wohnküche mit Unterbauwaschbecken, profilierten Schrankfronten, beigen Schränken, Marmor-Arbeitsplatte, Küchenrückwand in Beige, Rückwand aus Glasfliesen, Elektrogeräten mit Frontblende, braunem Holzboden und Kücheninsel in Albuquerque
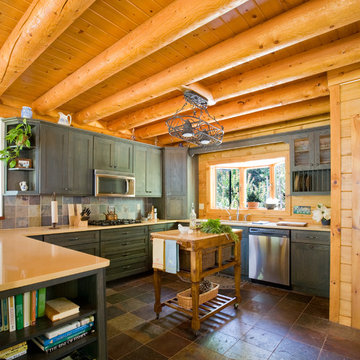
Home by: Katahdin Cedar Log Homes
Photos by: Geoffrey Hodgdon
Klassische Küche mit Schrankfronten mit vertiefter Füllung, Küchengeräten aus Edelstahl, Schieferboden und Rückwand aus Schiefer in Washington, D.C.
Klassische Küche mit Schrankfronten mit vertiefter Füllung, Küchengeräten aus Edelstahl, Schieferboden und Rückwand aus Schiefer in Washington, D.C.
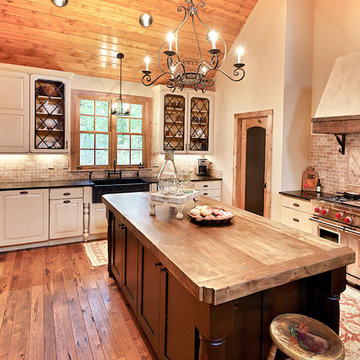
Jason Hulet Photography
Geschlossene, Große Country Küche in U-Form mit profilierten Schrankfronten, weißen Schränken, Arbeitsplatte aus Holz, Küchenrückwand in Rot, Kücheninsel, Landhausspüle, Elektrogeräten mit Frontblende, dunklem Holzboden und Rückwand aus Travertin in Sonstige
Geschlossene, Große Country Küche in U-Form mit profilierten Schrankfronten, weißen Schränken, Arbeitsplatte aus Holz, Küchenrückwand in Rot, Kücheninsel, Landhausspüle, Elektrogeräten mit Frontblende, dunklem Holzboden und Rückwand aus Travertin in Sonstige
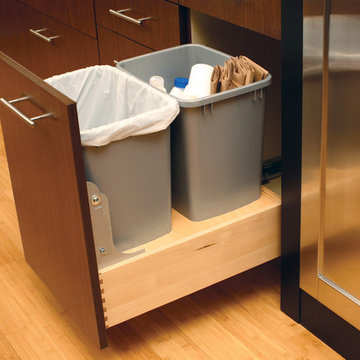
Storage Solutions - A convienent pull-out with double bins for trash and recycling is one of Dura Supreme's most popular cabinets (BRC).
“Loft” Living originated in Paris when artists established studios in abandoned warehouses to accommodate the oversized paintings popular at the time. Modern loft environments idealize the characteristics of their early counterparts with high ceilings, exposed beams, open spaces, and vintage flooring or brickwork. Soaring windows frame dramatic city skylines, and interior spaces pack a powerful visual punch with their clean lines and minimalist approach to detail. Dura Supreme cabinetry coordinates perfectly within this design genre with sleek contemporary door styles and equally sleek interiors.
This kitchen features Moda cabinet doors with vertical grain, which gives this kitchen its sleek minimalistic design. Lofted design often starts with a neutral color then uses a mix of raw materials, in this kitchen we’ve mixed in brushed metal throughout using Aluminum Framed doors, stainless steel hardware, stainless steel appliances, and glazed tiles for the backsplash.
Request a FREE Brochure:
http://www.durasupreme.com/request-brochure
Find a dealer near you today:
http://www.durasupreme.com/dealer-locator

Große, Zweizeilige Moderne Küche mit Unterbauwaschbecken, flächenbündigen Schrankfronten, hellen Holzschränken, Quarzwerkstein-Arbeitsplatte, Küchenrückwand in Weiß, Rückwand aus Porzellanfliesen, Küchengeräten aus Edelstahl, hellem Holzboden, Kücheninsel, weißer Arbeitsplatte und beigem Boden in Seattle

Bill Secord
Geräumige Rustikale Wohnküche mit integriertem Waschbecken, Schrankfronten im Shaker-Stil, hellbraunen Holzschränken, Mineralwerkstoff-Arbeitsplatte, Küchenrückwand in Grün, Rückwand aus Steinfliesen, Küchengeräten aus Edelstahl, Porzellan-Bodenfliesen und Kücheninsel in Seattle
Geräumige Rustikale Wohnküche mit integriertem Waschbecken, Schrankfronten im Shaker-Stil, hellbraunen Holzschränken, Mineralwerkstoff-Arbeitsplatte, Küchenrückwand in Grün, Rückwand aus Steinfliesen, Küchengeräten aus Edelstahl, Porzellan-Bodenfliesen und Kücheninsel in Seattle

Rustic kitchen cabinets with green Viking appliances. Cabinets were built by Fedewa Custom Works. Warm, sunset colors make this kitchen very inviting. Steamboat Springs, Colorado. The cabinets are knotty alder wood, with a stain and glaze we developed here in our shop.

“With the open-concept floor plan, this kitchen needed to have a galley layout,” Ellison says. A large island helps delineate the kitchen from the other rooms around it. These include a dining area directly behind the kitchen and a living room to the right of the dining room. This main floor also includes a small TV lounge, a powder room and a mudroom. The house sits on a slope, so this main level enjoys treehouse-like canopy views out the back. The bedrooms are on the walk-out lower level.“These homeowners liked grays and neutrals, and their style leaned contemporary,” Ellison says. “They also had a very nice art collection.” The artwork is bright and colorful, and a neutral scheme provided the perfect backdrop for it.
They also liked the idea of using durable laminate finishes on the cabinetry. The laminates have the look of white oak with vertical graining. The galley cabinets are lighter and warmer, while the island has the look of white oak with a gray wash for contrast. The countertops and backsplash are polished quartzite. The quartzite adds beautiful natural veining patterns and warm tones to the room.

Offene, Mittelgroße Moderne Küche in U-Form mit Küchenrückwand in Rosa, Glasrückwand, hellem Holzboden, Unterbauwaschbecken, flächenbündigen Schrankfronten, grauen Schränken, Halbinsel, grauem Boden, weißer Arbeitsplatte und gewölbter Decke in Cornwall

Zweizeilige, Große Moderne Wohnküche mit Einbauwaschbecken, flächenbündigen Schrankfronten, hellen Holzschränken, Quarzwerkstein-Arbeitsplatte, Küchenrückwand in Grau, Rückwand aus Quarzwerkstein, Elektrogeräten mit Frontblende, Porzellan-Bodenfliesen, Kücheninsel, grauem Boden und grauer Arbeitsplatte in Miami
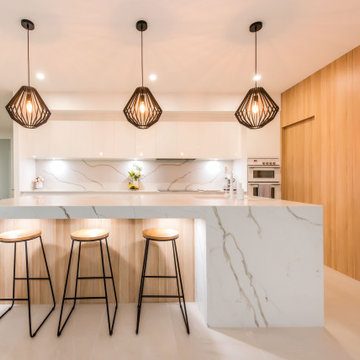
The kitchen featuring Smartstone island benchtop and splashback is proving a joy to live with its winning combination of luxe marble aesthetic in super-durable quartz. For the bathroom, Leeza chose Smartstone Amara, a soft, beautiful surface that features a subtle, random grey vein on a white background.

Mt. Washington, CA - Complete Kitchen Remodel
Installation of the flooring, cabinets/cupboards, countertops, appliances, tiled backsplash. windows and and fresh paint to finish.

Maritime Küche mit Landhausspüle, weißen Schränken, Küchenrückwand in Blau, Rückwand aus Metrofliesen, braunem Holzboden, Kücheninsel, weißer Arbeitsplatte, Elektrogeräten mit Frontblende und Schrankfronten im Shaker-Stil in Miami

Zweizeilige Moderne Wohnküche mit flächenbündigen Schrankfronten, weißen Schränken, Küchenrückwand in Weiß, Rückwand aus Metrofliesen, Küchengeräten aus Edelstahl, braunem Holzboden, Kücheninsel und braunem Boden in Melbourne

Keith Gegg
Große Urige Küche mit Unterbauwaschbecken, Schrankfronten mit vertiefter Füllung, hellbraunen Holzschränken, Quarzwerkstein-Arbeitsplatte, Küchenrückwand in Braun, Rückwand aus Porzellanfliesen, Elektrogeräten mit Frontblende, Porzellan-Bodenfliesen und Kücheninsel in St. Louis
Große Urige Küche mit Unterbauwaschbecken, Schrankfronten mit vertiefter Füllung, hellbraunen Holzschränken, Quarzwerkstein-Arbeitsplatte, Küchenrückwand in Braun, Rückwand aus Porzellanfliesen, Elektrogeräten mit Frontblende, Porzellan-Bodenfliesen und Kücheninsel in St. Louis

This great room is so well detailed. With every wall paneled, clerestory windows bringing light directly in, and exposed beams spanning 30', this space is large yet inviting and comfortable.
Environmentally-friendly sisal rug (made from Agave Sisalana plant -- hardy, fast-growing, and renewable) matching the tone of the European white oak DuChateau wood floors with oil finish. Foucault's Orb chandeliers (from Restoration Hardware) provide an accent of radiuses that tie in with the end table.
When the weather is perfect, the sliding glass doors pocket out of sight, leaving a seamless transition from the outside living to the inside. The perfect space for entertaining.

This Austin family wanted an updated kitchen in their Highland Hills home. We added a gorgeous blue Moroccan tile backsplash for a burst of color and built-in cabinetry and shelving for storage galore.
The white cabinets are a nice contrast to the blue tile and new stainless appliances (plus a stainless farmhouse sink!). Picture frame windows open up the space, and there's plenty of seating at the island, which is also tiled.
Let us help you transform your kitchen—contact us! http://www.auradesignbuild.com/contact/

Rustic kitchen with mesquite counter top and period lighting. Photo by Corey Kopishke
Zweizeilige Urige Küche mit Landhausspüle, Schrankfronten im Shaker-Stil, hellbraunen Holzschränken, Arbeitsplatte aus Holz, Rückwand aus Mosaikfliesen und Elektrogeräten mit Frontblende in Denver
Zweizeilige Urige Küche mit Landhausspüle, Schrankfronten im Shaker-Stil, hellbraunen Holzschränken, Arbeitsplatte aus Holz, Rückwand aus Mosaikfliesen und Elektrogeräten mit Frontblende in Denver
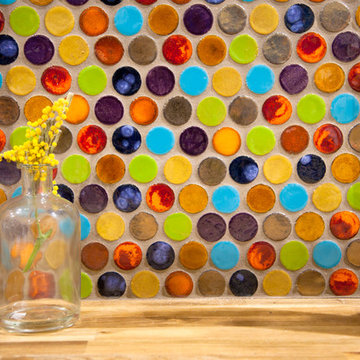
Offene, Einzeilige Stilmix Küche mit flächenbündigen Schrankfronten, schwarzen Schränken, Arbeitsplatte aus Holz, bunter Rückwand und Rückwand aus Mosaikfliesen in Minneapolis

. Our timeless ‘Classic English’ design suits properties old and new as shown here in this modern barn style extension.
Painted cabinets in Farrow & Ball Drab are brought together with English oak and topped with granite worktops
The central island placed just in front of the Rayburn range oven has a seated area and a solid wood worktop to match the free standing double dresser.
Orange Küchen mit Rückwand aus unterschiedlichen Materialien Ideen und Design
5