Orange Küchen mit Vinylboden Ideen und Design
Suche verfeinern:
Budget
Sortieren nach:Heute beliebt
41 – 60 von 308 Fotos
1 von 3
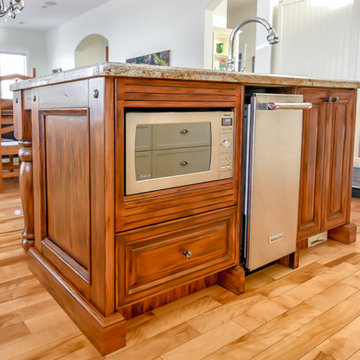
Mittelgroße Klassische Wohnküche in L-Form mit Landhausspüle, Schrankfronten im Shaker-Stil, weißen Schränken, Granit-Arbeitsplatte, Küchenrückwand in Schwarz, Rückwand aus Metrofliesen, Küchengeräten aus Edelstahl, Vinylboden und Kücheninsel in Edmonton
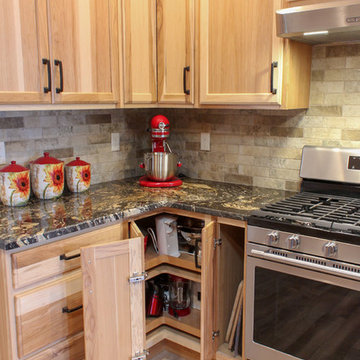
Kleine Klassische Küche in U-Form mit Unterbauwaschbecken, Schrankfronten mit vertiefter Füllung, hellen Holzschränken, Granit-Arbeitsplatte, Rückwand aus Steinfliesen, Küchengeräten aus Edelstahl und Vinylboden in Boise
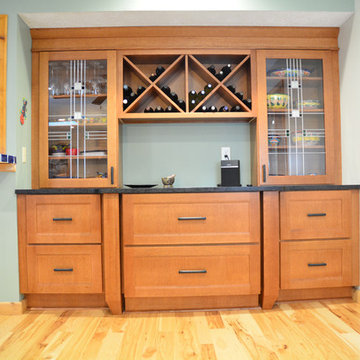
This craftsman style kitchen design is the perfect combination of form and function. With a custom designed hutch and eat-in kitchen island featuring a CraftArt wood tabletop, the kitchen is the perfect place for family and friends to gather. The wood tone of the Medallion cabinetry contrasts beautifully with the dark Cambria quartz countertop and slate backsplash, but it is the excellent storage accessories inside these cabinets that really set this design apart. From tray dividers to magic corner pull-outs, this kitchen keeps clutter at bay and lets the design shine through.
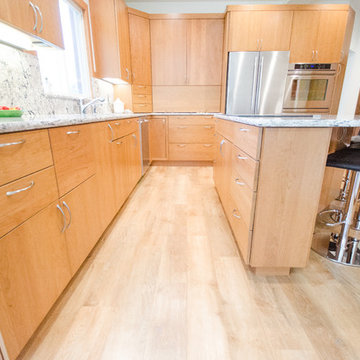
Große Moderne Wohnküche in L-Form mit Waschbecken, flächenbündigen Schrankfronten, hellen Holzschränken, Quarzwerkstein-Arbeitsplatte, Küchengeräten aus Edelstahl, Vinylboden und Kücheninsel in St. Louis
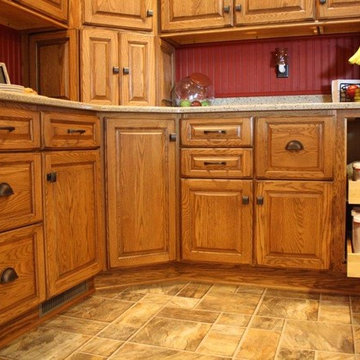
Kleine Country Wohnküche in U-Form mit Unterbauwaschbecken, profilierten Schrankfronten, hellbraunen Holzschränken, Granit-Arbeitsplatte, Küchenrückwand in Rot, Rückwand aus Holz, weißen Elektrogeräten, Vinylboden und Kücheninsel in Milwaukee
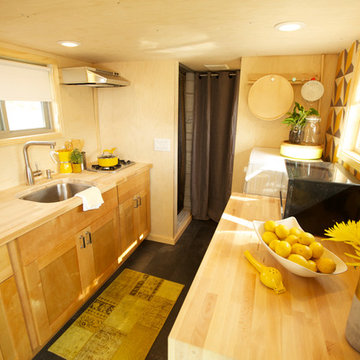
Zweizeilige, Kleine Moderne Küche mit flächenbündigen Schrankfronten, hellbraunen Holzschränken, Arbeitsplatte aus Holz, Küchengeräten aus Edelstahl, Vinylboden und Unterbauwaschbecken in Sonstige
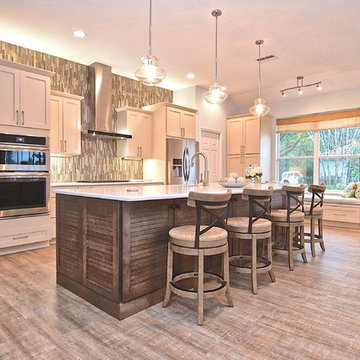
The expansive island of the newly remodeled kitchen is the perfect place to entertain guests. Gilbert Design Build contrasted the island with white quartz countertops and a beautiful glass mosaic backsplash.
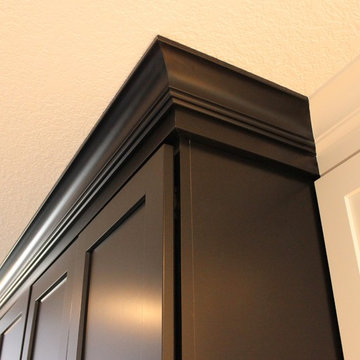
Black and White painted cabinetry paired with White Quartz and gold accents. A Black Stainless Steel appliance package completes the look in this remodeled Coal Valley, IL kitchen.
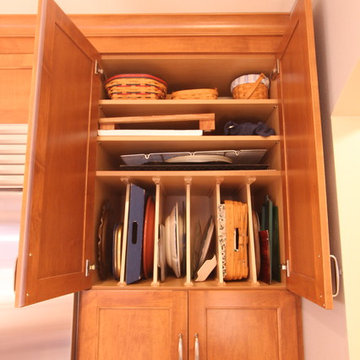
The top section of this tall pantry cabinet was created to provide storage for trays, bakeware, baskets, platters, display pieces, etc. Tay dividers and additional horizontal shelves were used to organize the space.
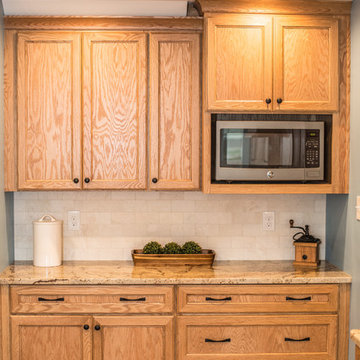
When you find a home that meets most of your needs in a neighborhood you love, remodeling to make it more suitable for your family’s lifestyle can make that house your dream home. That’s what happened in this remodeling story. Our clients purchased a home built in 1983 with the plan to remodel the kitchen to suit their needs and tastes.
The galley style kitchen was positioned at the center and rear of the main level and had an eat-in area at one end and a pantry at the opposite end. A small pass-through allowed view into the adjacent family room, but otherwise the two spaces were closed off from one another. The existing espresso stained cabinetry was attractive, but it darkened and narrowed the kitchen.
The homeowners wanted the kitchen to feel more connected to the other main level living spaces. Creating more light and improving organization and storage were must haves for the new design. They also requested relocating the pantry from under the stairs and longed for a ventilation system that would vent the cooking smells outdoors rather than throughout the inside of the house.
Our design involved removing a portion of wall between the kitchen and living room. This one change made it feel larger, more open and bright. It also connected the kitchen to the living room and allowed the two spaces to flow freely into one another. This new open area allowed us to extend the granite countertop to create a peninsula/bar that provides additional seating. To improve the existing lighting plan, we added new LED recessed lights, under-cabinet lighting, and pendant lighting over the peninsula.
The selections were integral in making the kitchen feel lighter and larger. Our clients chose maple cabinetry with an oak stained tumbleweed finish paired with creamy granite countertops, and a pearl tumbled travertine backsplash. A few standout features include a set of floating shelves, concrete farmhouse sink, and mercury glass pendant lights. Flooring throughout the first floor was updated to an easy to maintain wood-look vinyl plank floor.
Several new storage options were added including new cabinetry where the old pantry used to be, which accommodates the microwave in an upper cabinet as well as storage for small cooking appliances so they don’t take up space on the counters. There’s also a unique angled cabinet right next to the refrigerator.
When the work was complete on this project we were very pleased that the design delivered exactly what the homeowners had envisioned. In addition, we were able to complete the construction without causing too much disturbance or disruption for the homeowners; one works the night shift, and was actually able to sleep during the day, and the other travels frequently for work and felt confident that the project was in good hands.

This fun kitchen is a perfect fit for its’ owners! As a returning client we knew this space would be a pleasure to complete, having previously updated their main bath. The variegated blue picket tiles add bold colour the homeowners craved, while the slab doors in a natural maple with matte black finishes and soft white quartz countertops offer a warm modern backdrop.
Filled with personality, this vibrant new kitchen inspires their love of cooking. The small footprint required creative planning to make the most efficient use of space while still including an open shelf section to allow for display and an open feel. The addition of a second sink was a game changer, allowing both sides of the room to function optimally. This kitchen was the perfect finishing touch for their home!
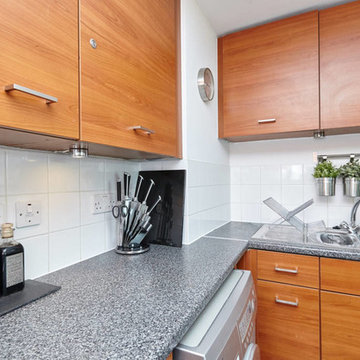
Ross Taylor
Offene, Kleine Moderne Küche ohne Insel in L-Form mit Doppelwaschbecken, flächenbündigen Schrankfronten, braunen Schränken, Quarzwerkstein-Arbeitsplatte, Küchenrückwand in Weiß, Rückwand aus Keramikfliesen, schwarzen Elektrogeräten und Vinylboden in London
Offene, Kleine Moderne Küche ohne Insel in L-Form mit Doppelwaschbecken, flächenbündigen Schrankfronten, braunen Schränken, Quarzwerkstein-Arbeitsplatte, Küchenrückwand in Weiß, Rückwand aus Keramikfliesen, schwarzen Elektrogeräten und Vinylboden in London
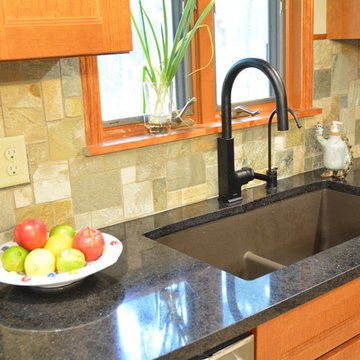
This craftsman style kitchen design is the perfect combination of form and function. With a custom designed hutch and eat-in kitchen island featuring a CraftArt wood tabletop, the kitchen is the perfect place for family and friends to gather. The wood tone of the Medallion cabinetry contrasts beautifully with the dark Cambria quartz countertop and slate backsplash, but it is the excellent storage accessories inside these cabinets that really set this design apart. From tray dividers to magic corner pull-outs, this kitchen keeps clutter at bay and lets the design shine through.
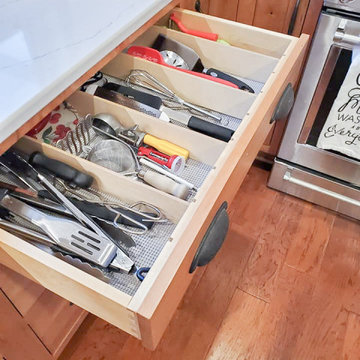
With the rustic wood and dark hardware contrasting the white quartz counters, this kitchen remodel turned out great! A wall was knocked down to completely open up the space to the rest of the house.
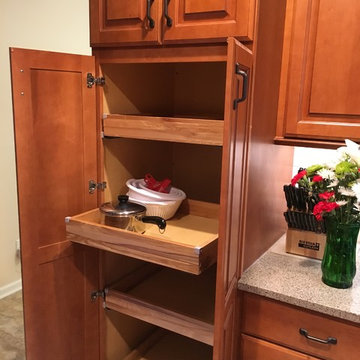
Kleine Klassische Wohnküche ohne Insel in U-Form mit Unterbauwaschbecken, profilierten Schrankfronten, braunen Schränken, Quarzit-Arbeitsplatte, Küchenrückwand in Gelb, Rückwand aus Porzellanfliesen, Küchengeräten aus Edelstahl, Vinylboden und beigem Boden in Sonstige
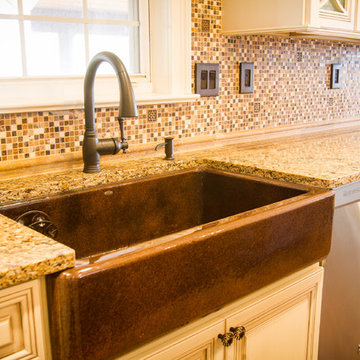
photo by Matt Pilsner www.mattpilsner.com
Große Klassische Wohnküche in U-Form mit Landhausspüle, profilierten Schrankfronten, Schränken im Used-Look, Granit-Arbeitsplatte, bunter Rückwand, Rückwand aus Mosaikfliesen, Küchengeräten aus Edelstahl, Vinylboden und Kücheninsel in New York
Große Klassische Wohnküche in U-Form mit Landhausspüle, profilierten Schrankfronten, Schränken im Used-Look, Granit-Arbeitsplatte, bunter Rückwand, Rückwand aus Mosaikfliesen, Küchengeräten aus Edelstahl, Vinylboden und Kücheninsel in New York
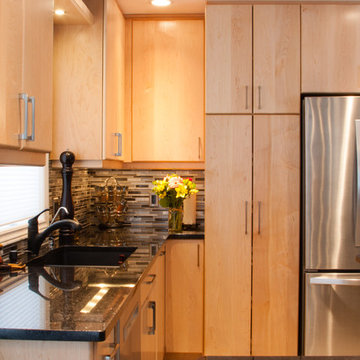
designed by: Corina Penner
photo by: Cindy Ens
Mittelgroße Moderne Wohnküche in L-Form mit Unterbauwaschbecken, flächenbündigen Schrankfronten, hellen Holzschränken, Granit-Arbeitsplatte, Küchenrückwand in Metallic, Rückwand aus Mosaikfliesen, Küchengeräten aus Edelstahl, Vinylboden und Kücheninsel in Sonstige
Mittelgroße Moderne Wohnküche in L-Form mit Unterbauwaschbecken, flächenbündigen Schrankfronten, hellen Holzschränken, Granit-Arbeitsplatte, Küchenrückwand in Metallic, Rückwand aus Mosaikfliesen, Küchengeräten aus Edelstahl, Vinylboden und Kücheninsel in Sonstige
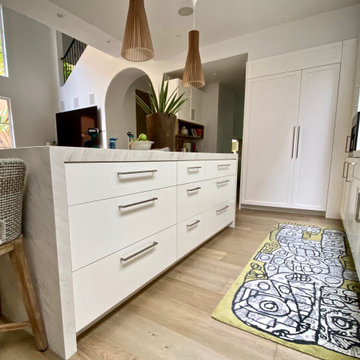
Einzeilige Klassische Küche mit Schrankfronten im Shaker-Stil, weißen Schränken, Quarzwerkstein-Arbeitsplatte, Küchengeräten aus Edelstahl, Vinylboden und Kücheninsel in Orange County
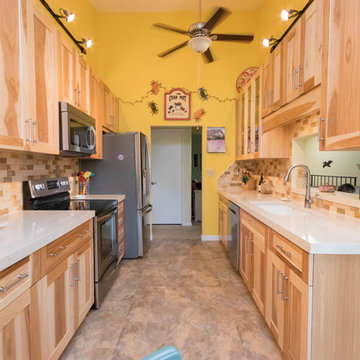
This cozy kitchen was completed in conjuction with J.A.R Remodeling. The all natural hickory doors are the centerpiece of this kitchen, revealing the beautiful natural graining that hickory is loved for. The off white quartz countertops are a great contrast for the cabinets and also provides a clean looking prep area for cooking. Definitely a unique look that allows for the natural wood to be the star of the show!
Cabinetry: Shiloh Cabinetry - Door: Lancaster Color: Natural Hickory
Countertops: Cambria - Fairbourne
Hardware - Atlas Homewares - 350-BRN
Sink: Blanco America - 441125
Faucet: KOHLER - K560
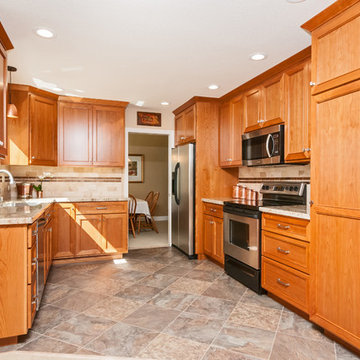
This kitchen features Shaker-style cherry cabinets with a natural, clear finish, and a mix of brushed nickel, stainless steel and copper accents. The backsplash is travertine subway tiles, with a decorative band of copper and marble. Copper accessories adorn the counter tops, and a copper pendant light hangs over the sink. The flooring is a luxury vinyl tile.
Photos by Ian Coleman
Orange Küchen mit Vinylboden Ideen und Design
3