Orange Küchen mit Vinylboden Ideen und Design
Suche verfeinern:
Budget
Sortieren nach:Heute beliebt
141 – 160 von 308 Fotos
1 von 3
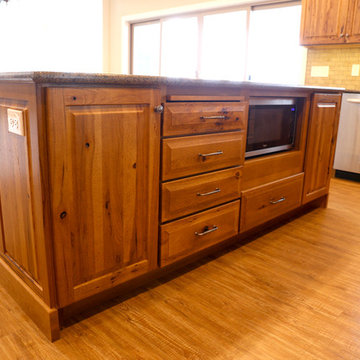
Island with integrated wainscot ends, built in microwave, bread board, and grabage/recycle hands free unit.
Große Urige Wohnküche in U-Form mit Unterbauwaschbecken, profilierten Schrankfronten, hellbraunen Holzschränken, Granit-Arbeitsplatte, Küchenrückwand in Beige, Rückwand aus Keramikfliesen, Küchengeräten aus Edelstahl, Vinylboden und Kücheninsel in Salt Lake City
Große Urige Wohnküche in U-Form mit Unterbauwaschbecken, profilierten Schrankfronten, hellbraunen Holzschränken, Granit-Arbeitsplatte, Küchenrückwand in Beige, Rückwand aus Keramikfliesen, Küchengeräten aus Edelstahl, Vinylboden und Kücheninsel in Salt Lake City
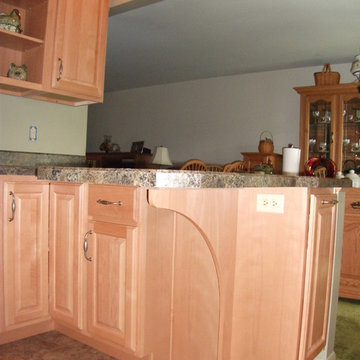
Klassische Küche mit Einbauwaschbecken, profilierten Schrankfronten, hellen Holzschränken, Laminat-Arbeitsplatte, Küchenrückwand in Grün, weißen Elektrogeräten und Vinylboden in Sonstige
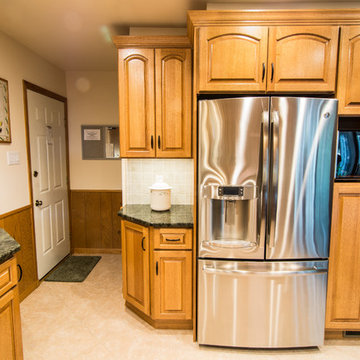
Geschlossene, Mittelgroße Klassische Küche ohne Insel in U-Form mit Waschbecken, profilierten Schrankfronten, hellbraunen Holzschränken, Granit-Arbeitsplatte, Küchenrückwand in Beige, Rückwand aus Zementfliesen, Küchengeräten aus Edelstahl, Vinylboden und beigem Boden in Philadelphia
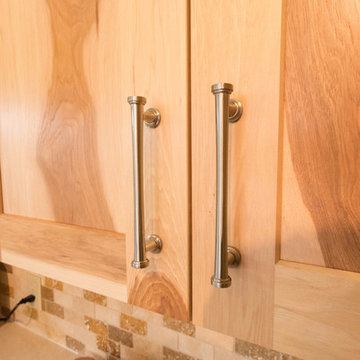
This cozy kitchen was completed in conjuction with J.A.R Remodeling. The all natural hickory doors are the centerpiece of this kitchen, revealing the beautiful natural graining that hickory is loved for. The off white quartz countertops are a great contrast for the cabinets and also provides a clean looking prep area for cooking. Definitely a unique look that allows for the natural wood to be the star of the show!
Cabinetry: Shiloh Cabinetry - Door: Lancaster Color: Natural Hickory
Countertops: Cambria - Fairbourne
Hardware - Atlas Homewares - 350-BRN
Sink: Blanco America - 441125
Faucet: KOHLER - K560
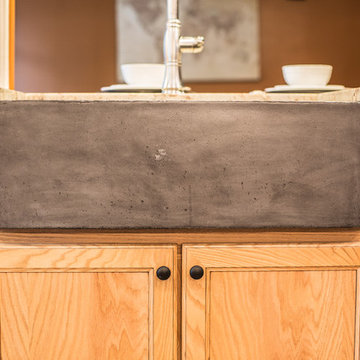
When you find a home that meets most of your needs in a neighborhood you love, remodeling to make it more suitable for your family’s lifestyle can make that house your dream home. That’s what happened in this remodeling story. Our clients purchased a home built in 1983 with the plan to remodel the kitchen to suit their needs and tastes.
The galley style kitchen was positioned at the center and rear of the main level and had an eat-in area at one end and a pantry at the opposite end. A small pass-through allowed view into the adjacent family room, but otherwise the two spaces were closed off from one another. The existing espresso stained cabinetry was attractive, but it darkened and narrowed the kitchen.
The homeowners wanted the kitchen to feel more connected to the other main level living spaces. Creating more light and improving organization and storage were must haves for the new design. They also requested relocating the pantry from under the stairs and longed for a ventilation system that would vent the cooking smells outdoors rather than throughout the inside of the house.
Our design involved removing a portion of wall between the kitchen and living room. This one change made it feel larger, more open and bright. It also connected the kitchen to the living room and allowed the two spaces to flow freely into one another. This new open area allowed us to extend the granite countertop to create a peninsula/bar that provides additional seating. To improve the existing lighting plan, we added new LED recessed lights, under-cabinet lighting, and pendant lighting over the peninsula.
The selections were integral in making the kitchen feel lighter and larger. Our clients chose maple cabinetry with an oak stained tumbleweed finish paired with creamy granite countertops, and a pearl tumbled travertine backsplash. A few standout features include a set of floating shelves, concrete farmhouse sink, and mercury glass pendant lights. Flooring throughout the first floor was updated to an easy to maintain wood-look vinyl plank floor.
Several new storage options were added including new cabinetry where the old pantry used to be, which accommodates the microwave in an upper cabinet as well as storage for small cooking appliances so they don’t take up space on the counters. There’s also a unique angled cabinet right next to the refrigerator.
When the work was complete on this project we were very pleased that the design delivered exactly what the homeowners had envisioned. In addition, we were able to complete the construction without causing too much disturbance or disruption for the homeowners; one works the night shift, and was actually able to sleep during the day, and the other travels frequently for work and felt confident that the project was in good hands.
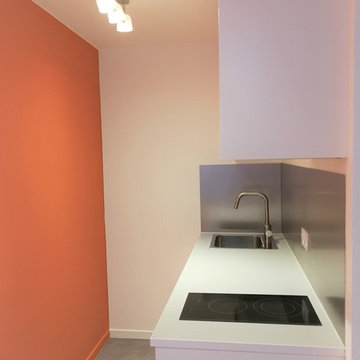
coin cuisine séparé pour ce studio locatif
Meubles Ikea
Geschlossene, Kleine, Einzeilige Moderne Küche mit grauem Boden, flächenbündigen Schrankfronten, weißen Schränken, Laminat-Arbeitsplatte, Küchenrückwand in Grau, Rückwand aus Metallfliesen, Vinylboden und weißer Arbeitsplatte in Paris
Geschlossene, Kleine, Einzeilige Moderne Küche mit grauem Boden, flächenbündigen Schrankfronten, weißen Schränken, Laminat-Arbeitsplatte, Küchenrückwand in Grau, Rückwand aus Metallfliesen, Vinylboden und weißer Arbeitsplatte in Paris
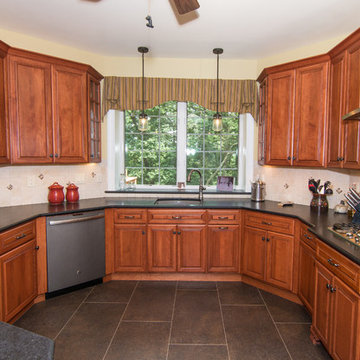
Große Klassische Küche in L-Form mit profilierten Schrankfronten, hellbraunen Holzschränken, Granit-Arbeitsplatte, Küchenrückwand in Beige, Vinylboden, Vorratsschrank, Unterbauwaschbecken, Küchengeräten aus Edelstahl, Kücheninsel und grauem Boden in Philadelphia
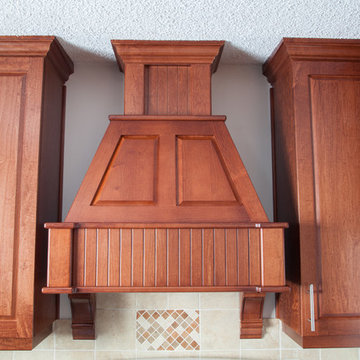
Mittelgroße Klassische Wohnküche in L-Form mit profilierten Schrankfronten, hellbraunen Holzschränken, Unterbauwaschbecken, Quarzwerkstein-Arbeitsplatte, Küchenrückwand in Beige, Rückwand aus Keramikfliesen, weißen Elektrogeräten, Vinylboden und Kücheninsel in Sonstige
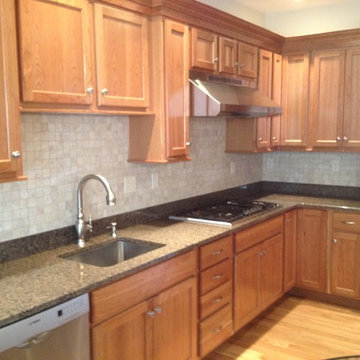
Tumbled 2 x 2 Durango Back Splash
Klassische Wohnküche ohne Insel in L-Form mit Waschbecken, Schrankfronten mit vertiefter Füllung, hellen Holzschränken, Granit-Arbeitsplatte, Küchenrückwand in Beige, Rückwand aus Steinfliesen, Küchengeräten aus Edelstahl und Vinylboden in Boston
Klassische Wohnküche ohne Insel in L-Form mit Waschbecken, Schrankfronten mit vertiefter Füllung, hellen Holzschränken, Granit-Arbeitsplatte, Küchenrückwand in Beige, Rückwand aus Steinfliesen, Küchengeräten aus Edelstahl und Vinylboden in Boston
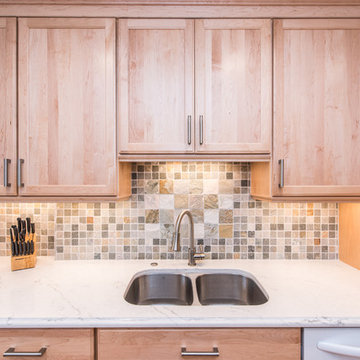
Cabinets: Omega Dynasty, Ultima, Natural Plywood
Flooring: Elevations Maple 408 - Luxury Vinyl
Counters: Dupont Zodiaq, London Sky - Ogee Edge
Appliances: Kitchenaid
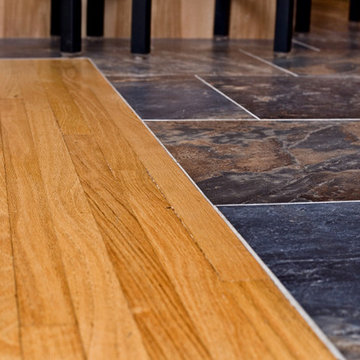
The existing wood floor and the new luxury vinyl tile floor are perfectly flush so the island stools can slide without catching.
Photo by Patrick O'Loughlin, Content Craftsmen
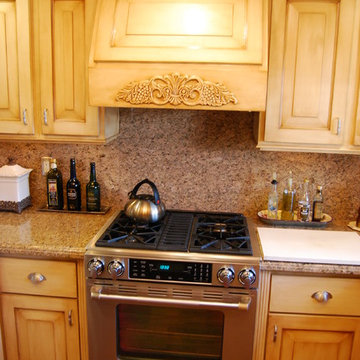
The client wanted a custom wood hood to match, so we added a special custom door panel to make it stand out (olive oil storage behind there) and we added an appliqué. All of the cabinets have a custom hand applied glaze.
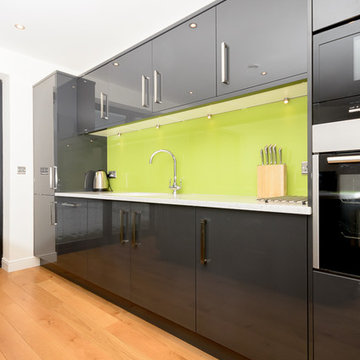
Technical Features:
• Doors - Inzo high gloss slab doors in a dark grey.
• Worktop - Corian in Silver Birch.
• Appliances – Siemens, including a microwave, oven and hob.
• Staron sinks.
• Abode, stainless steel tap
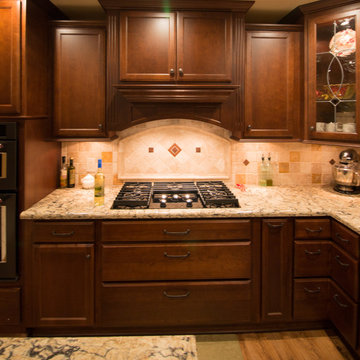
StarMark cherry cabinetry with nutmeg stain, Cambria quartz in Bradshaw with waterfall edge and ogee flat edge on island, vinyl plank flooring, KitchenAid black stainless appliances, tumbled stone backsplash with copper inserts and oil rubbed bronze hardware.
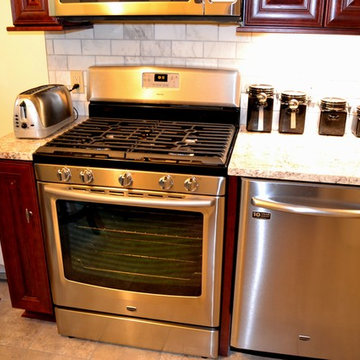
Mike McCue
Offene, Kleine Klassische Küche ohne Insel in L-Form mit Unterbauwaschbecken, profilierten Schrankfronten, dunklen Holzschränken, Granit-Arbeitsplatte, Küchenrückwand in Weiß, Rückwand aus Steinfliesen, Küchengeräten aus Edelstahl und Vinylboden in St. Louis
Offene, Kleine Klassische Küche ohne Insel in L-Form mit Unterbauwaschbecken, profilierten Schrankfronten, dunklen Holzschränken, Granit-Arbeitsplatte, Küchenrückwand in Weiß, Rückwand aus Steinfliesen, Küchengeräten aus Edelstahl und Vinylboden in St. Louis
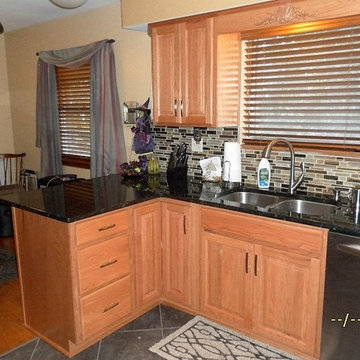
Mittelgroße Klassische Wohnküche in L-Form mit Unterbauwaschbecken, profilierten Schrankfronten, hellen Holzschränken, Granit-Arbeitsplatte, bunter Rückwand, Rückwand aus Glasfliesen, Küchengeräten aus Edelstahl, Vinylboden und Halbinsel in Louisville
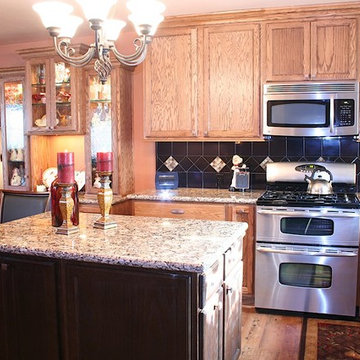
Showplace Wood Cabinets, Showplace Oak Cabinets, Showplace Breckenridge Door, Silgranite Sink, Granite Countertops, Abundant Storage, Black Ceramic Tile Backsplash, Glass Decorative Mosaic Tile, Large Island, Two-Tiered Island, Pendant Lighting, Built-In Hutch, Undercabinet Lighting, Oil Rubbed Bronze Faucet, Built-In Pantry, Stainless Steel Appliances, Glass Range, Double Oven, Microhood, Two-Toned Cabinets, French Style Refrigerator, Water Glass Doors, Built-In Desk, Vinyl Plank Flooring, Wood-Look Flooring
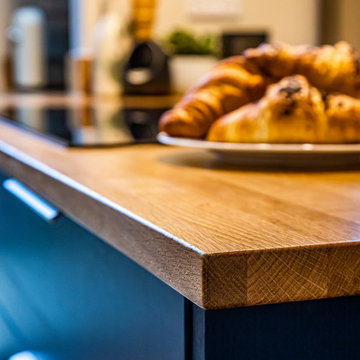
Zweizeilige, Große Moderne Wohnküche mit Landhausspüle, Schrankfronten im Shaker-Stil, blauen Schränken, Glas-Arbeitsplatte, Küchenrückwand in Weiß, Rückwand aus Keramikfliesen, Elektrogeräten mit Frontblende, Vinylboden, Kücheninsel, braunem Boden und weißer Arbeitsplatte in Manchester
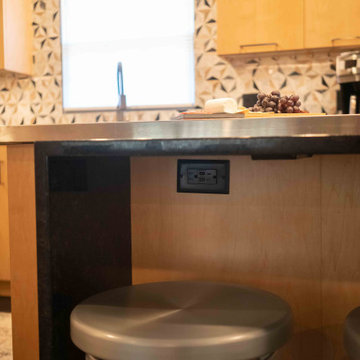
This 1950's home was chopped up with the segmented rooms of the period. The front of the house had two living spaces, separated by a wall with a door opening, and the long-skinny hearth area was difficult to arrange. The kitchen had been remodeled at some point, but was still dated. The homeowners wanted more space, more light, and more MODERN. So we delivered.
We knocked out the walls and added a beam to open up the three spaces. Luxury vinyl tile in a warm, matte black set the base for the space, with light grey walls and a mid-grey ceiling. The fireplace was totally revamped and clad in cut-face black stone.
Cabinetry and built-ins in clear-coated maple add the mid-century vibe, as does the furnishings. And the geometric backsplash was the starting inspiration for everything.
We'll let you just peruse the photos, with before photos at the end, to see just how dramatic the results were!
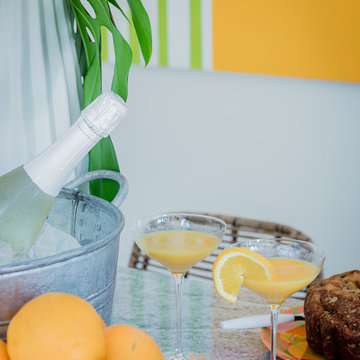
Michael J. Lee Photography
Geschlossene, Einzeilige, Kleine Maritime Küche mit Unterbauwaschbecken, Schrankfronten im Shaker-Stil, weißen Schränken, Granit-Arbeitsplatte, Küchenrückwand in Grau, Rückwand aus Keramikfliesen, Küchengeräten aus Edelstahl, Vinylboden, Kücheninsel, braunem Boden und bunter Arbeitsplatte in Boston
Geschlossene, Einzeilige, Kleine Maritime Küche mit Unterbauwaschbecken, Schrankfronten im Shaker-Stil, weißen Schränken, Granit-Arbeitsplatte, Küchenrückwand in Grau, Rückwand aus Keramikfliesen, Küchengeräten aus Edelstahl, Vinylboden, Kücheninsel, braunem Boden und bunter Arbeitsplatte in Boston
Orange Küchen mit Vinylboden Ideen und Design
8