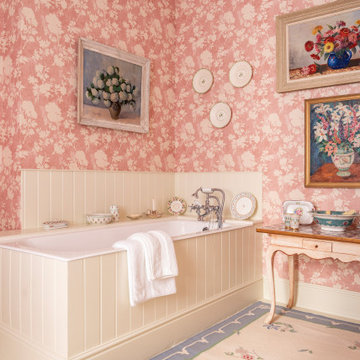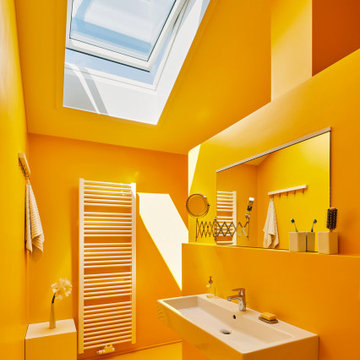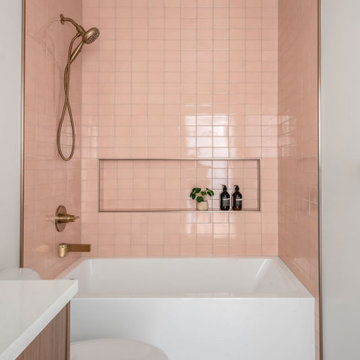Orange, Lila Bäder Ideen und Design
Suche verfeinern:
Budget
Sortieren nach:Heute beliebt
1 – 20 von 32.134 Fotos
1 von 3

This contemporary master bathroom has all the elements of a roman bath—it’s beautiful, serene and decadent. Double showers and a partially sunken Jacuzzi add to its’ functionality. The large skylight and window flood the bathroom with light. The muted colors of the tile are juxtaposed with a pop of color from the multihued glass tile in the niches.
Andrew McKinney Photography

Großes Country Badezimmer En Suite mit weißen Schränken, freistehender Badewanne, Doppeldusche, Toilette mit Aufsatzspülkasten, weißen Fliesen, Marmorfliesen, grauer Wandfarbe, Marmorboden, Unterbauwaschbecken, Marmor-Waschbecken/Waschtisch, weißem Boden und Schrankfronten mit vertiefter Füllung in Chicago

Compact shower room with terrazzo tiles, builting storage, cement basin, black brassware mirrored cabinets
Kleines Eklektisches Duschbad mit orangefarbenen Schränken, offener Dusche, Wandtoilette, grauen Fliesen, Keramikfliesen, grauer Wandfarbe, Terrazzo-Boden, Wandwaschbecken, Beton-Waschbecken/Waschtisch, orangem Boden, Falttür-Duschabtrennung, oranger Waschtischplatte, Einzelwaschbecken und schwebendem Waschtisch in Sussex
Kleines Eklektisches Duschbad mit orangefarbenen Schränken, offener Dusche, Wandtoilette, grauen Fliesen, Keramikfliesen, grauer Wandfarbe, Terrazzo-Boden, Wandwaschbecken, Beton-Waschbecken/Waschtisch, orangem Boden, Falttür-Duschabtrennung, oranger Waschtischplatte, Einzelwaschbecken und schwebendem Waschtisch in Sussex

Kleines Country Duschbad mit grauen Schränken, Duschnische, Wandtoilette mit Spülkasten, weißen Fliesen, Keramikfliesen, blauer Wandfarbe, Porzellan-Bodenfliesen, integriertem Waschbecken, Mineralwerkstoff-Waschtisch, buntem Boden, Schiebetür-Duschabtrennung, weißer Waschtischplatte, Wandnische, Einzelwaschbecken, freistehendem Waschtisch und Schrankfronten mit vertiefter Füllung in Dallas

Retro Gästetoilette mit brauner Wandfarbe, Aufsatzwaschbecken, Onyx-Waschbecken/Waschtisch, bunter Waschtischplatte, Toilette mit Aufsatzspülkasten, braunem Boden und Holzwänden

A long shot of the vanity
Mittelgroßes Country Badezimmer En Suite mit dunklen Holzschränken, Duschnische, Toilette mit Aufsatzspülkasten, grauer Wandfarbe, Keramikboden, Einbauwaschbecken, Marmor-Waschbecken/Waschtisch, schwarzem Boden, Falttür-Duschabtrennung und Schrankfronten im Shaker-Stil in Sonstige
Mittelgroßes Country Badezimmer En Suite mit dunklen Holzschränken, Duschnische, Toilette mit Aufsatzspülkasten, grauer Wandfarbe, Keramikboden, Einbauwaschbecken, Marmor-Waschbecken/Waschtisch, schwarzem Boden, Falttür-Duschabtrennung und Schrankfronten im Shaker-Stil in Sonstige

MASTER BATH
Industrial Badezimmer En Suite mit Eckdusche, schwarz-weißen Fliesen, Metrofliesen, weißer Wandfarbe, braunem Holzboden und Unterbauwaschbecken in Washington, D.C.
Industrial Badezimmer En Suite mit Eckdusche, schwarz-weißen Fliesen, Metrofliesen, weißer Wandfarbe, braunem Holzboden und Unterbauwaschbecken in Washington, D.C.

Klassisches Badezimmer mit Einbauwaschbecken, Schrankfronten mit vertiefter Füllung, weißen Schränken, gefliestem Waschtisch, Toilette mit Aufsatzspülkasten, gelber Wandfarbe und weißem Boden in New York

Kleine Moderne Gästetoilette mit flächenbündigen Schrankfronten, orangefarbenen Schränken, beiger Wandfarbe, Einbauwaschbecken, Marmor-Waschbecken/Waschtisch, beiger Waschtischplatte und eingebautem Waschtisch in Austin

Product shoot on location for Penny Morrision fabric, wallpaper, lamps and ceramics.
Großes Klassisches Duschbad
Großes Klassisches Duschbad

Großes Industrial Badezimmer En Suite mit Schränken im Used-Look, freistehender Badewanne, offener Dusche, Wandtoilette, weißen Fliesen, Porzellanfliesen, brauner Wandfarbe, Porzellan-Bodenfliesen, Unterbauwaschbecken, Quarzit-Waschtisch, weißem Boden, offener Dusche, weißer Waschtischplatte und flächenbündigen Schrankfronten in Chicago

Mid-Century Duschbad mit hellbraunen Holzschränken, Eckdusche, blauen Fliesen, weißen Fliesen, Metrofliesen, grauer Wandfarbe, Trogwaschbecken, grauem Boden, offener Dusche, Betonboden und flächenbündigen Schrankfronten in New York

Bagno piano terra.
Rivestimento in piastrelle EQUIPE. Lavabo da appoggio, realizzato su misura su disegno del progettista in ACCIAIO INOX. Mobile realizzato su misura. Finitura ante LACCATO, interni LAMINATO.
Pavimentazione realizzata in marmo CEPPO DI GRE.

Renovation of a master bath suite, dressing room and laundry room in a log cabin farm house. Project involved expanding the space to almost three times the original square footage, which resulted in the attractive exterior rock wall becoming a feature interior wall in the bathroom, accenting the stunning copper soaking bathtub.
A two tone brick floor in a herringbone pattern compliments the variations of color on the interior rock and log walls. A large picture window near the copper bathtub allows for an unrestricted view to the farmland. The walk in shower walls are porcelain tiles and the floor and seat in the shower are finished with tumbled glass mosaic penny tile. His and hers vanities feature soapstone counters and open shelving for storage.
Concrete framed mirrors are set above each vanity and the hand blown glass and concrete pendants compliment one another.
Interior Design & Photo ©Suzanne MacCrone Rogers
Architectural Design - Robert C. Beeland, AIA, NCARB

This bright blue tropical bathroom highlights the use of local glass tiles in a palm leaf pattern and natural tropical hardwoods. The freestanding vanity is custom made out of tropical Sapele wood, the mirror was custom made to match. The hardware and fixtures are brushed bronze. The floor tile is porcelain.

Gray tones playfulness a kid’s bathroom in Oak Park.
This bath was design with kids in mind but still to have the aesthetic lure of a beautiful guest bathroom.
The flooring is made out of gray and white hexagon tiles with different textures to it, creating a playful puzzle of colors and creating a perfect anti slippery surface for kids to use.
The walls tiles are 3x6 gray subway tile with glossy finish for an easy to clean surface and to sparkle with the ceiling lighting layout.
A semi-modern vanity design brings all the colors together with darker gray color and quartz countertop.
In conclusion a bathroom for everyone to enjoy and admire.

Mediterranes Badezimmer mit dunklen Holzschränken, offener Dusche, weißer Wandfarbe, Unterbauwaschbecken, buntem Boden, Zementfliesen für Boden, Mineralwerkstoff-Waschtisch, weißer Waschtischplatte und Kassettenfronten in Miami
Orange, Lila Bäder Ideen und Design
1




