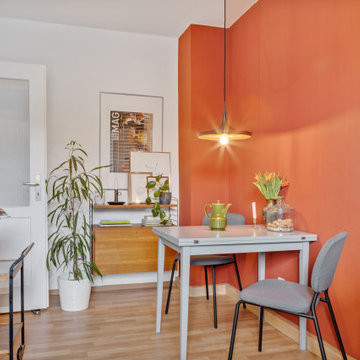Orange Mid-Century Küchen Ideen und Design
Suche verfeinern:
Budget
Sortieren nach:Heute beliebt
101 – 120 von 622 Fotos
1 von 3
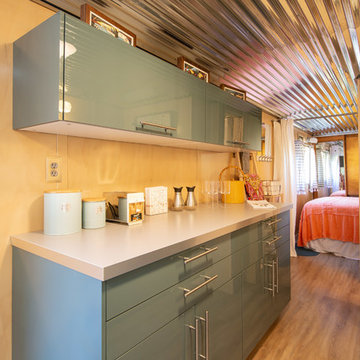
SKP Design has completed a frame up renovation of a 1956 Spartan Imperial Mansion. We combined historic elements, modern elements and industrial touches to reimagine this vintage camper which is now the showroom for our new line of business called Ready To Roll.
http://www.skpdesign.com/spartan-imperial-mansion
You'll see a spectrum of materials, from high end Lumicor translucent door panels to curtains from Walmart. We invested in commercial LVT wood plank flooring which needs to perform and last 20+ years but saved on decor items that we might want to change in a few years. Other materials include a corrugated galvanized ceiling, stained wall paneling, and a contemporary spacious IKEA kitchen. Vintage finds include an orange chenille bedspread from the Netherlands, an antique typewriter cart from Katydid's in South Haven, a 1950's Westinghouse refrigerator and the original Spartan serial number tag displayed on the wall inside.
Photography: Casey Spring
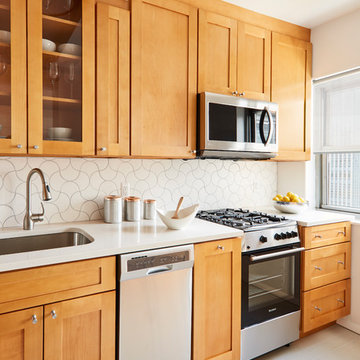
Dylan Chandler photography
Full gut renovation of this kitchen in Brooklyn. Check out the before and afters here! https://mmonroedesigninspiration.wordpress.com/2016/04/12/mid-century-inspired-kitchen-renovation-before-after/
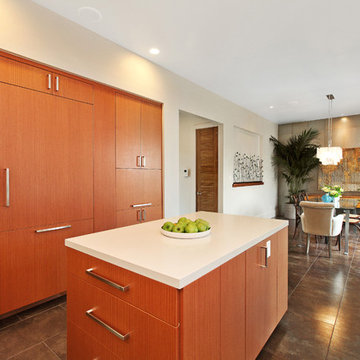
Mid-Century Modern Kitchen
Mittelgroße Retro Wohnküche in U-Form mit Unterbauwaschbecken, flächenbündigen Schrankfronten, hellen Holzschränken, Quarzwerkstein-Arbeitsplatte, Küchenrückwand in Beige, Rückwand aus Porzellanfliesen, Küchengeräten aus Edelstahl, Porzellan-Bodenfliesen und Kücheninsel in Chicago
Mittelgroße Retro Wohnküche in U-Form mit Unterbauwaschbecken, flächenbündigen Schrankfronten, hellen Holzschränken, Quarzwerkstein-Arbeitsplatte, Küchenrückwand in Beige, Rückwand aus Porzellanfliesen, Küchengeräten aus Edelstahl, Porzellan-Bodenfliesen und Kücheninsel in Chicago
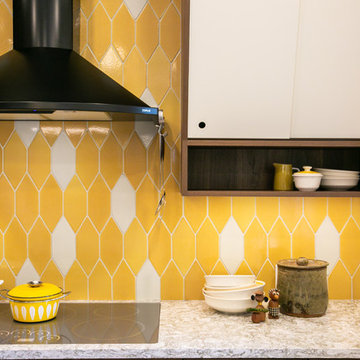
Featuring a delightful blend of white and yellow kitchen tiles from Fireclay Tile, this sunny kitchen's honey-comb inspired backsplash is especially buzz-worthy. Sample handmade kitchen tiles and more at FireclayTile.com.
FIRECLAY TILE SHOWN
Picket Tile Pattern in Tuolumne
Picket Tile Pattern in Gardenia
DESIGN
TVL Creative
PHOTOS
Rebecca Todd
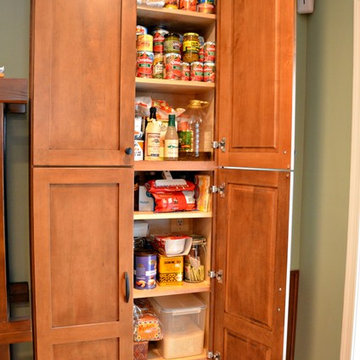
This craftsman kitchen borrows natural elements from architect and design icon, Frank Lloyd Wright. A slate backsplash, soapstone counters, and wood cabinetry is a perfect throwback to midcentury design.
What ties this kitchen to present day design are elements such as stainless steel appliances and smart and hidden storage. This kitchen takes advantage of every nook and cranny to provide extra storage for pantry items and cookware.

Carole Whitacre Photography
Zweizeilige, Große Mid-Century Wohnküche mit Unterbauwaschbecken, flächenbündigen Schrankfronten, hellen Holzschränken, Quarzwerkstein-Arbeitsplatte, Küchenrückwand in Gelb, Rückwand aus Glasfliesen, Küchengeräten aus Edelstahl, dunklem Holzboden, Kücheninsel und braunem Boden in San Francisco
Zweizeilige, Große Mid-Century Wohnküche mit Unterbauwaschbecken, flächenbündigen Schrankfronten, hellen Holzschränken, Quarzwerkstein-Arbeitsplatte, Küchenrückwand in Gelb, Rückwand aus Glasfliesen, Küchengeräten aus Edelstahl, dunklem Holzboden, Kücheninsel und braunem Boden in San Francisco
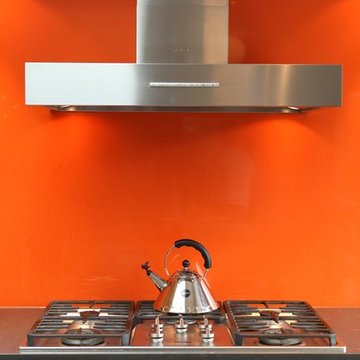
CCI Renovations/North Vancouver/Photos - Ema Peter
Featured on the cover of the June/July 2012 issue of Homes and Living magazine this interpretation of mid century modern architecture wow's you from every angle. The name of the home was coined "L'Orange" from the homeowners love of the colour orange and the ingenious ways it has been integrated into the design.
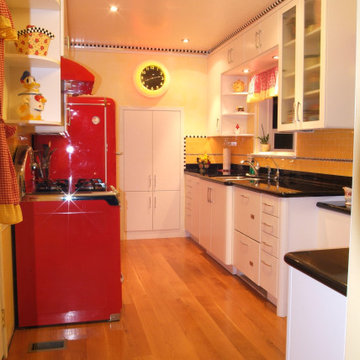
This was a fun re-model with a fun-loving homeowner. Know locally as 'the 50's guy' the homeowner wanted his kitchen to reflect his passion for that decade. Using Northstar appliances from Elmira Stove Works was just the beginning. We complemented the bright red of the appliances with white cabinets and black counters. The homeowner then added the yellow walls and detailed tile work to finish it off. San Luis Kitchen Co.
photo: James DeBrauwere
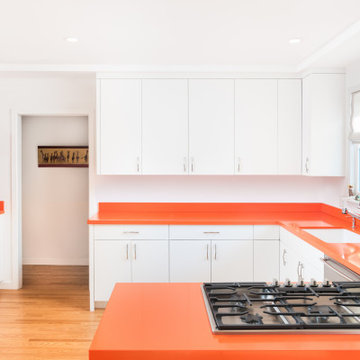
Kitchen refresh with custom fabricated new cabinet doors on existing cabinets and new orange counters
Retro Küche in U-Form mit Unterbauwaschbecken, flächenbündigen Schrankfronten, weißen Schränken, Küchengeräten aus Edelstahl, hellem Holzboden und oranger Arbeitsplatte in San Francisco
Retro Küche in U-Form mit Unterbauwaschbecken, flächenbündigen Schrankfronten, weißen Schränken, Küchengeräten aus Edelstahl, hellem Holzboden und oranger Arbeitsplatte in San Francisco
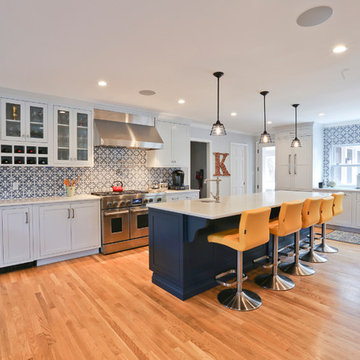
Offene, Zweizeilige, Große Retro Küche mit Einbauwaschbecken, Kassettenfronten, grauen Schränken, Quarzwerkstein-Arbeitsplatte, Küchenrückwand in Blau, Rückwand aus Porzellanfliesen, Elektrogeräten mit Frontblende, hellem Holzboden, Kücheninsel und grauer Arbeitsplatte in Washington, D.C.
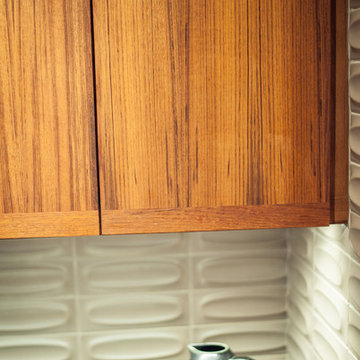
Photography by Cappy Hotchkiss
Geschlossene, Zweizeilige, Kleine Retro Küche mit flächenbündigen Schrankfronten, hellbraunen Holzschränken, Granit-Arbeitsplatte, Küchenrückwand in Grau und Rückwand aus Keramikfliesen in New York
Geschlossene, Zweizeilige, Kleine Retro Küche mit flächenbündigen Schrankfronten, hellbraunen Holzschränken, Granit-Arbeitsplatte, Küchenrückwand in Grau und Rückwand aus Keramikfliesen in New York
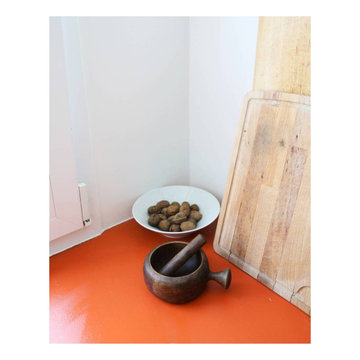
42m2, Paris 20e
-
Démolition complète de l'existant. Nous avons réalisé de nouveaux volumes intégrant une chambre, un salon, une cuisine et un bureau distincts.
L'objectif premier était d'apporter de la lumière à cet appartement qui était très vieillot sans lumière directe.
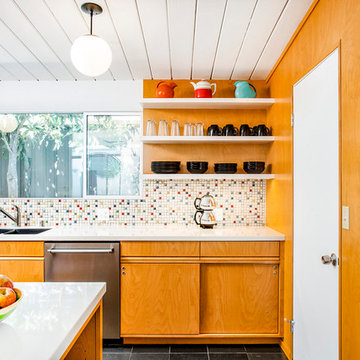
Zweizeilige, Mittelgroße, Offene Mid-Century Küche mit Unterbauwaschbecken, flächenbündigen Schrankfronten, bunter Rückwand, Küchengeräten aus Edelstahl, Halbinsel, schwarzem Boden, weißer Arbeitsplatte, hellbraunen Holzschränken, Mineralwerkstoff-Arbeitsplatte, Rückwand aus Mosaikfliesen und Schieferboden in Los Angeles
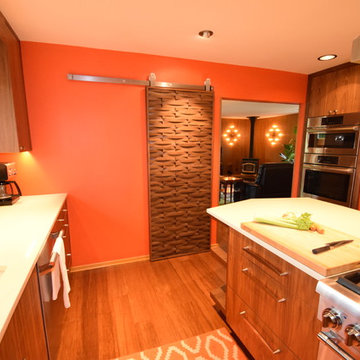
Custom Walnut Cabinets with a tapered Island and custom Cocktail Bar
Zweizeilige, Große Retro Wohnküche mit Unterbauwaschbecken, flächenbündigen Schrankfronten, dunklen Holzschränken, Quarzwerkstein-Arbeitsplatte, Küchenrückwand in Grün, Rückwand aus Metrofliesen, Küchengeräten aus Edelstahl, Bambusparkett, Kücheninsel und braunem Boden in Portland
Zweizeilige, Große Retro Wohnküche mit Unterbauwaschbecken, flächenbündigen Schrankfronten, dunklen Holzschränken, Quarzwerkstein-Arbeitsplatte, Küchenrückwand in Grün, Rückwand aus Metrofliesen, Küchengeräten aus Edelstahl, Bambusparkett, Kücheninsel und braunem Boden in Portland
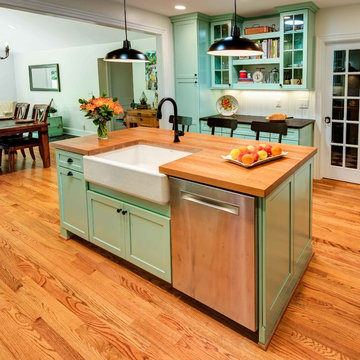
Stuart Jones Photography
Zweizeilige, Kleine Retro Wohnküche mit Landhausspüle, Schrankfronten im Shaker-Stil, türkisfarbenen Schränken, Granit-Arbeitsplatte, Küchenrückwand in Weiß, Rückwand aus Porzellanfliesen, Küchengeräten aus Edelstahl, braunem Holzboden, Kücheninsel, braunem Boden und schwarzer Arbeitsplatte in Raleigh
Zweizeilige, Kleine Retro Wohnküche mit Landhausspüle, Schrankfronten im Shaker-Stil, türkisfarbenen Schränken, Granit-Arbeitsplatte, Küchenrückwand in Weiß, Rückwand aus Porzellanfliesen, Küchengeräten aus Edelstahl, braunem Holzboden, Kücheninsel, braunem Boden und schwarzer Arbeitsplatte in Raleigh
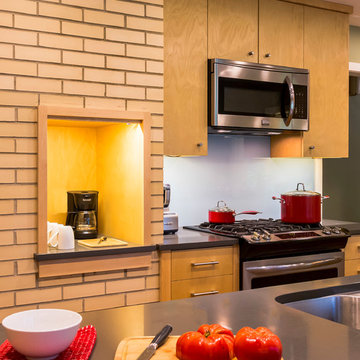
The coffee station is in the former wall oven location on the backside of the living room fireplace.
Photographer: Modern House Productions
Geschlossene, Zweizeilige, Mittelgroße Retro Küche mit Unterbauwaschbecken, flächenbündigen Schrankfronten, hellbraunen Holzschränken, Quarzwerkstein-Arbeitsplatte, Küchenrückwand in Blau, Glasrückwand, Küchengeräten aus Edelstahl, dunklem Holzboden, Kücheninsel und braunem Boden in Minneapolis
Geschlossene, Zweizeilige, Mittelgroße Retro Küche mit Unterbauwaschbecken, flächenbündigen Schrankfronten, hellbraunen Holzschränken, Quarzwerkstein-Arbeitsplatte, Küchenrückwand in Blau, Glasrückwand, Küchengeräten aus Edelstahl, dunklem Holzboden, Kücheninsel und braunem Boden in Minneapolis
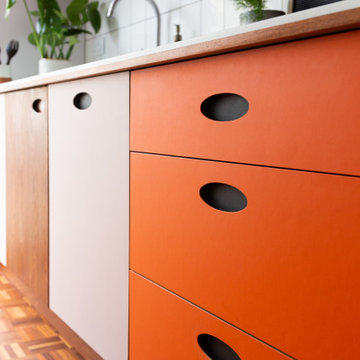
We were commissioned to design and build a new kitchen for this terraced side extension. The clients were quite specific about their style and ideas. After a few variations they fell in love with the floating island idea with fluted solid Utile. The Island top is 100% rubber and the main kitchen run work top is recycled resin and plastic. The cut out handles are replicas of an existing midcentury sideboard.
MATERIALS – Sapele wood doors and slats / birch ply doors with Forbo / Krion work tops / Flute glass.
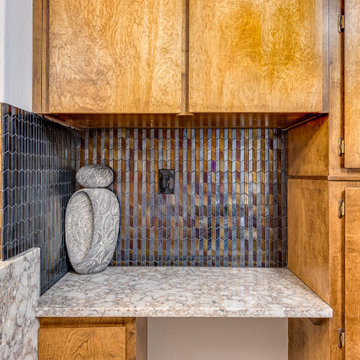
Mittelgroße Retro Wohnküche in U-Form mit Unterbauwaschbecken, flächenbündigen Schrankfronten, beigen Schränken, Quarzit-Arbeitsplatte, Küchenrückwand in Metallic, Rückwand aus Mosaikfliesen, Küchengeräten aus Edelstahl, Keramikboden, Halbinsel, weißem Boden und grauer Arbeitsplatte in Portland
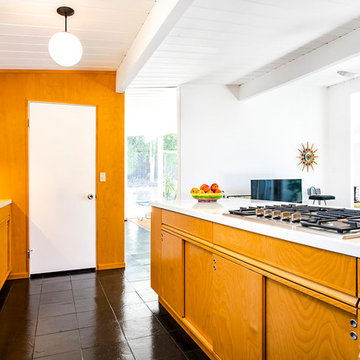
Zweizeilige, Mittelgroße, Offene Retro Küche mit Unterbauwaschbecken, flächenbündigen Schrankfronten, bunter Rückwand, Küchengeräten aus Edelstahl, Halbinsel, schwarzem Boden, weißer Arbeitsplatte, hellbraunen Holzschränken, Mineralwerkstoff-Arbeitsplatte, Rückwand aus Mosaikfliesen und Schieferboden in Los Angeles
Orange Mid-Century Küchen Ideen und Design
6
