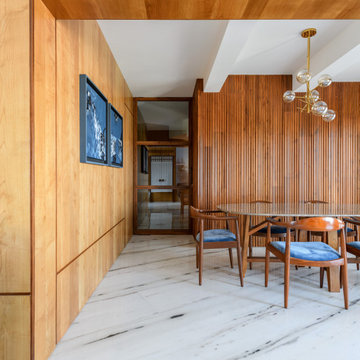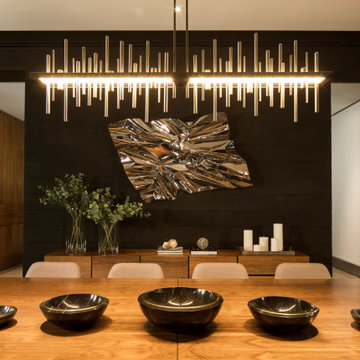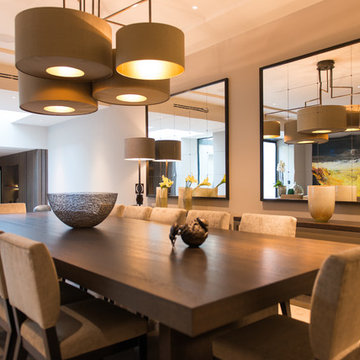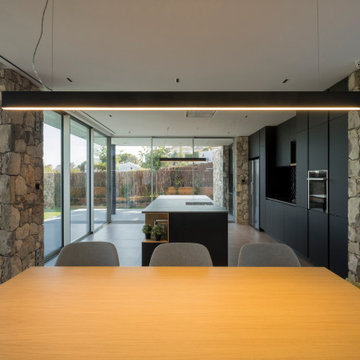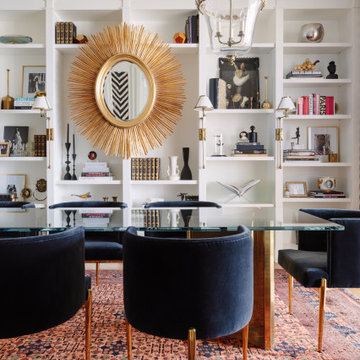Orange Moderne Esszimmer Ideen und Design
Suche verfeinern:
Budget
Sortieren nach:Heute beliebt
101 – 120 von 2.746 Fotos
1 von 3
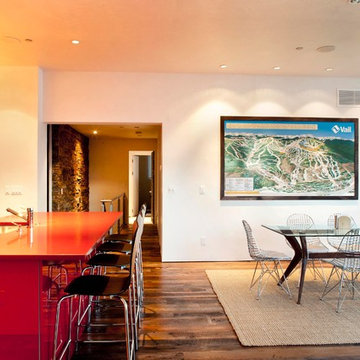
Mittelgroße Moderne Wohnküche ohne Kamin mit weißer Wandfarbe, dunklem Holzboden und braunem Boden in Denver

Breakfast Area in the Kitchen designed with modern elements, neutrals and textures.
Mittelgroße Moderne Frühstücksecke mit weißer Wandfarbe, dunklem Holzboden, Kamin, Kaminumrandung aus Holzdielen, braunem Boden, Kassettendecke und vertäfelten Wänden in Washington, D.C.
Mittelgroße Moderne Frühstücksecke mit weißer Wandfarbe, dunklem Holzboden, Kamin, Kaminumrandung aus Holzdielen, braunem Boden, Kassettendecke und vertäfelten Wänden in Washington, D.C.

This home was redesigned to reflect the homeowners' personalities through intentional and bold design choices, resulting in a visually appealing and powerfully expressive environment.
This captivating dining room design features a striking bold blue palette that mingles with elegant furniture while statement lights dangle gracefully above. The rust-toned carpet adds a warm contrast, completing a sophisticated and inviting ambience.
---Project by Wiles Design Group. Their Cedar Rapids-based design studio serves the entire Midwest, including Iowa City, Dubuque, Davenport, and Waterloo, as well as North Missouri and St. Louis.
For more about Wiles Design Group, see here: https://wilesdesigngroup.com/
To learn more about this project, see here: https://wilesdesigngroup.com/cedar-rapids-bold-home-transformation
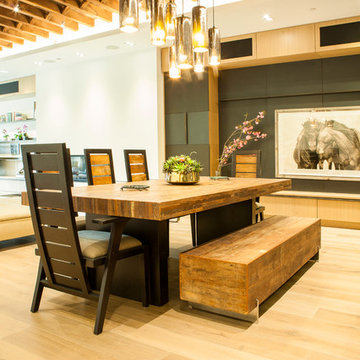
Siberian Floors - Russian White Oak
Fumed
Rustic Grade
Hardwax Oil White Tint
Please visit our website for more information and floor treatments!
Modernes Esszimmer mit hellem Holzboden in New York
Modernes Esszimmer mit hellem Holzboden in New York
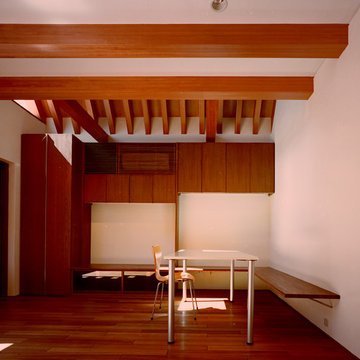
Offenes, Kleines Modernes Esszimmer ohne Kamin mit weißer Wandfarbe, braunem Holzboden, verputzter Kaminumrandung und braunem Boden in Tokio
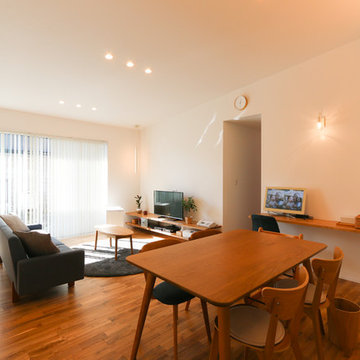
Offenes, Mittelgroßes Modernes Esszimmer ohne Kamin mit weißer Wandfarbe, braunem Holzboden und braunem Boden in Sonstige
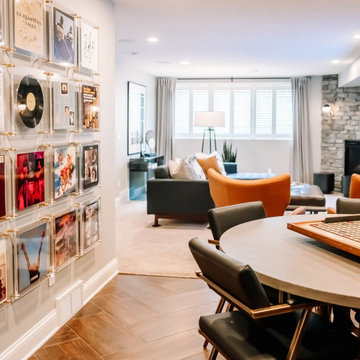
Project by Wiles Design Group. Their Cedar Rapids-based design studio serves the entire Midwest, including Iowa City, Dubuque, Davenport, and Waterloo, as well as North Missouri and St. Louis.
For more about Wiles Design Group, see here: https://wilesdesigngroup.com/
To learn more about this project, see here: https://wilesdesigngroup.com/inviting-and-modern-basement
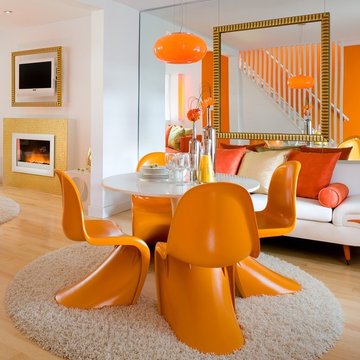
Who said your dining room had to be muted and colorless? This orange themed dining room exudes vitality and fun with these stunning Panton Chairs that can bring any dining room to life. Of course, orange is not everyone's color, so feel free to pick from any of the other five Panton Chair colors, red, black, white, chartreuse, or ice grey, and make your dining room the envy of the ton.
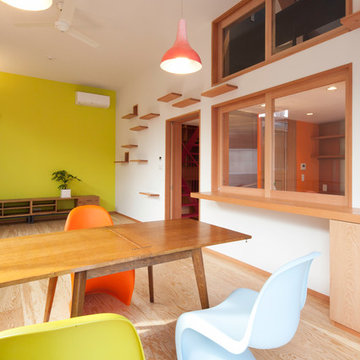
Photo by Keizo Shibasaki and KEY OPERATION INC.
Modernes Esszimmer in Tokio
Modernes Esszimmer in Tokio
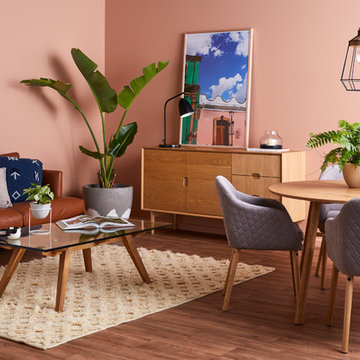
Citizens Of Style
Offenes, Kleines Modernes Esszimmer mit rosa Wandfarbe, Vinylboden und beigem Boden in Sydney
Offenes, Kleines Modernes Esszimmer mit rosa Wandfarbe, Vinylboden und beigem Boden in Sydney
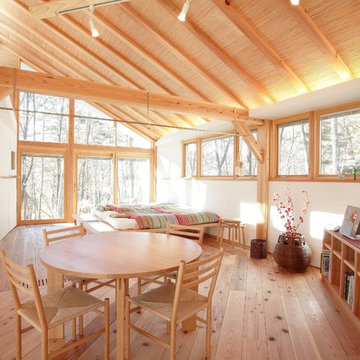
ダイニングルームスペースからベッドルームスペースを見る。日本と西洋の木造伝統構法を取入れたオリジナルの構法で、大空間と大開口を実現しています。
Offenes Modernes Esszimmer mit weißer Wandfarbe und hellem Holzboden in Tokio Peripherie
Offenes Modernes Esszimmer mit weißer Wandfarbe und hellem Holzboden in Tokio Peripherie
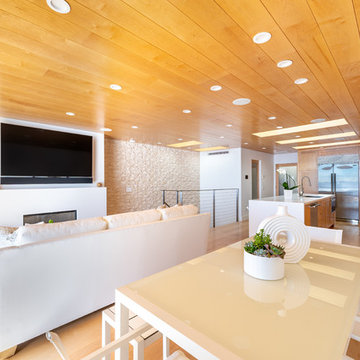
Our clients are seasoned home renovators. Their Malibu oceanside property was the second project JRP had undertaken for them. After years of renting and the age of the home, it was becoming prevalent the waterfront beach house, needed a facelift. Our clients expressed their desire for a clean and contemporary aesthetic with the need for more functionality. After a thorough design process, a new spatial plan was essential to meet the couple’s request. This included developing a larger master suite, a grander kitchen with seating at an island, natural light, and a warm, comfortable feel to blend with the coastal setting.
Demolition revealed an unfortunate surprise on the second level of the home: Settlement and subpar construction had allowed the hillside to slide and cover structural framing members causing dangerous living conditions. Our design team was now faced with the challenge of creating a fix for the sagging hillside. After thorough evaluation of site conditions and careful planning, a new 10’ high retaining wall was contrived to be strategically placed into the hillside to prevent any future movements.
With the wall design and build completed — additional square footage allowed for a new laundry room, a walk-in closet at the master suite. Once small and tucked away, the kitchen now boasts a golden warmth of natural maple cabinetry complimented by a striking center island complete with white quartz countertops and stunning waterfall edge details. The open floor plan encourages entertaining with an organic flow between the kitchen, dining, and living rooms. New skylights flood the space with natural light, creating a tranquil seaside ambiance. New custom maple flooring and ceiling paneling finish out the first floor.
Downstairs, the ocean facing Master Suite is luminous with breathtaking views and an enviable bathroom oasis. The master bath is modern and serene, woodgrain tile flooring and stunning onyx mosaic tile channel the golden sandy Malibu beaches. The minimalist bathroom includes a generous walk-in closet, his & her sinks, a spacious steam shower, and a luxurious soaking tub. Defined by an airy and spacious floor plan, clean lines, natural light, and endless ocean views, this home is the perfect rendition of a contemporary coastal sanctuary.
PROJECT DETAILS:
• Style: Contemporary
• Colors: White, Beige, Yellow Hues
• Countertops: White Ceasarstone Quartz
• Cabinets: Bellmont Natural finish maple; Shaker style
• Hardware/Plumbing Fixture Finish: Polished Chrome
• Lighting Fixtures: Pendent lighting in Master bedroom, all else recessed
• Flooring:
Hardwood - Natural Maple
Tile – Ann Sacks, Porcelain in Yellow Birch
• Tile/Backsplash: Glass mosaic in kitchen
• Other Details: Bellevue Stand Alone Tub
Photographer: Andrew, Open House VC
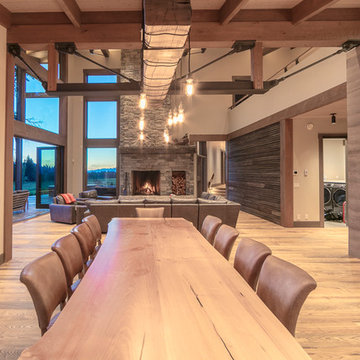
Tim Stone
Offenes, Mittelgroßes Modernes Esszimmer mit beiger Wandfarbe, hellem Holzboden, Kamin, Kaminumrandung aus Stein und braunem Boden in Denver
Offenes, Mittelgroßes Modernes Esszimmer mit beiger Wandfarbe, hellem Holzboden, Kamin, Kaminumrandung aus Stein und braunem Boden in Denver
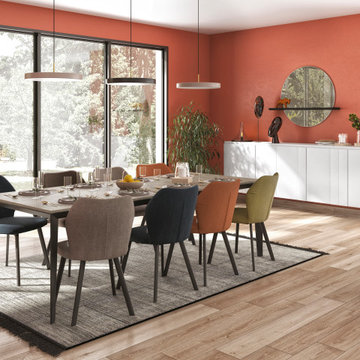
Coll. IMAGINE
Floating modular sideboard
(can be mounted on wall or free-standing with adjustable feet)
Finish (in photo): White (sideboard) + White (Top trim panel)
Finishes available: White, Grey oak, Sierra oak, Natural oak, Country oak, Black, Greige, Structured oak
Our 10-year guarantee covers all our furniture production.
This guarantee does not affect or replace your statutory rights.
Have your product delivered to you in Great Britain.
We can also deliver and assemble your furniture. This option can be selected as part of your delivery options when placing your order and is priced based on your address.
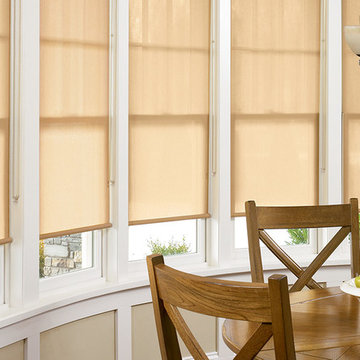
HUNTER DOUGLAS DESIGNER ROLLER SHADES
Designer fabrics keep harmful UV rays at bay
Hunter Douglas Designer Roller Shades combine the ease and simplicity of a roller shade with hundreds of fabric choices—sheers to opaques, and floral patterns to traditional solid colors.
Headrail Option UPGRADE YOUR LOOK
Choose to upgrade to a variety of top treatments that conceal the fabric roll and clutch for a clean, attractive look. Complement or match your shade with a separate fabric for the top.
Bottom Treatment DESIGN FLEXIBILITY
Create a finished look with a wide choice of bottom treatment options.
UV Protection SUNSCREEN FOR YOUR VALUABLES
Protect your furniture, flooring and artwork from fading with at least 75% protection from harmful UV rays.
Platinum™ Technology CONTROL FROM YOUR PHONE OR TABLET
Controlling your window treatments with a mobile device means you can set your blinds to movie mode, work mode, or 8 a.m. mode with the touch of a button, without leaving your seat. It’s effortless, fun and smart—with perfectly smooth operation.
Lifetime Guarantee FOR LIFE
Hunter Douglas products are designed and custom-assembled in the U.S. with the highest level of quality. But just in case, every window treatment from Hunter Douglas is covered by our lifetime limited guarantee. Read the Hunter Douglas Warranty to learn more.
Hunter Douglas Designer Roller Shades with Standard Clutch
Hunter Douglas Designer Roller Shades with Standard Clutch
Fabric: Kalahari
Color: Camel
Operating Systems: Standard Clutch or Continuous Cord Loop
Room: Dining Room
Room Styles: Casual, Rustic
Available from Accent Window Fashions LLC
Hunter Douglas Showcase Priority Dealer
Hunter Douglas Certified Installer
Hunter Douglas Certified Professional Dealer
#Hunter_Douglas #Designer #Roller_Shades #Standard_Clutch #Continuous_Cord_Loop #Dining_Room #Casual #Rustic #Accent_Window_Fashions
Copyright 2001-2014 Hunter Douglas, Inc. All rights reserved.
Orange Moderne Esszimmer Ideen und Design
6
