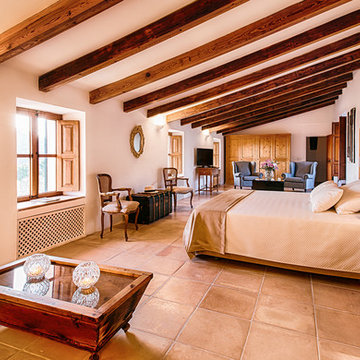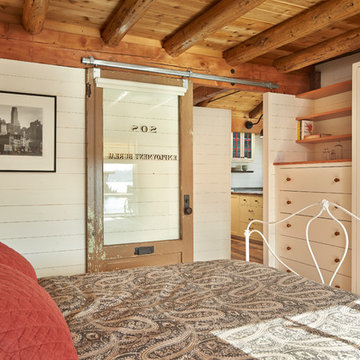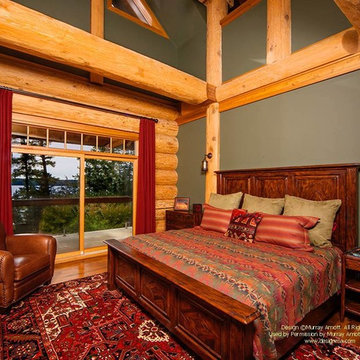Orange Rustikale Schlafzimmer Ideen und Design
Suche verfeinern:
Budget
Sortieren nach:Heute beliebt
1 – 20 von 963 Fotos
1 von 3
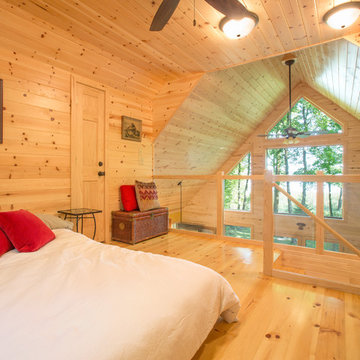
Kurt Johnson Photography
Rustikales Schlafzimmer im Loft-Style mit braunem Holzboden in Omaha
Rustikales Schlafzimmer im Loft-Style mit braunem Holzboden in Omaha
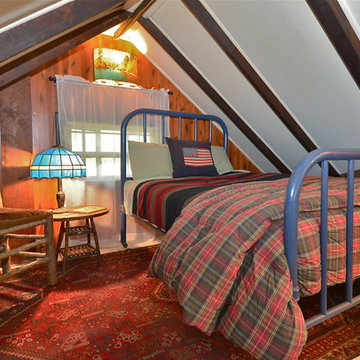
The upstairs loft runs the width of the house; one side serves as a third bedroom. The metal bed frame is sort of interesting...can you guess the size? Not Twin - Not Full; it's a 3/4 Full...very unusual.
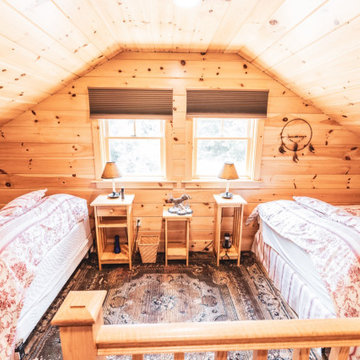
Balcony Loft Bedroom
Uriges Schlafzimmer im Loft-Style mit hellem Holzboden, gewölbter Decke und Holzwänden in Providence
Uriges Schlafzimmer im Loft-Style mit hellem Holzboden, gewölbter Decke und Holzwänden in Providence

J,Weiland
Rustikales Schlafzimmer mit Kamin und Kaminumrandung aus Stein in Sonstige
Rustikales Schlafzimmer mit Kamin und Kaminumrandung aus Stein in Sonstige
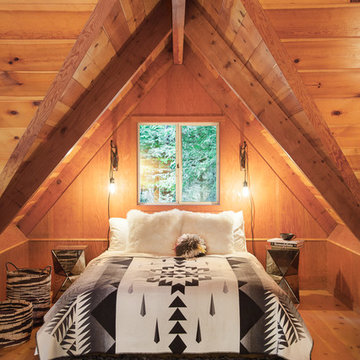
photography - jana leon
Mittelgroßes Uriges Schlafzimmer mit braunem Holzboden, brauner Wandfarbe und braunem Boden in San Francisco
Mittelgroßes Uriges Schlafzimmer mit braunem Holzboden, brauner Wandfarbe und braunem Boden in San Francisco
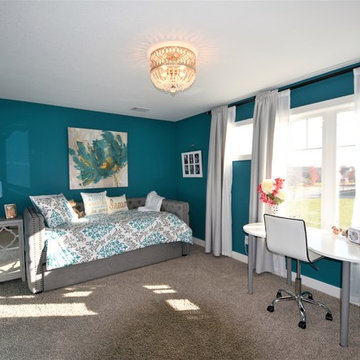
Carrie Babbitt
Mittelgroßes Rustikales Schlafzimmer ohne Kamin mit blauer Wandfarbe und Teppichboden in Kansas City
Mittelgroßes Rustikales Schlafzimmer ohne Kamin mit blauer Wandfarbe und Teppichboden in Kansas City
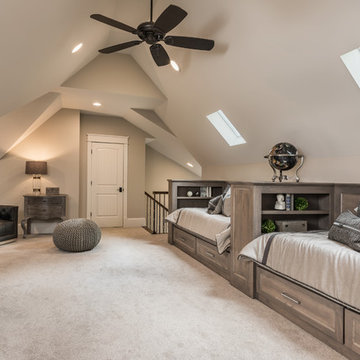
Bunk room with built-in beds
Uriges Schlafzimmer ohne Kamin mit beiger Wandfarbe, Teppichboden und beigem Boden in Sonstige
Uriges Schlafzimmer ohne Kamin mit beiger Wandfarbe, Teppichboden und beigem Boden in Sonstige
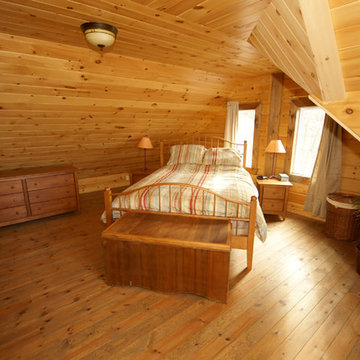
This is a customized Avila model from Timber Block's Classic Series. The original Avila:
The perfect vacation destination can be found in the Avila. The main floor features everything needed to create a cozy cottage. An open living room with dining area off the kitchen is perfect for both weekend family and family getaways, or entertaining friends. A bedroom and bathroom is on the main floor, and the loft features plenty of living space for a second bedroom. The main floor bedroom and bathroom means everything you need is right at your fingertips. Use the spacious loft for a second bedroom, an additional living room, or even an office. www.timberblock.com
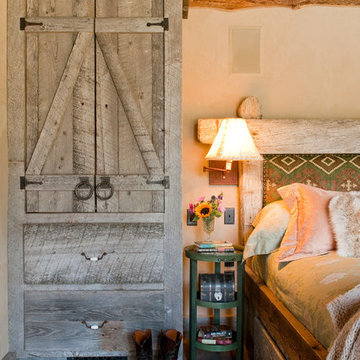
Headwaters Camp Custom Designed Cabin by Dan Joseph Architects, LLC, PO Box 12770 Jackson Hole, Wyoming, 83001 - PH 1-800-800-3935 - info@djawest.com
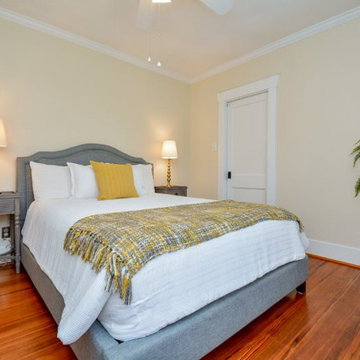
Master bedroom with two closets and additional clothes/linen closet n the bathroom. Ceiling fan to keep you cool on those warm summer nights.
Rustikales Schlafzimmer in Houston
Rustikales Schlafzimmer in Houston
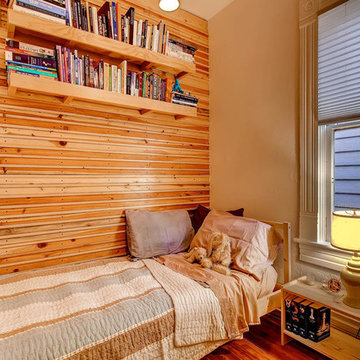
Kleines Uriges Gästezimmer ohne Kamin mit weißer Wandfarbe und braunem Holzboden in Denver
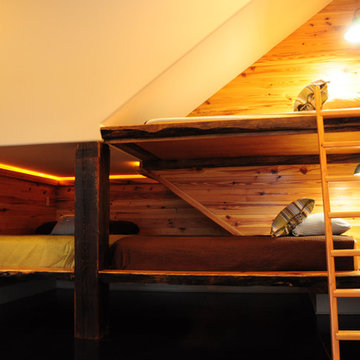
Mittelgroßes Uriges Schlafzimmer ohne Kamin, im Loft-Style mit Betonboden und beiger Wandfarbe in Birmingham
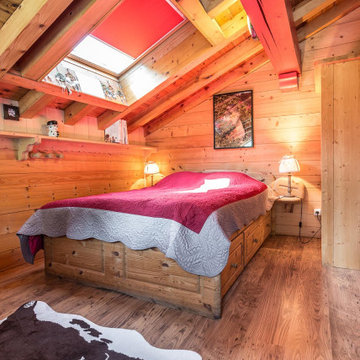
Mittelgroßes Uriges Schlafzimmer mit beiger Wandfarbe, braunem Holzboden, braunem Boden, Holzdecke und Holzwänden in Sonstige
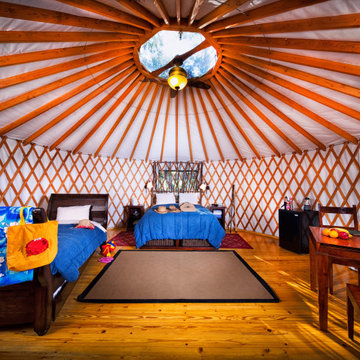
Glamping resort in Santa Barbara California, Yurt
Mittelgroßes Rustikales Gästezimmer mit braunem Holzboden, freigelegten Dachbalken und Holzwänden in Santa Barbara
Mittelgroßes Rustikales Gästezimmer mit braunem Holzboden, freigelegten Dachbalken und Holzwänden in Santa Barbara
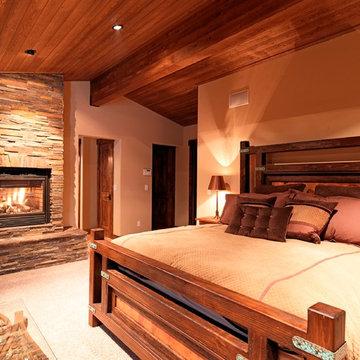
This 5,000+ square foot custom home was constructed from start to finish within 14 months under the watchful eye and strict building standards of the Lahontan Community in Truckee, California. Paying close attention to every dollar spent and sticking to our budget, we were able to incorporate mixed elements such as stone, steel, indigenous rock, tile, and reclaimed woods. This home truly portrays a masterpiece not only for the Owners but also to everyone involved in its construction.
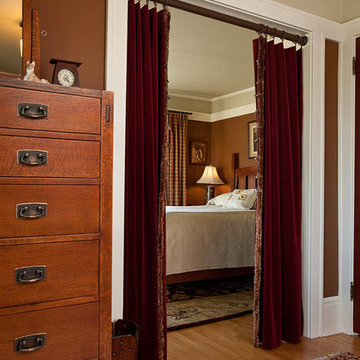
Architecture & Interior Design: David Heide Design Studio Photos: William Wright
Uriges Hauptschlafzimmer ohne Kamin mit brauner Wandfarbe und braunem Holzboden in Minneapolis
Uriges Hauptschlafzimmer ohne Kamin mit brauner Wandfarbe und braunem Holzboden in Minneapolis
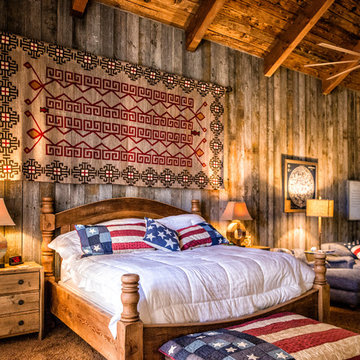
Antique Gray Barnwood Wall Paneling and Mushroomwood Ceiling
June Cannon -Photo
Uriges Hauptschlafzimmer mit brauner Wandfarbe, Teppichboden und braunem Boden in Phoenix
Uriges Hauptschlafzimmer mit brauner Wandfarbe, Teppichboden und braunem Boden in Phoenix
Orange Rustikale Schlafzimmer Ideen und Design
1
