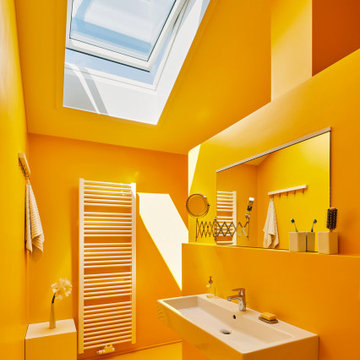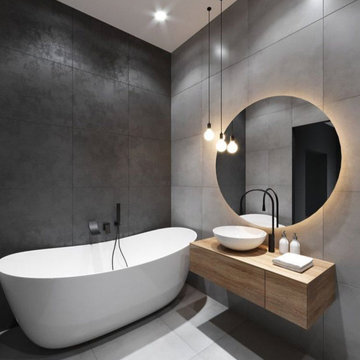Orange, Schwarze Badezimmer Ideen und Design
Suche verfeinern:
Budget
Sortieren nach:Heute beliebt
1 – 20 von 142.333 Fotos
1 von 3

The primary bathroom is actually a hybrid of the existing conditions and our new aesthetic. We kept the shower as it was (the previous owners had recently renovated it, and did a great job) and also kept the white subway tile that extended out of the shower behind the vanity. In the rest of the room, we brought in the Porcelanosa Noa tile.

Our clients wished for a larger main bathroom with more light and storage. We expanded the footprint and used light colored marble tile, countertops and paint colors to give the room a brighter feel and added a cherry wood vanity to warm up the space. The matt black finish of the glass shower panels and the mirrors allows for top billing in this design and gives it a more modern feel.

Our lovely Small Diamond Escher floor tile compliments the stacked green bathroom tile creating a bathroom that will leave you mesmerized.
DESIGN
Jessica Davis
PHOTOS
Emily Followill Photography
Tile Shown: 3x12 in Rosemary; Small Diamond in Escher Pattern in Carbon Sand Dune, Rosemary

A master bath renovation in a lake front home with a farmhouse vibe and easy to maintain finishes.
Mittelgroßes Landhaus Duschbad mit Schränken im Used-Look, Marmor-Waschbecken/Waschtisch, weißer Waschtischplatte, freistehendem Waschtisch, grauer Wandfarbe, Porzellan-Bodenfliesen, schwarzem Boden, Doppelwaschbecken, Holzdielenwänden, WC-Raum und flächenbündigen Schrankfronten in Chicago
Mittelgroßes Landhaus Duschbad mit Schränken im Used-Look, Marmor-Waschbecken/Waschtisch, weißer Waschtischplatte, freistehendem Waschtisch, grauer Wandfarbe, Porzellan-Bodenfliesen, schwarzem Boden, Doppelwaschbecken, Holzdielenwänden, WC-Raum und flächenbündigen Schrankfronten in Chicago

Jenna Sue
Kleines Landhausstil Badezimmer En Suite mit hellen Holzschränken, Löwenfuß-Badewanne, Aufsatzwaschbecken, Wandtoilette mit Spülkasten, grauer Wandfarbe, Zementfliesen für Boden, schwarzem Boden, brauner Waschtischplatte und flächenbündigen Schrankfronten in Tampa
Kleines Landhausstil Badezimmer En Suite mit hellen Holzschränken, Löwenfuß-Badewanne, Aufsatzwaschbecken, Wandtoilette mit Spülkasten, grauer Wandfarbe, Zementfliesen für Boden, schwarzem Boden, brauner Waschtischplatte und flächenbündigen Schrankfronten in Tampa

Bethany Nauert
Mittelgroßes Landhaus Badezimmer mit Schrankfronten im Shaker-Stil, freistehender Badewanne, weißen Fliesen, Metrofliesen, Unterbauwaschbecken, braunen Schränken, bodengleicher Dusche, Wandtoilette mit Spülkasten, grauer Wandfarbe, Zementfliesen für Boden, Marmor-Waschbecken/Waschtisch, schwarzem Boden und offener Dusche in Los Angeles
Mittelgroßes Landhaus Badezimmer mit Schrankfronten im Shaker-Stil, freistehender Badewanne, weißen Fliesen, Metrofliesen, Unterbauwaschbecken, braunen Schränken, bodengleicher Dusche, Wandtoilette mit Spülkasten, grauer Wandfarbe, Zementfliesen für Boden, Marmor-Waschbecken/Waschtisch, schwarzem Boden und offener Dusche in Los Angeles

Interior view of the Northgrove Residence. Interior Design by Amity Worrell & Co. Construction by Smith Builders. Photography by Andrea Calo.
Geräumiges Maritimes Badezimmer En Suite mit grauen Schränken, Metrofliesen, Marmor-Waschbecken/Waschtisch, weißer Waschtischplatte, weißer Wandfarbe, Marmorboden, Unterbauwaschbecken, weißem Boden und Schrankfronten mit vertiefter Füllung in Austin
Geräumiges Maritimes Badezimmer En Suite mit grauen Schränken, Metrofliesen, Marmor-Waschbecken/Waschtisch, weißer Waschtischplatte, weißer Wandfarbe, Marmorboden, Unterbauwaschbecken, weißem Boden und Schrankfronten mit vertiefter Füllung in Austin

Double Arrow Residence by Locati Architects, Interior Design by Locati Interiors, Photography by Roger Wade
Rustikales Badezimmer mit blauen Schränken, Trogwaschbecken, Waschtisch aus Holz und brauner Waschtischplatte in Sonstige
Rustikales Badezimmer mit blauen Schränken, Trogwaschbecken, Waschtisch aus Holz und brauner Waschtischplatte in Sonstige

A generic kids bathroom got a total overhaul. Those who know this client would identify the shoutouts to their love of all things Hamilton, The Musical. Aged Brass Steampunk fixtures, Navy vanity and Floor to ceiling white tile fashioned to read as shiplap all grounded by a classic and warm marbleized chevron tile that could have been here since the days of AHam himself. Rise Up!

Modernes Badezimmer mit flächenbündigen Schrankfronten, hellbraunen Holzschränken, weißer Wandfarbe, Unterbauwaschbecken, schwarzem Boden, weißer Waschtischplatte und Doppelwaschbecken in Minneapolis

Großes Klassisches Badezimmer En Suite mit bodengleicher Dusche, grauer Wandfarbe, Falttür-Duschabtrennung, grauen Schränken, freistehender Badewanne, Wandtoilette mit Spülkasten, grauen Fliesen, Keramikfliesen, Porzellan-Bodenfliesen, Unterbauwaschbecken, Quarzwerkstein-Waschtisch und grauem Boden in Atlanta

Mittelgroßes Modernes Duschbad mit Schrankfronten im Shaker-Stil, hellbraunen Holzschränken, Badewanne in Nische, Duschnische, Wandtoilette mit Spülkasten, weißen Fliesen, Metrofliesen, weißer Wandfarbe, Porzellan-Bodenfliesen, Unterbauwaschbecken, Quarzwerkstein-Waschtisch, schwarzem Boden, Duschvorhang-Duschabtrennung, weißer Waschtischplatte, Wandnische, Einzelwaschbecken und eingebautem Waschtisch in Seattle

Mittelgroßes Modernes Badezimmer mit flächenbündigen Schrankfronten, hellen Holzschränken, Wandtoilette, weißen Fliesen, Marmorfliesen, weißer Wandfarbe, Porzellan-Bodenfliesen, Unterbauwaschbecken, Quarzwerkstein-Waschtisch, grauem Boden, Falttür-Duschabtrennung, weißer Waschtischplatte und Doppelwaschbecken in New York

Shop My Design here: https://www.designbychristinaperry.com/encore-condo-project-owners-bathroom/

Plain sliced black walnut and Calacatta Oro stone clad the master vanity. Basalt stone in various configurations finish the floor of the space and the walk-in shower. Custom stainless steel supports allow for the mirrors to float in the space while creating some separation of the master shower from the master bathroom.
Photos byChen + Suchart Studio LLC

This beautiful bathroom features cement tiles (from Cement Tile Shop) on the floors with an infinity drain a custom frameless shower door and custom lighting. Vanity is Signature Hardware, and mirror is from Pottery Barn.

This Winchester home was love at first sight for this young family of four. The layout lacked function, had no master suite to speak of, an antiquated kitchen, non-existent connection to the outdoor living space and an absentee mud room… yes, true love. Windhill Builders to the rescue! Design and build a sanctuary that accommodates the daily, sometimes chaotic lifestyle of a busy family that provides practical function, exceptional finishes and pure comfort. We think the photos tell the story of this happy ending. Feast your eyes on the kitchen with its crisp, clean finishes and black accents that carry throughout the home. The Imperial Danby Honed Marble countertops, floating shelves, contrasting island painted in Benjamin Moore Timberwolfe add drama to this beautiful space. Flow around the kitchen, cozy family room, coffee & wine station, pantry, and work space all invite and connect you to the magnificent outdoor living room complete with gilded iron statement fixture. It’s irresistible! The master suite indulges with its dreamy slumber shades of grey, walk-in closet perfect for a princess and a glorious bath to wash away the day. Once an absentee mudroom, now steals the show with its black built-ins, gold leaf pendant lighting and unique cement tile. The picture-book New England front porch, adorned with rocking chairs provides the classic setting for ‘summering’ with a glass of cold lemonade.
Joyelle West Photography

This contemporary master bathroom has all the elements of a roman bath—it’s beautiful, serene and decadent. Double showers and a partially sunken Jacuzzi add to its’ functionality.
The glass shower enclosure bridges the full height of the angled ceilings—120” h. The floor of the bathroom and shower are on the same plane which eliminates that pesky shower curb. The linear drain is understated and cool.
Andrew McKinney Photography
Orange, Schwarze Badezimmer Ideen und Design
1

