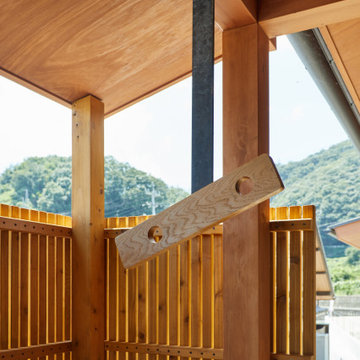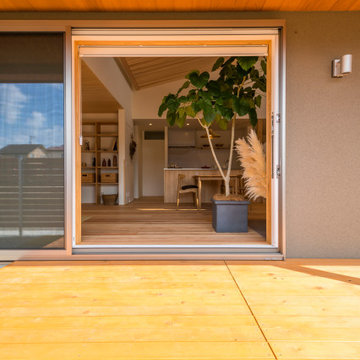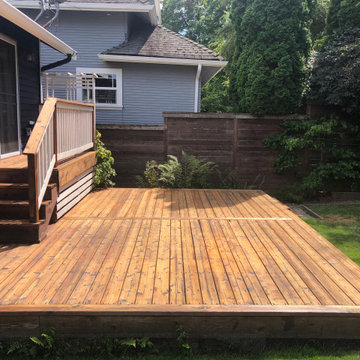Orange Terrassen mit Sichtschutz Ideen und Design
Suche verfeinern:
Budget
Sortieren nach:Heute beliebt
21 – 40 von 41 Fotos
1 von 3
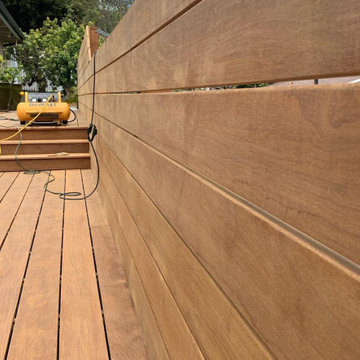
Under construction in Laguna Beach: a 1,300 sqft deck remodel.
Our clients have added projects on top of the original scope of work, and we can’t blame them! This build is going to look awesome once completed.
Building a deck out of Ipe is not easy. Not only do we have create the grooves for the clips, but each cut and routed groove needs sealer before it’s installed. Our clients wanted to use 6-inch boards. In order for us to not have any cupping on the ends, we did not want to a groove to go all the way through, so instead we put our grooves only where the clips will go in.
Why Ipe? It's an exotic hardwood that is naturally resistant to rot and decay, is 8 times harder than California Redwood, and is guaranteed for 20 years without preservatives. It's also one of the most flame-resistant decking materials.
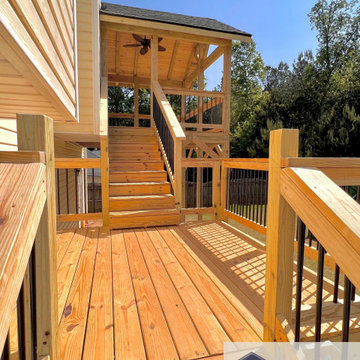
Geräumige, Überdachte Urige Terrasse hinter dem Haus, in der 1. Etage mit Sichtschutz und Mix-Geländer in Atlanta
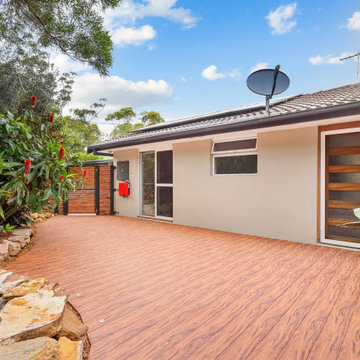
Flame Zone friendly NexGen aluminium decking
Große Moderne Terrasse im Innenhof, im Erdgeschoss mit Sichtschutz in Sydney
Große Moderne Terrasse im Innenhof, im Erdgeschoss mit Sichtschutz in Sydney
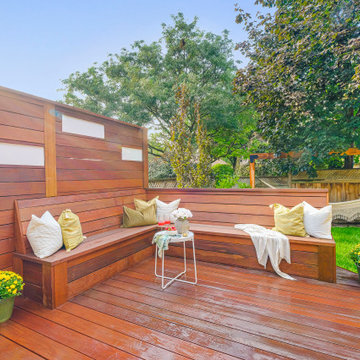
Unbedeckte Terrasse hinter dem Haus, im Erdgeschoss mit Sichtschutz in Toronto
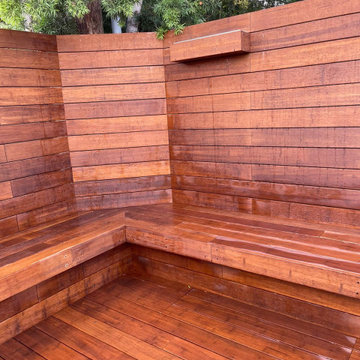
Klassische Terrasse hinter dem Haus, im Erdgeschoss mit Sichtschutz in Los Angeles
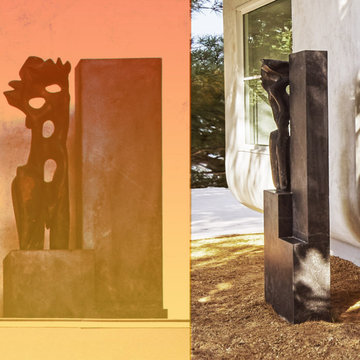
Designed in 1970 for an art collector, the existing referenced 70’s architectural principles. With its cadence of ‘70’s brick masses punctuated by a garage and a 4-foot-deep entrance recess. This recess, however, didn’t convey to the interior, which was occupied by disjointed service spaces. To solve, service spaces are moved and reorganized in open void in the garage. (See plan) This also organized the home: Service & utility on the left, reception central, and communal living spaces on the right.
To maintain clarity of the simple one-story 70’s composition, the second story add is recessive. A flex-studio/extra bedroom and office are designed ensuite creating a slender form and orienting them front to back and setting it back allows the add recede. Curves create a definite departure from the 70s home and by detailing it to "hover like a thought" above the first-floor roof and mentally removable sympathetic add.Existing unrelenting interior walls and a windowless entry, although ideal for fine art was unconducive for the young family of three. Added glass at the front recess welcomes light view and the removal of interior walls not only liberate rooms to communicate with each other but also reinform the cleared central entry space as a hub.
Even though the renovation reinforms its relationship with art, the joy and appreciation of art was not dismissed. A metal sculpture lost in the corner of the south side yard bumps the sculpture at the front entrance to the kitchen terrace over an added pedestal. (See plans) Since the roof couldn’t be railed without compromising the one-story '70s composition, the sculpture garden remains physically inaccessible however mirrors flanking the chimney allow the sculptures to be appreciated in three dimensions. The mirrors also afford privacy from the adjacent Tudor's large master bedroom addition 16-feet away.
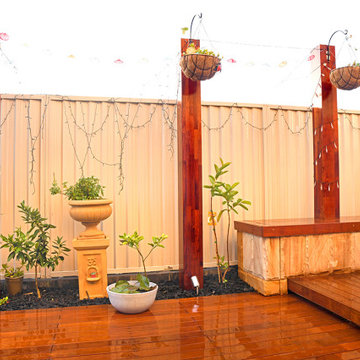
Mittelgroße, Unbedeckte Asiatische Terrasse hinter dem Haus, im Erdgeschoss mit Sichtschutz in Sydney
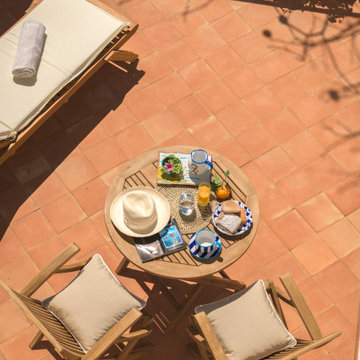
Foto: Vito Fusco
Mittelgroße, Unbedeckte Mediterrane Terrasse im Erdgeschoss mit Sichtschutz in Sonstige
Mittelgroße, Unbedeckte Mediterrane Terrasse im Erdgeschoss mit Sichtschutz in Sonstige

This lower level deck features Trex Lava Rock decking and Trex Trandscend guardrails. Our Homeowner wanted the deck to flow to the backyard with this expansive wrap around stair case which allows access onto the deck from almost anywhere. The we used Palram PVC for the riser material to create a durable low maintenance stair case. We finished the stairs off with Trex low voltage lighting. Our framing and Helical Pier application on this job allows for the installation of a future hot tub, and the Cedar pergola offers the privacy our Homeowners were looking for.
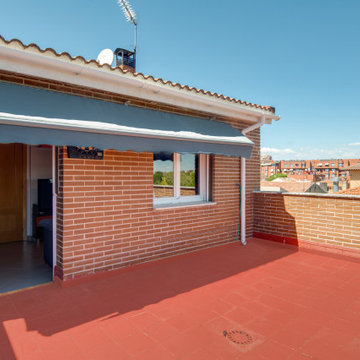
Vivienda unifamiliar compuesta por 6 dormitorios, sala de estar, salón comedor, entrada, cocina, tres cuartos de baño completos, dos aseos con ducha, distribuidor escalera, patio delantero, patio trasero, despensa lavadero, amplia terraza, sótano acristalada y garaje.
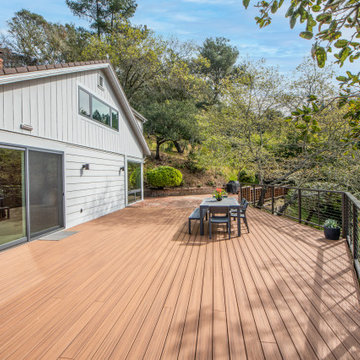
Large composite deck offers private outdoor living.
Geräumige, Unbedeckte Moderne Terrasse hinter dem Haus, im Erdgeschoss mit Sichtschutz und Drahtgeländer in San Francisco
Geräumige, Unbedeckte Moderne Terrasse hinter dem Haus, im Erdgeschoss mit Sichtschutz und Drahtgeländer in San Francisco
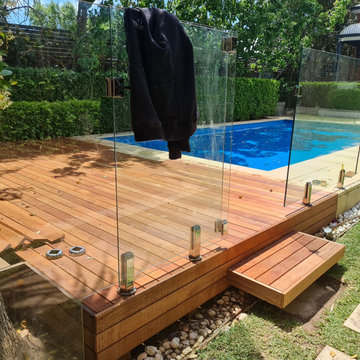
Geräumige Moderne Terrasse hinter dem Haus, im Erdgeschoss mit Sichtschutz und Glasgeländer in Adelaide
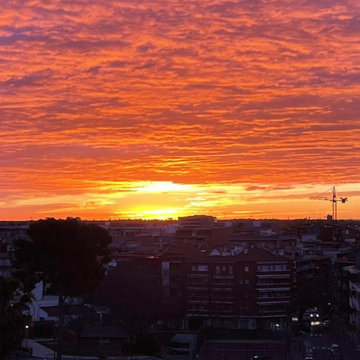
Amplia terraza con espacio para una mesa y 4 sillas. Pintura en las barandillas, igualamos el suelo con el del salón para ampliar el espacio, cambiamos el toldo y actualizamos el área de la lavandería. Cambiamos la cristalera para hacer una perta corredera de cristal de pared a pared y así dejar que la luz natural llene todo el espacio.
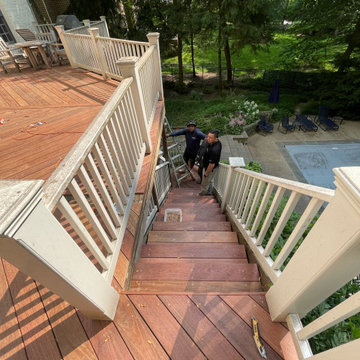
Große Moderne Terrasse hinter dem Haus mit Sichtschutz und Holzgeländer in Washington, D.C.
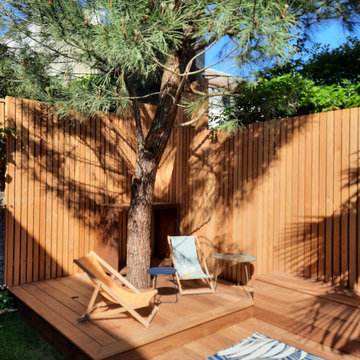
Mittelgroße, Unbedeckte Moderne Terrasse hinter dem Haus, im Erdgeschoss mit Sichtschutz und Mix-Geländer in Nantes
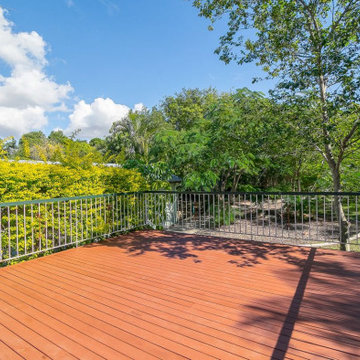
Queenslander House renovation. Large back deck renovation, with traditional balustrade and overlooking back garden. Macquarie St Home Office by Birchall & Partners Architects.
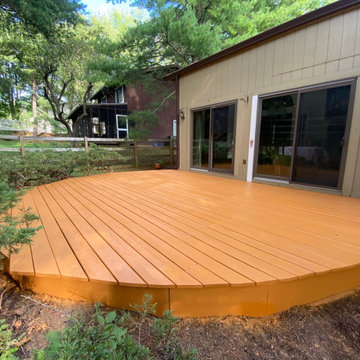
Große Moderne Terrasse hinter dem Haus mit Sichtschutz und Holzgeländer in Washington, D.C.
Orange Terrassen mit Sichtschutz Ideen und Design
2
