Orange Treppen mit unterschiedlichen Geländermaterialien Ideen und Design
Suche verfeinern:
Budget
Sortieren nach:Heute beliebt
141 – 160 von 885 Fotos
1 von 3
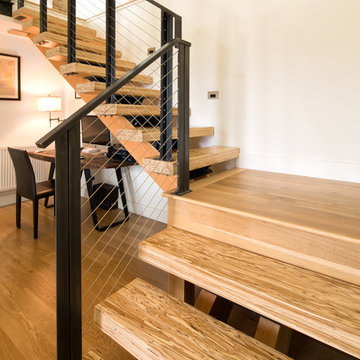
A contemporary staircase was made to match the space. The metal and cable wire railings create a sleek look that adds to the design of the family room.
Studio Q Photography
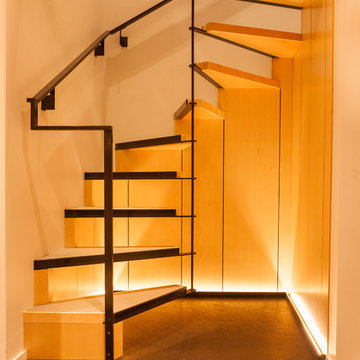
Gewendelte, Große Moderne Holztreppe mit offenen Setzstufen und Stahlgeländer in Seattle
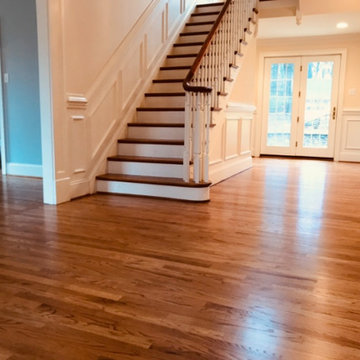
Gerade, Große Klassische Treppe mit gebeizten Holz-Setzstufen in Philadelphia
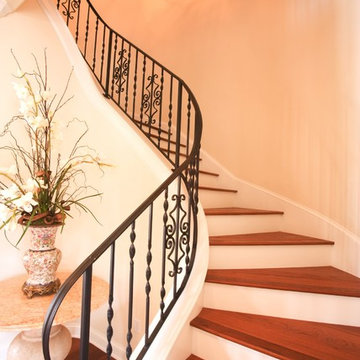
Gewendelte, Große Klassische Holztreppe mit Holz-Setzstufen und Stahlgeländer in Orlando
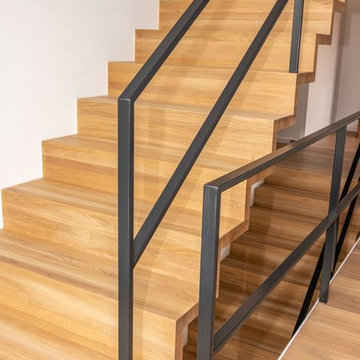
Faltwerktreppe mit Stahlgeländer
Moderne Holztreppe mit Holz-Setzstufen und Stahlgeländer in Stuttgart
Moderne Holztreppe mit Holz-Setzstufen und Stahlgeländer in Stuttgart
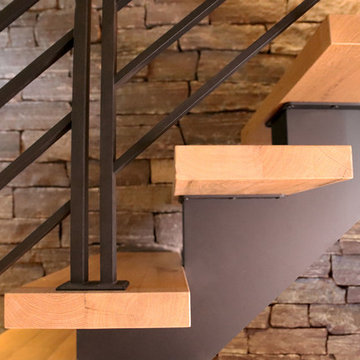
Custom Floating staircases with steel flat bar railing and oak treads. Railing and staircase by Keuka Studios
Schwebende, Mittelgroße Urige Holztreppe mit offenen Setzstufen und Stahlgeländer in New York
Schwebende, Mittelgroße Urige Holztreppe mit offenen Setzstufen und Stahlgeländer in New York
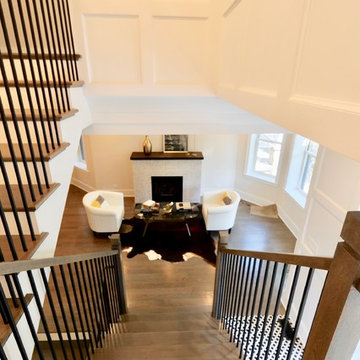
Converted a tired two-flat into a transitional single family home. The very narrow staircase was converted to an ample, bright u-shape staircase, the first floor and basement were opened for better flow, the existing second floor bedrooms were reconfigured and the existing second floor kitchen was converted to a master bath. A new detached garage was added in the back of the property.
Architecture and photography by Omar Gutiérrez, Architect
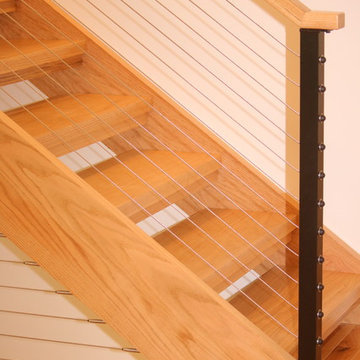
Gerade, Kleine Moderne Holztreppe mit Holz-Setzstufen und Drahtgeländer in Sonstige
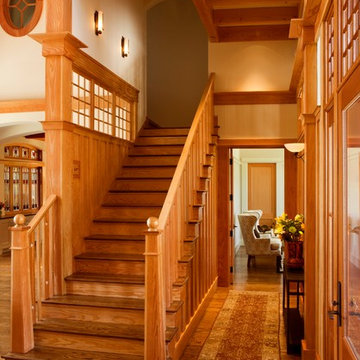
arts and crafts
dual staircase
entry
european
Frank Lloyd Wright
kiawah island
molding and trim
staircase
Große Urige Treppe in L-Form mit Holz-Setzstufen in Charleston
Große Urige Treppe in L-Form mit Holz-Setzstufen in Charleston

The Stair is open to the Entry, Den, Hall, and the entire second floor Hall. The base of the stair includes a built-in lift-up bench for storage and seating. Wood risers, treads, ballusters, newel posts, railings and wainscoting make for a stunning focal point of both levels of the home. A large transom window over the Stair lets in ample natural light and will soon be home to a custom stained glass window designed and made by the homeowner.
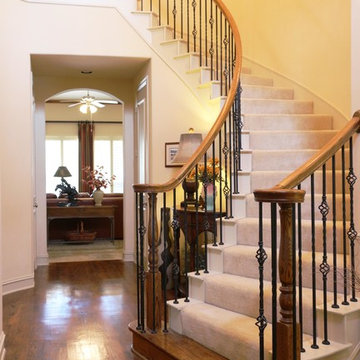
Gewendelte, Mittelgroße Klassische Treppe mit Teppich-Treppenstufen, gebeizten Holz-Setzstufen und Stahlgeländer in Dallas
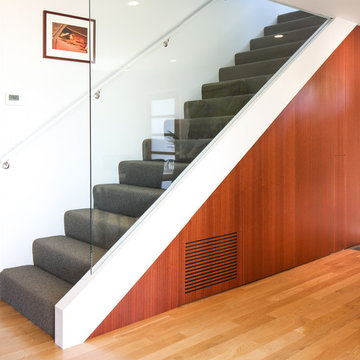
Gerades, Großes Modernes Treppengeländer Glas mit Teppich-Treppenstufen und Teppich-Setzstufen in San Francisco
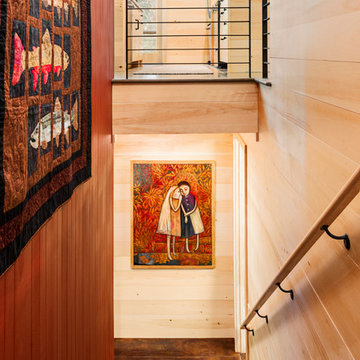
This mountain modern cabin outside of Asheville serves as a simple retreat for our clients. They are passionate about fly-fishing, so when they found property with a designated trout stream, it was a natural fit. We developed a design that allows them to experience both views and sounds of the creek and a relaxed style for the cabin - a counterpoint to their full-time residence.
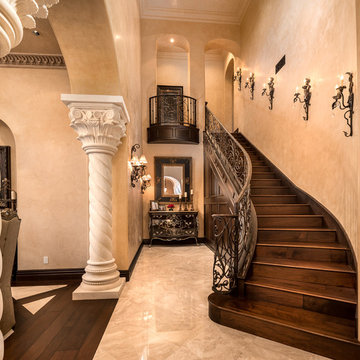
World Renowned Architecture Firm Fratantoni Design created this beautiful home! They design home plans for families all over the world in any size and style. They also have in-house Interior Designer Firm Fratantoni Interior Designers and world class Luxury Home Building Firm Fratantoni Luxury Estates! Hire one or all three companies to design and build and or remodel your home!
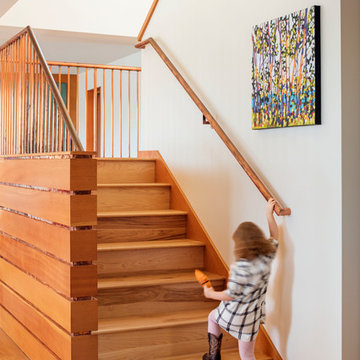
Irvin Serrano Photography
Klassische Holztreppe in U-Form mit Holz-Setzstufen und Stahlgeländer in Portland Maine
Klassische Holztreppe in U-Form mit Holz-Setzstufen und Stahlgeländer in Portland Maine
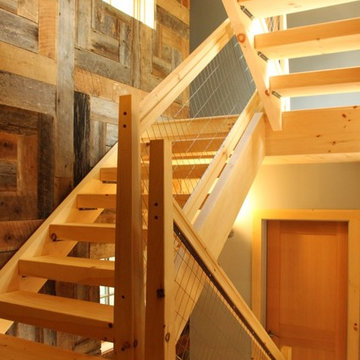
Renovated from a series of additions to an existing small cabin, this vacation home’s interior is a mixture of antique wood from the owner’s family farm and native woods from their property in the Berkshires. The stairs are particularly unique with pine and naturally curved maple slabs acting as stair stringers. The house is highly insulated and is designed for net zero in energy use—it actually produces more electricity (via PV panels) than it consumes. The house is also air sealed and insulated to levels above code (R-35 walls and R-62 cathedral ceilings). To help meet the energy-efficiency demands, triple-glazed Integrity® windows were installed to withstand the harsh Massachusetts’ climate.
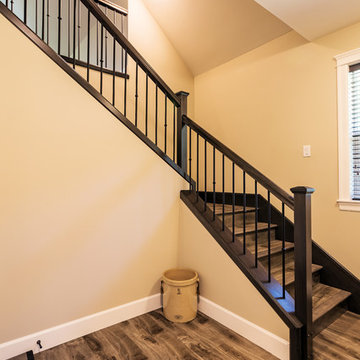
Classic staircase leading to upper floor bonus room finished with laminate stairs and risers, and beautiful dark wood railings.
Photos by Brice Ferre
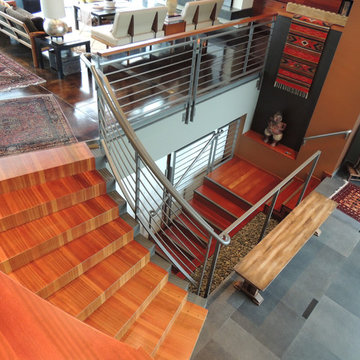
Entry to split level home
Gewendelte, Große Moderne Holztreppe mit Holz-Setzstufen und Stahlgeländer in Portland
Gewendelte, Große Moderne Holztreppe mit Holz-Setzstufen und Stahlgeländer in Portland
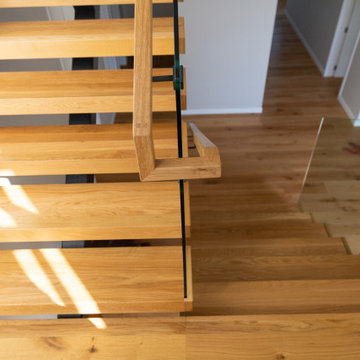
This U-shaped, floating staircase was a renovation that was designed as an entryway masterpiece. Our Stairworks in-house designer worked closely with the homeowner to get the desired result, which the owners were very happy with.
The interior style of the home was modern contemporary, so the single stringer stairs were the only steel features in the home, making them a true focal point. The benefit of using steel in open risers with a glass balustrade is the fact that it lets so much light through, a great benefit to any home capitalising on natural light. However, when using glass there can be design challenges, which is why we used oak tread caps to cover the glass fixings for a smarter finish.
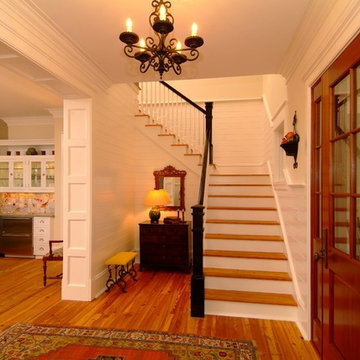
Sam Holland
Mittelgroßes Maritimes Treppengeländer Holz in L-Form mit Holz-Setzstufen und Holzdielenwänden in Charleston
Mittelgroßes Maritimes Treppengeländer Holz in L-Form mit Holz-Setzstufen und Holzdielenwänden in Charleston
Orange Treppen mit unterschiedlichen Geländermaterialien Ideen und Design
8