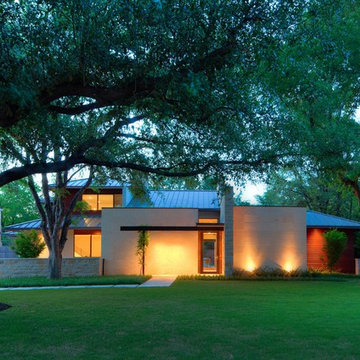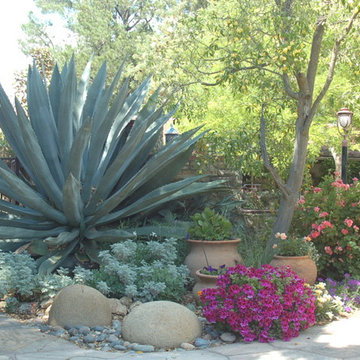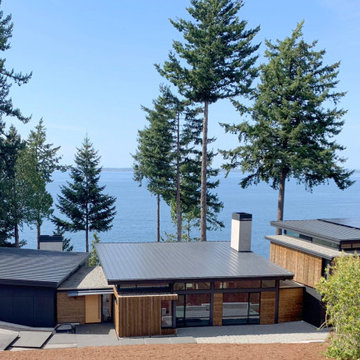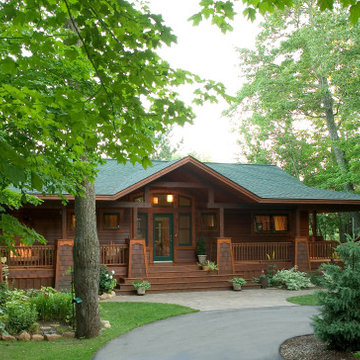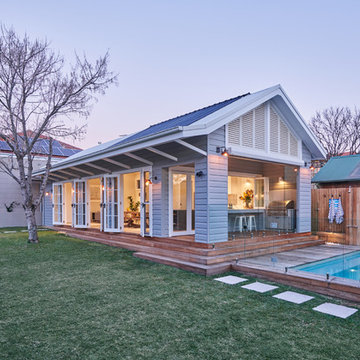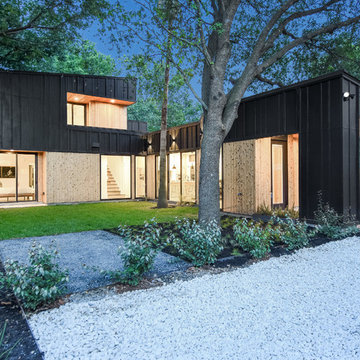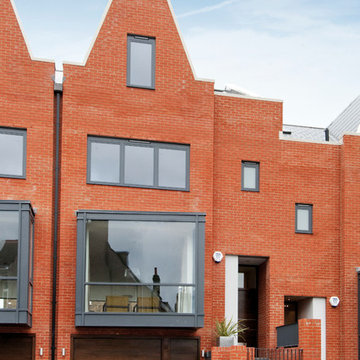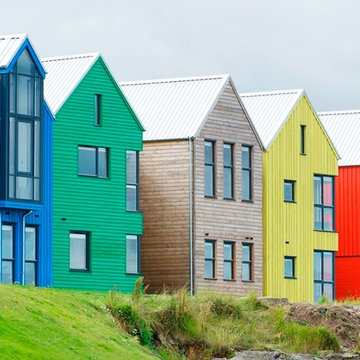Orange, Türkise Häuser Ideen und Design
Suche verfeinern:
Budget
Sortieren nach:Heute beliebt
161 – 180 von 20.853 Fotos
1 von 3
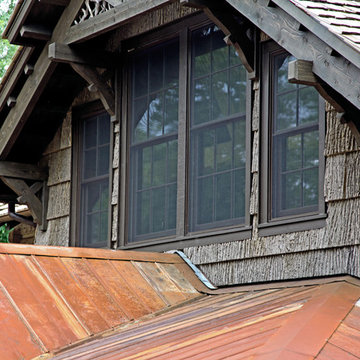
Featuring the use of antique timbers and timber veneers for exterior walls. Bark siding in the gables. Twig railings and twig accents in the gables. And a rusted tin porch roof. This home features all natural and reclaimed materials designed for sustainability and to blend in to it's surroundings. Reclaimed materials supplied by Appalachian Antique Hardwoods, Photo Credit - Erwin Loveland. Home Design by MossCreek.
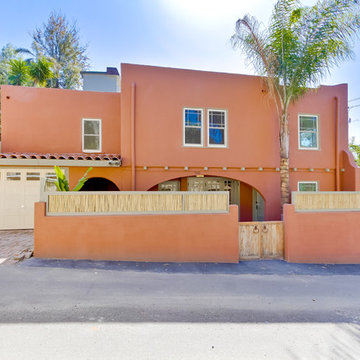
Photos of the side of the property. Bamboo fencing was added to the top of the existing block wall to give the lower unit's courtyard extra privacy.
Mediterranes Haus mit oranger Fassadenfarbe in San Diego
Mediterranes Haus mit oranger Fassadenfarbe in San Diego

South-facing rear of home with cedar and metal siding, wood deck, sun shading trellises and sunroom seen in this photo.
Ken Dahlin
Modernes Einfamilienhaus mit Metallfassade und Pultdach in Milwaukee
Modernes Einfamilienhaus mit Metallfassade und Pultdach in Milwaukee

Hood House is a playful protector that respects the heritage character of Carlton North whilst celebrating purposeful change. It is a luxurious yet compact and hyper-functional home defined by an exploration of contrast: it is ornamental and restrained, subdued and lively, stately and casual, compartmental and open.
For us, it is also a project with an unusual history. This dual-natured renovation evolved through the ownership of two separate clients. Originally intended to accommodate the needs of a young family of four, we shifted gears at the eleventh hour and adapted a thoroughly resolved design solution to the needs of only two. From a young, nuclear family to a blended adult one, our design solution was put to a test of flexibility.
The result is a subtle renovation almost invisible from the street yet dramatic in its expressive qualities. An oblique view from the northwest reveals the playful zigzag of the new roof, the rippling metal hood. This is a form-making exercise that connects old to new as well as establishing spatial drama in what might otherwise have been utilitarian rooms upstairs. A simple palette of Australian hardwood timbers and white surfaces are complimented by tactile splashes of brass and rich moments of colour that reveal themselves from behind closed doors.
Our internal joke is that Hood House is like Lazarus, risen from the ashes. We’re grateful that almost six years of hard work have culminated in this beautiful, protective and playful house, and so pleased that Glenda and Alistair get to call it home.

Exterior Front Elevation
Großes Maritimes Haus mit weißer Fassadenfarbe, Blechdach, grauem Dach und Wandpaneelen in Tampa
Großes Maritimes Haus mit weißer Fassadenfarbe, Blechdach, grauem Dach und Wandpaneelen in Tampa

1972 mid-century remodel to extend the design into a contemporary look. Both interior & exterior spaces were renovated to brighten up & maximize space.
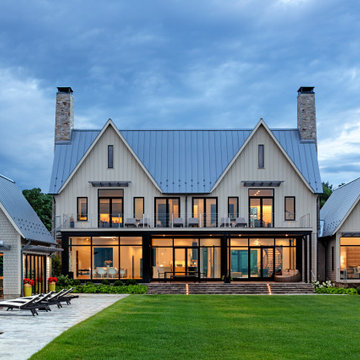
Geräumiges, Dreistöckiges Modernes Einfamilienhaus mit weißer Fassadenfarbe und Blechdach in Baltimore

Californian Bungalow brick and render facade with balcony, bay window, verandah, and pedestrian gate.
Dreistöckiges Rustikales Einfamilienhaus mit Backsteinfassade, Satteldach und Ziegeldach in Melbourne
Dreistöckiges Rustikales Einfamilienhaus mit Backsteinfassade, Satteldach und Ziegeldach in Melbourne
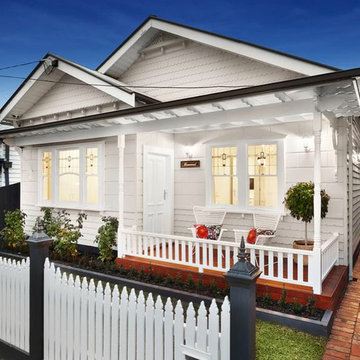
This Californian Bungalow in Melbourne's inner west underwent a serious makeover inside and out. Uninhabitable when purchased, the new owners spent two years transforming this house with a stunning final result.
Hello Colour developed an exterior colour scheme for this home. The scheme, designed to show off the beautiful period details, included a contemporary green grey facade with crisp black and white detailing. J'adore!
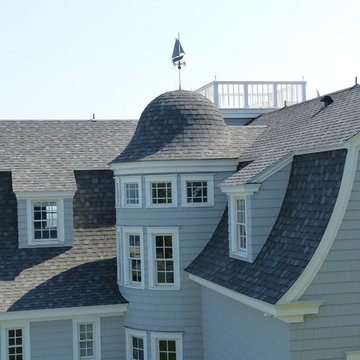
Geräumige, Zweistöckige Klassische Holzfassade Haus mit weißer Fassadenfarbe und Satteldach in Portland Maine
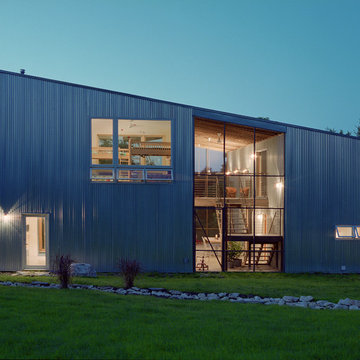
The house is a simple shed rising from the lower end of the Office/Guest Bedroom to the double-storied volume with the Master Bedroom with the boy’s bedroom above.
Photograph by Brent Humphreys
Orange, Türkise Häuser Ideen und Design
9
