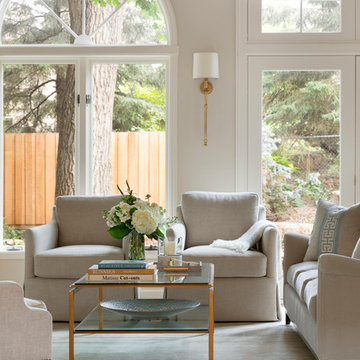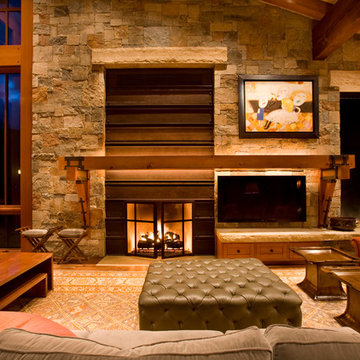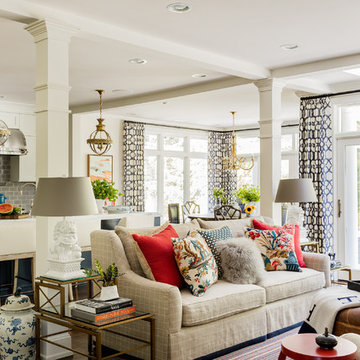Orange Wohnen mit dunklem Holzboden Ideen und Design
Suche verfeinern:
Budget
Sortieren nach:Heute beliebt
1 – 20 von 741 Fotos
1 von 3

Builder: Ellen Grasso and Sons LLC
Großes, Repräsentatives, Offenes Klassisches Wohnzimmer mit beiger Wandfarbe, dunklem Holzboden, Kamin, Kaminumrandung aus Stein, TV-Wand und braunem Boden in Dallas
Großes, Repräsentatives, Offenes Klassisches Wohnzimmer mit beiger Wandfarbe, dunklem Holzboden, Kamin, Kaminumrandung aus Stein, TV-Wand und braunem Boden in Dallas

Red walls, red light fixtures, dramatic but fun, doubles as a living room and music room, traditional house with eclectic furnishings, black and white photography of family over guitars, hanging guitars on walls to keep open space on floor, grand piano, custom #317 cocktail ottoman from the Christy Dillard Collection by Lorts, antique persian rug. Chris Little Photography

This luxurious interior tells a story of more than a modern condo building in the heart of Philadelphia. It unfolds to reveal layers of history through Persian rugs, a mix of furniture styles, and has unified it all with an unexpected color story.
The palette for this riverfront condo is grounded in natural wood textures and green plants that allow for a playful tension that feels both fresh and eclectic in a metropolitan setting.
The high-rise unit boasts a long terrace with a western exposure that we outfitted with custom Lexington outdoor furniture distinct in its finishes and balance between fun and sophistication.

Photos by: Bob Gothard
Offenes, Mittelgroßes Maritimes Wohnzimmer mit grauer Wandfarbe, dunklem Holzboden, Multimediawand und braunem Boden in Boston
Offenes, Mittelgroßes Maritimes Wohnzimmer mit grauer Wandfarbe, dunklem Holzboden, Multimediawand und braunem Boden in Boston

Wendy Mills
Repräsentatives Maritimes Wohnzimmer mit beiger Wandfarbe, dunklem Holzboden, Kamin, TV-Wand und Kaminumrandung aus Stein in Boston
Repräsentatives Maritimes Wohnzimmer mit beiger Wandfarbe, dunklem Holzboden, Kamin, TV-Wand und Kaminumrandung aus Stein in Boston

This new riverfront townhouse is on three levels. The interiors blend clean contemporary elements with traditional cottage architecture. It is luxurious, yet very relaxed.
The Weiland sliding door is fully recessed in the wall on the left. The fireplace stone is called Hudson Ledgestone by NSVI. The cabinets are custom. The cabinet on the left has articulated doors that slide out and around the back to reveal the tv. It is a beautiful solution to the hide/show tv dilemma that goes on in many households! The wall paint is a custom mix of a Benjamin Moore color, Glacial Till, AF-390. The trim paint is Benjamin Moore, Floral White, OC-29.
Project by Portland interior design studio Jenni Leasia Interior Design. Also serving Lake Oswego, West Linn, Vancouver, Sherwood, Camas, Oregon City, Beaverton, and the whole of Greater Portland.
For more about Jenni Leasia Interior Design, click here: https://www.jennileasiadesign.com/
To learn more about this project, click here:
https://www.jennileasiadesign.com/lakeoswegoriverfront

Spacecrafting Photography
Großes, Repräsentatives Klassisches Wohnzimmer mit beiger Wandfarbe und dunklem Holzboden in Minneapolis
Großes, Repräsentatives Klassisches Wohnzimmer mit beiger Wandfarbe und dunklem Holzboden in Minneapolis

Ольга Рыкли
Offenes Modernes Wohnzimmer mit weißer Wandfarbe, dunklem Holzboden, TV-Wand und braunem Boden in Moskau
Offenes Modernes Wohnzimmer mit weißer Wandfarbe, dunklem Holzboden, TV-Wand und braunem Boden in Moskau

One LARGE room that serves multiple purposes.
Geräumiges, Offenes Eklektisches Wohnzimmer mit beiger Wandfarbe, Kamin, dunklem Holzboden und gefliester Kaminumrandung in Chicago
Geräumiges, Offenes Eklektisches Wohnzimmer mit beiger Wandfarbe, Kamin, dunklem Holzboden und gefliester Kaminumrandung in Chicago

Natural stone and reclaimed timber beams...
Uriges Wohnzimmer mit Kaminumrandung aus Stein, Kamin, dunklem Holzboden und Steinwänden in Minneapolis
Uriges Wohnzimmer mit Kaminumrandung aus Stein, Kamin, dunklem Holzboden und Steinwänden in Minneapolis

Photography - Nancy Nolan
Walls are Sherwin Williams Alchemy, sconce is Robert Abbey
Großes, Abgetrenntes Klassisches Wohnzimmer ohne Kamin mit gelber Wandfarbe, TV-Wand und dunklem Holzboden in Little Rock
Großes, Abgetrenntes Klassisches Wohnzimmer ohne Kamin mit gelber Wandfarbe, TV-Wand und dunklem Holzboden in Little Rock

Großes, Offenes Modernes Wohnzimmer mit Kamin, TV-Wand, beiger Wandfarbe, dunklem Holzboden, Kaminumrandung aus Metall und braunem Boden in Denver

This modern, industrial basement renovation includes a conversation sitting area and game room, bar, pool table, large movie viewing area, dart board and large, fully equipped exercise room. The design features stained concrete floors, feature walls and bar fronts of reclaimed pallets and reused painted boards, bar tops and counters of reclaimed pine planks and stripped existing steel columns. Decor includes industrial style furniture from Restoration Hardware, track lighting and leather club chairs of different colors. The client added personal touches of favorite album covers displayed on wall shelves, a multicolored Buzz mascott from Georgia Tech and a unique grid of canvases with colors of all colleges attended by family members painted by the family. Photos are by the architect.

A pop of yellow brings positivity and warmth to this space, making the room feel happy.
Mittelgroßes, Fernseherloses, Offenes Klassisches Wohnzimmer mit grauer Wandfarbe, dunklem Holzboden, Kamin, Kaminumrandung aus Stein und braunem Boden in Chicago
Mittelgroßes, Fernseherloses, Offenes Klassisches Wohnzimmer mit grauer Wandfarbe, dunklem Holzboden, Kamin, Kaminumrandung aus Stein und braunem Boden in Chicago

Thomas Dalhoff
Modernes Wohnzimmer mit beiger Wandfarbe, dunklem Holzboden und TV-Wand in Sydney
Modernes Wohnzimmer mit beiger Wandfarbe, dunklem Holzboden und TV-Wand in Sydney

Klassisches Wohnzimmer im Loft-Stil mit beiger Wandfarbe und dunklem Holzboden in Phoenix

Mittelgroßes Klassisches Wohnzimmer im Loft-Stil mit weißer Wandfarbe, dunklem Holzboden, TV-Wand und braunem Boden in Chicago

Keeping the original fireplace and darkening the floors created the perfect complement to the white walls.
Mittelgroßes, Offenes Retro Musikzimmer mit dunklem Holzboden, Tunnelkamin, Kaminumrandung aus Stein, schwarzem Boden und Holzdecke in New York
Mittelgroßes, Offenes Retro Musikzimmer mit dunklem Holzboden, Tunnelkamin, Kaminumrandung aus Stein, schwarzem Boden und Holzdecke in New York

Location: Silver Lake, Los Angeles, CA, USA
A lovely small one story bungalow in the arts and craft style was the original house.
An addition of an entire second story and a portion to the back of the house to accommodate a growing family, for a 4 bedroom 3 bath new house family room and music room.
The owners a young couple from central and South America, are movie producers
The addition was a challenging one since we had to preserve the existing kitchen from a previous remodel and the old and beautiful original 1901 living room.
The stair case was inserted in one of the former bedrooms to access the new second floor.
The beam structure shown in the stair case and the master bedroom are indeed the structure of the roof exposed for more drama and higher ceilings.
The interiors where a collaboration with the owner who had a good idea of what she wanted.
Juan Felipe Goldstein Design Co.
Photographed by:
Claudio Santini Photography
12915 Greene Avenue
Los Angeles CA 90066
Mobile 310 210 7919
Office 310 578 7919
info@claudiosantini.com
www.claudiosantini.com
Orange Wohnen mit dunklem Holzboden Ideen und Design
1



