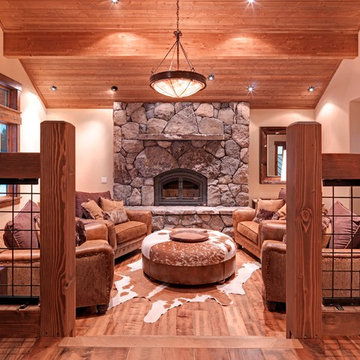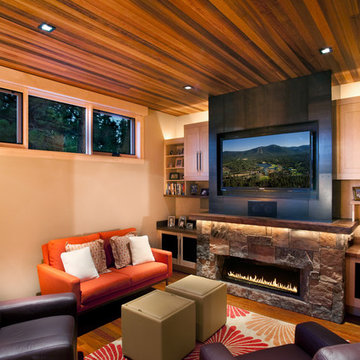Orange Wohnen mit Kaminumrandung aus Stein Ideen und Design
Suche verfeinern:
Budget
Sortieren nach:Heute beliebt
1 – 20 von 1.261 Fotos
1 von 3

Builder: Ellen Grasso and Sons LLC
Großes, Repräsentatives, Offenes Klassisches Wohnzimmer mit beiger Wandfarbe, dunklem Holzboden, Kamin, Kaminumrandung aus Stein, TV-Wand und braunem Boden in Dallas
Großes, Repräsentatives, Offenes Klassisches Wohnzimmer mit beiger Wandfarbe, dunklem Holzboden, Kamin, Kaminumrandung aus Stein, TV-Wand und braunem Boden in Dallas

Red walls, red light fixtures, dramatic but fun, doubles as a living room and music room, traditional house with eclectic furnishings, black and white photography of family over guitars, hanging guitars on walls to keep open space on floor, grand piano, custom #317 cocktail ottoman from the Christy Dillard Collection by Lorts, antique persian rug. Chris Little Photography

Photo: Patrick O'Malley
Mittelgroßes, Fernseherloses, Abgetrenntes Eklektisches Wohnzimmer mit blauer Wandfarbe, braunem Holzboden, Kamin und Kaminumrandung aus Stein in Boston
Mittelgroßes, Fernseherloses, Abgetrenntes Eklektisches Wohnzimmer mit blauer Wandfarbe, braunem Holzboden, Kamin und Kaminumrandung aus Stein in Boston

Wendy Mills
Repräsentatives Maritimes Wohnzimmer mit beiger Wandfarbe, dunklem Holzboden, Kamin, TV-Wand und Kaminumrandung aus Stein in Boston
Repräsentatives Maritimes Wohnzimmer mit beiger Wandfarbe, dunklem Holzboden, Kamin, TV-Wand und Kaminumrandung aus Stein in Boston

A Brilliant Photo - Agneiszka Wormus
Geräumiges, Offenes Uriges Wohnzimmer mit weißer Wandfarbe, braunem Holzboden, Kamin, Kaminumrandung aus Stein und TV-Wand in Denver
Geräumiges, Offenes Uriges Wohnzimmer mit weißer Wandfarbe, braunem Holzboden, Kamin, Kaminumrandung aus Stein und TV-Wand in Denver

Photography - Toni Soluri Photography
Architecture - dSPACE Studio
Geräumiges, Offenes Modernes Wohnzimmer mit weißer Wandfarbe, hellem Holzboden, Kamin, Kaminumrandung aus Stein und Multimediawand in Chicago
Geräumiges, Offenes Modernes Wohnzimmer mit weißer Wandfarbe, hellem Holzboden, Kamin, Kaminumrandung aus Stein und Multimediawand in Chicago

Upstairs living area complete with wall mounted TV, under-lit floating shelves, fireplace, and a built-in desk
Großes Modernes Wohnzimmer mit weißer Wandfarbe, hellem Holzboden, Gaskamin, TV-Wand und Kaminumrandung aus Stein in Dallas
Großes Modernes Wohnzimmer mit weißer Wandfarbe, hellem Holzboden, Gaskamin, TV-Wand und Kaminumrandung aus Stein in Dallas

My client was moving from a 5,000 sq ft home into a 1,365 sq ft townhouse. She wanted a clean palate and room for entertaining. The main living space on the first floor has 5 sitting areas, three are shown here. She travels a lot and wanted her art work to be showcased. We kept the overall color scheme black and white to help give the space a modern loft/ art gallery feel. the result was clean and modern without feeling cold. Randal Perry Photography

This inviting living space features a neutral color palette that allows for future flexibility in choosing accent pieces.
Shutter Avenue Photography
Repräsentatives, Fernseherloses, Mittelgroßes Mediterranes Wohnzimmer mit gelber Wandfarbe, Kamin, Kaminumrandung aus Stein und beigem Boden in Sacramento
Repräsentatives, Fernseherloses, Mittelgroßes Mediterranes Wohnzimmer mit gelber Wandfarbe, Kamin, Kaminumrandung aus Stein und beigem Boden in Sacramento

This 5,000+ square foot custom home was constructed from start to finish within 14 months under the watchful eye and strict building standards of the Lahontan Community in Truckee, California. Paying close attention to every dollar spent and sticking to our budget, we were able to incorporate mixed elements such as stone, steel, indigenous rock, tile, and reclaimed woods. This home truly portrays a masterpiece not only for the Owners but also to everyone involved in its construction.

Chris Parkinson Photography
Großes, Offenes Klassisches Wohnzimmer mit gelber Wandfarbe, Teppichboden, Tunnelkamin und Kaminumrandung aus Stein in Salt Lake City
Großes, Offenes Klassisches Wohnzimmer mit gelber Wandfarbe, Teppichboden, Tunnelkamin und Kaminumrandung aus Stein in Salt Lake City

Natural stone and reclaimed timber beams...
Uriges Wohnzimmer mit Kaminumrandung aus Stein, Kamin, dunklem Holzboden und Steinwänden in Minneapolis
Uriges Wohnzimmer mit Kaminumrandung aus Stein, Kamin, dunklem Holzboden und Steinwänden in Minneapolis

Geräumiges, Offenes Rustikales Wohnzimmer mit beiger Wandfarbe, braunem Holzboden, Gaskamin, Kaminumrandung aus Stein, TV-Wand, braunem Boden, gewölbter Decke und Holzwänden in Phoenix

This Country Manor was designed with the clients' love of everything "Old England" in mind. Attention to detail and extraordinary craftsmanship, as well as the incorporation of state of the art amenities, were required to make this couple's dream home a reality.
www.press1photos.com

A pop of yellow brings positivity and warmth to this space, making the room feel happy.
Mittelgroßes, Fernseherloses, Offenes Klassisches Wohnzimmer mit grauer Wandfarbe, dunklem Holzboden, Kamin, Kaminumrandung aus Stein und braunem Boden in Chicago
Mittelgroßes, Fernseherloses, Offenes Klassisches Wohnzimmer mit grauer Wandfarbe, dunklem Holzboden, Kamin, Kaminumrandung aus Stein und braunem Boden in Chicago

Danny Piassick
Geräumiges, Offenes Mid-Century Wohnzimmer mit beiger Wandfarbe, Porzellan-Bodenfliesen, Tunnelkamin, Kaminumrandung aus Stein und TV-Wand in Austin
Geräumiges, Offenes Mid-Century Wohnzimmer mit beiger Wandfarbe, Porzellan-Bodenfliesen, Tunnelkamin, Kaminumrandung aus Stein und TV-Wand in Austin

Part of a full renovation in a Brooklyn brownstone a modern linear fireplace is surrounded by white stacked stone and contrasting custom built dark wood cabinetry. A limestone mantel separates the stone from a large TV and creates a focal point for the room.

This coastal farmhouse design is destined to be an instant classic. This classic and cozy design has all of the right exterior details, including gray shingle siding, crisp white windows and trim, metal roofing stone accents and a custom cupola atop the three car garage. It also features a modern and up to date interior as well, with everything you'd expect in a true coastal farmhouse. With a beautiful nearly flat back yard, looking out to a golf course this property also includes abundant outdoor living spaces, a beautiful barn and an oversized koi pond for the owners to enjoy.

Here we have the finished space. The beautiful 1930's handmade rug compliments the Brazilian Cherry wonderfully.
Mittelgroßes, Abgetrenntes Mid-Century Wohnzimmer mit brauner Wandfarbe, braunem Holzboden, Kamin, Kaminumrandung aus Stein und braunem Boden in Seattle
Mittelgroßes, Abgetrenntes Mid-Century Wohnzimmer mit brauner Wandfarbe, braunem Holzboden, Kamin, Kaminumrandung aus Stein und braunem Boden in Seattle
Orange Wohnen mit Kaminumrandung aus Stein Ideen und Design
1



