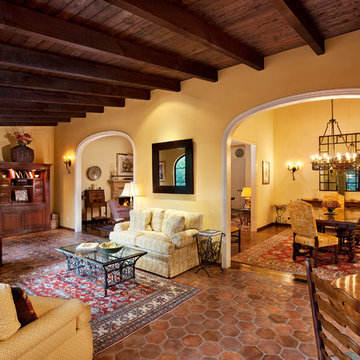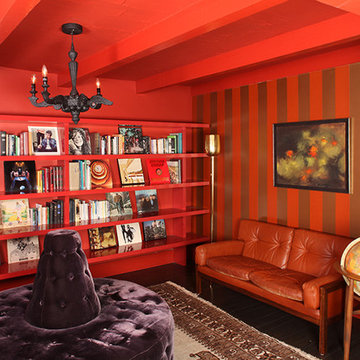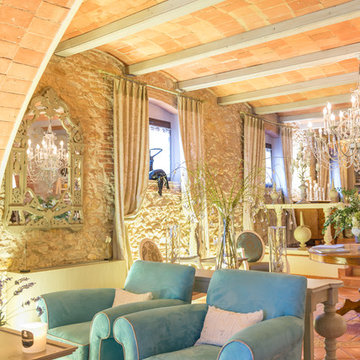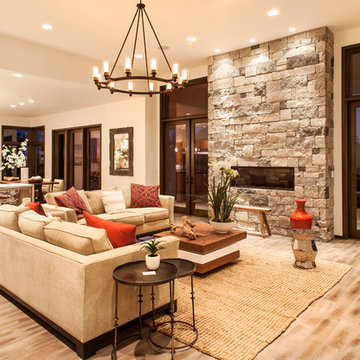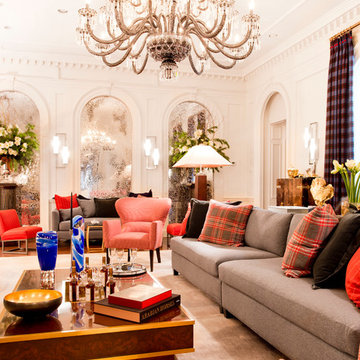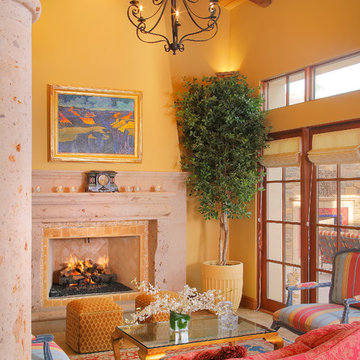Orange Wohnzimmer Ideen und Design
Suche verfeinern:
Budget
Sortieren nach:Heute beliebt
121 – 140 von 1.010 Fotos
1 von 3
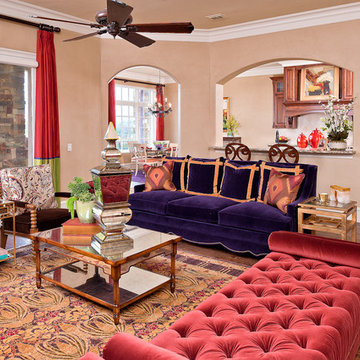
Klassisches Wohnzimmer mit beiger Wandfarbe und dunklem Holzboden in Dallas
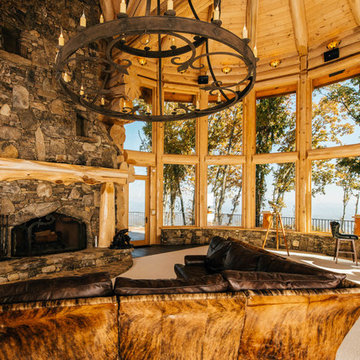
Geräumiges, Repräsentatives, Fernseherloses, Abgetrenntes Rustikales Wohnzimmer mit beiger Wandfarbe, Teppichboden, Kamin, Kaminumrandung aus Stein und beigem Boden in Sonstige
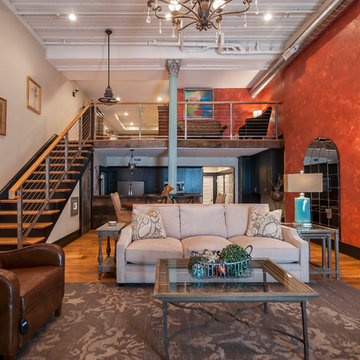
Accent Photography
Großes Stilmix Wohnzimmer ohne Kamin, im Loft-Stil mit roter Wandfarbe und hellem Holzboden in Louisville
Großes Stilmix Wohnzimmer ohne Kamin, im Loft-Stil mit roter Wandfarbe und hellem Holzboden in Louisville
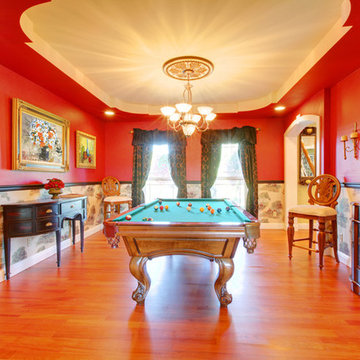
MLS Real Estate Photogrpahy
Großer, Fernseherloser Stilmix Hobbyraum ohne Kamin, im Loft-Stil mit roter Wandfarbe, braunem Holzboden und Kaminumrandung aus Holz in Miami
Großer, Fernseherloser Stilmix Hobbyraum ohne Kamin, im Loft-Stil mit roter Wandfarbe, braunem Holzboden und Kaminumrandung aus Holz in Miami
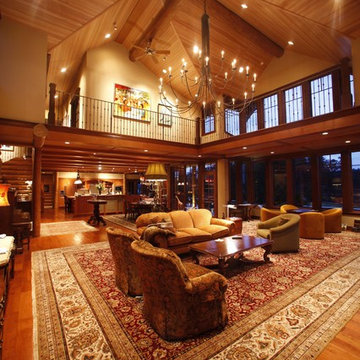
The design of this 5,000 square foot house was born of a tragic fire that destroyed the bulk of the house. Only the side flanking wings were able to be saved. The main body of the house was and garage were all reconsidered in their design. The result is a hybrid log/conventional construction assembly that looks nothing like the kit house that once stood between the two ends. The new work maintains the owner’s desire for a rustic aesthetic and utilizes massing, scale and rhythm more appropriate to the environment, the owner’s intended uses and character.
A rich blend of stone, log, and cedar shingles make for a design palette that is both rustic and refined at the same moment.
The house employs both geothermal and solar applications. The geothermal assembly is located in an adjacent field and together with the solar panel system offer little or no electrical load needed from the Grid to either heat or light the building. The owner enjoys a consistent selling of electricity to the PUD proving that large well detailed wood buildings can successfully deliver on thermal performance and timeless aesthetic character.
Designed by BC&J Architecture
photos: Martin Bydalek Photography
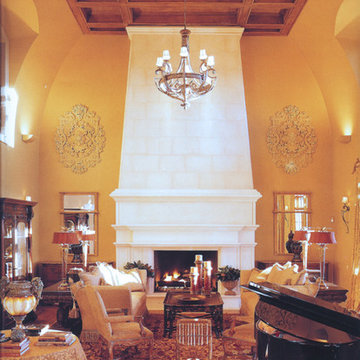
Custom limestone fireplace by DeSantana Stone Co. Our team of design professionals is available to answer any questions you may have at: (828) 681-5111.
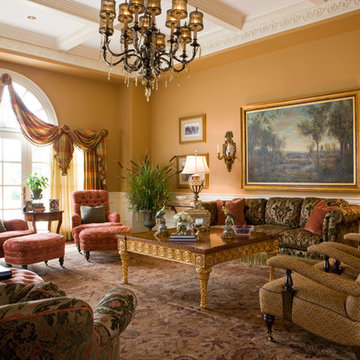
Aged hand-styled finishes of Habersham furnishings add timelessness.
Photo: Gordon Beall
Großes, Abgetrenntes Klassisches Wohnzimmer ohne Kamin mit gelber Wandfarbe, dunklem Holzboden, TV-Wand und braunem Boden in Washington, D.C.
Großes, Abgetrenntes Klassisches Wohnzimmer ohne Kamin mit gelber Wandfarbe, dunklem Holzboden, TV-Wand und braunem Boden in Washington, D.C.
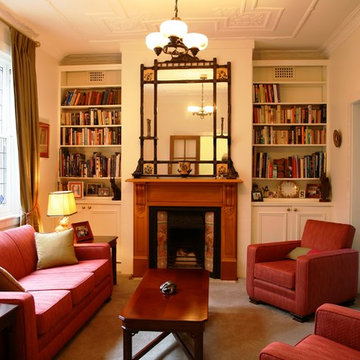
The Club Sofa Lounge Suite was recovered in a fuschia fabric reflecting the colour in the stained glass windows. Gold curtains, lampshade and cushions complete the room.
Lyn Johnston Photography
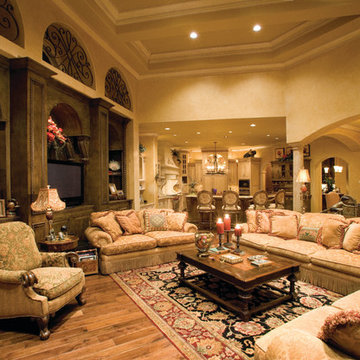
Leisure Room of The Sater Design Collection's Tuscan, Luxury Home Plan - "Villa Sabina" (Plan #8086). saterdesign.com
Geräumiges, Offenes Mediterranes Wohnzimmer ohne Kamin mit beiger Wandfarbe, dunklem Holzboden und Multimediawand in Miami
Geräumiges, Offenes Mediterranes Wohnzimmer ohne Kamin mit beiger Wandfarbe, dunklem Holzboden und Multimediawand in Miami
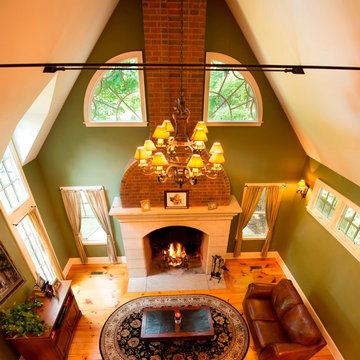
“A home should reflect the people who live in it,” says Mat Cummings of Cummings Architects. In this case, the home in question is the one where he and his family live, and it reflects their warm and creative personalities perfectly.
From unique windows and circular rooms with hand-painted ceiling murals to distinctive indoor balcony spaces and a stunning outdoor entertaining space that manages to feel simultaneously grand and intimate, this is a home full of special details and delightful surprises. The design marries casual sophistication with smart functionality resulting in a home that is perfectly suited to everyday living and entertaining.
Photo Credit: Cynthia August
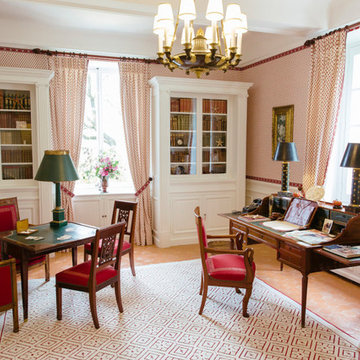
Abgetrennter Klassischer Hobbyraum mit bunten Wänden, Terrakottaboden und orangem Boden in Nizza
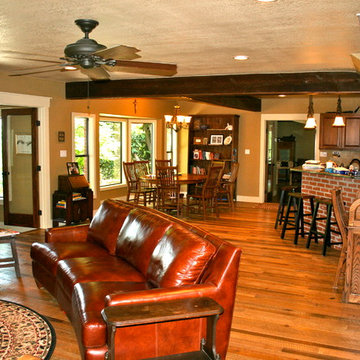
An open living/dining area is the hub of this home. The space features exposed beams and reclaimed wood floors.
Mittelgroßes, Offenes Klassisches Wohnzimmer mit beiger Wandfarbe, hellem Holzboden, braunem Boden und freigelegten Dachbalken in Austin
Mittelgroßes, Offenes Klassisches Wohnzimmer mit beiger Wandfarbe, hellem Holzboden, braunem Boden und freigelegten Dachbalken in Austin
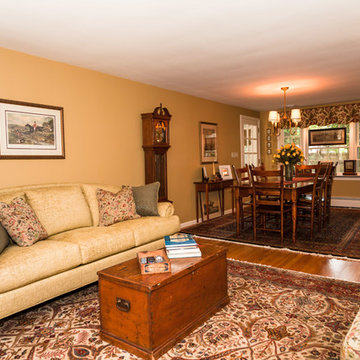
A different view of the living room and dining area.
Mittelgroßes, Abgetrenntes Klassisches Wohnzimmer mit beiger Wandfarbe, braunem Holzboden, Kaminumrandung aus Backstein und braunem Boden in Boston
Mittelgroßes, Abgetrenntes Klassisches Wohnzimmer mit beiger Wandfarbe, braunem Holzboden, Kaminumrandung aus Backstein und braunem Boden in Boston
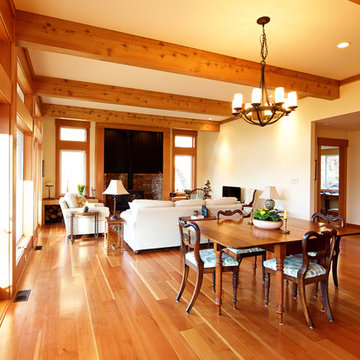
This rancher features an open concept kitchen, dining and living space, heated by an energy efficient wood burning fireplace. The floor to ceiling windows and wood beams complete this cozy space.
Quality workmanship built by Made To Last Custom Homes
www.madetolast.ca
Orange Wohnzimmer Ideen und Design
7
