Orange Wohnzimmer im Loft-Stil Ideen und Design
Suche verfeinern:
Budget
Sortieren nach:Heute beliebt
1 – 20 von 311 Fotos
1 von 3

This game room features a decrotative pool table and tray ceilings. It overlooks the family room and is perfect for entertaining.
Photos: Peter Rymwid Photography

Klassisches Wohnzimmer im Loft-Stil mit beiger Wandfarbe und dunklem Holzboden in Phoenix

Mittelgroßes Klassisches Wohnzimmer im Loft-Stil mit weißer Wandfarbe, dunklem Holzboden, TV-Wand und braunem Boden in Chicago
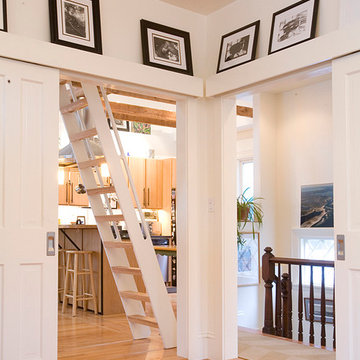
Mittelgroßes, Fernseherloses Landhaus Wohnzimmer ohne Kamin, im Loft-Stil mit weißer Wandfarbe und braunem Holzboden in Boston

山内 紀人
Modernes Wohnzimmer im Loft-Stil mit weißer Wandfarbe, braunem Holzboden und braunem Boden in Sonstige
Modernes Wohnzimmer im Loft-Stil mit weißer Wandfarbe, braunem Holzboden und braunem Boden in Sonstige

The living room sits a few steps above the dining/kitchen area to take advantage of the spectacular views. Photo by Will Austin
Kleines, Repräsentatives, Fernseherloses Modernes Wohnzimmer im Loft-Stil mit beiger Wandfarbe, hellem Holzboden, Kaminofen und Kaminumrandung aus Metall in Seattle
Kleines, Repräsentatives, Fernseherloses Modernes Wohnzimmer im Loft-Stil mit beiger Wandfarbe, hellem Holzboden, Kaminofen und Kaminumrandung aus Metall in Seattle

Fernseherlose, Mittelgroße Klassische Bibliothek im Loft-Stil mit gelber Wandfarbe, braunem Holzboden, Kamin und Kaminumrandung aus Holz in Raleigh

The owners of this downtown Wichita condo contacted us to design a fireplace for their loft living room. The faux I-beam was the solution to hiding the duct work necessary to properly vent the gas fireplace. The ceiling height of the room was approximately 20' high. We used a mixture of real stone veneer, metallic tile, & black metal to create this unique fireplace design. The division of the faux I-beam between the materials brings the focus down to the main living area.
Photographer: Fred Lassmann

David Calvert Photography
Modernes Wohnzimmer im Loft-Stil mit blauer Wandfarbe, Gaskamin, Kaminumrandung aus Metall und weißem Boden in Sacramento
Modernes Wohnzimmer im Loft-Stil mit blauer Wandfarbe, Gaskamin, Kaminumrandung aus Metall und weißem Boden in Sacramento
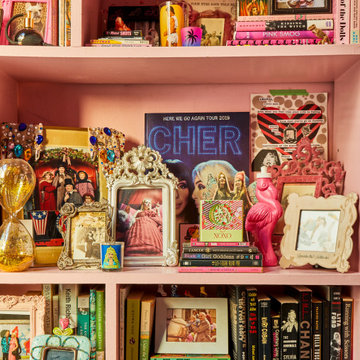
Pink, purple, and gold adorn this gorgeous, NYC loft space located in the Easy Village. The perfect backdrop for what may be the tallest bookcase we've styled yet! Rainbow color coded books meet bulldog statues, photos in amusing frames, and countless magazine butlers filled with vintage 80's and 90's publications. Our client is no stranger to pops of color, graphic artwork, and music memorabilia.

Mittelgroßes Industrial Wohnzimmer im Loft-Stil mit weißer Wandfarbe, braunem Holzboden, Kamin, Kaminumrandung aus Beton, braunem Boden, freigelegten Dachbalken und Ziegelwänden in Sonstige

We were hired to select all new fabric, space planning, lighting, and paint colors in this three-story home. Our client decided to do a remodel and to install an elevator to be able to reach all three levels in their forever home located in Redondo Beach, CA.
We selected close to 200 yards of fabric to tell a story and installed all new window coverings, and reupholstered all the existing furniture. We mixed colors and textures to create our traditional Asian theme.
We installed all new LED lighting on the first and second floor with either tracks or sconces. We installed two chandeliers, one in the first room you see as you enter the home and the statement fixture in the dining room reminds me of a cherry blossom.
We did a lot of spaces planning and created a hidden office in the family room housed behind bypass barn doors. We created a seating area in the bedroom and a conversation area in the downstairs.
I loved working with our client. She knew what she wanted and was very easy to work with. We both expanded each other's horizons.
Tom Queally Photography
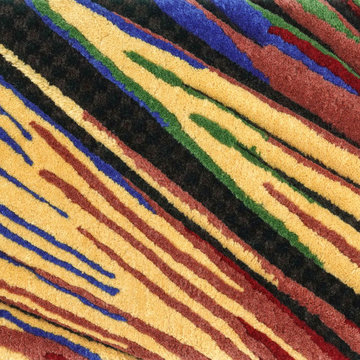
In 17th century Isaac Newton identified the colors (red, orange, yellow, green, blue, indigo, and violet) that make up the visible spectrum. And as his discovery at a time shocked the world and became a first step for a new era of discoveries and world evolution, we believe that the new Electric collection, creation of which is based on a solid theory of photon spectrum and physical characteristics of 4 speeds of rays which travel between Gamma as form of nuclear and cosmic radiation to infrared rays, a result of movement of lower-energy photons, will become a breakthrough of contemporary interior design.
This collection reflects a principally new approach to perception of rug in interior making it an art object at the first place. Nevertheless, very important value that remains untouched whatever we do and however futuristic our works are is extreme care about ecologic background and sustainability of our product. Through all the history of Atelier Tapis Rouge each of our rugs has been manually drawn by the team of our designers and afterwards tinted and knotted by hands of best Nepalese craftsmen, who carefully maintain tradition of rug knotting throughout the centuries.
The world has gone through a very hard time during last 2 years and perception of things, behavior, philosophic approach of people has changed drastically. We all need a recharge of energy and inspiration to restart our live paths in a new reality and there is no better place where we get energetic feed as home and family. Therefore, having created Electtrico we meant to boost the homes with warm solar energy – eternal source of life and continuity and we believe that it is a good start for new conquests.
Designed by Natalia Enze
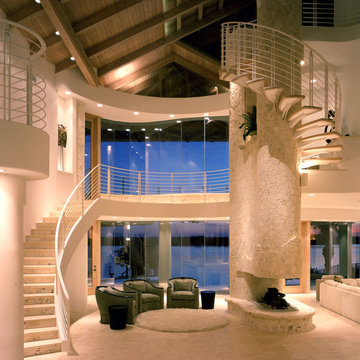
Mittelgroßes Modernes Wohnzimmer im Loft-Stil mit beiger Wandfarbe, Travertin, Tunnelkamin und Kaminumrandung aus Stein in Orlando

Legacy Timberframe Shell Package. Interior desgn and construction completed by my wife and I. Nice open floor plan, 34' celings. Alot of old repurposed material as well as barn remenants.
Photo credit of D.E. Grabenstien
Barn and Loft Frame Credit: G3 Contracting
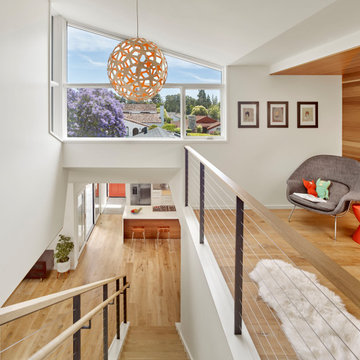
We expanded the house vertically with a second-story addition that includes a play loft open to the stairs.
Mid-Century Wohnzimmer im Loft-Stil mit weißer Wandfarbe, hellem Holzboden und beigem Boden in San Francisco
Mid-Century Wohnzimmer im Loft-Stil mit weißer Wandfarbe, hellem Holzboden und beigem Boden in San Francisco
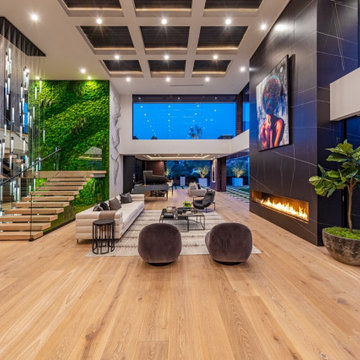
Bundy Drive Brentwood, Los Angeles modern open volume luxury home living room fireplace detail. Photo by Simon Berlyn.
Geräumiges, Repräsentatives, Fernseherloses Modernes Wohnzimmer im Loft-Stil mit weißer Wandfarbe, Kamin, Kaminumrandung aus Stein, beigem Boden und eingelassener Decke in Los Angeles
Geräumiges, Repräsentatives, Fernseherloses Modernes Wohnzimmer im Loft-Stil mit weißer Wandfarbe, Kamin, Kaminumrandung aus Stein, beigem Boden und eingelassener Decke in Los Angeles
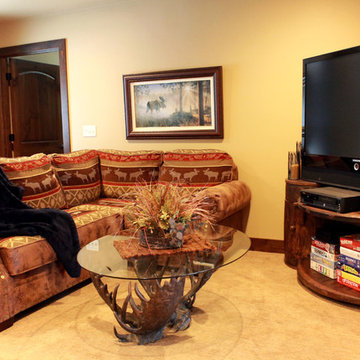
Mittelgroßer Rustikaler Hobbyraum im Loft-Stil mit gelber Wandfarbe, Teppichboden und freistehendem TV in Sonstige

Großes, Fernseherloses Klassisches Wohnzimmer ohne Kamin, im Loft-Stil mit beiger Wandfarbe und braunem Holzboden in Portland
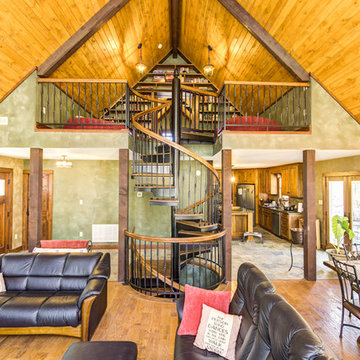
This double stack Forged Iron spiral stair is the perfect centerpiece for this open floorplan. The single stair leads up throughout the entire house for one easy means of access.
Orange Wohnzimmer im Loft-Stil Ideen und Design
1