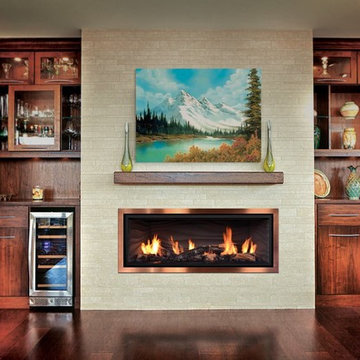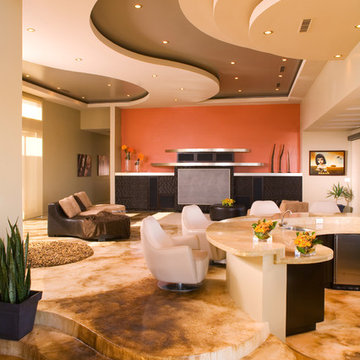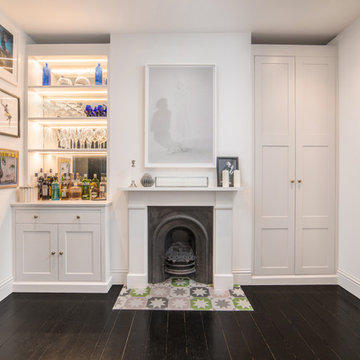Orange Wohnzimmer mit Hausbar Ideen und Design
Suche verfeinern:
Budget
Sortieren nach:Heute beliebt
1 – 20 von 153 Fotos
1 von 3

This modern Aspen interior design defined by clean lines, timeless furnishings and neutral color pallet contrast strikingly with the rugged landscape of the Colorado Rockies that create the stunning panoramic view for the full height windows. The large fireplace is built with solid stone giving the room strength while the massive timbers supporting the ceiling give the room a grand feel. The centrally located bar makes a great place to gather while multiple spaces to lounge and relax give you and your guest the option of where to unwind.

The large open room was divided into specific usage areas using furniture, a custom made floating media center and a custom carpet tile design. The basement remodel was designed and built by Meadowlark Design Build in Ann Arbor, Michigan. Photography by Sean Carter
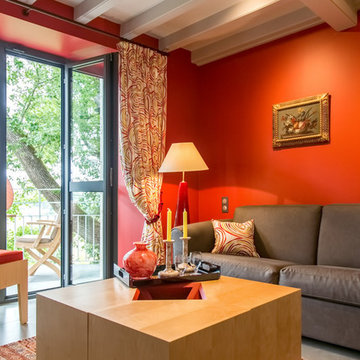
Valérie Servant
Großes, Abgetrenntes Klassisches Wohnzimmer mit Hausbar, roter Wandfarbe, Keramikboden, verstecktem TV und grauem Boden in Toulouse
Großes, Abgetrenntes Klassisches Wohnzimmer mit Hausbar, roter Wandfarbe, Keramikboden, verstecktem TV und grauem Boden in Toulouse

Geräumiges, Offenes Modernes Wohnzimmer mit Hausbar, bunten Wänden, hellem Holzboden, Multimediawand und braunem Boden in Las Vegas
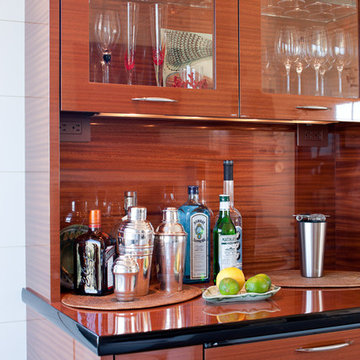
Custom dry bar cabinetry.
Kleines, Offenes Maritimes Wohnzimmer mit Hausbar, weißer Wandfarbe und hellem Holzboden in Boston
Kleines, Offenes Maritimes Wohnzimmer mit Hausbar, weißer Wandfarbe und hellem Holzboden in Boston

A family room featuring a navy shiplap wall with built-in cabinets.
Großes, Offenes Maritimes Wohnzimmer mit Hausbar, blauer Wandfarbe, dunklem Holzboden, TV-Wand und braunem Boden in Dallas
Großes, Offenes Maritimes Wohnzimmer mit Hausbar, blauer Wandfarbe, dunklem Holzboden, TV-Wand und braunem Boden in Dallas
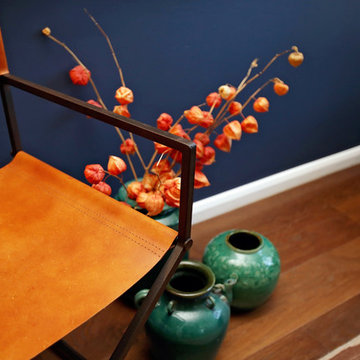
Dried Chinese Lanterns with their bright orange colour, provide the contrast to the blue of the wall and the green of the Chinese urns. The slim iron frame of this leather directors chair takes up little visual space in the room

Mahjong Game Room with Wet Bar
Mittelgroßes Klassisches Wohnzimmer mit Teppichboden, buntem Boden, Hausbar und bunten Wänden in Houston
Mittelgroßes Klassisches Wohnzimmer mit Teppichboden, buntem Boden, Hausbar und bunten Wänden in Houston

William Quarles
Großes, Abgetrenntes Klassisches Wohnzimmer mit Hausbar, gelber Wandfarbe, dunklem Holzboden, freistehendem TV und braunem Boden in Charleston
Großes, Abgetrenntes Klassisches Wohnzimmer mit Hausbar, gelber Wandfarbe, dunklem Holzboden, freistehendem TV und braunem Boden in Charleston
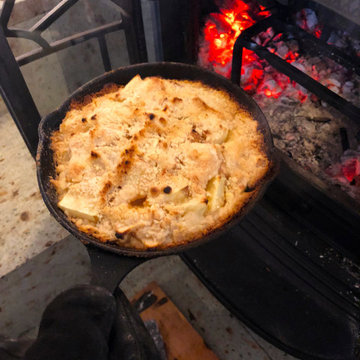
薪ストーブの炉内で料理ができます。
炉内にスタンドを入れ、その上にスキレットを乗せて焼きます。
炉内は300℃前後、電気・ガスストーブ(約200℃)よりも高温なので、短時間でできます。
おウチにいながら、キャンプ気分を味わえます。
Kleines, Fernseherloses, Abgetrenntes Wohnzimmer mit Hausbar, weißer Wandfarbe, Kaminofen, Kaminumrandung aus Stein und weißem Boden in Sonstige
Kleines, Fernseherloses, Abgetrenntes Wohnzimmer mit Hausbar, weißer Wandfarbe, Kaminofen, Kaminumrandung aus Stein und weißem Boden in Sonstige
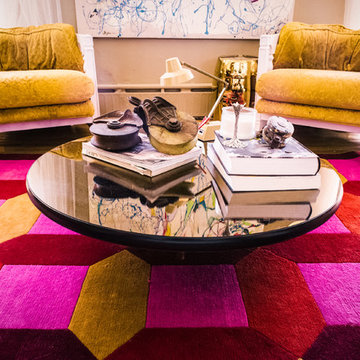
Taking an unused space and giving it high impact with bold furniture and accessories.
Mittelgroßes, Offenes Eklektisches Wohnzimmer mit Hausbar, blauer Wandfarbe, braunem Holzboden, Eckkamin, Kaminumrandung aus Backstein und TV-Wand in New York
Mittelgroßes, Offenes Eklektisches Wohnzimmer mit Hausbar, blauer Wandfarbe, braunem Holzboden, Eckkamin, Kaminumrandung aus Backstein und TV-Wand in New York
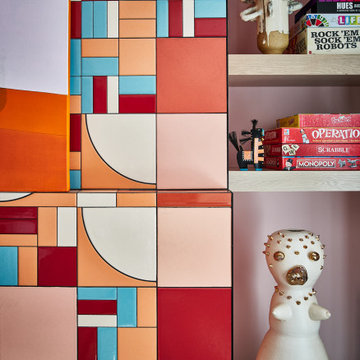
Photo by David Patterson
Großes, Offenes Stilmix Wohnzimmer mit Hausbar, beiger Wandfarbe, Vinylboden, Kamin, gefliester Kaminumrandung und Tapetenwänden in Denver
Großes, Offenes Stilmix Wohnzimmer mit Hausbar, beiger Wandfarbe, Vinylboden, Kamin, gefliester Kaminumrandung und Tapetenwänden in Denver
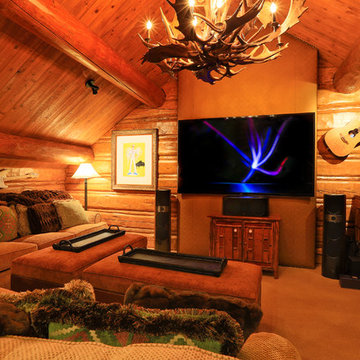
This Media Room is set up with an 85" 4K TV and Focal surround sound speakers & subwoofer. Control the room from the iPad & keep it charged in the docking station.
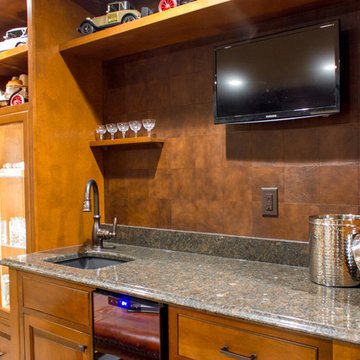
Project by Wiles Design Group. Their Cedar Rapids-based design studio serves the entire Midwest, including Iowa City, Dubuque, Davenport, and Waterloo, as well as North Missouri and St. Louis.
For more about Wiles Design Group, see here: https://wilesdesigngroup.com/
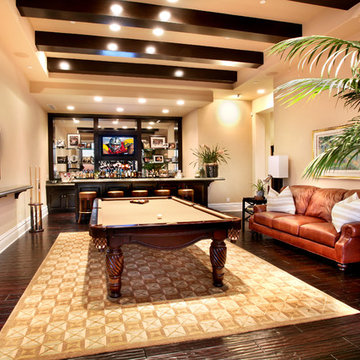
Legacy Custom Homes, Inc.
Newport Beach, CA
Großes, Abgetrenntes Wohnzimmer mit beiger Wandfarbe, Hausbar, dunklem Holzboden und Multimediawand in Orange County
Großes, Abgetrenntes Wohnzimmer mit beiger Wandfarbe, Hausbar, dunklem Holzboden und Multimediawand in Orange County
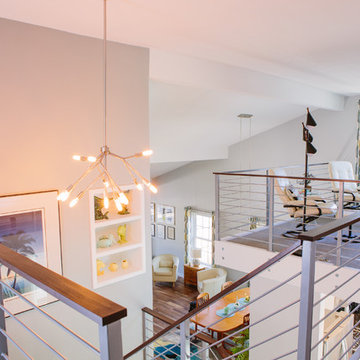
We were excited to take on this full home remodel with our Arvada clients! They have been living in their home for years, and were ready to delve into some major construction to make their home a perfect fit. This home had a lot of its original 1970s features, and we were able to work together to make updates throughout their home to make it fit their more modern tastes. We started by lowering their raised living room to make it level with the rest of their first floor; this not only removed a major tripping hazard, but also gave them a lot more flexibility when it came to placing furniture. To make their newly leveled first floor feel more cohesive we also replaced their mixed flooring with a gorgeous engineered wood flooring throughout the whole first floor. But the second floor wasn’t left out, we also updated their carpet with a subtle patterned grey beauty that tied in with the colors we utilized on the first floor. New taller baseboards throughout their entire home also helped to unify the spaces and brought the update full circle. One of the most dramatic changes we made was to take down all of the original wood railings and replace them custom steel railings. Our goal was to design a staircase that felt lighter and created less of a visual barrier between spaces. We painted the existing stringer a crisp white, and to balance out the cool steel finish, we opted for a wooden handrail. We also replaced the original carpet wrapped steps with dark wooden steps that coordinate with the finish of the handrail. Lighting has a major impact on how we feel about the space we’re in, and we took on this home’s lighting problems head on. By adding recessed lighting to the family room, and replacing all of the light fixtures on the first floor we were able to create more even lighting throughout their home as well as add in a few fun accents in the dining room and stairwell. To update the fireplace in the family room we replaced the original mantel with a dark solid wood beam to clean up the lines of the fireplace. We also replaced the original mirrored gold doors with a more contemporary dark steel finished to help them blend in better. The clients also wanted to tackle their powder room, and already had a beautiful new vanity selected, so we were able to design the rest of the space around it. Our favorite touch was the new accent tile installed from floor to ceiling behind the vanity adding a touch of texture and a clear focal point to the space. Little changes like replacing all of their door hardware, removing the popcorn ceiling, painting the walls, and updating the wet bar by painting the cabinets and installing a new quartz counter went a long way towards making this home a perfect fit for our clients

Living room
Geräumiges, Offenes Modernes Wohnzimmer mit Hausbar, weißer Wandfarbe, Travertin und Multimediawand in San Diego
Geräumiges, Offenes Modernes Wohnzimmer mit Hausbar, weißer Wandfarbe, Travertin und Multimediawand in San Diego
Orange Wohnzimmer mit Hausbar Ideen und Design
1
