Orange Wohnzimmer mit Kassettendecke Ideen und Design
Suche verfeinern:
Budget
Sortieren nach:Heute beliebt
1 – 20 von 30 Fotos
1 von 3

The unexpected accents of copper, gold and peach work beautifully with the neutral corner sofa suite.
Mittelgroßes Klassisches Wohnzimmer mit beiger Wandfarbe, schwarzem Boden, Kaminumrandung aus Stein und Kassettendecke in West Midlands
Mittelgroßes Klassisches Wohnzimmer mit beiger Wandfarbe, schwarzem Boden, Kaminumrandung aus Stein und Kassettendecke in West Midlands

Offenes Country Wohnzimmer mit beiger Wandfarbe, braunem Holzboden, Kaminumrandung aus Backstein, Kamin, TV-Wand, braunem Boden, Kassettendecke und Holzdielenwänden in Atlanta

By using an area rug to define the seating, a cozy space for hanging out is created while still having room for the baby grand piano, a bar and storage.
Tiering the millwork at the fireplace, from coffered ceiling to floor, creates a graceful composition, giving focus and unifying the room by connecting the coffered ceiling to the wall paneling below. Light fabrics are used throughout to keep the room light, warm and peaceful- accenting with blues.
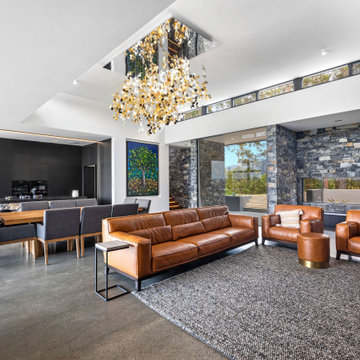
Living Room
Offenes, Großes Modernes Wohnzimmer mit weißer Wandfarbe, Betonboden, grauem Boden und Kassettendecke in Sunshine Coast
Offenes, Großes Modernes Wohnzimmer mit weißer Wandfarbe, Betonboden, grauem Boden und Kassettendecke in Sunshine Coast
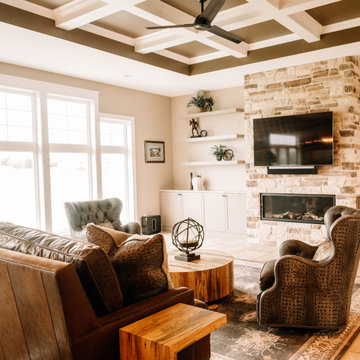
Our clients sought a welcoming remodel for their new home, balancing family and friends, even their cat companions. Durable materials and a neutral design palette ensure comfort, creating a perfect space for everyday living and entertaining.
This inviting living room boasts a stunning stone-clad fireplace wall, a focal point of elegance. Comfortable armchairs beckon relaxation amidst thoughtful decor. Above, a striking ceiling design adds a touch of sophistication to this cozy retreat.
---
Project by Wiles Design Group. Their Cedar Rapids-based design studio serves the entire Midwest, including Iowa City, Dubuque, Davenport, and Waterloo, as well as North Missouri and St. Louis.
For more about Wiles Design Group, see here: https://wilesdesigngroup.com/
To learn more about this project, see here: https://wilesdesigngroup.com/anamosa-iowa-family-home-remodel
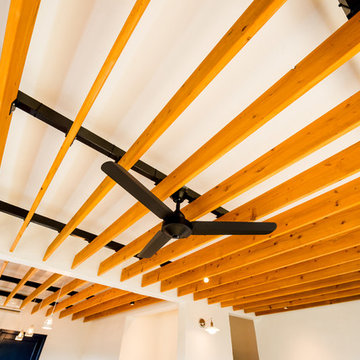
沖縄にある60年代のアメリカ人向け住宅をリフォーム
軽やかな雰囲気で、照明やシーリングファンを取り付けられるルーバーを天井にしています。
Mediterranes Wohnzimmer mit Kassettendecke in Sonstige
Mediterranes Wohnzimmer mit Kassettendecke in Sonstige

Großes, Abgetrenntes Klassisches Wohnzimmer mit weißer Wandfarbe, braunem Holzboden, Kamin, Kaminumrandung aus Stein, TV-Wand, braunem Boden, Kassettendecke und Wandpaneelen in Toronto
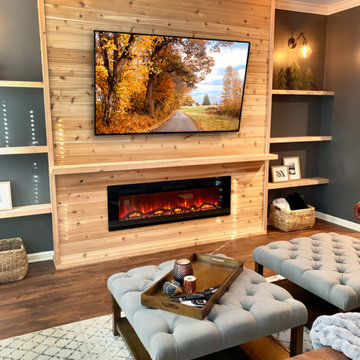
full basement remodel with custom made electric fireplace with cedar tongue and groove. Custom bar with illuminated bar shelves.
Großes, Abgetrenntes Rustikales Wohnzimmer mit Hausbar, grauer Wandfarbe, Vinylboden, Kamin, Kaminumrandung aus Holz, TV-Wand, braunem Boden, Kassettendecke und vertäfelten Wänden in Atlanta
Großes, Abgetrenntes Rustikales Wohnzimmer mit Hausbar, grauer Wandfarbe, Vinylboden, Kamin, Kaminumrandung aus Holz, TV-Wand, braunem Boden, Kassettendecke und vertäfelten Wänden in Atlanta
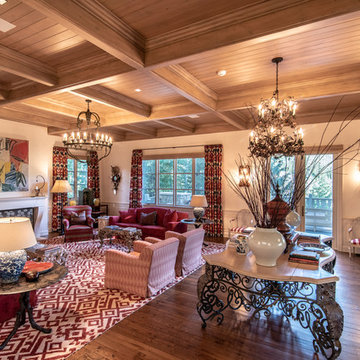
This Victorian living room offers an energetic and elegant atmosphere with its red pattered furnitures and traditional candle chandeliers. Its coffered ceiling complements the style, and its wall lights adds vibrancy.
Built by ULFBUILT. Contact us today to learn more.
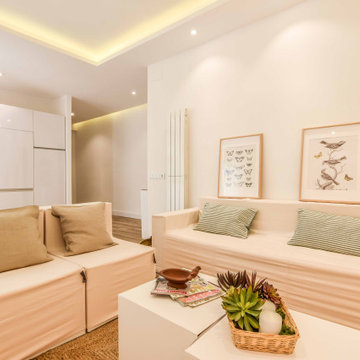
Espacio abierto en el que conviven el salón y la cocina.
Mittelgroßes, Repräsentatives, Offenes Modernes Wohnzimmer mit weißer Wandfarbe, Porzellan-Bodenfliesen, TV-Wand, braunem Boden und Kassettendecke in Madrid
Mittelgroßes, Repräsentatives, Offenes Modernes Wohnzimmer mit weißer Wandfarbe, Porzellan-Bodenfliesen, TV-Wand, braunem Boden und Kassettendecke in Madrid
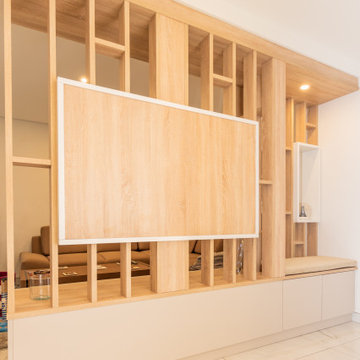
▶️ Continuons notre série de photos de la rénovation complète d'un appartement à Lyon.
Au programme, une ambiance douce et chic, du sur-mesure et encore du sur-mesure !
✅ On continue avec l'entrée qu'il fallait séparer de la pièce de vie sans pour autant la cloisonner ni créer une zone d'ombre. Un placard existant était à refaire, et il fallait trouver une solution pour cacher la nouvelle zone technique regroupant le nouveau tableau électrique et les équipements télécom.
✅ La séparation de l'entrée et du salon a été traitée façon claustra en intégrant des niches ouvertes. La partie basse côté salon intègre des tiroirs pont Blum Legrabox ainsi qu'une niche pour le multimédia et une niche pour encastrer la TV. Le côté entrée est composé d'une assise sur mesure et d'un rangement pour les chaussures.
✅ Le placard de l'entrée a été revu, il intègre une penderie et quelques étagères. Pour celui-ci c'est un beige rosé mat qui a été choisi. Sans de poignée pour plus une ligne discrète.
✅ Le tableau électrique a lui aussi été traité en beige rosé, des étagères permettent d'intégrer la box internet.
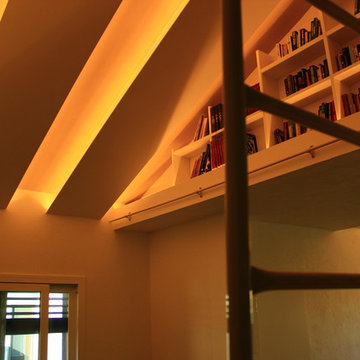
Mittelgroße Moderne Bibliothek im Loft-Stil mit weißer Wandfarbe, hellem Holzboden, Kamin, Kaminumrandung aus Stein, TV-Wand, beigem Boden und Kassettendecke in Mailand
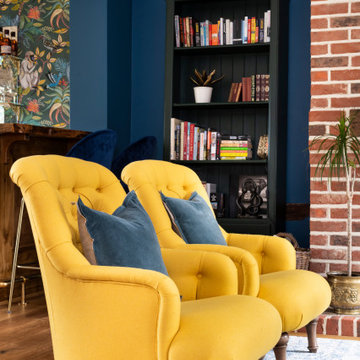
A cosy living room and eclectic bar area seamlessly merged, through the use of a simple yet effective colour palette and furniture placement.
The bar was a bespoke design and placed in such away that the architectural features, which were dividing the room, would be incorporated and therefore no longer be predominant.
The period beams, on the walls, were further enhanced by setting them against a contemporary colour, and wallpaper, with the wood element carried through to the new floor and bar.
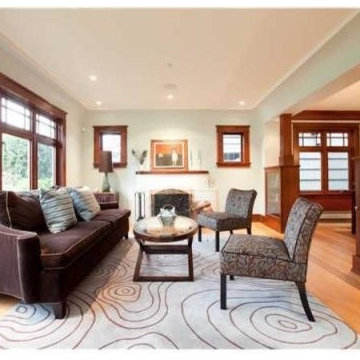
This formal living room with large, beautifully restored windows features a lovely painted fireplace with display cabinets that open into the adjacent dining room.
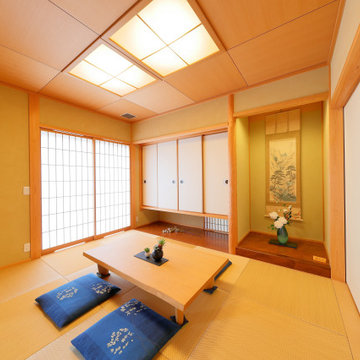
琉球畳も清しい和室には、生活空間を通らずに来客を通すことができます。
Fernseherloses, Abgetrenntes Asiatisches Wohnzimmer mit grüner Wandfarbe, Tatami-Boden und Kassettendecke in Sonstige
Fernseherloses, Abgetrenntes Asiatisches Wohnzimmer mit grüner Wandfarbe, Tatami-Boden und Kassettendecke in Sonstige
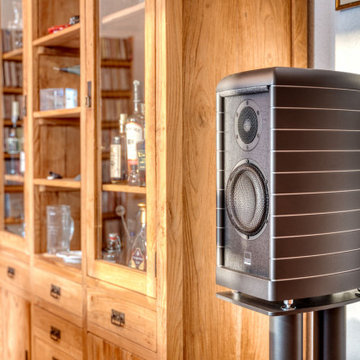
Der Sound sollte mehrkanalig aber sehr audiophil sein. So entschied man sich für eine 4.0 Anordnung mit zwei Lautsprechern vorn und zwei Lautsprechern hinten, ohne Subwoofer und ohne Centerspeaker. Einen Centerspeaker wollte der Bauherr schlicht und einfach nicht. Bei so hochwertigen Lautsprechern, die z.B. eine Stimme selbst schon perfekt zwischen den Lautsprechern abbilden können, ist ein selbiger aber auch nicht zwingend erforderlich. Auf den Subwoofer wurde verzichtet, weil die Hauptlautsprecher schon ausreichend Tiefgang im Raum erzeugen und weil nicht absolute Spitzenpegel gefordert waren.
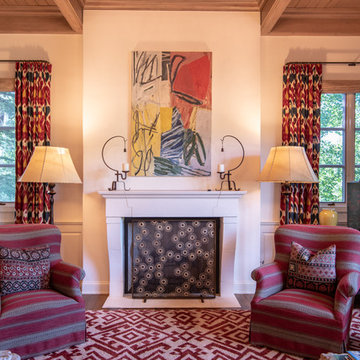
In this Victorian living room, the fireplace surrounded by a white sleek stone and an abstract painting on top creates a weighted center conducive to symmetry. Followed by placing two red reading chairs turned slightly in toward each other, two floor lamps at the sides, and two windows with red patterned curtains.
Built by ULFBUILT. Contact us today to learn more.
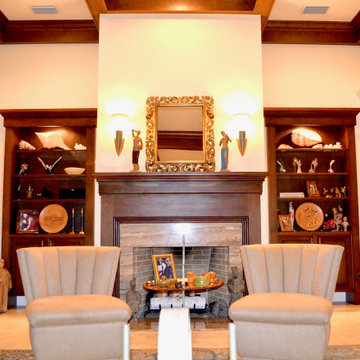
For this open floor plan living room in Florida (see before picture), we created a custom wood mantle and flanked it with built-ins to create symmetry and provide a clear focus within the space. The client had numerous objects and furnishings that we incorporated and reupholstered.
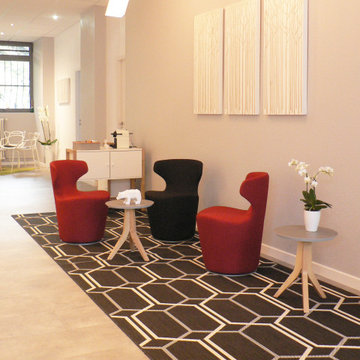
Conception de l'aménagement du centre de bien être CRYO LIFE SWITZERLAND basé à Carouge, en proximité de la ville de Genève en Suisse. Le projet c'est la nouvelle définition des espaces accueil inscription et attente lounge dans l'espace architecturé déjà existant. Nous souhaitions avec l'ensemble des pièces garantir aux clients et à la propriétaire un lieu rassurant et fonctionnel. Le positionnement haut de gamme contemporain, avec des meubles USM, KARTELL et B&B a été complété avec des produits achalandés dans différentes marques et boutiques afin de confirmer cet axe et de permettre aux clients et clientes de se sentir bien dans cet espace, à la fois dans la fonctionnalité de ces cent vingt cinq mètres carrés et dans son ambiance.
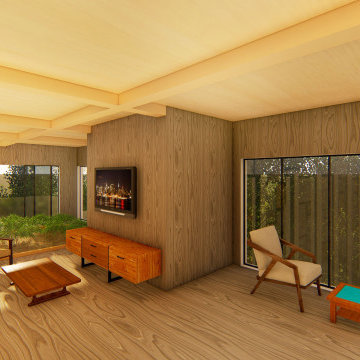
Großes Modernes Wohnzimmer im Loft-Stil mit brauner Wandfarbe, braunem Holzboden, braunem Boden, Kassettendecke und Holzwänden in Sonstige
Orange Wohnzimmer mit Kassettendecke Ideen und Design
1