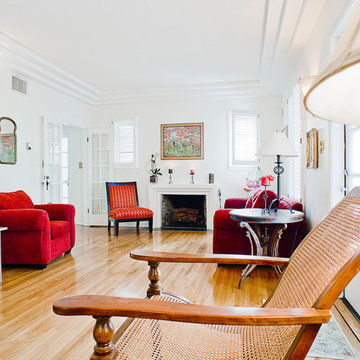Orange Wohnzimmer mit weißer Wandfarbe Ideen und Design
Suche verfeinern:
Budget
Sortieren nach:Heute beliebt
21 – 40 von 1.776 Fotos
1 von 3
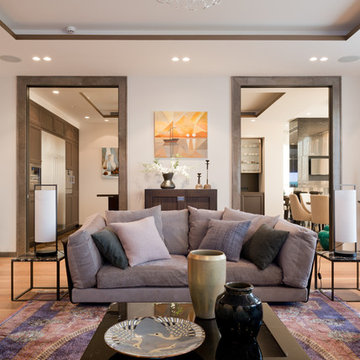
Иванов Илья
Abgetrenntes Modernes Wohnzimmer mit weißer Wandfarbe in Moskau
Abgetrenntes Modernes Wohnzimmer mit weißer Wandfarbe in Moskau

The large Lounge/Living Room extension on a total Barn Renovation in collaboration with Llama Property Developments. Complete with: Swiss Canterlevered Sky Frame Doors, M Design Gas Firebox, 65' 3D Plasma TV with surround sound, remote control Veluxes with automatic rain censors, Lutron Lighting, & Crestron Home Automation. Indian Stone Tiles with underfloor Heating, beautiful bespoke wooden elements such as Ash Tree coffee table, Black Poplar waney edged LED lit shelving, Handmade large 3mx3m sofa and beautiful Interior Design with calming colour scheme throughout.
This project has won 4 Awards.
Images by Andy Marshall Architectural & Interiors Photography.
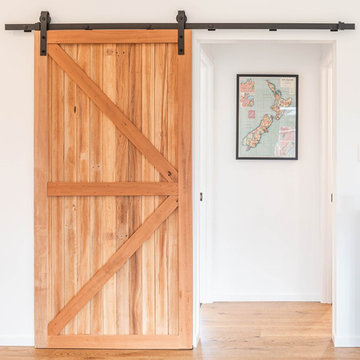
Sliding barn door
Wohnzimmer mit weißer Wandfarbe, hellem Holzboden und gewölbter Decke in Christchurch
Wohnzimmer mit weißer Wandfarbe, hellem Holzboden und gewölbter Decke in Christchurch

Mittelgroßes, Offenes Maritimes Wohnzimmer mit weißer Wandfarbe, hellem Holzboden, Gaskamin, freistehendem TV und grauem Boden in Dorset

Debido a su antigüedad, los diferentes espacios del piso se derriban para articular un proyecto de reforma integral, de 190m2, enfocado a resaltar la presencia del amplio pasillo, crear un salón extenso e independiente del comedor, y organizar el resto de estancias. Desde una espaciosa cocina con isla, dotada de una zona contigua de lavadero, hasta dos habitaciones infantiles, con un baño en común, y un dormitorio principal en formato suite, acompañado también por su propio cuarto de baño y vestidor.
Iluminación general: Arkos Light
Cocina: Santos Bilbao
Suelo cerámico de los baños: Florim
Manillas: Formani
Herrería y carpintería: diseñada a medida
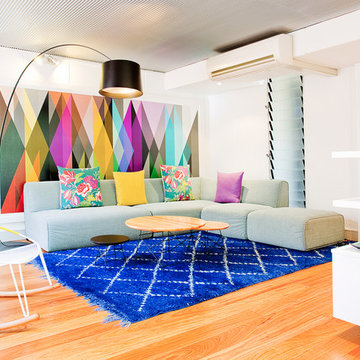
Designer: Bronwyn Poole
Photographer: Matt Craig
Mittelgroßes Modernes Wohnzimmer mit weißer Wandfarbe und hellem Holzboden in Los Angeles
Mittelgroßes Modernes Wohnzimmer mit weißer Wandfarbe und hellem Holzboden in Los Angeles

Paul Dyer Photography
While we appreciate your love for our work, and interest in our projects, we are unable to answer every question about details in our photos. Please send us a private message if you are interested in our architectural services on your next project.
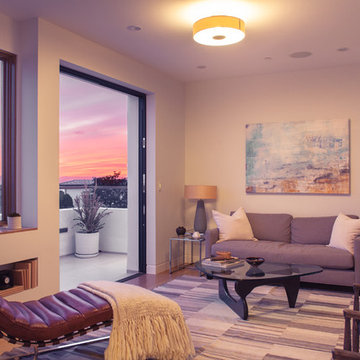
Photo credit: Charles-Ryan Barber
Architect: Nadav Rokach
Interior Design: Eliana Rokach
Staging: Carolyn Greco at Meredith Baer
Contractor: Building Solutions and Design, Inc.
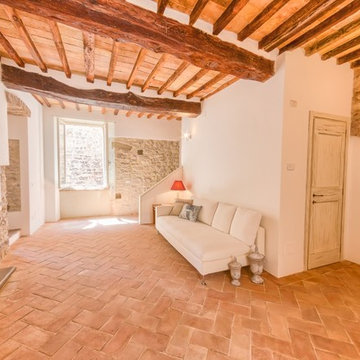
Borgo della Fortezza, Spello.
photo Michele Garramone
Mittelgroßes, Abgetrenntes Mediterranes Wohnzimmer mit weißer Wandfarbe, Terrakottaboden, Kamin und Kaminumrandung aus Stein
Mittelgroßes, Abgetrenntes Mediterranes Wohnzimmer mit weißer Wandfarbe, Terrakottaboden, Kamin und Kaminumrandung aus Stein

David Justen
Abgetrenntes, Großes Modernes Wohnzimmer mit weißer Wandfarbe, braunem Holzboden, verputzter Kaminumrandung und TV-Wand in Düsseldorf
Abgetrenntes, Großes Modernes Wohnzimmer mit weißer Wandfarbe, braunem Holzboden, verputzter Kaminumrandung und TV-Wand in Düsseldorf

Mittelgroßes Klassisches Wohnzimmer im Loft-Stil mit weißer Wandfarbe, dunklem Holzboden, TV-Wand und braunem Boden in Chicago
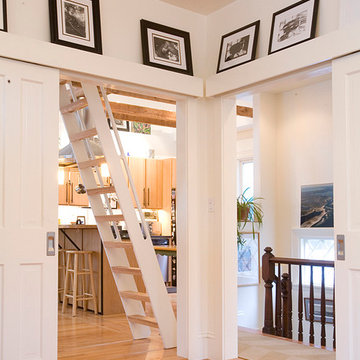
Mittelgroßes, Fernseherloses Landhaus Wohnzimmer ohne Kamin, im Loft-Stil mit weißer Wandfarbe und braunem Holzboden in Boston
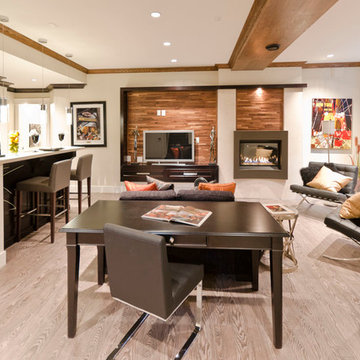
Carsten Arnold Photography
Modernes Wohnzimmer mit weißer Wandfarbe, hellem Holzboden, Kamin, Kaminumrandung aus Metall und beigem Boden in Vancouver
Modernes Wohnzimmer mit weißer Wandfarbe, hellem Holzboden, Kamin, Kaminumrandung aus Metall und beigem Boden in Vancouver

Großes, Offenes Modernes Wohnzimmer mit weißer Wandfarbe, Betonboden, Gaskamin, Kaminumrandung aus Beton, TV-Wand, grauem Boden und Holzdecke in Sonstige

Landhaus Wohnzimmer mit weißer Wandfarbe, hellem Holzboden, Kamin, Kaminumrandung aus Metall, TV-Wand und beigem Boden in Sonstige

山内 紀人
Modernes Wohnzimmer im Loft-Stil mit weißer Wandfarbe, braunem Holzboden und braunem Boden in Sonstige
Modernes Wohnzimmer im Loft-Stil mit weißer Wandfarbe, braunem Holzboden und braunem Boden in Sonstige
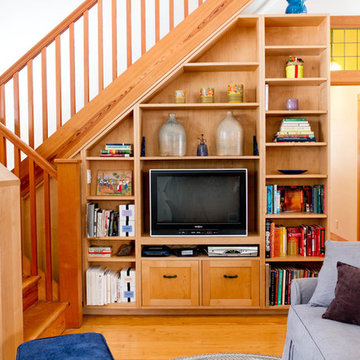
Rikki Snyder © 2013 Houzz
Eklektisches Wohnzimmer mit weißer Wandfarbe, braunem Holzboden und Multimediawand in New York
Eklektisches Wohnzimmer mit weißer Wandfarbe, braunem Holzboden und Multimediawand in New York

Mittelgroße, Offene Industrial Bibliothek ohne Kamin mit weißer Wandfarbe, hellem Holzboden, braunem Boden, freigelegten Dachbalken und verstecktem TV in Paris

Location: Silver Lake, Los Angeles, CA, USA
A lovely small one story bungalow in the arts and craft style was the original house.
An addition of an entire second story and a portion to the back of the house to accommodate a growing family, for a 4 bedroom 3 bath new house family room and music room.
The owners a young couple from central and South America, are movie producers
The addition was a challenging one since we had to preserve the existing kitchen from a previous remodel and the old and beautiful original 1901 living room.
The stair case was inserted in one of the former bedrooms to access the new second floor.
The beam structure shown in the stair case and the master bedroom are indeed the structure of the roof exposed for more drama and higher ceilings.
The interiors where a collaboration with the owner who had a good idea of what she wanted.
Juan Felipe Goldstein Design Co.
Photographed by:
Claudio Santini Photography
12915 Greene Avenue
Los Angeles CA 90066
Mobile 310 210 7919
Office 310 578 7919
info@claudiosantini.com
www.claudiosantini.com
Orange Wohnzimmer mit weißer Wandfarbe Ideen und Design
2
