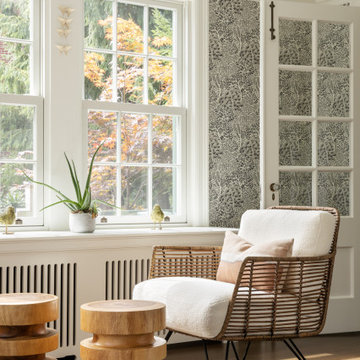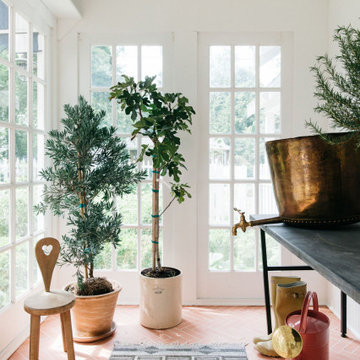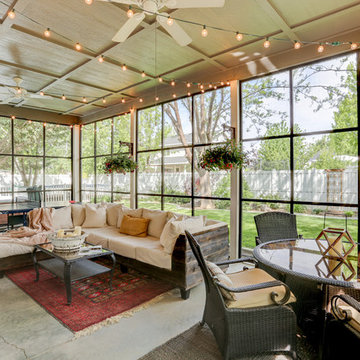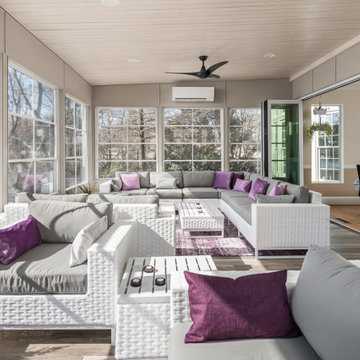Oranger, Beiger Wintergarten Ideen und Design
Suche verfeinern:
Budget
Sortieren nach:Heute beliebt
141 – 160 von 3.586 Fotos
1 von 3
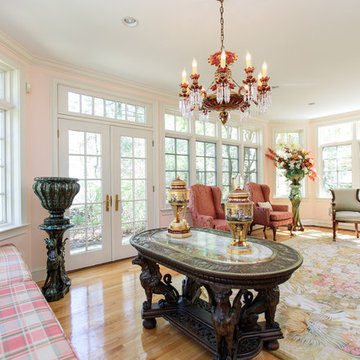
http://211westerlyroad.com/
Introducing a distinctive residence in the coveted Weston Estate's neighborhood. A striking antique mirrored fireplace wall accents the majestic family room. The European elegance of the custom millwork in the entertainment sized dining room accents the recently renovated designer kitchen. Decorative French doors overlook the tiered granite and stone terrace leading to a resort-quality pool, outdoor fireplace, wading pool and hot tub. The library's rich wood paneling, an enchanting music room and first floor bedroom guest suite complete the main floor. The grande master suite has a palatial dressing room, private office and luxurious spa-like bathroom. The mud room is equipped with a dumbwaiter for your convenience. The walk-out entertainment level includes a state-of-the-art home theatre, wine cellar and billiards room that leads to a covered terrace. A semi-circular driveway and gated grounds complete the landscape for the ultimate definition of luxurious living.
Eric Barry Photography
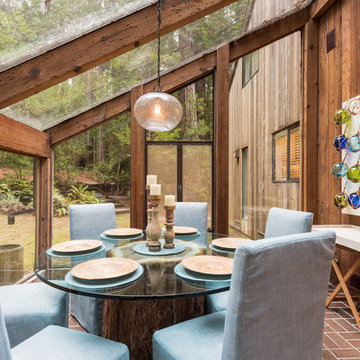
Meredith Gilardoni Photography
Maritimer Wintergarten mit Backsteinboden, Glasdecke und rotem Boden in San Francisco
Maritimer Wintergarten mit Backsteinboden, Glasdecke und rotem Boden in San Francisco
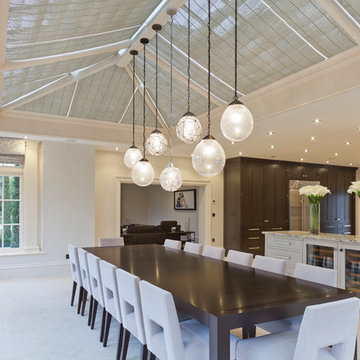
The nine-pane window design together with the three-pane clerestory panels above creates height with this impressive structure. Ventilation is provided through top hung opening windows and electrically operated roof vents.
This open plan space is perfect for family living and double doors open fully onto the garden terrace which can be used for entertaining.
Vale Paint Colour - Alabaster
Size- 8.1M X 5.7M
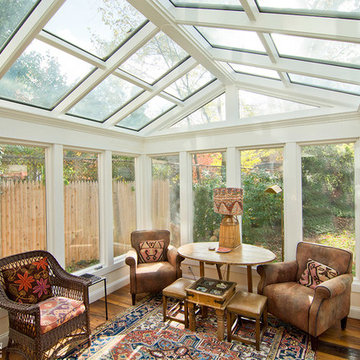
This contemporary conservatory is located just off of historic Harvard Square in Cambridge, Massachusetts. The stately home featured many classic exterior details and was located in the heart of the famous district, so Sunspace worked closely with the owners and their architect to design a space that would blend with the existing home and ultimately be approved for construction by the Cambridge Historical Commission.
The project began with the removal of an old greenhouse structure which had outlived its usefulness. The removal of the greenhouse gave the owners the perfect opportunity substantially upgrade the space. Sunspace opened the wall between the conservatory and the existing home to allow natural light to penetrate the building. We used Marvin windows and doors to help create the look we needed for the exterior, thereby creating a seamless blend between the existing and new construction.
The clients requested a space that would be comfortable year-round, so the use of energy efficient doors and windows as well as high performance roof glass was critically important. We chose a PPG Solar Ban 70 XL treatment and added Argon glass. The efficiency of the roof glass and the Marvin windows allowed us to provide an economical approach to the client’s heating and air conditioning needs.
The final result saw the transformation of an outdated space and into a historically appropriate custom glass space which allows for beautiful, natural light to enter the home. The clients now use this space every day.
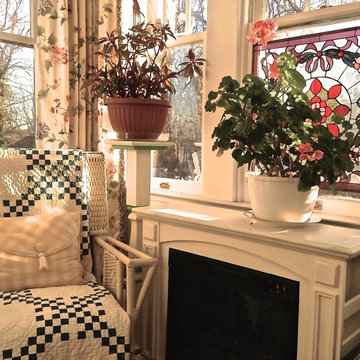
This tiny 8'x9' sunporch has just enough space to nap on the green velvet sofa, read in the 1927 wicker recliner (press the button on the sun-struck arm and the back reclines) or write letters at the knee hole desk (out of view next to the recliner) . The chalk painted electric fire place keeps the owners and the plants warm in the wintertime, while nearly 100 year old wooden floors hold memories of easy afternoons. That's a lot of life packed in to this jewel box.
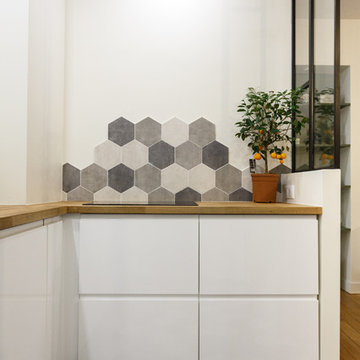
Le jeune couple a imaginé les motifs d'une crédence avec le même carrelage qui recouvre le sol de la cuisine, créant un décor ultra contemporain.
Moderner Wintergarten in Paris
Moderner Wintergarten in Paris
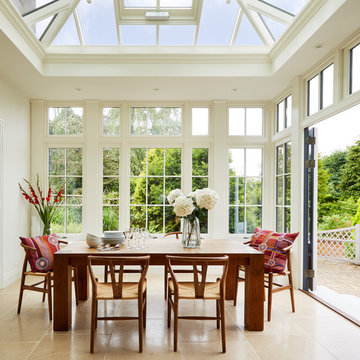
Mittelgroßer Klassischer Wintergarten mit Marmorboden, beigem Boden und Glasdecke in Essex

Mittelgroßer Klassischer Wintergarten ohne Kamin mit dunklem Holzboden und normaler Decke in New York

Photos: Donna Dotan Photography; Instagram: @donnadotanphoto
Großer Maritimer Wintergarten ohne Kamin mit dunklem Holzboden, normaler Decke und braunem Boden in New York
Großer Maritimer Wintergarten ohne Kamin mit dunklem Holzboden, normaler Decke und braunem Boden in New York
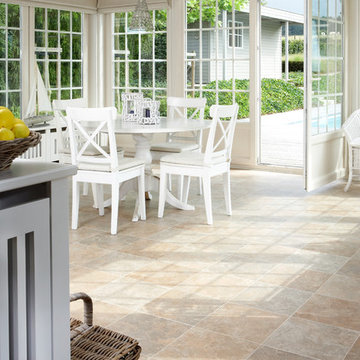
Mittelgroßer Klassischer Wintergarten ohne Kamin mit Travertin, normaler Decke und beigem Boden in Denver
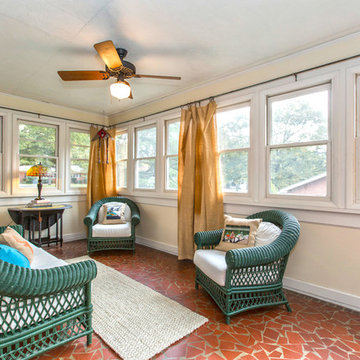
Dustin Shores Photography
Mittelgroßer Moderner Wintergarten mit Terrakottaboden und normaler Decke in Charlotte
Mittelgroßer Moderner Wintergarten mit Terrakottaboden und normaler Decke in Charlotte
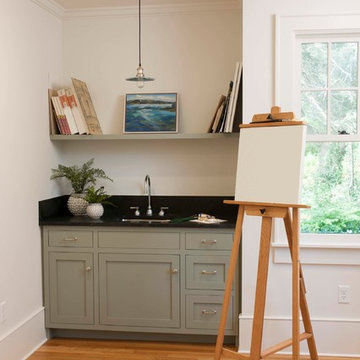
This stunning home features custom Crown Point Cabinetry in the kitchen, art studio, master bath, master closet, and study. The custom cabinetry displays maple wood desired white and gray paint colors, and a fabulous green in the master bath, Barnstead doors, and square Inset construction. Design details include appliance panels, finished ends, finished interiors, glass doors, furniture finished ends, knee brackets, valances, wainscoting, and a solid wood top!!
Photo by Crown Point Cabinetry
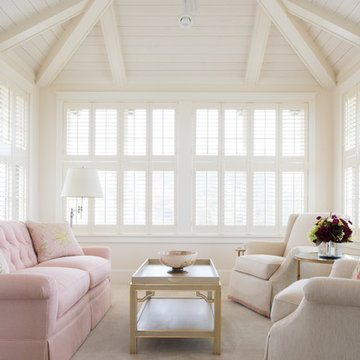
Scott Amundson Photography
Klassischer Wintergarten mit Teppichboden und normaler Decke in Minneapolis
Klassischer Wintergarten mit Teppichboden und normaler Decke in Minneapolis
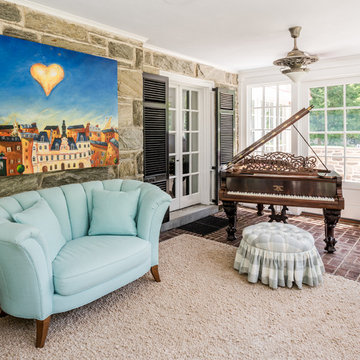
Angle Eye Photography
Klassischer Wintergarten mit Backsteinboden und normaler Decke in Philadelphia
Klassischer Wintergarten mit Backsteinboden und normaler Decke in Philadelphia
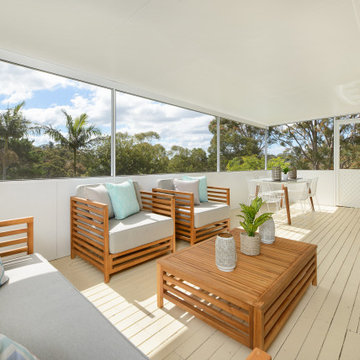
Spacious with almost a treehouse effect, the undercover patio area is an entertainers dream. Styled in dining and lounging areas, the patio displays the potential it offers buyers.
Furniture supplied by Sydney Furniture HIre > https://sydneyfurniturehire.com/
How to style an outdoor area >
https://homeimprovementtraining.com/
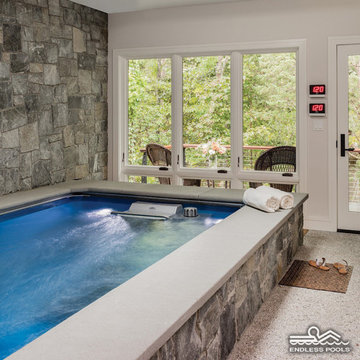
How do you make the most of a compact sunroom? This Endless Pools® model can be installed in existing rooms, and since you only need one-side access for maintenance, it can be cornered!
Add in the adjustable current, which lets you swim in place, and you have the benefits of a full-size pool in a compact space with year-round access!
Oranger, Beiger Wintergarten Ideen und Design
8
