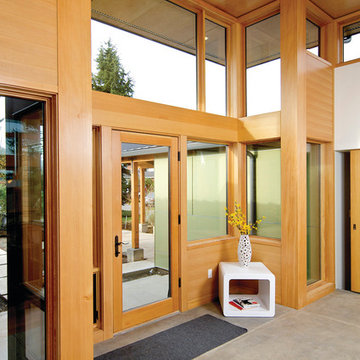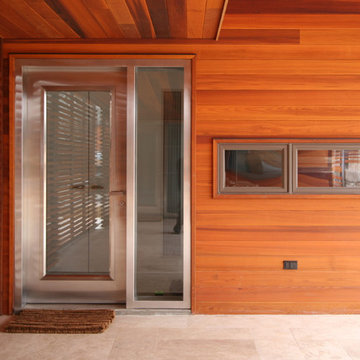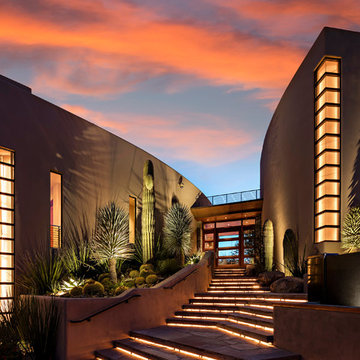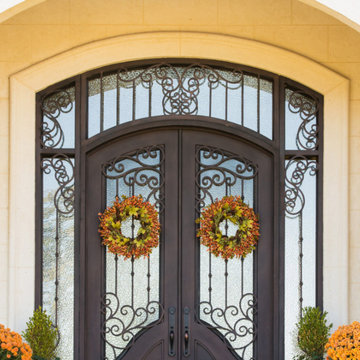Oranger Eingang mit Haustür aus Glas Ideen und Design
Suche verfeinern:
Budget
Sortieren nach:Heute beliebt
1 – 20 von 64 Fotos
1 von 3

Klassischer Eingang mit Korridor, blauer Wandfarbe, braunem Holzboden, Doppeltür, Haustür aus Glas und braunem Boden in New York
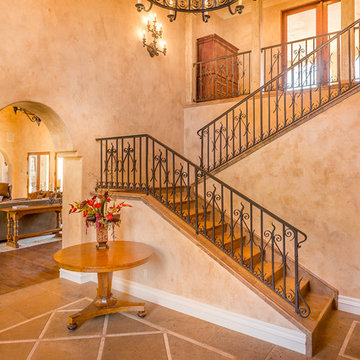
Clarified Studios
Mittelgroßes Mediterranes Foyer mit beiger Wandfarbe, Terrakottaboden, Einzeltür, Haustür aus Glas und braunem Boden in Los Angeles
Mittelgroßes Mediterranes Foyer mit beiger Wandfarbe, Terrakottaboden, Einzeltür, Haustür aus Glas und braunem Boden in Los Angeles

© www.edwardcaldwellphoto.com
Landhaus Eingang mit Stauraum, beiger Wandfarbe, Einzeltür und Haustür aus Glas in San Francisco
Landhaus Eingang mit Stauraum, beiger Wandfarbe, Einzeltür und Haustür aus Glas in San Francisco

Großer Rustikaler Eingang mit Doppeltür, brauner Wandfarbe, Kalkstein und Haustür aus Glas in Denver
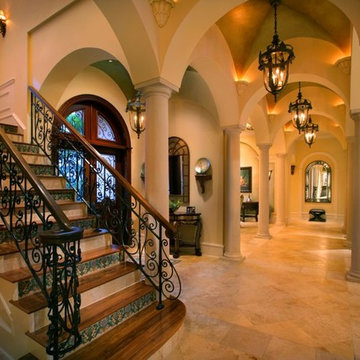
Doug Thompson Photography
Geräumiges Mediterranes Foyer mit beiger Wandfarbe, Marmorboden, Doppeltür und Haustür aus Glas in Miami
Geräumiges Mediterranes Foyer mit beiger Wandfarbe, Marmorboden, Doppeltür und Haustür aus Glas in Miami
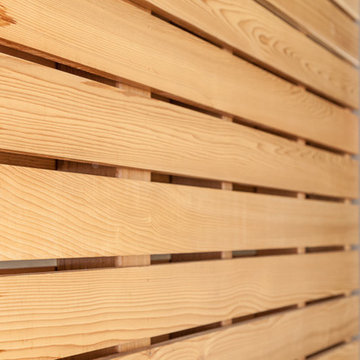
Contractor: Model Remodel; Architect: Coates Design Architects; Photography: Cindy Apple Photography
Moderne Haustür mit Einzeltür und Haustür aus Glas in Seattle
Moderne Haustür mit Einzeltür und Haustür aus Glas in Seattle
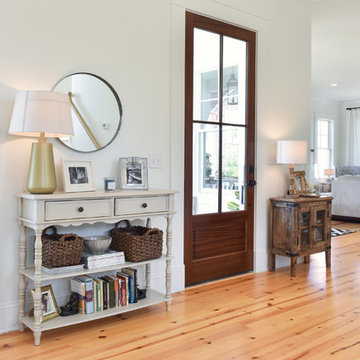
William Quarles
Klassische Haustür mit weißer Wandfarbe, hellem Holzboden, Einzeltür, Haustür aus Glas und braunem Boden in Charleston
Klassische Haustür mit weißer Wandfarbe, hellem Holzboden, Einzeltür, Haustür aus Glas und braunem Boden in Charleston
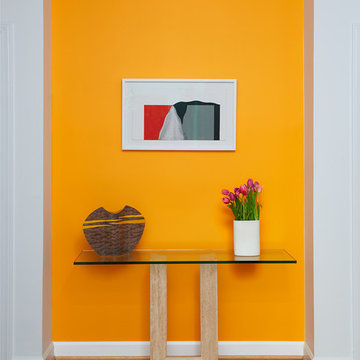
Anice Hoachlander
Großes Modernes Foyer mit gelber Wandfarbe, hellem Holzboden, Doppeltür und Haustür aus Glas in Washington, D.C.
Großes Modernes Foyer mit gelber Wandfarbe, hellem Holzboden, Doppeltür und Haustür aus Glas in Washington, D.C.

With nearly 14,000 square feet of transparent planar architecture, In Plane Sight, encapsulates — by a horizontal bridge-like architectural form — 180 degree views of Paradise Valley, iconic Camelback Mountain, the city of Phoenix, and its surrounding mountain ranges.
Large format wall cladding, wood ceilings, and an enviable glazing package produce an elegant, modernist hillside composition.
The challenges of this 1.25 acre site were few: a site elevation change exceeding 45 feet and an existing older home which was demolished. The client program was straightforward: modern and view-capturing with equal parts indoor and outdoor living spaces.
Though largely open, the architecture has a remarkable sense of spatial arrival and autonomy. A glass entry door provides a glimpse of a private bridge connecting master suite to outdoor living, highlights the vista beyond, and creates a sense of hovering above a descending landscape. Indoor living spaces enveloped by pocketing glass doors open to outdoor paradise.
The raised peninsula pool, which seemingly levitates above the ground floor plane, becomes a centerpiece for the inspiring outdoor living environment and the connection point between lower level entertainment spaces (home theater and bar) and upper outdoor spaces.
Project Details: In Plane Sight
Architecture: Drewett Works
Developer/Builder: Bedbrock Developers
Interior Design: Est Est and client
Photography: Werner Segarra
Awards
Room of the Year, Best in American Living Awards 2019
Platinum Award – Outdoor Room, Best in American Living Awards 2019
Silver Award – One-of-a-Kind Custom Home or Spec 6,001 – 8,000 sq ft, Best in American Living Awards 2019
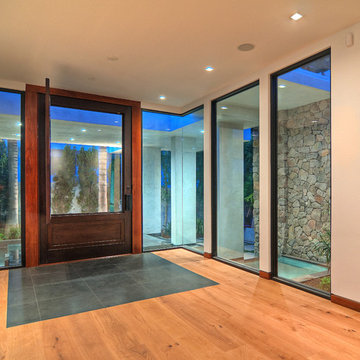
Interior Entry featuring Antique Asian Door, Black Basalt Tile, Floor-Ceiling Glass, Specialty Lighting.
Photography by Jon Robershaw
Photography by Jon Robershaw
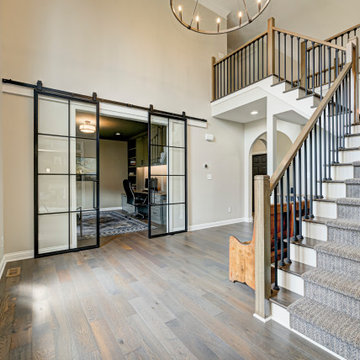
With a vision to blend functionality and aesthetics seamlessly, our design experts embarked on a journey that breathed new life into every corner.
The front entrance and staircase were updated to match the new style and make it stand out more.
Project completed by Wendy Langston's Everything Home interior design firm, which serves Carmel, Zionsville, Fishers, Westfield, Noblesville, and Indianapolis.
For more about Everything Home, see here: https://everythinghomedesigns.com/
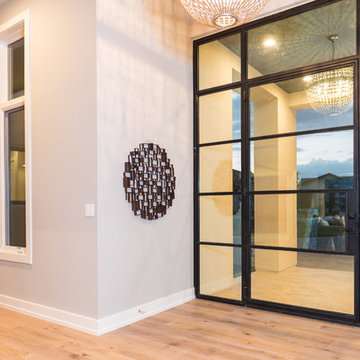
HBA Custom Builder of the Year 2016 Eppright Homes, LLC . Located in the Exemplary Lake Travis ISD and the new Las Colinas Estates at Serene Hills subdivision. Situated on a home site that has mature trees and an incredible 10 mile view over Lakeway and the Hill Country This home is perfect for entertaining family and friends, the openness and flow of the floor plan is truly incredible, with a covered porch and an abundance of natural light.

Großes Foyer mit beiger Wandfarbe, Haustür aus Glas, beigem Boden und Keramikboden in Hawaii
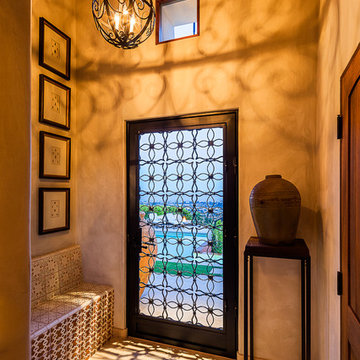
quaint hillside retreat | stunning view property.
infinity edge swimming pool design + waterfall fountain.
hand crafted iron details | classic santa barbara style.
Photography ©Ciro Coelho/ArchitecturalPhoto.com
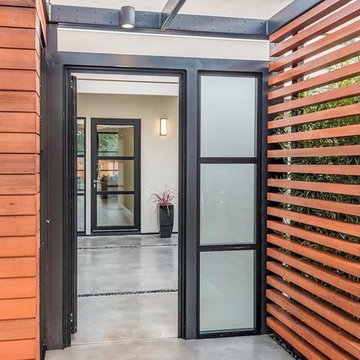
Mittelgroße Moderne Haustür mit weißer Wandfarbe, Betonboden, Einzeltür, Haustür aus Glas und grauem Boden in San Francisco
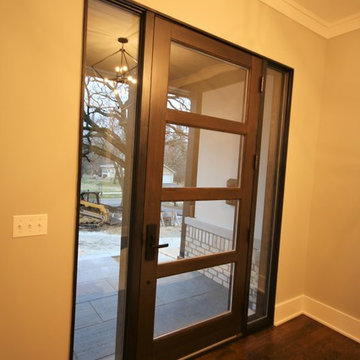
Mittelgroße Klassische Haustür mit beiger Wandfarbe, dunklem Holzboden, Einzeltür, Haustür aus Glas und braunem Boden in Chicago
Oranger Eingang mit Haustür aus Glas Ideen und Design
1
