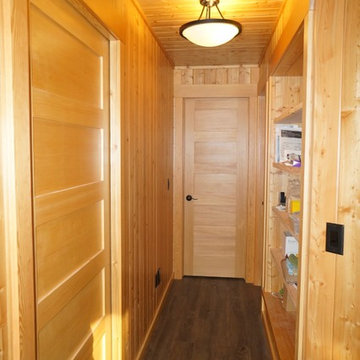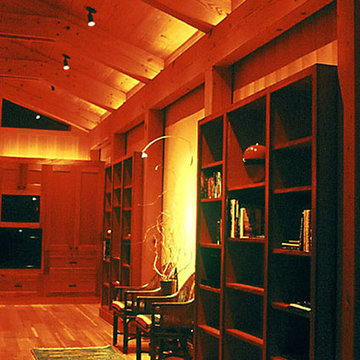Oranger Flur mit brauner Wandfarbe Ideen und Design
Suche verfeinern:
Budget
Sortieren nach:Heute beliebt
41 – 60 von 60 Fotos
1 von 3
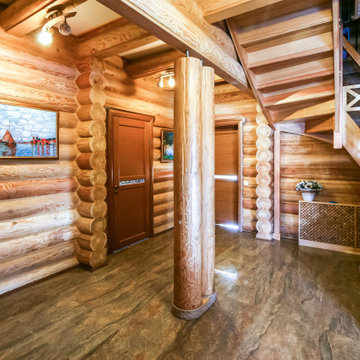
Großer Klassischer Flur mit brauner Wandfarbe, Porzellan-Bodenfliesen, braunem Boden und Holzdecke in Moskau
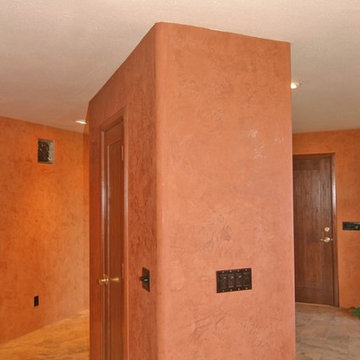
Venetian plaster, Wood Door & Trim Staining
(All colors Customer Choice)
Großer Mediterraner Flur mit brauner Wandfarbe, Porzellan-Bodenfliesen und braunem Boden in Phoenix
Großer Mediterraner Flur mit brauner Wandfarbe, Porzellan-Bodenfliesen und braunem Boden in Phoenix
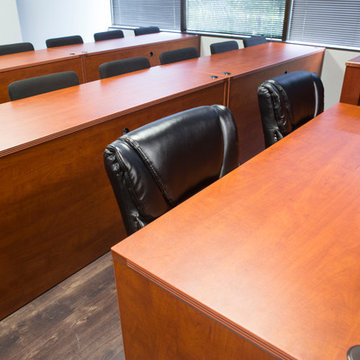
Builder Boy is proud to have completed this unique courtroom-style classroom at Irvine University College of Law in Cerritos, California. We applied a maple panel veneer to the main and side walls, custom-manufactured a four-person juror box with a stadium step and created a judicial panel table with a closed front desk to replicate an actual courtroom for students to study in. Photo credits: Elizabeth Tontz
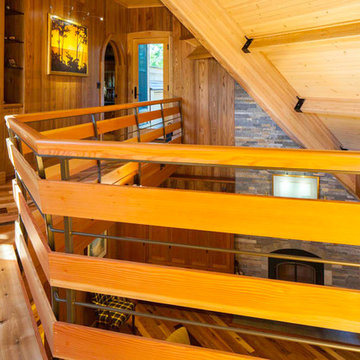
Dietrich Floeter
Großer Uriger Flur mit hellem Holzboden und brauner Wandfarbe in Sonstige
Großer Uriger Flur mit hellem Holzboden und brauner Wandfarbe in Sonstige
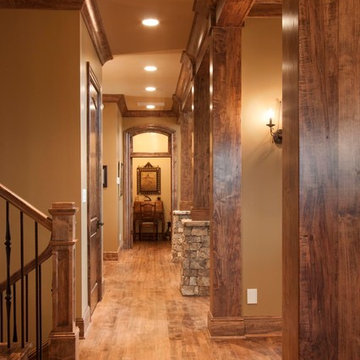
J. Weiland Photography-
Breathtaking Beauty and Luxurious Relaxation awaits in this Massive and Fabulous Mountain Retreat. The unparalleled Architectural Degree, Design & Style are credited to the Designer/Architect, Mr. Raymond W. Smith, https://www.facebook.com/Raymond-W-Smith-Residential-Designer-Inc-311235978898996/, the Interior Designs to Marina Semprevivo, and are an extent of the Home Owners Dreams and Lavish Good Tastes. Sitting atop a mountain side in the desirable gated-community of The Cliffs at Walnut Cove, https://cliffsliving.com/the-cliffs-at-walnut-cove, this Skytop Beauty reaches into the Sky and Invites the Stars to Shine upon it. Spanning over 6,000 SF, this Magnificent Estate is Graced with Soaring Ceilings, Stone Fireplace and Wall-to-Wall Windows in the Two-Story Great Room and provides a Haven for gazing at South Asheville’s view from multiple vantage points. Coffered ceilings, Intricate Stonework and Extensive Interior Stained Woodwork throughout adds Dimension to every Space. Multiple Outdoor Private Bedroom Balconies, Decks and Patios provide Residents and Guests with desired Spaciousness and Privacy similar to that of the Biltmore Estate, http://www.biltmore.com/visit. The Lovely Kitchen inspires Joy with High-End Custom Cabinetry and a Gorgeous Contrast of Colors. The Striking Beauty and Richness are created by the Stunning Dark-Colored Island Cabinetry, Light-Colored Perimeter Cabinetry, Refrigerator Door Panels, Exquisite Granite, Multiple Leveled Island and a Fun, Colorful Backsplash. The Vintage Bathroom creates Nostalgia with a Cast Iron Ball & Claw-Feet Slipper Tub, Old-Fashioned High Tank & Pull Toilet and Brick Herringbone Floor. Garden Tubs with Granite Surround and Custom Tile provide Peaceful Relaxation. Waterfall Trickles and Running Streams softly resound from the Outdoor Water Feature while the bench in the Landscape Garden calls you to sit down and relax a while.
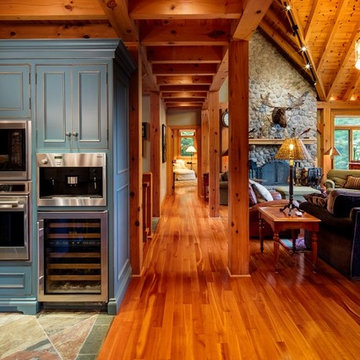
Mittelgroßer Rustikaler Flur mit brauner Wandfarbe, braunem Holzboden und braunem Boden in Toronto
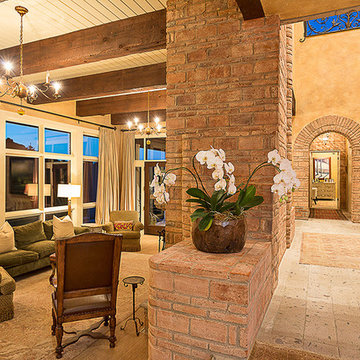
Mediterraner Flur mit brauner Wandfarbe und hellem Holzboden in Austin
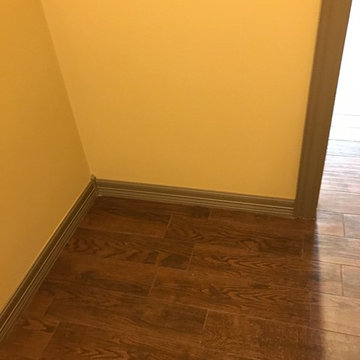
Mittelgroßer Klassischer Flur mit brauner Wandfarbe, dunklem Holzboden und braunem Boden in Houston
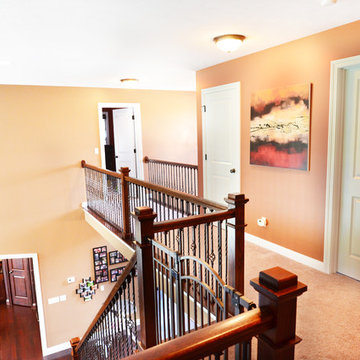
This open upstairs hallway lets in loads of natural light and allows for easy communication with family.
Mittelgroßer Klassischer Flur mit brauner Wandfarbe und Teppichboden in Cleveland
Mittelgroßer Klassischer Flur mit brauner Wandfarbe und Teppichboden in Cleveland
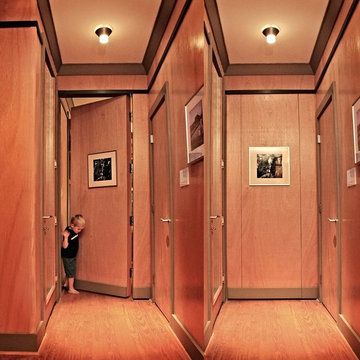
Hidden door located at the end of the hallway to the Mater Bedroom
Mittelgroßer Flur mit brauner Wandfarbe, braunem Holzboden und braunem Boden in Birmingham
Mittelgroßer Flur mit brauner Wandfarbe, braunem Holzboden und braunem Boden in Birmingham
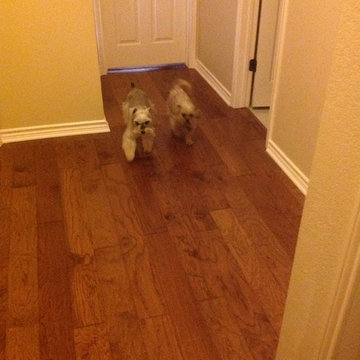
Mittelgroßer Klassischer Flur mit brauner Wandfarbe, braunem Holzboden und braunem Boden
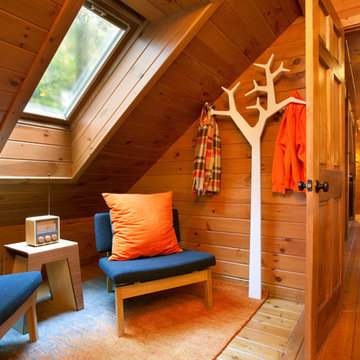
Mittelgroßer Uriger Flur mit brauner Wandfarbe, braunem Holzboden und braunem Boden in Boston

Remodeled hallway is flanked by new storage and display units
Mittelgroßer Moderner Flur mit brauner Wandfarbe, Vinylboden, braunem Boden, gewölbter Decke und Holzwänden in San Francisco
Mittelgroßer Moderner Flur mit brauner Wandfarbe, Vinylboden, braunem Boden, gewölbter Decke und Holzwänden in San Francisco
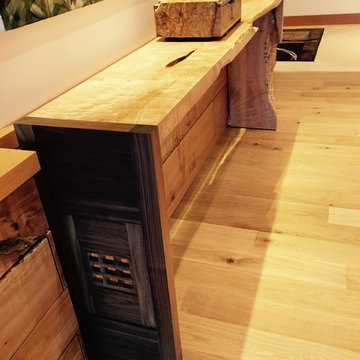
Mittelgroßer Moderner Flur mit brauner Wandfarbe, braunem Holzboden und braunem Boden in Sonstige
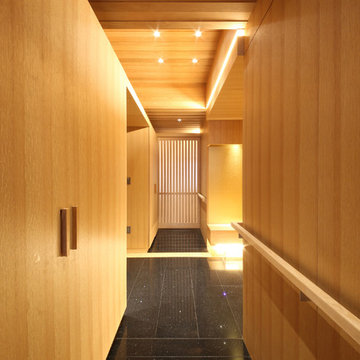
Photo by 今村壽博
Großer Moderner Flur mit brauner Wandfarbe und schwarzem Boden in Tokio Peripherie
Großer Moderner Flur mit brauner Wandfarbe und schwarzem Boden in Tokio Peripherie
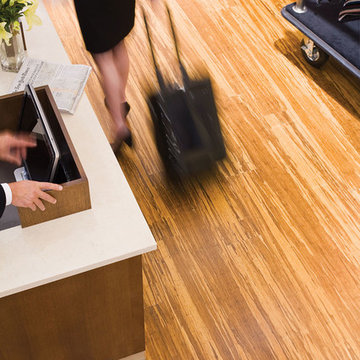
Color: Synergy-Floating-Natural-Bamboo-Brindle
Mittelgroßer Asiatischer Flur mit brauner Wandfarbe und Bambusparkett in Chicago
Mittelgroßer Asiatischer Flur mit brauner Wandfarbe und Bambusparkett in Chicago
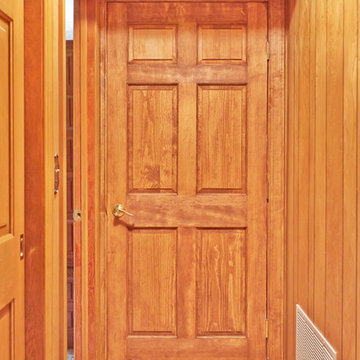
Chris Moore, Solid Rock Enterprises, Inc. 540-384-2064 www.solidrockenterprises.com www.prosourceplatinum.com/solid-rock-enterprises-inc
Klassischer Flur mit brauner Wandfarbe und Teppichboden in Sonstige
Klassischer Flur mit brauner Wandfarbe und Teppichboden in Sonstige
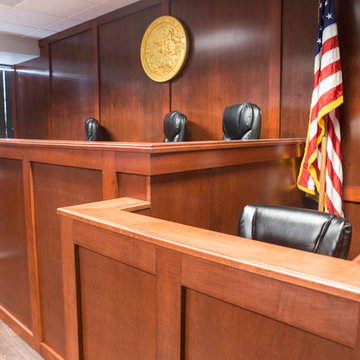
Builder Boy is proud to have completed this unique courtroom-style classroom at Irvine University College of Law in Cerritos, California. We applied a maple panel veneer to the main and side walls, custom-manufactured a four-person juror box with a stadium step and created a judicial panel table with a closed front desk to replicate an actual courtroom for students to study in. Photo credits: Elizabeth Tontz
Oranger Flur mit brauner Wandfarbe Ideen und Design
3
