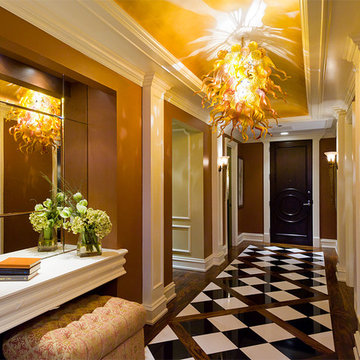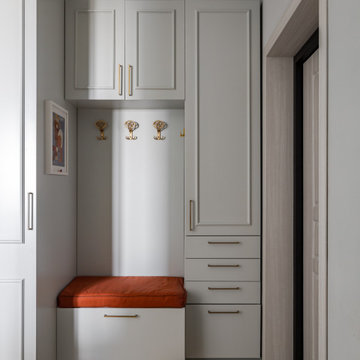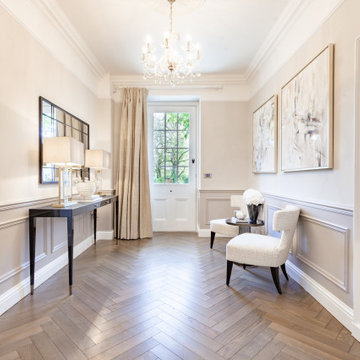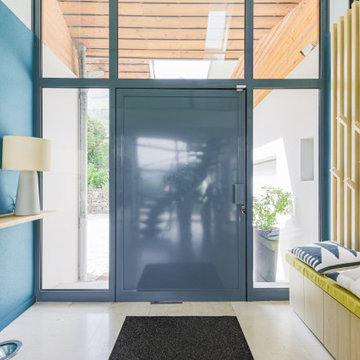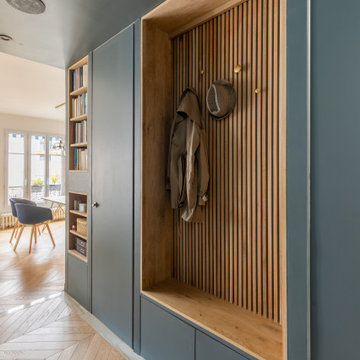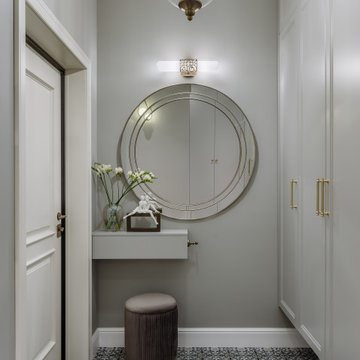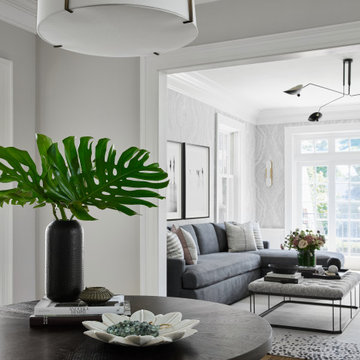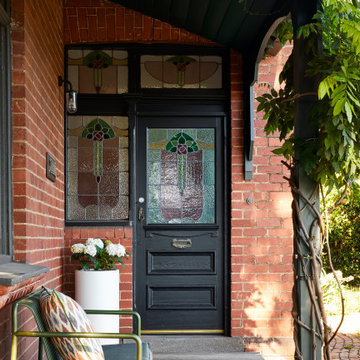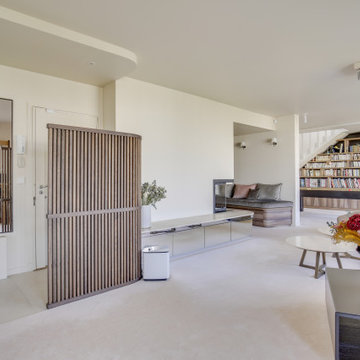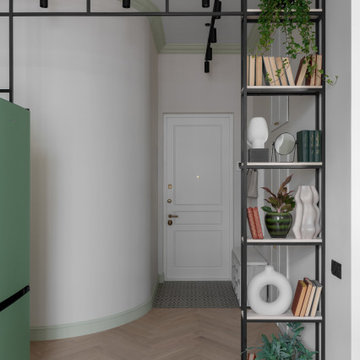Oranger, Grauer Eingang Ideen und Design
Suche verfeinern:
Budget
Sortieren nach:Heute beliebt
21 – 40 von 53.733 Fotos
1 von 3
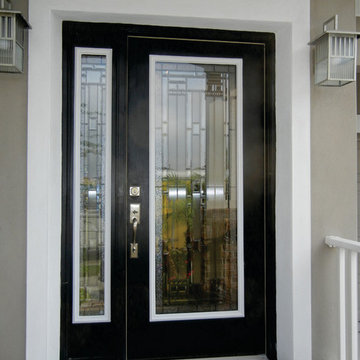
Outside view of the glass front door and sidelight. Black caming and contemporary styling. This is a versitile glass door insert. www.TheGlassDoorStore.com

The foyer area of this Brookline/Chestnut Hill residence outside Boston features Phillip Jeffries grasscloth and an Arteriors Mirror. The welcoming arrangement is completed with an airy console table and a selection of choice accessories from retail favorites such as West Elm and Crate and Barrel. Photo Credit: Michael Partenio
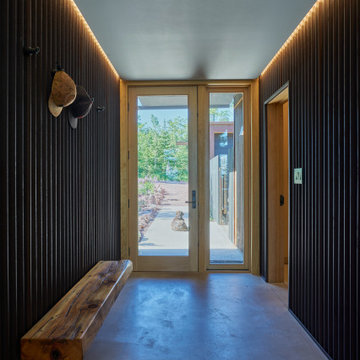
Black painted corrugated metal and recessed cove lighting emphasize the hallway axis of the home.
Photography by Kes Efstathiou
Rustikaler Eingang mit Korridor, Betonboden und Haustür aus Glas in Seattle
Rustikaler Eingang mit Korridor, Betonboden und Haustür aus Glas in Seattle

Mudroom featuring hickory cabinetry, mosaic tile flooring, black shiplap, wall hooks, and gold light fixtures.
Großer Country Eingang mit Stauraum, beiger Wandfarbe, Porzellan-Bodenfliesen, buntem Boden und Holzdielenwänden in Grand Rapids
Großer Country Eingang mit Stauraum, beiger Wandfarbe, Porzellan-Bodenfliesen, buntem Boden und Holzdielenwänden in Grand Rapids
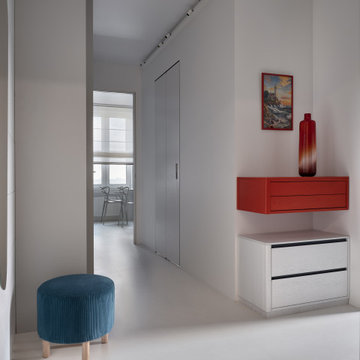
Дверь-книжка окрашена с двух сторон в разные цвета - бирюзовый со стороны спальни, белый - со стороны коридора.
Подсветка шкафов - трековая система Infinity от Centrsvet. Прожекторы крошечные, почти незаметные, и их можно двигать и добавлять, как хочешь.
Тумбочки изготавливались по моим эскизам на заказ с окраской по шпону дуба.
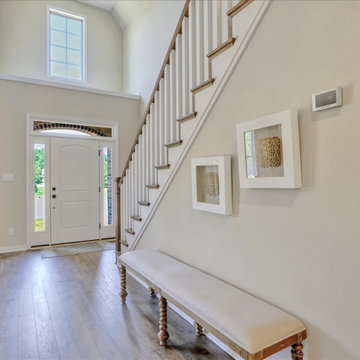
Welcome to the Monterey Home Plan by Main Street Homes! This stunning Energy Star certified two-story home offers 9-foot ceilings on the first floor, an open floor plan, four bedrooms, 2.5 bathrooms, and a two-car garage. The dining room is located off of the two-story foyer, opening to a gourmet kitchen with an island, an eat in breakfast area, and the family room. The private first floor primary bedroom is located off of the family room and offers a walk-in closet and an en suite that includes a double vanity, garden bathtub, private water closet, and shower with bench. This practical home plan includes a laundry room on the first floor, and 3 bedrooms, a bathroom, loft area, and a large bonus room or 5th bedroom on the second floor. Numerous options are available including a fireplace, screen porch, sunroom, alternate bathroom layouts, and additional primary bedrooms to personalize this home to meet the way you want to live. To create your design for a Monterey floor plan, please go visit https://www.gomsh.com/plans/two-story-home/monterey-villa-at-bel-green/ifp

Original trio of windows, with new muranti siding in the entry, and new mid-century inspired front door.
Große Mid-Century Haustür mit brauner Wandfarbe, Betonboden, Einzeltür, schwarzer Haustür, grauem Boden und Holzwänden in Portland
Große Mid-Century Haustür mit brauner Wandfarbe, Betonboden, Einzeltür, schwarzer Haustür, grauem Boden und Holzwänden in Portland

A custom dog grooming station and mudroom. Photography by Aaron Usher III.
Großer Klassischer Eingang mit Stauraum, grauer Wandfarbe, Schieferboden, grauem Boden und gewölbter Decke in Providence
Großer Klassischer Eingang mit Stauraum, grauer Wandfarbe, Schieferboden, grauem Boden und gewölbter Decke in Providence
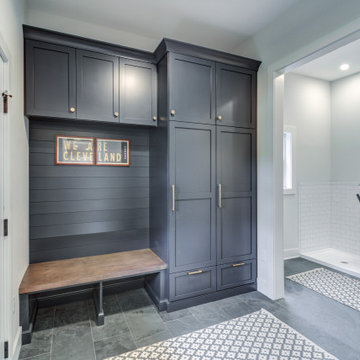
Klassischer Eingang mit Stauraum, grauer Wandfarbe, Schieferboden und Einzeltür in Cleveland
Oranger, Grauer Eingang Ideen und Design
2
