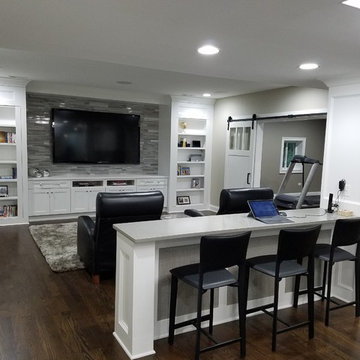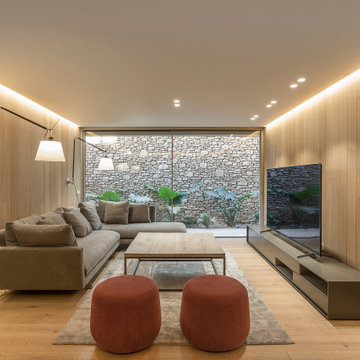Oranger, Grauer Keller Ideen und Design
Suche verfeinern:
Budget
Sortieren nach:Heute beliebt
21 – 40 von 13.896 Fotos
1 von 3

Klassischer Keller mit grauer Wandfarbe und dunklem Holzboden in Washington, D.C.
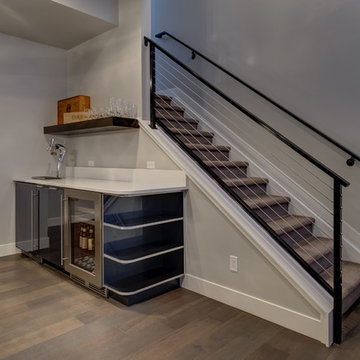
©Finished Basement Company
Großer Klassischer Hochkeller ohne Kamin mit grauer Wandfarbe, braunem Holzboden und beigem Boden in Denver
Großer Klassischer Hochkeller ohne Kamin mit grauer Wandfarbe, braunem Holzboden und beigem Boden in Denver
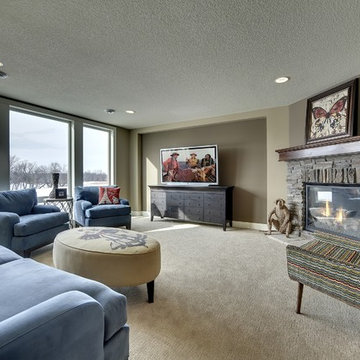
Architectural Designs Exclusive #HousePlan 73358HS is a 5 bed home with a sport court in the finished lower level. It gives you four bedrooms on the second floor and a fifth in the finished lower level. That's where you'll find your indoor sport court as well as a rec space and a bar.
Ready when you are! Where do YOU want to build?
Specs-at-a-glance
5 beds
4.5 baths
4,600+ sq. ft. including sport court
Plans: http://bit.ly/73358hs
#readywhenyouare
#houseplan
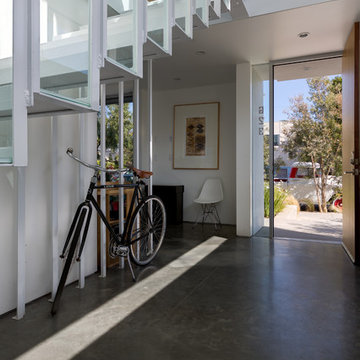
Video Project - http://vimeo.com/chibimoku/dimsterarchitecturedualhouse
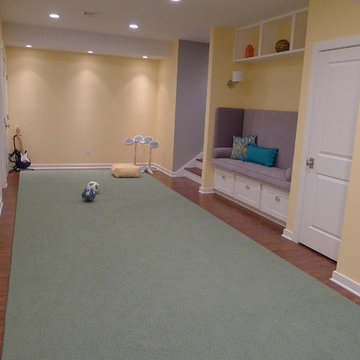
The large basement provides the perfect space for indoor games, large sleepover parties or a quiet space to relax and read.
Klassischer Keller in New York
Klassischer Keller in New York

Martha O'Hara Interiors, Interior Design | L. Cramer Builders + Remodelers, Builder | Troy Thies, Photography | Shannon Gale, Photo Styling
Please Note: All “related,” “similar,” and “sponsored” products tagged or listed by Houzz are not actual products pictured. They have not been approved by Martha O’Hara Interiors nor any of the professionals credited. For information about our work, please contact design@oharainteriors.com.

An open floorplan creatively incorporates space for a bar and seating, pool area, gas fireplace, and theatre room (set off by seating and cabinetry).
Großer Moderner Keller mit hellem Holzboden, weißer Wandfarbe und beigem Boden in Washington, D.C.
Großer Moderner Keller mit hellem Holzboden, weißer Wandfarbe und beigem Boden in Washington, D.C.

Mittelgroßes Modernes Souterrain mit weißer Wandfarbe, Teppichboden, Kamin, Kaminumrandung aus Stein und beigem Boden in Salt Lake City
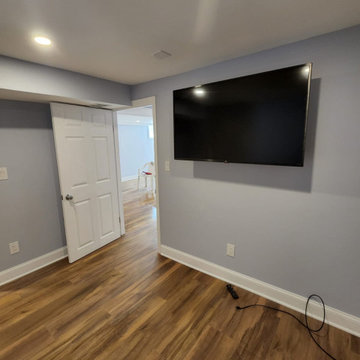
Große Moderne Kellerbar mit grauer Wandfarbe, Vinylboden und braunem Boden in New York
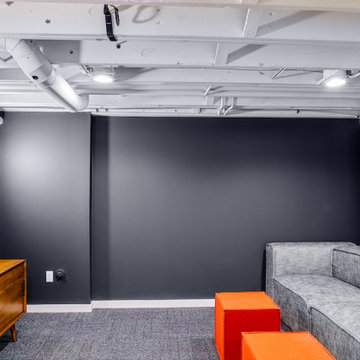
A basement remodel in a 1970's home is made simpler by keeping the ceiling open for easy access to mechanicals. Design and construction by Meadowlark Design + Build in Ann Arbor, Michigan. Professional photography by Sean Carter.
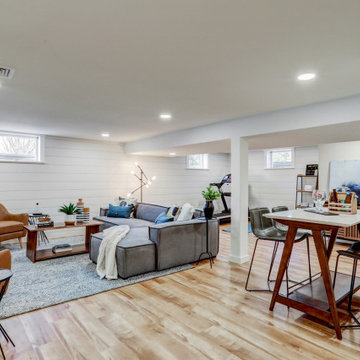
Full basement remodel with carpet stairway, industrial style railing, light brown vinyl plank flooring, white shiplap accent wall, recessed lighting, and dedicated workout area.

This basement Rec Room is a full room of fun! Foosball, Ping Pong Table, Full Bar, swing chair, huge Sectional to hang and watch movies!
Großer Moderner Keller mit weißer Wandfarbe und Tapetenwänden in Los Angeles
Großer Moderner Keller mit weißer Wandfarbe und Tapetenwänden in Los Angeles
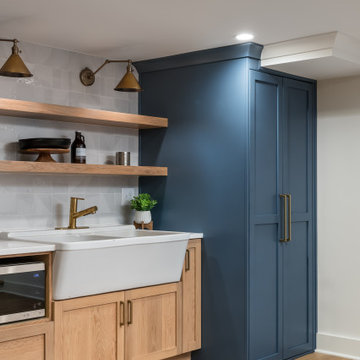
Großer Klassischer Keller mit weißer Wandfarbe, Vinylboden, beigem Boden und Tapetenwänden in Atlanta
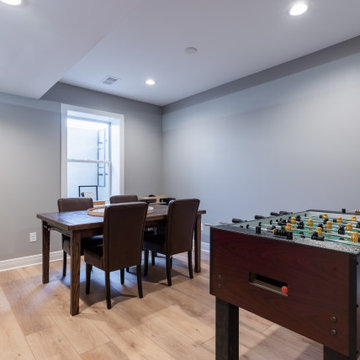
Inspired by sandy shorelines on the California coast, this beachy blonde floor brings just the right amount of variation to each room. With the Modin Collection, we have raised the bar on luxury vinyl plank. The result is a new standard in resilient flooring. Modin offers true embossed in register texture, a low sheen level, a rigid SPC core, an industry-leading wear layer, and so much more.

Inspired by sandy shorelines on the California coast, this beachy blonde floor brings just the right amount of variation to each room. With the Modin Collection, we have raised the bar on luxury vinyl plank. The result is a new standard in resilient flooring. Modin offers true embossed in register texture, a low sheen level, a rigid SPC core, an industry-leading wear layer, and so much more.

Großes Modernes Souterrain ohne Kamin mit weißer Wandfarbe, hellem Holzboden und beigem Boden in Omaha
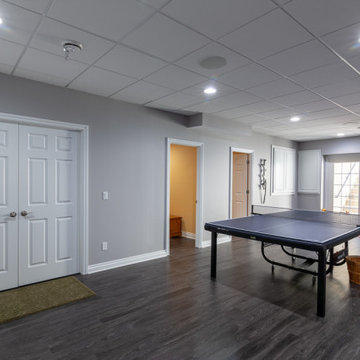
Großes Klassisches Souterrain mit grauer Wandfarbe, Vinylboden, Gaskamin, Kaminumrandung aus Stein und grauem Boden in Chicago
Oranger, Grauer Keller Ideen und Design
2
