Oranger Hauswirtschaftsraum mit hellbraunen Holzschränken Ideen und Design
Suche verfeinern:
Budget
Sortieren nach:Heute beliebt
1 – 20 von 58 Fotos
1 von 3

Laundry room in Rustic remodel nestled in the lush Mill Valley Hills, North Bay of San Francisco.
Leila Seppa Photography.
Multifunktionaler, Großer Uriger Hauswirtschaftsraum mit hellem Holzboden, Waschmaschine und Trockner nebeneinander, offenen Schränken, hellbraunen Holzschränken und orangem Boden in San Francisco
Multifunktionaler, Großer Uriger Hauswirtschaftsraum mit hellem Holzboden, Waschmaschine und Trockner nebeneinander, offenen Schränken, hellbraunen Holzschränken und orangem Boden in San Francisco

Multifunktionaler, Zweizeiliger, Kleiner Klassischer Hauswirtschaftsraum mit Schrankfronten im Shaker-Stil, hellbraunen Holzschränken, Laminat-Arbeitsplatte, grüner Wandfarbe, Porzellan-Bodenfliesen, Waschmaschine und Trockner nebeneinander, beigem Boden und beiger Arbeitsplatte in Sonstige

These homeowners had lived in their home for a number of years and loved their location, however as their family grew and they needed more space, they chose to have us tear down and build their new home. With their generous sized lot and plenty of space to expand, we designed a 10,000 sq/ft house that not only included the basic amenities (such as 5 bedrooms and 8 bathrooms), but also a four car garage, three laundry rooms, two craft rooms, a 20’ deep basement sports court for basketball, a teen lounge on the second floor for the kids and a screened-in porch with a full masonry fireplace to watch those Sunday afternoon Colts games.
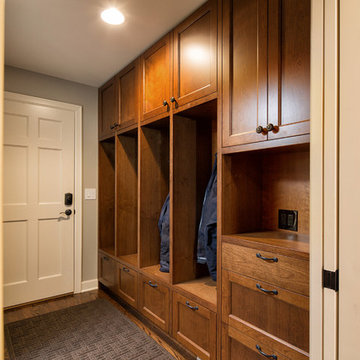
Custom built-in cabinetry for the Mudroom space coming from the garage provide storage and cubby holes.
Multifunktionaler Uriger Hauswirtschaftsraum mit Schrankfronten im Shaker-Stil, hellbraunen Holzschränken und braunem Holzboden in Sonstige
Multifunktionaler Uriger Hauswirtschaftsraum mit Schrankfronten im Shaker-Stil, hellbraunen Holzschränken und braunem Holzboden in Sonstige
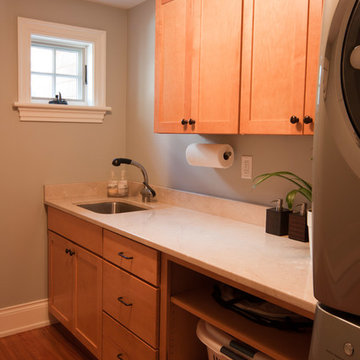
Einzeilige, Mittelgroße Klassische Waschküche mit Unterbauwaschbecken, Schrankfronten im Shaker-Stil, Mineralwerkstoff-Arbeitsplatte, beiger Wandfarbe, hellem Holzboden, Waschmaschine und Trockner gestapelt und hellbraunen Holzschränken in Boston

Laundry Room of the 'Kristen Nicole'
Multifunktionaler Klassischer Hauswirtschaftsraum in L-Form mit Einbauwaschbecken, Schrankfronten mit vertiefter Füllung, hellbraunen Holzschränken, Waschmaschine und Trockner nebeneinander, beigem Boden, beiger Arbeitsplatte und oranger Wandfarbe in Sonstige
Multifunktionaler Klassischer Hauswirtschaftsraum in L-Form mit Einbauwaschbecken, Schrankfronten mit vertiefter Füllung, hellbraunen Holzschränken, Waschmaschine und Trockner nebeneinander, beigem Boden, beiger Arbeitsplatte und oranger Wandfarbe in Sonstige

This is an exposed laundry area at the top of the hall stairs - the louvered doors hide the washer and dryer!
Photo Credit - Bruce Schneider Photography
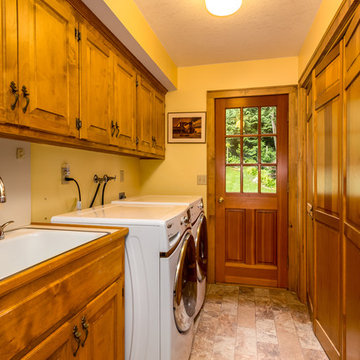
Multifunktionaler, Zweizeiliger, Großer Country Hauswirtschaftsraum mit Einbauwaschbecken, profilierten Schrankfronten, hellbraunen Holzschränken, Laminat-Arbeitsplatte, gelber Wandfarbe und Waschmaschine und Trockner nebeneinander in Seattle

An open 2 story foyer also serves as a laundry space for a family of 5. Previously the machines were hidden behind bifold doors along with a utility sink. The new space is completely open to the foyer and the stackable machines are hidden behind flipper pocket doors so they can be tucked away when not in use. An extra deep countertop allow for plenty of space while folding and sorting laundry. A small deep sink offers opportunities for soaking the wash, as well as a makeshift wet bar during social events. Modern slab doors of solid Sapele with a natural stain showcases the inherent honey ribbons with matching vertical panels. Lift up doors and pull out towel racks provide plenty of useful storage in this newly invigorated space.
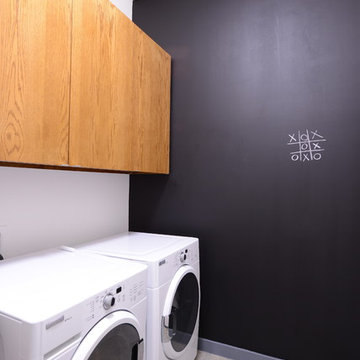
Michael Hunter
Einzeilige, Kleine Moderne Waschküche mit Waschmaschine und Trockner nebeneinander, Unterbauwaschbecken, flächenbündigen Schrankfronten, Quarzwerkstein-Arbeitsplatte, weißer Wandfarbe, Betonboden und hellbraunen Holzschränken in Dallas
Einzeilige, Kleine Moderne Waschküche mit Waschmaschine und Trockner nebeneinander, Unterbauwaschbecken, flächenbündigen Schrankfronten, Quarzwerkstein-Arbeitsplatte, weißer Wandfarbe, Betonboden und hellbraunen Holzschränken in Dallas

This custom home, sitting above the City within the hills of Corvallis, was carefully crafted with attention to the smallest detail. The homeowners came to us with a vision of their dream home, and it was all hands on deck between the G. Christianson team and our Subcontractors to create this masterpiece! Each room has a theme that is unique and complementary to the essence of the home, highlighted in the Swamp Bathroom and the Dogwood Bathroom. The home features a thoughtful mix of materials, using stained glass, tile, art, wood, and color to create an ambiance that welcomes both the owners and visitors with warmth. This home is perfect for these homeowners, and fits right in with the nature surrounding the home!

Large diameter Western Red Cedar logs from Pioneer Log Homes of B.C. built by Brian L. Wray in the Colorado Rockies. 4500 square feet of living space with 4 bedrooms, 3.5 baths and large common areas, decks, and outdoor living space make it perfect to enjoy the outdoors then get cozy next to the fireplace and the warmth of the logs.
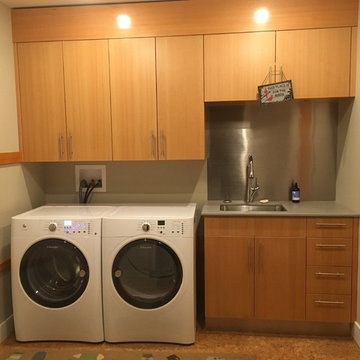
Einzeiliger, Mittelgroßer Klassischer Hauswirtschaftsraum mit Unterbauwaschbecken, flächenbündigen Schrankfronten, hellbraunen Holzschränken, Mineralwerkstoff-Arbeitsplatte, beiger Wandfarbe, Betonboden, Waschmaschine und Trockner nebeneinander und grauer Arbeitsplatte in Bridgeport
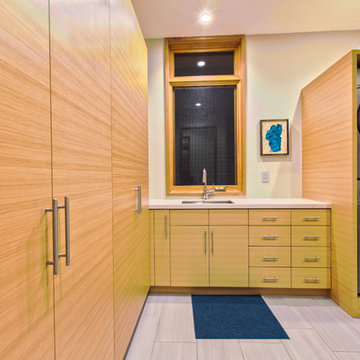
A contemporary laundry room with lots of storage, a stacked washer and dryer, and a deep utility sink.
Große Moderne Waschküche mit Unterbauwaschbecken, flächenbündigen Schrankfronten, hellbraunen Holzschränken, Mineralwerkstoff-Arbeitsplatte, weißer Wandfarbe, Porzellan-Bodenfliesen, Waschmaschine und Trockner gestapelt, grauem Boden und weißer Arbeitsplatte
Große Moderne Waschküche mit Unterbauwaschbecken, flächenbündigen Schrankfronten, hellbraunen Holzschränken, Mineralwerkstoff-Arbeitsplatte, weißer Wandfarbe, Porzellan-Bodenfliesen, Waschmaschine und Trockner gestapelt, grauem Boden und weißer Arbeitsplatte
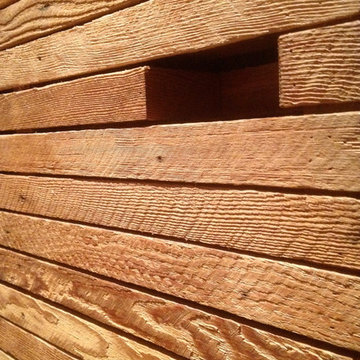
Detail of Laundry closet door. Photo by Hsu McCullough
Kleiner Uriger Hauswirtschaftsraum mit Waschmaschinenschrank, hellbraunen Holzschränken, weißer Wandfarbe, braunem Holzboden, Waschmaschine und Trockner gestapelt und braunem Boden in Los Angeles
Kleiner Uriger Hauswirtschaftsraum mit Waschmaschinenschrank, hellbraunen Holzschränken, weißer Wandfarbe, braunem Holzboden, Waschmaschine und Trockner gestapelt und braunem Boden in Los Angeles
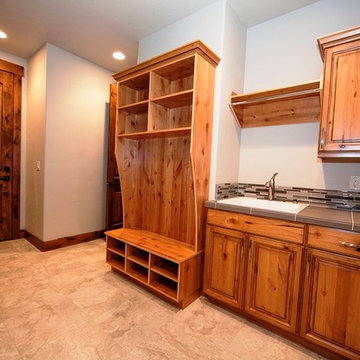
Multifunktionaler, Einzeiliger, Mittelgroßer Uriger Hauswirtschaftsraum mit Einbauwaschbecken, Kassettenfronten, hellbraunen Holzschränken, Arbeitsplatte aus Fliesen, weißer Wandfarbe und Porzellan-Bodenfliesen in Seattle
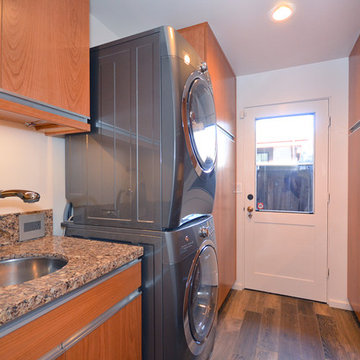
The dedicated laundry room offers a stacked washer and dryer as well as a separate washing sink. The medium hardwood cabinets and granite countertops compliment the color of the hardwood tile flooring.

Mike and Stacy moved to the country to be around the rolling landscape and feed the birds outside their Hampshire country home. After living in the home for over ten years, they knew exactly what they wanted to renovate their 1980’s two story once their children moved out. It all started with the desire to open up the floor plan, eliminating constricting walls around the dining room and the eating area that they didn’t plan to use once they had access to what used to be a formal dining room.
They wanted to enhance the already warm country feel their home already had, with some warm hickory cabinets and casual granite counter tops. When removing the pantry and closet between the kitchen and the laundry room, the new design now just flows from the kitchen directly into the smartly appointed laundry area and adjacent powder room.
The new eat in kitchen bar is frequented by guests and grand-children, and the original dining table area can be accessed on a daily basis in the new open space. One instant sensation experienced by anyone entering the front door is the bright light that now transpires from the front of the house clear through the back; making the entire first floor feel free flowing and inviting.
Photo Credits- Joe Nowak
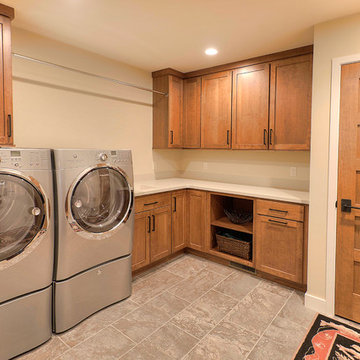
There's plenty of storage in this well planned laundry/mudroom.
Jason Hulet Photography
Multifunktionaler, Mittelgroßer Klassischer Hauswirtschaftsraum in L-Form mit integriertem Waschbecken, Schrankfronten im Shaker-Stil, hellbraunen Holzschränken, Mineralwerkstoff-Arbeitsplatte, beiger Wandfarbe, Keramikboden und Waschmaschine und Trockner nebeneinander in Sonstige
Multifunktionaler, Mittelgroßer Klassischer Hauswirtschaftsraum in L-Form mit integriertem Waschbecken, Schrankfronten im Shaker-Stil, hellbraunen Holzschränken, Mineralwerkstoff-Arbeitsplatte, beiger Wandfarbe, Keramikboden und Waschmaschine und Trockner nebeneinander in Sonstige
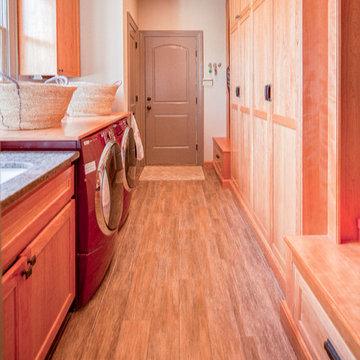
Multifunktionaler, Zweizeiliger, Großer Klassischer Hauswirtschaftsraum mit Schrankfronten mit vertiefter Füllung, Unterbauwaschbecken, Granit-Arbeitsplatte, Waschmaschine und Trockner nebeneinander, weißer Wandfarbe, braunem Holzboden und hellbraunen Holzschränken in Washington, D.C.
Oranger Hauswirtschaftsraum mit hellbraunen Holzschränken Ideen und Design
1