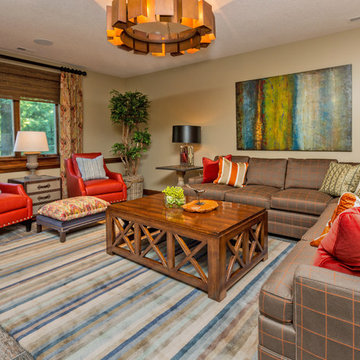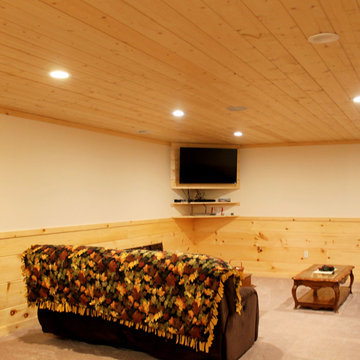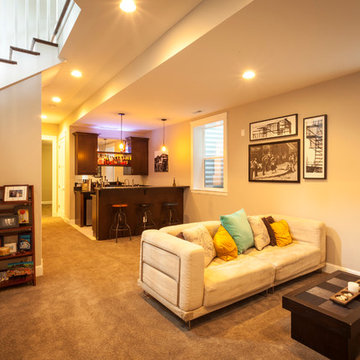Oranger Keller Ideen und Design
Suche verfeinern:
Budget
Sortieren nach:Heute beliebt
1 – 20 von 51 Fotos
1 von 3

For this job, we finished an completely unfinished basement space to include a theatre room with 120" screen wall & rough-in for a future bar, barn door detail to the family living area with stacked stone 50" modern gas fireplace, a home-office, a bedroom and a full basement bathroom.

Hightail Photography
Mittelgroßer Klassischer Hochkeller mit beiger Wandfarbe, Teppichboden, Kamin, gefliester Kaminumrandung und beigem Boden in Minneapolis
Mittelgroßer Klassischer Hochkeller mit beiger Wandfarbe, Teppichboden, Kamin, gefliester Kaminumrandung und beigem Boden in Minneapolis

Mittelgroßer Moderner Hochkeller mit Teppichboden, Kamin, weißer Wandfarbe und weißem Boden in Toronto
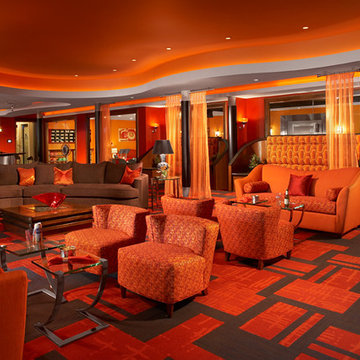
Maguire Photographics
Modernes Untergeschoss ohne Kamin mit roter Wandfarbe, Teppichboden und buntem Boden in Cleveland
Modernes Untergeschoss ohne Kamin mit roter Wandfarbe, Teppichboden und buntem Boden in Cleveland
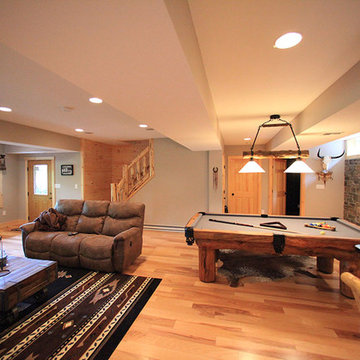
Custom Basement Renovation | Hickory |
Großes Uriges Souterrain mit blauer Wandfarbe, Kamin und braunem Holzboden in Philadelphia
Großes Uriges Souterrain mit blauer Wandfarbe, Kamin und braunem Holzboden in Philadelphia
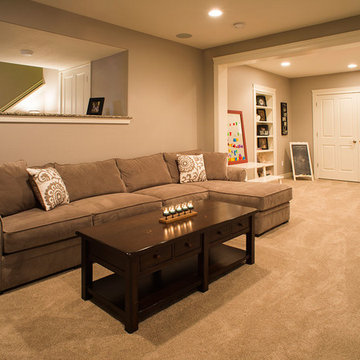
Philip Wegener Photography
Mittelgroßes Klassisches Untergeschoss ohne Kamin mit Teppichboden in Denver
Mittelgroßes Klassisches Untergeschoss ohne Kamin mit Teppichboden in Denver
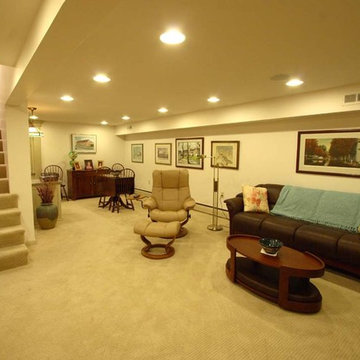
A steel beam and post were replaced by an engineered laminated beam to open up this basement family room. The post was about 5' in front of the steps and made it difficult to arrange furniture to see both the fireplace and the TV.
Tom Young Photography
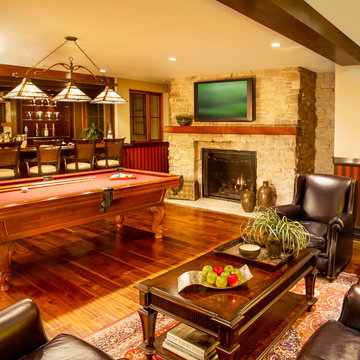
Photo Credit: Nicole Leone
Mediterranes Untergeschoss mit beiger Wandfarbe, braunem Holzboden, Kamin, Kaminumrandung aus Stein und braunem Boden in Los Angeles
Mediterranes Untergeschoss mit beiger Wandfarbe, braunem Holzboden, Kamin, Kaminumrandung aus Stein und braunem Boden in Los Angeles
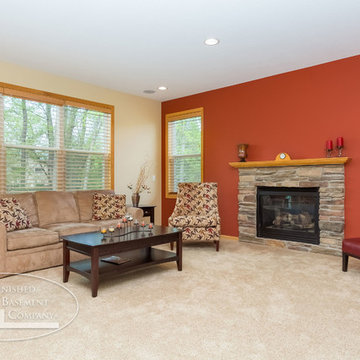
This family room integrates warm colors to make it feel cozy in cold Minnesota winters. ©Finished Basement Company
Klassischer Keller in Minneapolis
Klassischer Keller in Minneapolis
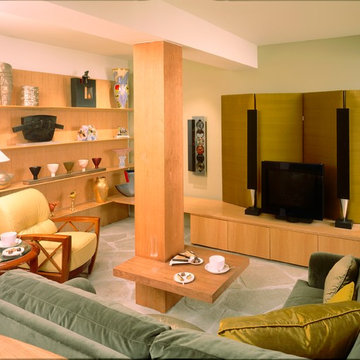
This underground space had 5 structural support posts and was totally black. It was a mess. By placing stone on floors, covering beams and posts with wood and drywall, and good lighting, this dingy storage room was turnedturned into a place for family entertaining.Eric Stuadenmeier
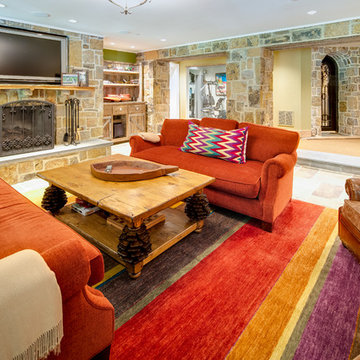
Maryland Photography, Inc.
Geräumiges Landhaus Souterrain mit grüner Wandfarbe, Teppichboden, Kamin und Kaminumrandung aus Stein in Washington, D.C.
Geräumiges Landhaus Souterrain mit grüner Wandfarbe, Teppichboden, Kamin und Kaminumrandung aus Stein in Washington, D.C.
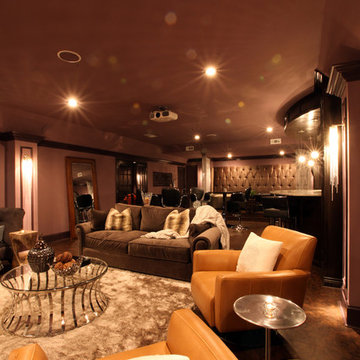
A gorgeous basement build out, turned into a Hotel Lobby/Lounge feel. Cork flooring used to preserve sound when watching the big screen. A warm lavender paint with a rich purple/gray trim to create a tranquil vibe. Along with a balanced mix of neutral, natural, and shiny chrome finishes.
Photos taken by Anthony Nazzaro
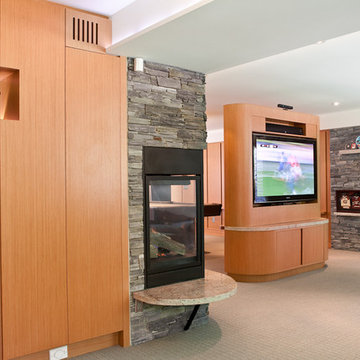
Großes Modernes Untergeschoss mit grauer Wandfarbe, Teppichboden und Kamin in Toronto
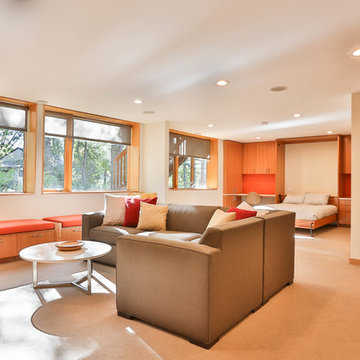
A beautiful basement remodel! A great design that allows the space to be used as a sophisticated media room with a wet bar and easily converts into a guestroom suite with creative features such as a Murphy Bed. The quartered cherry cabinetry and Cambria counter tops give this basement a very polished look.
Photo cred: Arrikka Theis
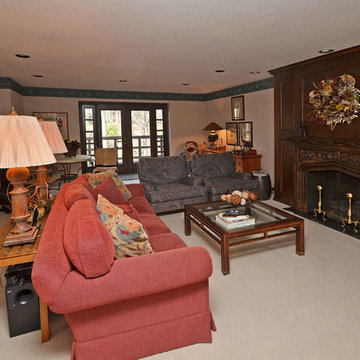
Großes Eklektisches Souterrain mit beiger Wandfarbe, Teppichboden, Kamin, Kaminumrandung aus Holz und beigem Boden in Cleveland
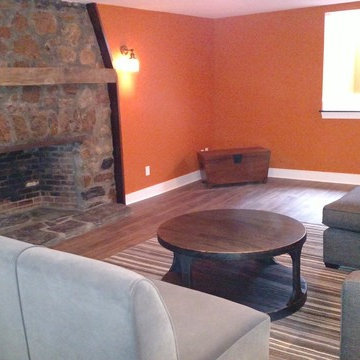
Woodland Contracting completed this basement renovation in Wellesley.
Mittelgroßer Country Hochkeller mit oranger Wandfarbe, dunklem Holzboden, Kamin, Kaminumrandung aus Stein und braunem Boden in Boston
Mittelgroßer Country Hochkeller mit oranger Wandfarbe, dunklem Holzboden, Kamin, Kaminumrandung aus Stein und braunem Boden in Boston
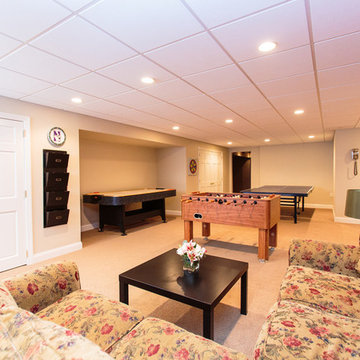
http://www.7gypsytrail.com
Großes Landhaus Untergeschoss mit beiger Wandfarbe und Teppichboden in Boston
Großes Landhaus Untergeschoss mit beiger Wandfarbe und Teppichboden in Boston
Oranger Keller Ideen und Design
1
