Oranger Keller mit braunem Holzboden Ideen und Design
Suche verfeinern:
Budget
Sortieren nach:Heute beliebt
1 – 20 von 94 Fotos
1 von 3

Moderner Hochkeller mit beiger Wandfarbe, braunem Holzboden, Kamin, Kaminumrandung aus Stein und braunem Boden in Seattle
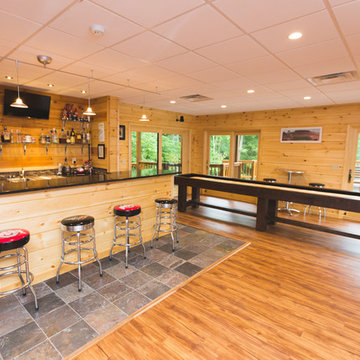
Creative Push
Großes Rustikales Souterrain mit brauner Wandfarbe und braunem Holzboden in Nashville
Großes Rustikales Souterrain mit brauner Wandfarbe und braunem Holzboden in Nashville
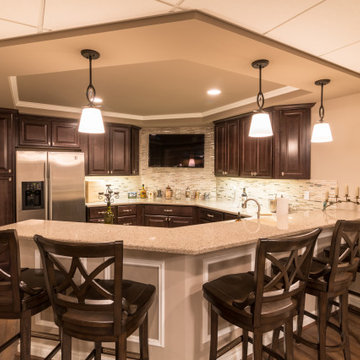
Großer Klassischer Hochkeller ohne Kamin mit beiger Wandfarbe, braunem Holzboden und braunem Boden in Chicago

Photography by Richard Mandelkorn
Großer Klassischer Keller ohne Kamin mit weißer Wandfarbe und braunem Holzboden in Boston
Großer Klassischer Keller ohne Kamin mit weißer Wandfarbe und braunem Holzboden in Boston
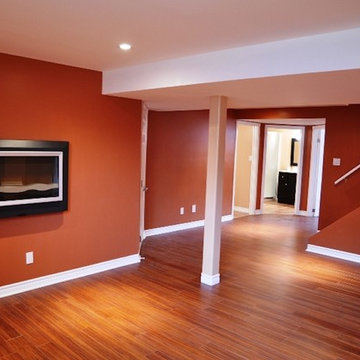
Mittelgroßer Keller mit oranger Wandfarbe, braunem Holzboden, Hängekamin und braunem Boden in Ottawa
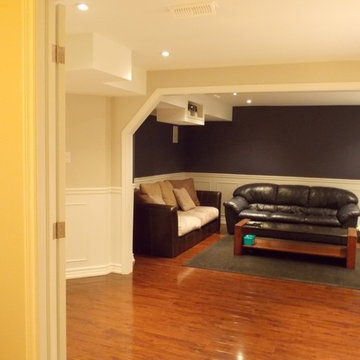
Großer Klassischer Hochkeller mit beiger Wandfarbe und braunem Holzboden in Toronto
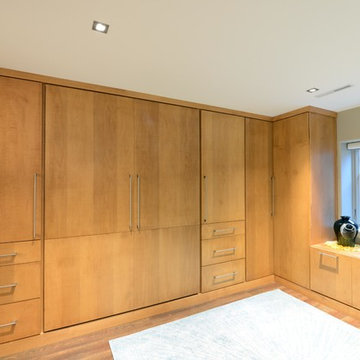
Robb Siverson Photography
Kleiner Mid-Century Hochkeller mit beiger Wandfarbe, braunem Holzboden, Kamin, Kaminumrandung aus Stein und beigem Boden in Sonstige
Kleiner Mid-Century Hochkeller mit beiger Wandfarbe, braunem Holzboden, Kamin, Kaminumrandung aus Stein und beigem Boden in Sonstige
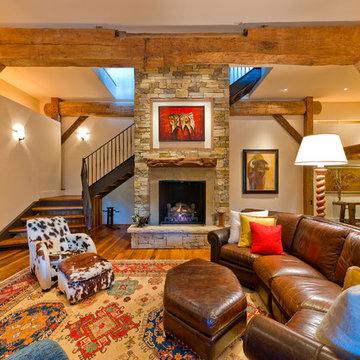
Klassisches Untergeschoss mit Kaminumrandung aus Stein, Kamin, braunem Holzboden, beiger Wandfarbe und orangem Boden in Denver
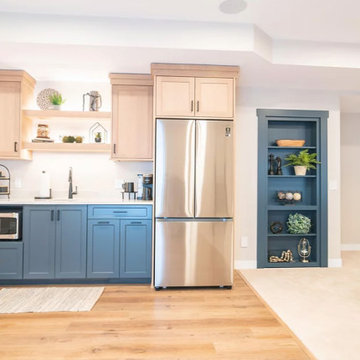
A blank slate and open minds are a perfect recipe for creative design ideas. The homeowner's brother is a custom cabinet maker who brought our ideas to life and then Landmark Remodeling installed them and facilitated the rest of our vision. We had a lot of wants and wishes, and were to successfully do them all, including a gym, fireplace, hidden kid's room, hobby closet, and designer touches.

Geräumiger Uriger Hochkeller ohne Kamin mit blauer Wandfarbe und braunem Holzboden in Denver
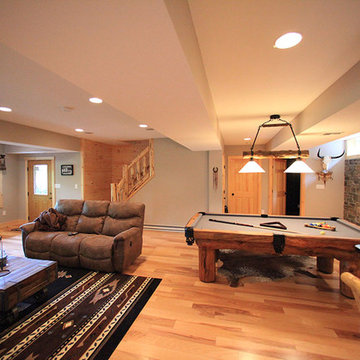
Custom Basement Renovation | Hickory |
Großes Uriges Souterrain mit blauer Wandfarbe, Kamin und braunem Holzboden in Philadelphia
Großes Uriges Souterrain mit blauer Wandfarbe, Kamin und braunem Holzboden in Philadelphia
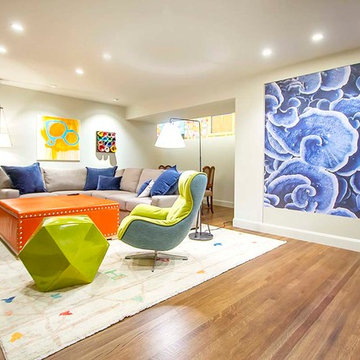
Mittelgroßes Modernes Untergeschoss mit weißer Wandfarbe, braunem Holzboden und braunem Boden in San Francisco
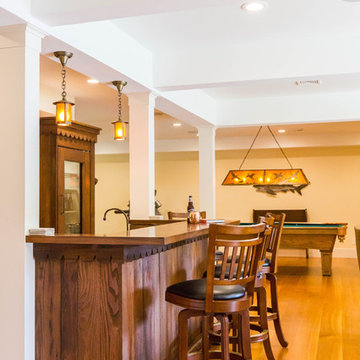
Expansive entertainment spaces! The lower level of the home is nothing short of a resort! A custom bar (some of which is from the original home), meets all entertaining needs; a glass front fridge, copper sink, plenty of work space, granite counter tops, a mirrored back bar reflecting the river views! Comfortable seating warmed by a wood stove, a pool table and gym! The media room is just down the hall.
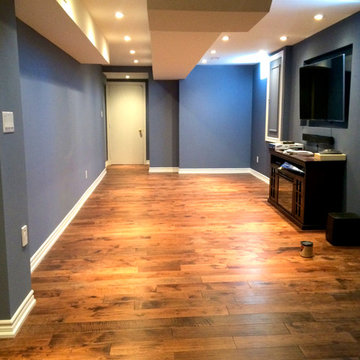
Review our new Basement renovation project. View the finish we delivered to the basement
Kleines Klassisches Untergeschoss mit blauer Wandfarbe und braunem Holzboden in Toronto
Kleines Klassisches Untergeschoss mit blauer Wandfarbe und braunem Holzboden in Toronto
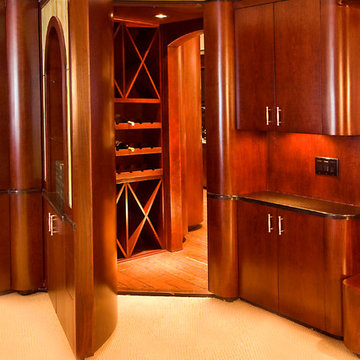
This is the amazing Man Cave as you walk into the Secret Room!
Großes Modernes Souterrain ohne Kamin mit weißer Wandfarbe und braunem Holzboden in Denver
Großes Modernes Souterrain ohne Kamin mit weißer Wandfarbe und braunem Holzboden in Denver
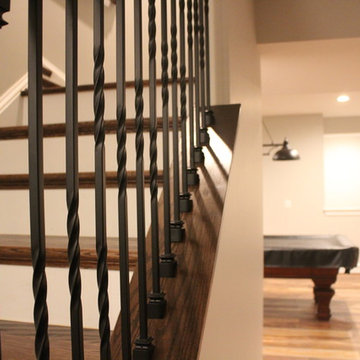
Geräumiges Klassisches Souterrain ohne Kamin mit grauer Wandfarbe, braunem Holzboden und braunem Boden in Washington, D.C.
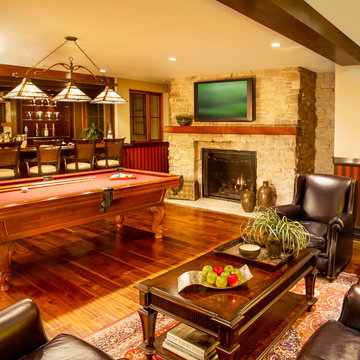
Photo Credit: Nicole Leone
Mediterranes Untergeschoss mit beiger Wandfarbe, braunem Holzboden, Kamin, Kaminumrandung aus Stein und braunem Boden in Los Angeles
Mediterranes Untergeschoss mit beiger Wandfarbe, braunem Holzboden, Kamin, Kaminumrandung aus Stein und braunem Boden in Los Angeles
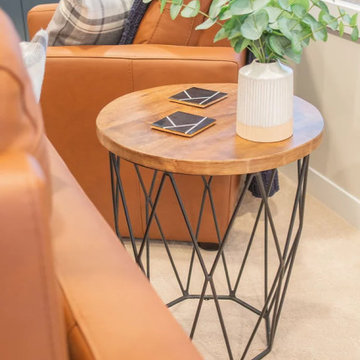
A blank slate and open minds are a perfect recipe for creative design ideas. The homeowner's brother is a custom cabinet maker who brought our ideas to life and then Landmark Remodeling installed them and facilitated the rest of our vision. We had a lot of wants and wishes, and were to successfully do them all, including a gym, fireplace, hidden kid's room, hobby closet, and designer touches.
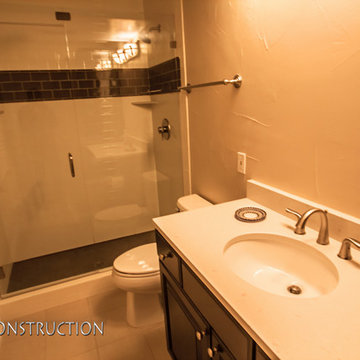
Great room with entertainment area, walk-up wet bar, open, wrought iron baluster railing with (1) new, stained and lacquered newel post rail termination; ¾ dual access bathroom with upgraded semi-frameless shower door; bedroom with closet; and unfinished mechanical/storage room;5) 7’ walk-up wet bar with Aristokraft brand ( http://www.aristokraft.com ) maple/cherry/rustic birch, etc. raised or recessed paneled base cabinetry and matching ‘floating’ shelves above with room for owner supplied appliances, granite slab bar countertop (remnant material allowance- http://www.capcotile.com/products/slabs ), with standard height, granite slab backsplash and edge, ‘Kohler’ stainless steel under mount sink and ‘Delta’ brand ( https://www.deltafaucet.com/kitchen/product/9913-AR-DST ) brushed nickel/stainless entertainment faucet;
6) Wall partially removed on one side of stairway wall with new stained and lacquered railing with wrought iron balusters ($10 each material allowance) and (1) new, stained and lacquered, box newel post at railing termination;
Photo: Andrew J Hathaway, Brothers Construction
Oranger Keller mit braunem Holzboden Ideen und Design
1
