Oranger Patio hinter dem Haus Ideen und Design
Suche verfeinern:
Budget
Sortieren nach:Heute beliebt
81 – 100 von 1.085 Fotos
1 von 3
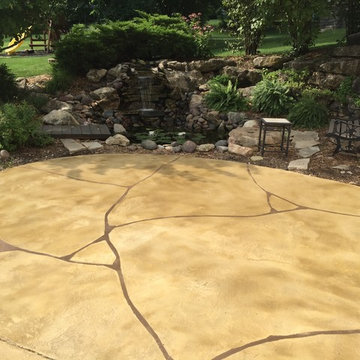
Tuscan Trowel Resurfacing
Mittelgroßer, Unbedeckter Mediterraner Patio hinter dem Haus mit Stempelbeton und Wasserspiel in St. Louis
Mittelgroßer, Unbedeckter Mediterraner Patio hinter dem Haus mit Stempelbeton und Wasserspiel in St. Louis
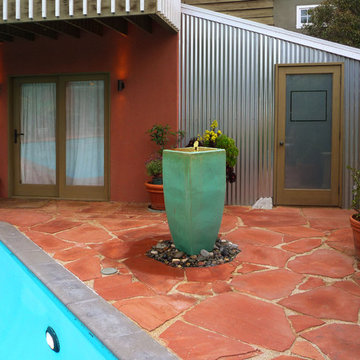
A tall aqua brimming fountain utilizes the area next to the detached studio creating another inviting place to sit and relax or perhaps read a book. It is centered at the top of the pool and counterbalanced by a large antique terra cotta pot holding a lime tree at the other end.

Photography: Rett Peek
Mittelgroßer Klassischer Patio hinter dem Haus in Little Rock
Mittelgroßer Klassischer Patio hinter dem Haus in Little Rock
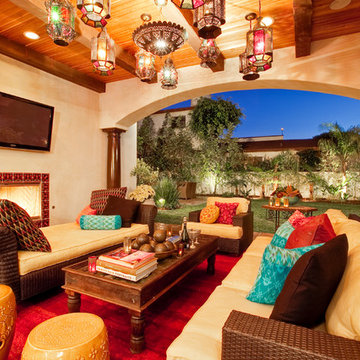
Interior design by Studio Blu. www.studioblu.net Luke Gibson Photography www.lukegibsonphotography.com
Mediterraner Patio hinter dem Haus in Los Angeles
Mediterraner Patio hinter dem Haus in Los Angeles
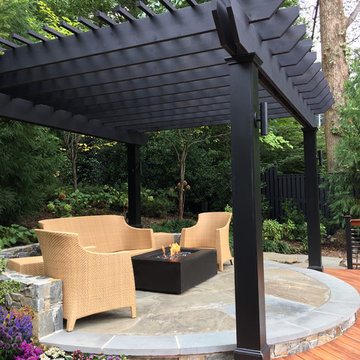
Designed and built by Land Art Design
Mittelgroße Moderne Pergola hinter dem Haus mit Feuerstelle und Natursteinplatten in Washington, D.C.
Mittelgroße Moderne Pergola hinter dem Haus mit Feuerstelle und Natursteinplatten in Washington, D.C.
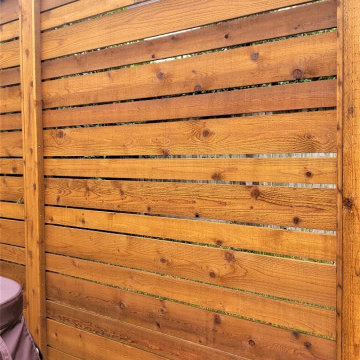
We built the privacy screens with 1 × 6 boards of beautiful western red cedar, and we stained them. The 8-foot cedar privacy screen beside the hot tub is the largest of the three. Because the screens are not solid, but have small gaps between boards, they allow some light into the area. Looking out from within the seating area, the homeowners see a bit of daylight through the privacy screens.
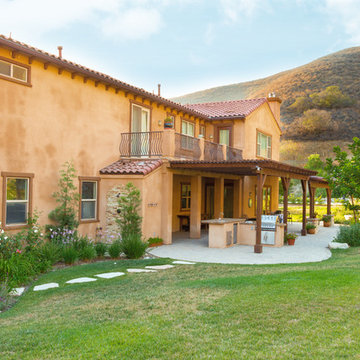
Mediterrane Pergola hinter dem Haus mit Outdoor-Küche und Betonboden in Los Angeles
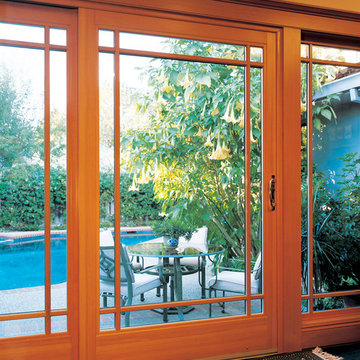
Mittelgroßer, Unbedeckter Klassischer Patio hinter dem Haus mit Betonplatten in San Luis Obispo
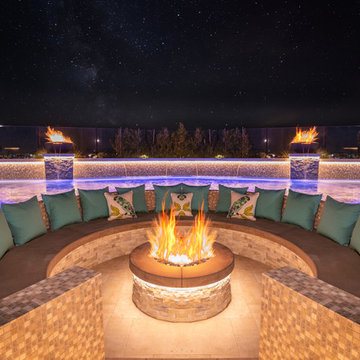
This beautiful home and landscape design are centered around family gatherings and luxury entertainment. The design is full of exquisite amenities such as: a large pool and spa veneered with custom tile throughout, an elaborate outdoor kitchen with swim up bar, a luxury outdoor shower, fire water features, gorgeous sunken fire pit, travertine decks, beautiful landscaping, while highlighted by amazing LED lighting throughout.
Bill at White Strobe Photography
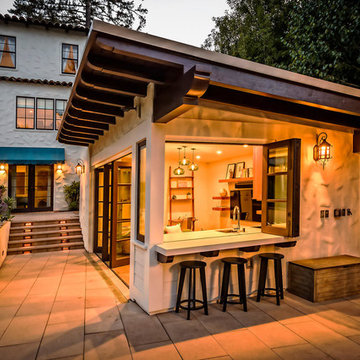
Überdachter Rustikaler Patio hinter dem Haus mit Outdoor-Küche und Betonboden in San Francisco

Großer, Unbedeckter Klassischer Patio hinter dem Haus mit Natursteinplatten und Grillplatz in Chicago
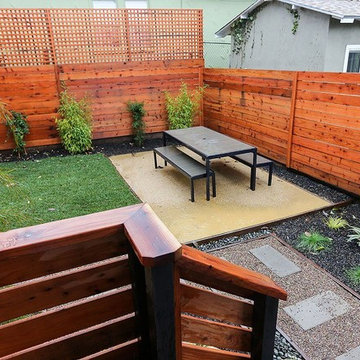
Mittelgroßer, Unbedeckter Klassischer Patio hinter dem Haus mit Natursteinplatten in San Francisco
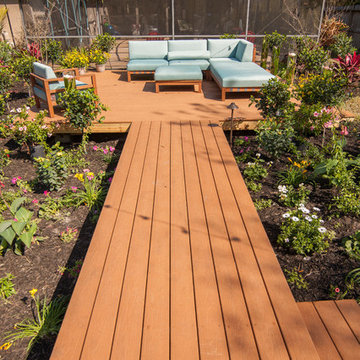
Even with big designs, simple lines and shapes make your space beautiful but not overwhelming.
ChoiceDek Composite Decking
Photo by Chad Baumer
www.cbaumer.com
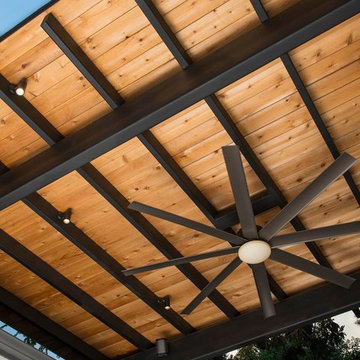
Dan Piassick
Großer Moderner Patio hinter dem Haus mit Feuerstelle, Betonboden und Gazebo in Dallas
Großer Moderner Patio hinter dem Haus mit Feuerstelle, Betonboden und Gazebo in Dallas
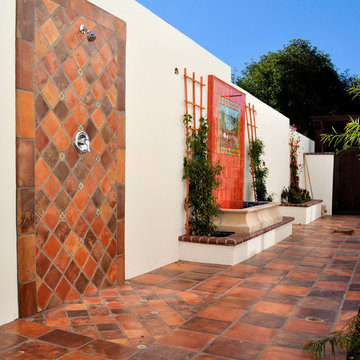
Spanish Mediterranean 3-Story Home, built in Oceanside, CA.
Großer, Gefliester, Unbedeckter Mediterraner Patio hinter dem Haus mit Gartendusche in San Diego
Großer, Gefliester, Unbedeckter Mediterraner Patio hinter dem Haus mit Gartendusche in San Diego
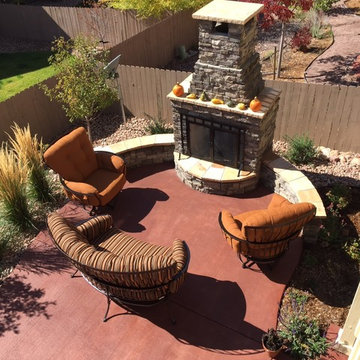
Located in Cordera, the stained concrete patio provides a vibrant splash of color. The wood burning outdoor fireplace provides year-round versatility and a stunning architectural statement.
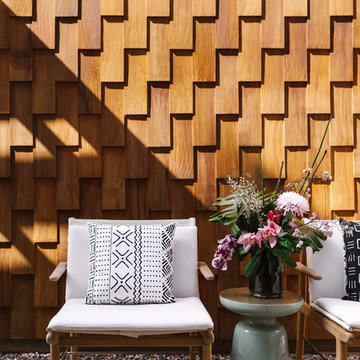
Our Austin studio designed this gorgeous town home to reflect a quiet, tranquil aesthetic. We chose a neutral palette to create a seamless flow between spaces and added stylish furnishings, thoughtful decor, and striking artwork to create a cohesive home. We added a beautiful blue area rug in the living area that nicely complements the blue elements in the artwork. We ensured that our clients had enough shelving space to showcase their knickknacks, curios, books, and personal collections. In the kitchen, wooden cabinetry, a beautiful cascading island, and well-planned appliances make it a warm, functional space. We made sure that the spaces blended in with each other to create a harmonious home.
---
Project designed by the Atomic Ranch featured modern designers at Breathe Design Studio. From their Austin design studio, they serve an eclectic and accomplished nationwide clientele including in Palm Springs, LA, and the San Francisco Bay Area.
For more about Breathe Design Studio, see here: https://www.breathedesignstudio.com/
To learn more about this project, see here: https://www.breathedesignstudio.com/minimalrowhome
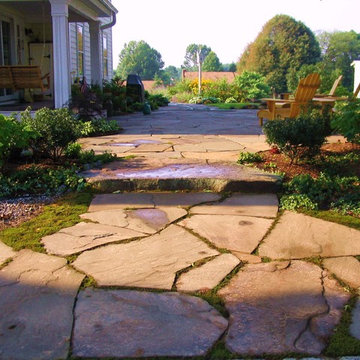
Mittelgroßer Klassischer Patio hinter dem Haus mit Natursteinplatten in Philadelphia
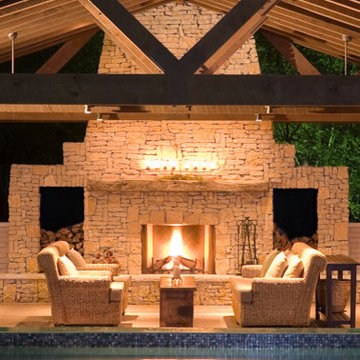
We were contacted by a family named Pesek who lived near Memorial Drive on the West side of Houston. They lived in a stately home built in the late 1950’s. Many years back, they had contracted a local pool company to install an old lagoon-style pool, which they had since grown tired of. When they initially called us, they wanted to know if we could build them an outdoor room at the far end of the swimming pool. We scheduled a free consultation at a time convenient to them, and we drove out to their residence to take a look at the property.
After a quick survey of the back yard, rear of the home, and the swimming pool, we determined that building an outdoor room as an addition to their existing landscaping design would not bring them the results they expected. The pool was visibly dated with an early “70’s” look, which not only clashed with the late 50’s style of home architecture, but guaranteed an even greater clash with any modern-style outdoor room we constructed. Luckily for the Peseks, we offered an even better landscaping plan than the one they had hoped for.
We proposed the construction of a new outdoor room and an entirely new swimming pool. Both of these new structures would be built around the classical geometry of proportional right angles. This would allow a very modern design to compliment an older home, because basic geometric patterns are universal in many architectural designs used throughout history. In this case, both the swimming pool and the outdoor rooms were designed as interrelated quadrilateral forms with proportional right angles that created the illusion of lengthened distance and a sense of Classical elegance. This proved a perfect complement to a house that had originally been built as a symbolic emblem of a simpler, more rugged and absolute era.
Though reminiscent of classical design and complimentary to the conservative design of the home, the interior of the outdoor room was ultra-modern in its array of comfort and convenience. The Peseks felt this would be a great place to hold birthday parties for their child. With this new outdoor room, the Peseks could take the party outside at any time of day or night, and at any time of year. We also built the structure to be fully functional as an outdoor kitchen as well as an outdoor entertainment area. There was a smoker, a refrigerator, an ice maker, and a water heater—all intended to eliminate any need to return to the house once the party began. Seating and entertainment systems were also added to provide state of the art fun for adults and children alike. We installed a flat-screen plasma TV, and we wired it for cable.
The swimming pool was built between the outdoor room and the rear entrance to the house. We got rid of the old lagoon-pool design which geometrically clashed with the right angles of the house and outdoor room. We then had a completely new pool built, in the shape of a rectangle, with a rather innovative coping design.
We showcased the pool with a coping that rose perpendicular to the ground out of the stone patio surface. This reinforced our blend of contemporary look with classical right angles. We saved the client an enormous amount of money on travertine by setting the coping so that it does not overhang with the tile. Because the ground between the house and the outdoor room gradually dropped in grade, we used the natural slope of the ground to create another perpendicular right angle at the end of the pool. Here, we installed a waterfall which spilled over into a heated spa. Although the spa was fed from within itself, it was built to look as though water was coming from within the pool.
The ultimate result of all of this is a new sense of visual “ebb and flow,” so to speak. When Mr. Pesek sits in his couch facing his house, the earth appears to rise up first into an illuminated pool which leads the way up the steps to his home. When he sits in his spa facing the other direction, the earth rises up like a doorway to his outdoor room, where he can comfortably relax in the water while he watches TV. For more the 20 years Exterior Worlds has specialized in servicing many of Houston's fine neighborhoods.
Oranger Patio hinter dem Haus Ideen und Design
5
