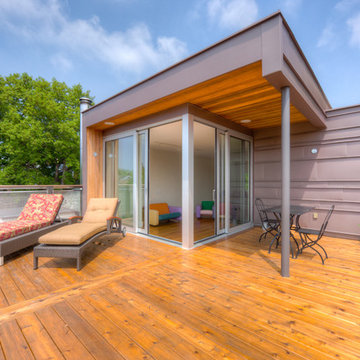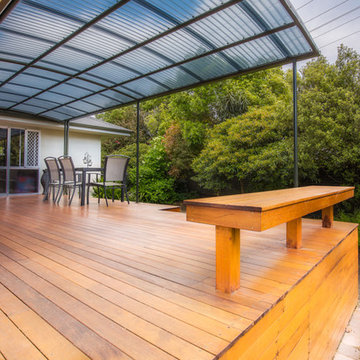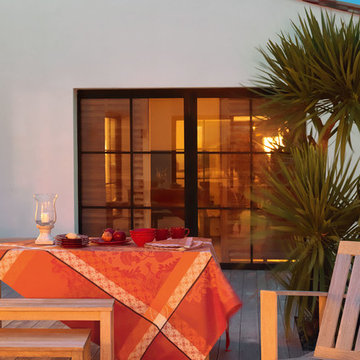Oranger Patio mit Dielen Ideen und Design
Suche verfeinern:
Budget
Sortieren nach:Heute beliebt
41 – 60 von 160 Fotos
1 von 3
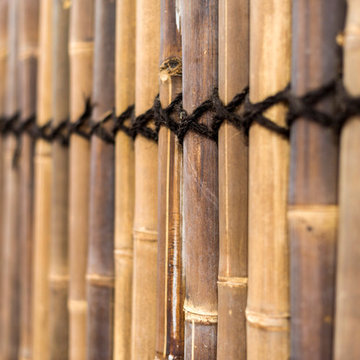
Rix Ryan
Mittelgroßer, Überdachter Asiatischer Patio hinter dem Haus mit Wasserspiel und Dielen in Brisbane
Mittelgroßer, Überdachter Asiatischer Patio hinter dem Haus mit Wasserspiel und Dielen in Brisbane
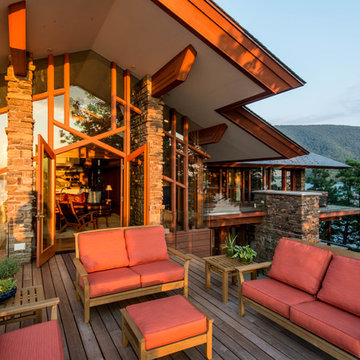
A lake house on Smith Mountain lake. The residence uses stone, glass, and wood to provide views to the lake. The large roof overhangs protect the glass from the sun. An open plan allows for the sharing of space between functions. Most of the rooms enjoy a view of the water.
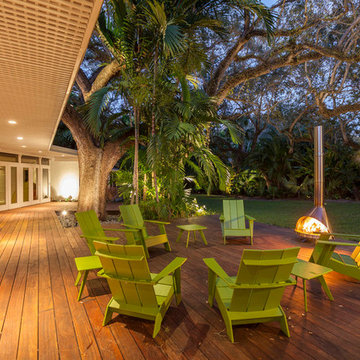
Alex Tarjano, MLS Real Estate Photography
Mittelgroßer, Unbedeckter Rustikaler Patio hinter dem Haus mit Feuerstelle und Dielen in Miami
Mittelgroßer, Unbedeckter Rustikaler Patio hinter dem Haus mit Feuerstelle und Dielen in Miami
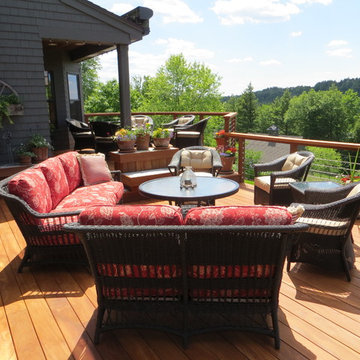
The deck project is finally complete! We took delivery of the last deck furniture and put everything in place. What a wonderful transformation.
Großer, Unbedeckter Klassischer Patio hinter dem Haus mit Dielen in Boston
Großer, Unbedeckter Klassischer Patio hinter dem Haus mit Dielen in Boston
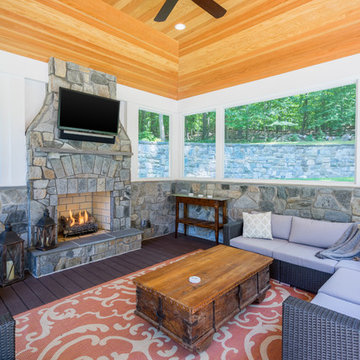
The homeowners had a very large and beautiful meadow-like backyard, surrounded by full grown trees and unfortunately mosquitoes. To minimize mosquito exposure for them and their baby, they needed a screened porch to be able to enjoy meals and relax in the beautiful outdoors. They also wanted a large deck/patio area for outdoor family and friends entertaining. We constructed an amazing detached oasis: an enclosed screened porch structure with all stone masonry fireplace, an integrated composite deck surface, large flagstone patio, and 2 flagstone walkways, which is also outfitted with a TV, gas fireplace, ceiling fan, recessed and accent lighting.
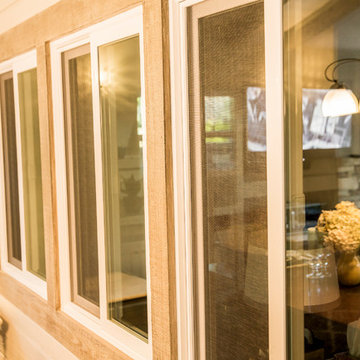
Mittelgroßer, Überdachter Klassischer Patio hinter dem Haus mit Outdoor-Küche und Dielen in Los Angeles
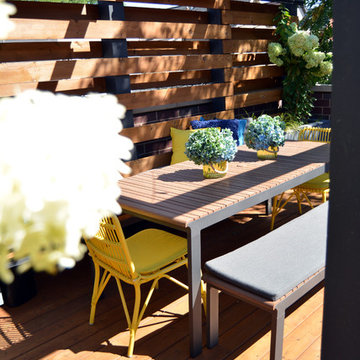
Topiarius, Inc.
Mittelgroßer Moderner Patio hinter dem Haus mit Outdoor-Küche, Dielen und Gazebo in Chicago
Mittelgroßer Moderner Patio hinter dem Haus mit Outdoor-Küche, Dielen und Gazebo in Chicago
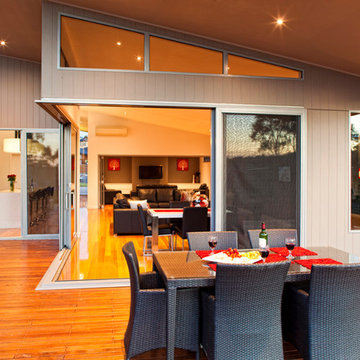
Großer, Überdachter Moderner Patio hinter dem Haus mit Dielen in Hobart
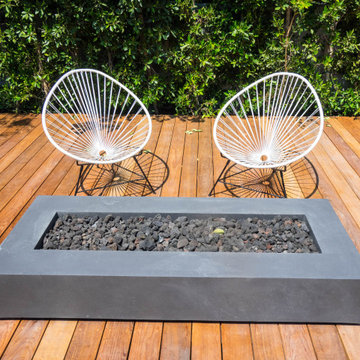
Contemporary fire pit with seating
Großer Moderner Patio hinter dem Haus mit Feuerstelle und Dielen in Los Angeles
Großer Moderner Patio hinter dem Haus mit Feuerstelle und Dielen in Los Angeles
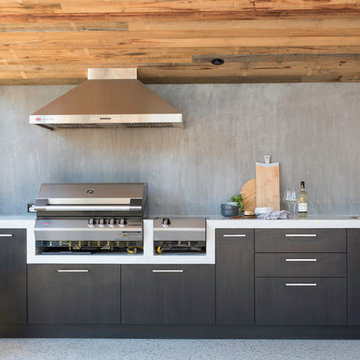
Remember the gorgeous Scandinavian-style kitchen transformation we completed for the Ferguson family recently? We promised we would be sharing more, and here it is!
In addition to the über cool modern kitchen, the team at Kitchen Craftsmen also worked to create an outdoor space perfect for entertaining, from summer BBQs to winter nights enjoying a wine. Using distinctive Polytec ‘Black Wenge Matt’ for the doors, and the same durable Polytec ‘Graphite Grey Createc’ cabinetry that was used throughout the kitchen, this alfresco kitchen is perfect for even the messiest BBQ king. There’s even a built in wine fridge!
Love the look of this alfresco kitchen? Learn more about upgrading your alfresco, no matter your budget or style: https://www.kitchencraftsmen.com.au/kitchen/alfresco-range/
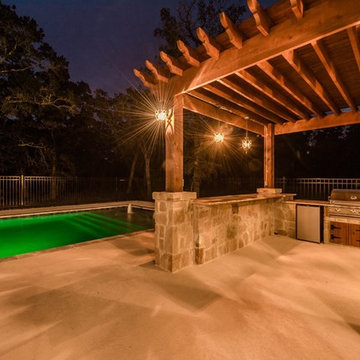
Materials Used:
Decking: Spray Deck
Coping: Travertine
Spa Walls: Split-face
Outdoor Kitchen: Austin Stone with Granite Counters
PebbleTec: Creme De Menthe
Water Features: Deck Jets, Bubblers, and Fast Lane
Call us when you're ready to build your dream backyard (979) 704-6102
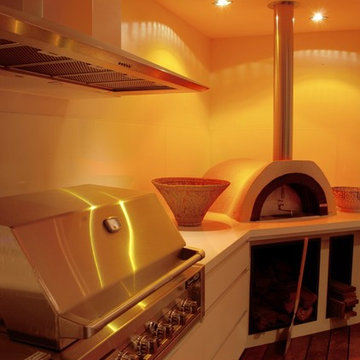
Straight from a Kevin McCloud documentary series, this luxuriously grand design is the culmination of four challenging years, one large budget, several big ideas and the singular vision of AMG Architects in realising its splendour.
Starting with a sound 1980’s concrete architectural canvas, AMG Architects created a fresh and refined modern classic of this natural entertainer.
A painstaking overhaul of the interior incorporated opulent design features and integrated the latest in audio-visual and lighting technology.
Through the artful removal of interior walls and the introduction of lighting to set off the new warm whites, welcoming spaces now offer uninterrupted views which flow naturally into the stunning landscaped outdoor entertainment areas.
Breezway Altair Louvre Windows enclose the outdoor/indoor living area to provide privacy and protection from the elements when required. The timber blades add warmth and complement the interior furnishings while allowing fresh breezes in to ventilate the area.
By removing unnecessary elements and celebrating those which enhance the design, the luxurious is skilfully balanced with the practical, creating a genuinely liveable family home.
AMG Architects’ attention to detail and exemplary project management skills have combined to create an exclusive living experience that exudes sophistication and an appreciation of the finer things.
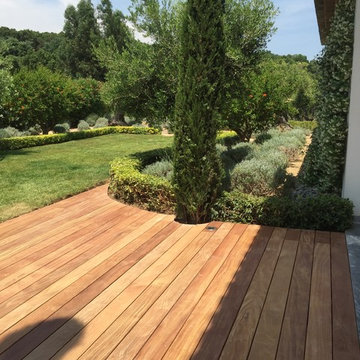
Belle terrasse bois exotique Cumaru donnant sur jardin paysagé
Patio mit Dielen in Marseille
Patio mit Dielen in Marseille
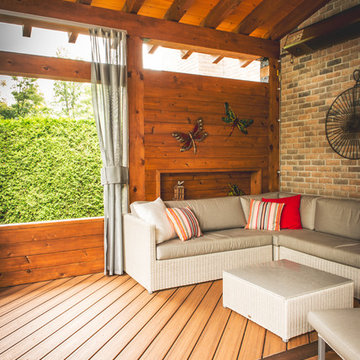
Pour le patio et la véranda de cette résidence de Ste-Therese, le mandat était clair; un patio pour recevoir une trentaine de personnes + une véranda sur mesure avec une structure en bois massif apparent et un design qui s’harmonise avec la maison et l’environnement. Design du patio et de la véranda par Louis Philippe Lord pour PurPatio.ca. La structure de la terrasse et de la véranda est supportée par 25 pieux vissés, ce qui assure une construction solide et durable. Le plancher en composite Trex couleur Tiki Torch avec accents et fascia Spiced Rum ne demande pas d’entretien et est garantie pour 25ans. Un corridor couvert permet un accès protégé des intempéries à partir du salon et de la cuisine. La structure de la véranda est impressionnante avec ses colonnes de 8po x 8po ainsi que des poutres en pin surdimensionné de 8po x 12po, le tout supporté par des étriers en acier encré avec des tire-fond en acier inox. Quel plaisir de pouvoir siroter un café au petit matin tout en contemplant la piscine en contre bas. Des boites à fleurs originales en cèdre rouge complètent l’aménagement.
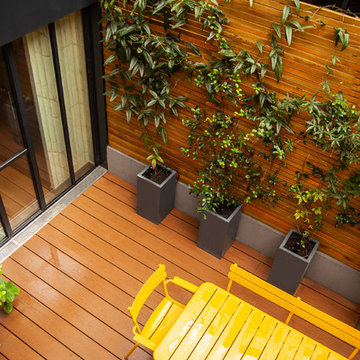
L'esprit au vert
Kleiner Klassischer Patio hinter dem Haus mit Kübelpflanzen und Dielen in Paris
Kleiner Klassischer Patio hinter dem Haus mit Kübelpflanzen und Dielen in Paris
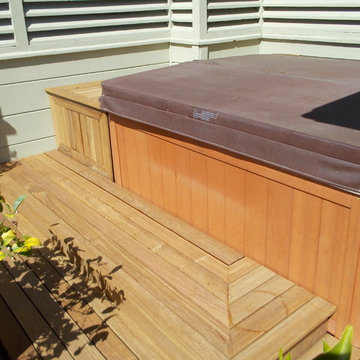
This is an Ipe decking tile installation over and existing low slope roof over an existing carport
Mittelgroßer, Unbedeckter Moderner Patio hinter dem Haus mit Kübelpflanzen und Dielen in San Francisco
Mittelgroßer, Unbedeckter Moderner Patio hinter dem Haus mit Kübelpflanzen und Dielen in San Francisco
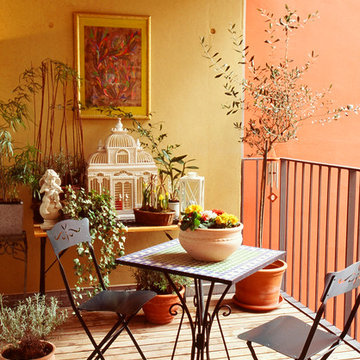
ダイニングとキッチンに囲まれたバルコニーからはコンドミニアムの中庭が見えます。壁はアースカラー、季節の花やオリーブ等を配し、エンジェルやウインドチャイムをアクセントに。
Überdachter Moderner Patio mit Dielen in Tokio
Überdachter Moderner Patio mit Dielen in Tokio
Oranger Patio mit Dielen Ideen und Design
3
