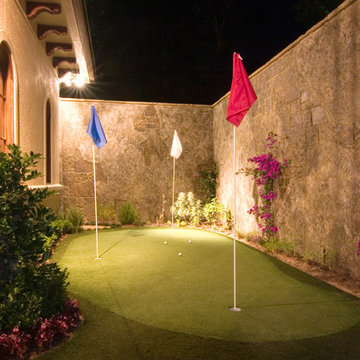Oranger Pool mit Natursteinplatten Ideen und Design
Suche verfeinern:
Budget
Sortieren nach:Heute beliebt
21 – 40 von 182 Fotos
1 von 3
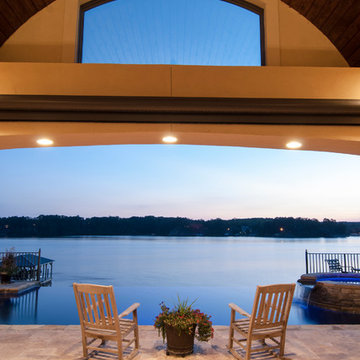
Großer Klassischer Pool hinter dem Haus in rechteckiger Form mit Natursteinplatten in Charlotte
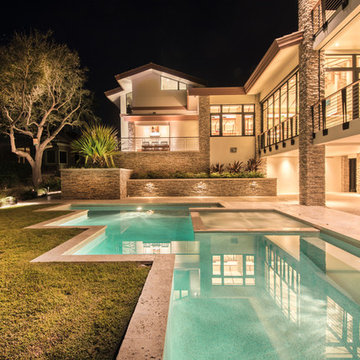
This is a home that was designed around the property. With views in every direction from the master suite and almost everywhere else in the home. The home was designed by local architect Randy Sample and the interior architecture was designed by Maurice Jennings Architecture, a disciple of E. Fay Jones. New Construction of a 4,400 sf custom home in the Southbay Neighborhood of Osprey, FL, just south of Sarasota.
Photo - Ricky Perrone
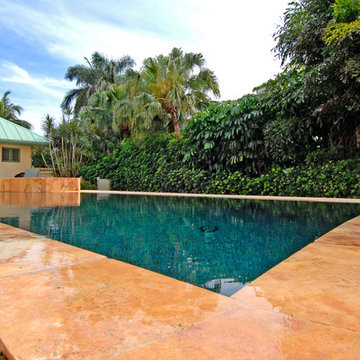
Reef Tropical
Mittelgroßer Pool hinter dem Haus in rechteckiger Form mit Natursteinplatten in Miami
Mittelgroßer Pool hinter dem Haus in rechteckiger Form mit Natursteinplatten in Miami
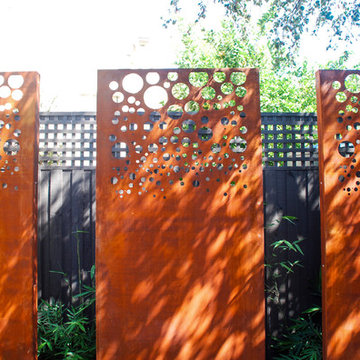
The brief for this project included three separate areas wrapping around the house. Each area embraces a different function that is reflected in the designs. The main space included an existing pool that was revitalized and matched with new-seated areas and focal points. Although different materials are used, each feature compliments each other and highlights the planting. One of the exciting elements of this project is an evolving feature wall using star jasmine plants and vertical steel wires.
The second space is a small-decked entertaining area, flowing seamlessly from the interior. The main focus is the three corten steel panels with bamboo planting placed behind. The timber decking and the planting creates a relationship with main pool area whilst still having its own identity.
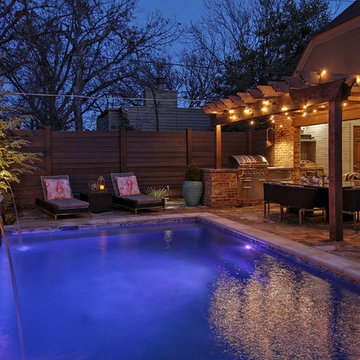
Leslie Gregory
Mittelgroßes Modernes Sportbecken hinter dem Haus in rechteckiger Form mit Natursteinplatten und Grillplatz in Sonstige
Mittelgroßes Modernes Sportbecken hinter dem Haus in rechteckiger Form mit Natursteinplatten und Grillplatz in Sonstige
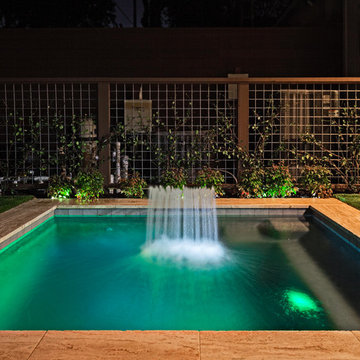
© Javier Guillen Photo
Kleiner Moderner Pool hinter dem Haus in rechteckiger Form mit Wasserspiel und Natursteinplatten in Houston
Kleiner Moderner Pool hinter dem Haus in rechteckiger Form mit Wasserspiel und Natursteinplatten in Houston
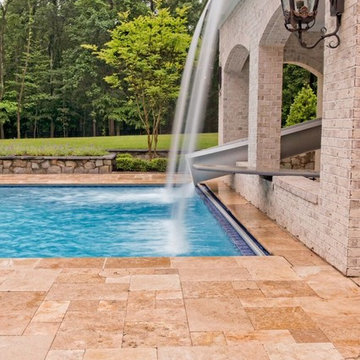
Water cascades from atop the pool house, curtaining the pool slide and diving board and enriching the space with sound.
*Photograph by Brian Nemiroff
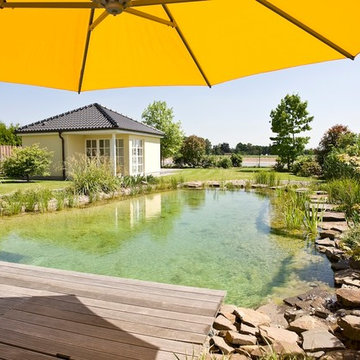
Mittelgroßer Moderner Pool hinter dem Haus in individueller Form mit Natursteinplatten in Düsseldorf
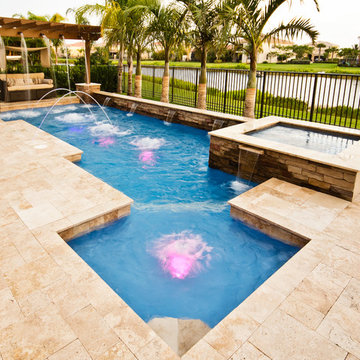
This roman geometric pool with a pergola, lounge area, laminar deck jets, custom LED lights, raised spa and sun shelf with bubblers are all the perfect components that make a great weekend getaway right in your own backyard. The soothing sounds of the water dropping from the pergola to the pool and laminar deck jets allow you the ultimate tranquil setting!
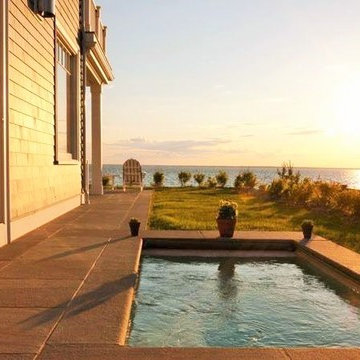
Mittelgroßes Klassisches Sportbecken hinter dem Haus in rechteckiger Form mit Natursteinplatten in Boston
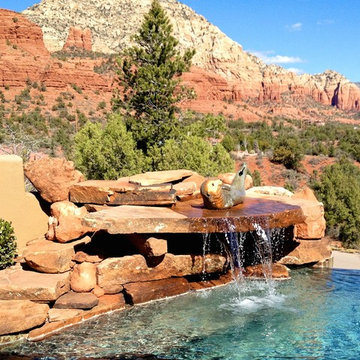
Großer Mediterraner Pool hinter dem Haus in individueller Form mit Wasserspiel und Natursteinplatten in Phoenix
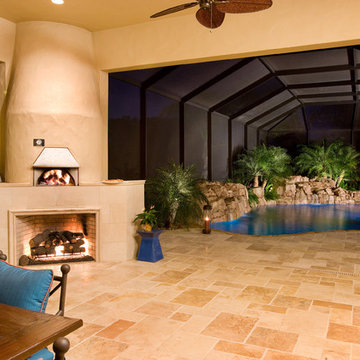
This estate home is situated in the premier fly-in community in the state of Florida if not the world. In addition to the home we also designed the airplane hangar that compliments the home and can house a small luxury jet. The two story home is 9,500 sq. ft. with an open floor plan and outdoor living, as well as a future (unfinished) home theater on the upper floor. The bottom floor has a large kitchen with a dining room that can accommodate an extended family, the living rooms focal point is the swimming pool and the pizza oven on the far side. All of this viewed via dual sliding and disappearing pocketing doors that make both the outdoors and indoor spaces blend into one. The home’s curb appeal is really enhanced by the lush landscaping that really makes this home stand out within the community.
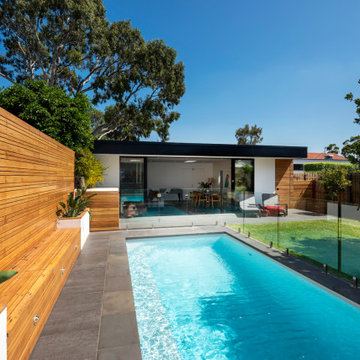
Flat roof pool pavilion to rear of property housing living and dining spaces, bathroom and covered outdoor seating area. Timber slat wall hides pool pumps and equipment, a vertical wall and pool seating/storage units. Rendered retaining walls provide an opportunity for planting within the pool area. Frameless glass pool fence
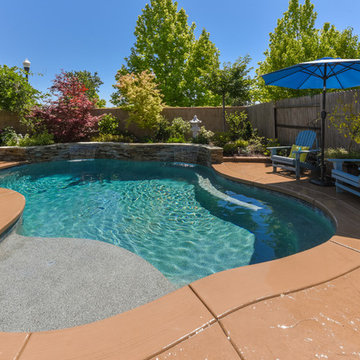
Mittelgroßer Pool hinter dem Haus in individueller Form mit Wasserspiel und Natursteinplatten in Sacramento
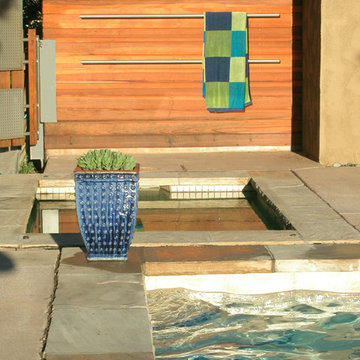
Juana Gomez
Moderner Whirlpool hinter dem Haus in rechteckiger Form mit Natursteinplatten in Denver
Moderner Whirlpool hinter dem Haus in rechteckiger Form mit Natursteinplatten in Denver
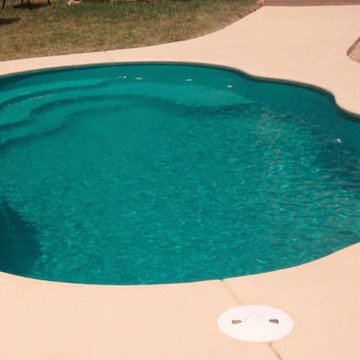
Mittelgroßer Schwimmteich hinter dem Haus in individueller Form mit Natursteinplatten in Austin
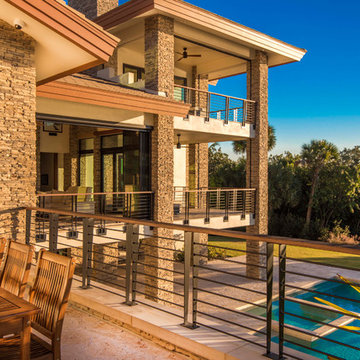
This E fay Jones inspired waterfront home in Osprey fits the land that it sets on like a glove. Every area in this home is designed to capture the awe inspiring sunsets of the Gulf Coast of Florida.
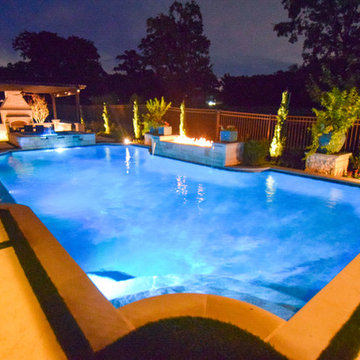
This pool project has some cool elements all combined together to create an outdoor playground. The main focal point from the house is the raised wall that contains a fire bar with stainless steel spill edges and flower pots. The spa seats 8 people comfortably, is raised 18" and has rolled glass tile with spill edges that match the pool spill edges. There is a nice cozy seating area around the sunken fireplace made for cushions and comfort. Right next to it is space for a table and chairs. Artificial grass was used to give a really lush feel to the project along with low maintence. The PebbleSheen color is Aqua Blue. We used Austin stone and Leuder's limestone (bullnozed on the chair backings and spa). The bar area has a overhang for the barstools. The large tanning ledge centers on the main door. On the far side away from the fireplace is a really cool bed swing area inspired by the owners' trip to the Carribean. It's a queen size mattress hanging from the cedar arbor that has an acrylic panel to keep the rain out. Curtains are for privacy & to help keep the sun out when wanted. Project designed by Mike Farley - FarleyPoolDesigns.com
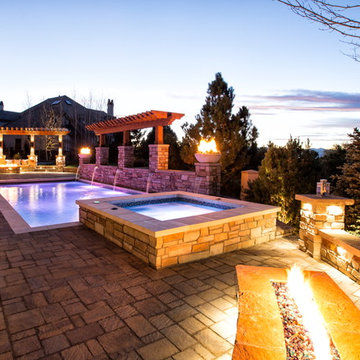
Mittelgroßer Uriger Pool hinter dem Haus in rechteckiger Form mit Natursteinplatten in Denver
Oranger Pool mit Natursteinplatten Ideen und Design
2
