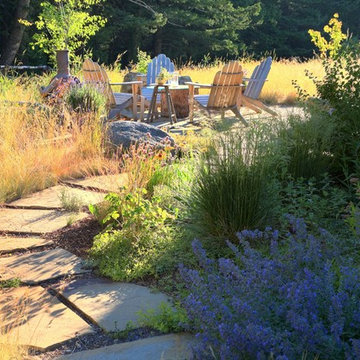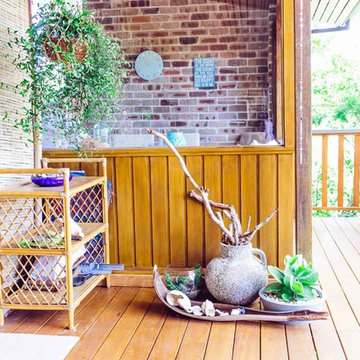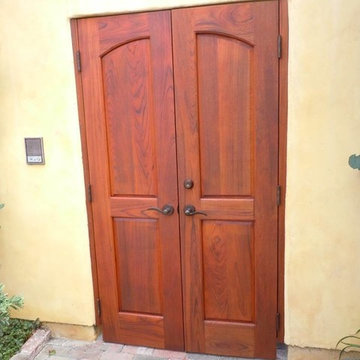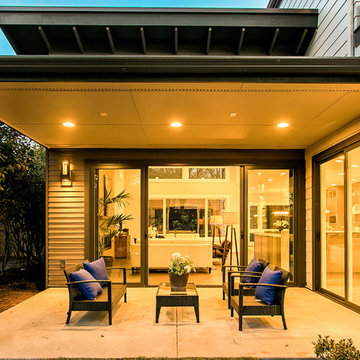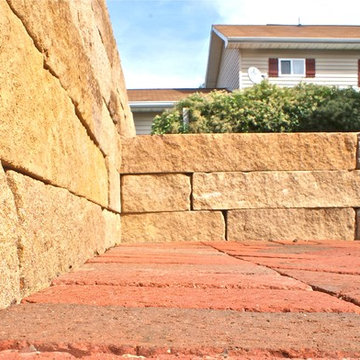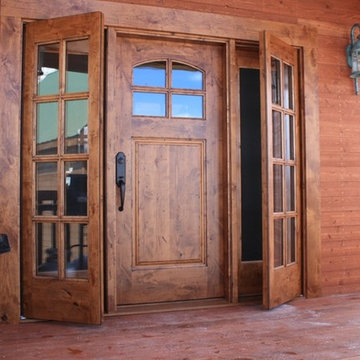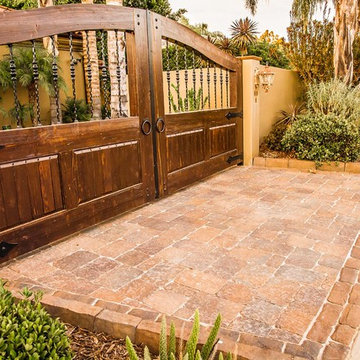Patio
Suche verfeinern:
Budget
Sortieren nach:Heute beliebt
1 – 20 von 66 Fotos
1 von 3
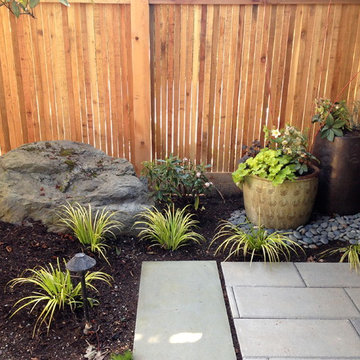
inner courtyard
Großer, Unbedeckter Klassischer Vorgarten mit Betonboden in Seattle
Großer, Unbedeckter Klassischer Vorgarten mit Betonboden in Seattle
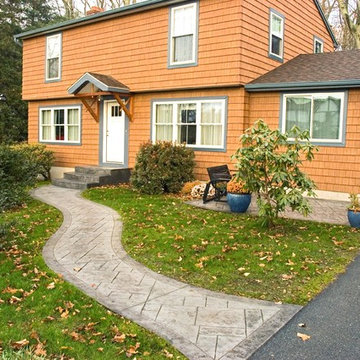
This sidewalk uses the Grand Ashler Slate pattern and a slate gray color. The old sidewalk was done in bricks, overgrown by pacassandra, too narrow, and too close to the house. We replaced it with a winding sidewalk, that flares out and meets the driveway where guests will park.
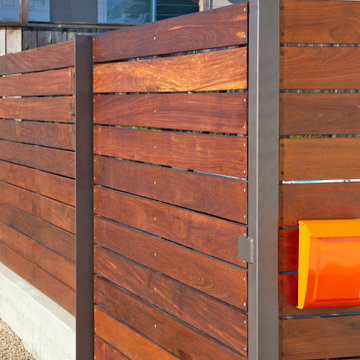
This front yard overhaul in Shell Beach, CA included the installation of concrete walkway and patio slabs with Mexican pebble joints, a raised concrete patio and steps for enjoying ocean-side sunset views, a horizontal board ipe privacy screen and gate to create a courtyard with raised steel planters and a custom gas fire pit, landscape lighting, and minimal planting for a modern aesthetic.
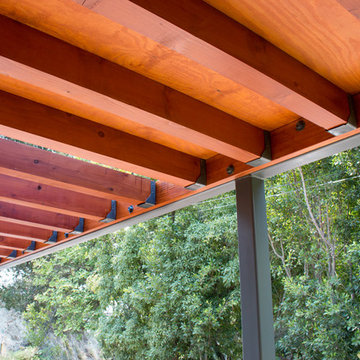
The previous year Finesse, Inc. remodeled this home in Monrovia and created the 9-lite window at the entry of the home. After experiencing some intense weather we were called back to build this new entry way. The entry consists of 1/3 covered area and 2/3 area exposed to allow some light to come in. Fabricated using square steel posts and beams with galvanized hangers and Redwood lumber. A steel cap was placed at the front of the entry to really make this Modern home complete. The fence and trash enclosure compliment the curb appeal this home brings.
PC: Aaron Gilless
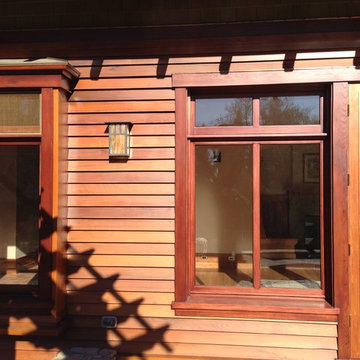
Recyled redwood siding with mahogany windows. Bronze screens. Copper bay window roof. South facing windows allow sunlight deep into the house during winter months. Shadow of rose trellis.
Drew Allen
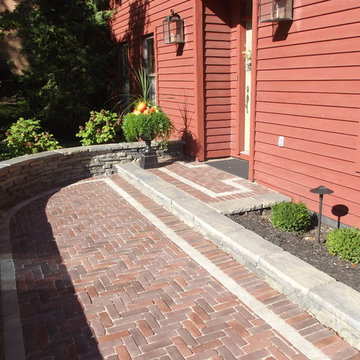
This walkway is also fully wired with LED lighting, lighting you path and letting you enjoy your outdoor space even at night.
Kleiner Vorgarten mit Betonboden in Kolumbus
Kleiner Vorgarten mit Betonboden in Kolumbus
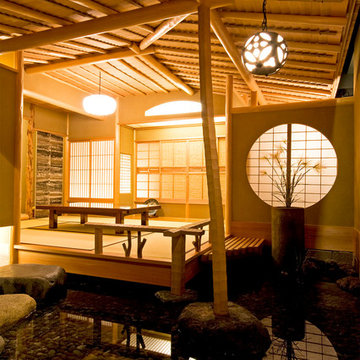
Kleiner Klassischer Vorgarten mit Wasserspiel und Natursteinplatten in Orange County
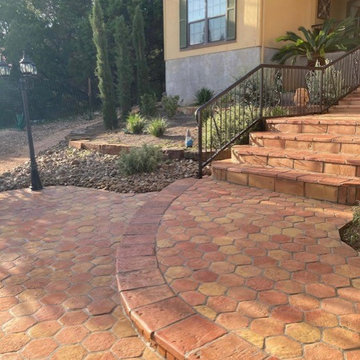
6" Hexagon in Heritage Natural
Mittelgroßer, Gefliester Klassischer Vorgarten in Austin
Mittelgroßer, Gefliester Klassischer Vorgarten in Austin
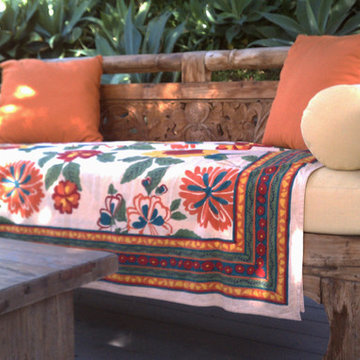
Mittelgroßer, Unbedeckter Mediterraner Vorgarten mit Wasserspiel und Natursteinplatten in Los Angeles
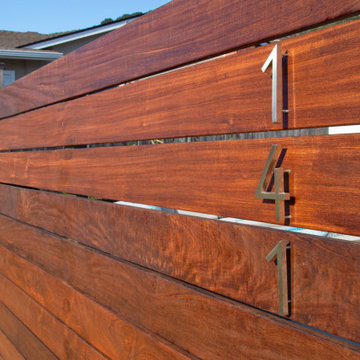
This front yard overhaul in Shell Beach, CA included the installation of concrete walkway and patio slabs with Mexican pebble joints, a raised concrete patio and steps for enjoying ocean-side sunset views, a horizontal board ipe privacy screen and gate to create a courtyard with raised steel planters and a custom gas fire pit, landscape lighting, and minimal planting for a modern aesthetic.
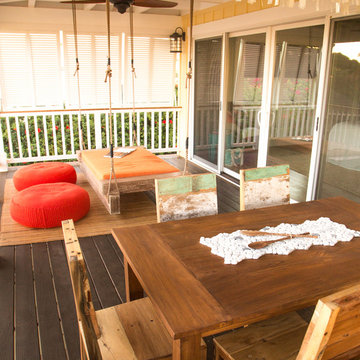
The lanai serves as a second great room. A wicker sofa and matching armchairs overlook the ocean view. Blue and white pillows decorate the outdoor furniture and continue the beach house theme used throughout the home. The coral motif on the rug compliments the throw pillows and the cream colored cushions ground the space, the outdoor dining chairs are built out of recycled boat wood. A shell chandelier hangs above the teak table. On the far side of the lanai an orange swing bed hangs next to some red floor poufs.
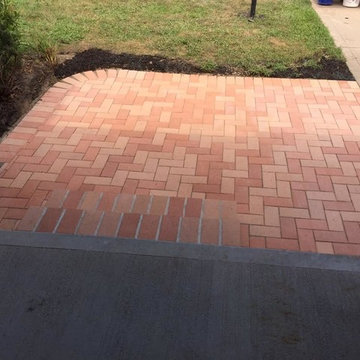
Mittelgroßer, Unbedeckter Klassischer Vorgarten mit Pflastersteinen in Indianapolis
1

