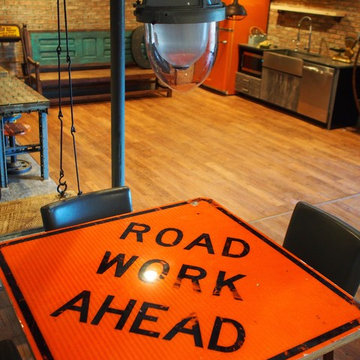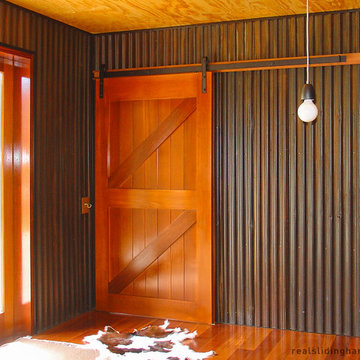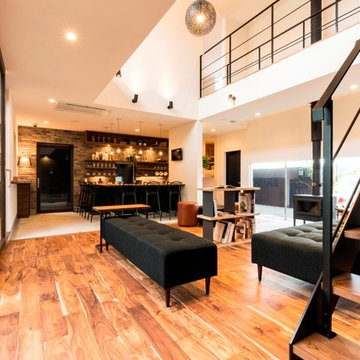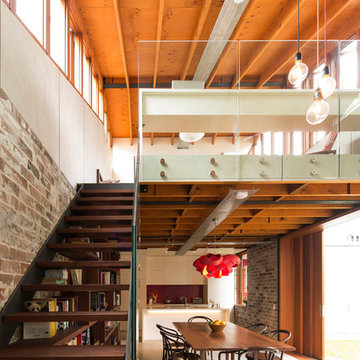Orange Industrial Esszimmer Ideen und Design
Suche verfeinern:
Budget
Sortieren nach:Heute beliebt
1 – 20 von 136 Fotos
1 von 3

Design: Cattaneo Studios // Photos: Jacqueline Marque
Offenes, Geräumiges Industrial Esszimmer mit Betonboden, grauem Boden und weißer Wandfarbe in New Orleans
Offenes, Geräumiges Industrial Esszimmer mit Betonboden, grauem Boden und weißer Wandfarbe in New Orleans

alyssa kirsten
Offenes, Kleines Industrial Esszimmer mit grauer Wandfarbe, braunem Holzboden, Kamin und Kaminumrandung aus Holz in New York
Offenes, Kleines Industrial Esszimmer mit grauer Wandfarbe, braunem Holzboden, Kamin und Kaminumrandung aus Holz in New York

With an open plan and exposed structure, every interior element had to be beautiful and functional. Here you can see the massive concrete fireplace as it defines four areas. On one side, it is a wood burning fireplace with firewood as it's artwork. On another side it has additional dish storage carved out of the concrete for the kitchen and dining. The last two sides pinch down to create a more intimate library space at the back of the fireplace.
Photo by Lincoln Barber
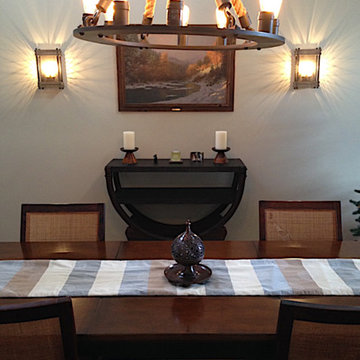
Dining with twinkle of industrial lighting with eclectic balanced placement of rich wooden furnishings and repurposed wallpaper cart. North Western NJ.
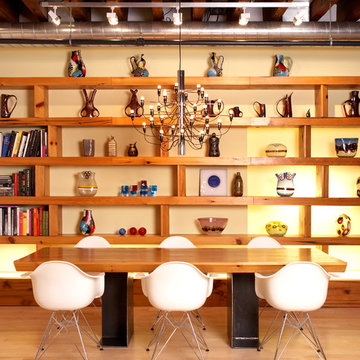
Offenes Industrial Esszimmer mit beiger Wandfarbe und hellem Holzboden in New York

Established in 1895 as a warehouse for the spice trade, 481 Washington was built to last. With its 25-inch-thick base and enchanting Beaux Arts facade, this regal structure later housed a thriving Hudson Square printing company. After an impeccable renovation, the magnificent loft building’s original arched windows and exquisite cornice remain a testament to the grandeur of days past. Perfectly anchored between Soho and Tribeca, Spice Warehouse has been converted into 12 spacious full-floor lofts that seamlessly fuse Old World character with modern convenience. Steps from the Hudson River, Spice Warehouse is within walking distance of renowned restaurants, famed art galleries, specialty shops and boutiques. With its golden sunsets and outstanding facilities, this is the ideal destination for those seeking the tranquil pleasures of the Hudson River waterfront.
Expansive private floor residences were designed to be both versatile and functional, each with 3 to 4 bedrooms, 3 full baths, and a home office. Several residences enjoy dramatic Hudson River views.
This open space has been designed to accommodate a perfect Tribeca city lifestyle for entertaining, relaxing and working.
This living room design reflects a tailored “old world” look, respecting the original features of the Spice Warehouse. With its high ceilings, arched windows, original brick wall and iron columns, this space is a testament of ancient time and old world elegance.
The dining room is a combination of interesting textures and unique pieces which create a inviting space.
The elements are: industrial fabric jute bags framed wall art pieces, an oversized mirror handcrafted from vintage wood planks salvaged from boats, a double crank dining table featuring an industrial aesthetic with a unique blend of iron and distressed mango wood, comfortable host and hostess dining chairs in a tan linen, solid oak chair with Cain seat which combine the rustic charm of an old French Farmhouse with an industrial look. Last, the accents such as the antler candleholders and the industrial pulley double pendant antique light really complete the old world look we were after to honor this property’s past.
Photography: Francis Augustine
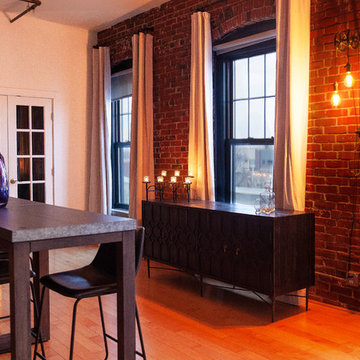
Offenes, Mittelgroßes Industrial Esszimmer ohne Kamin mit weißer Wandfarbe, braunem Holzboden und beigem Boden in Philadelphia
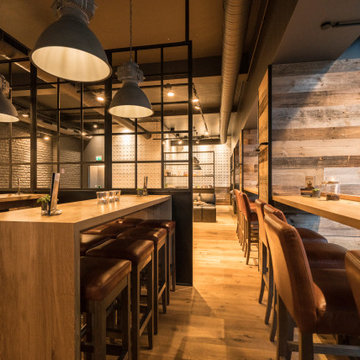
Sitzbereich einer Coffee Fellows Filiale
Offenes, Großes Industrial Esszimmer mit brauner Wandfarbe, hellem Holzboden, braunem Boden und Holzwänden in Frankfurt am Main
Offenes, Großes Industrial Esszimmer mit brauner Wandfarbe, hellem Holzboden, braunem Boden und Holzwänden in Frankfurt am Main
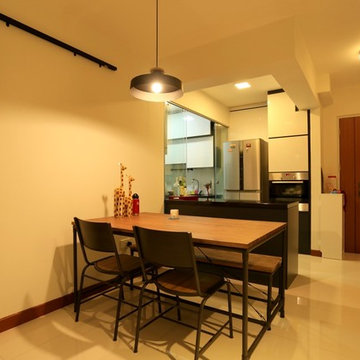
Result of the kitchen wall being hacked away. Owners cleverly asked for an island top to separate the dining and dry kitchen. Also served as a good serving area and baking preparation area.

スタイル工房_stylekoubou
Industrial Esszimmer mit grüner Wandfarbe, hellem Holzboden und braunem Boden in Tokio
Industrial Esszimmer mit grüner Wandfarbe, hellem Holzboden und braunem Boden in Tokio
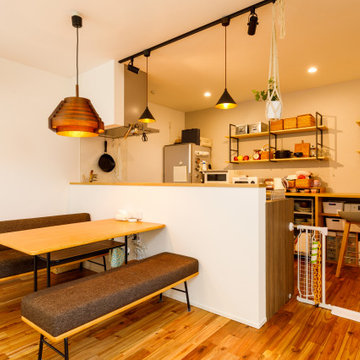
照明やダイニングセットなどのインテリアは無垢床の質感にもマッチするナチュラルモダンなテイストにまとめました。
背面のキッチンカウンターの一角は、家事スペースや趣味の空間にもなるマルチユースなママコーナー。
Industrial Esszimmer in Tokio
Industrial Esszimmer in Tokio
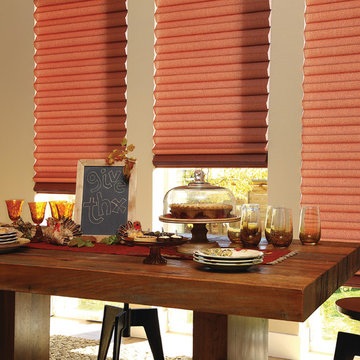
Hunter Douglas
Geschlossenes, Großes Industrial Esszimmer ohne Kamin mit beiger Wandfarbe, Travertin und beigem Boden in Cleveland
Geschlossenes, Großes Industrial Esszimmer ohne Kamin mit beiger Wandfarbe, Travertin und beigem Boden in Cleveland
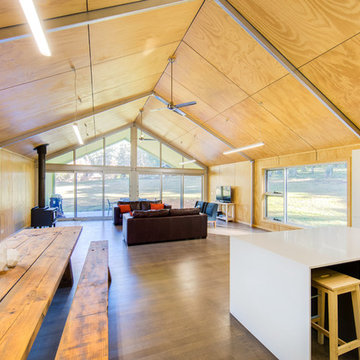
Simon Dallinger
Mittelgroße Industrial Wohnküche mit brauner Wandfarbe, braunem Holzboden, Kamin und Kaminumrandung aus Holz in Melbourne
Mittelgroße Industrial Wohnküche mit brauner Wandfarbe, braunem Holzboden, Kamin und Kaminumrandung aus Holz in Melbourne
Orange Industrial Esszimmer Ideen und Design
1
