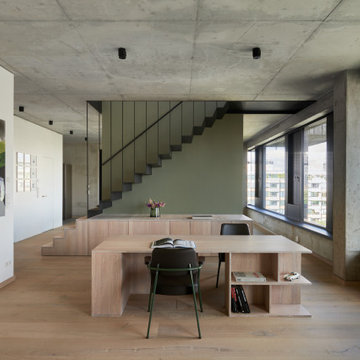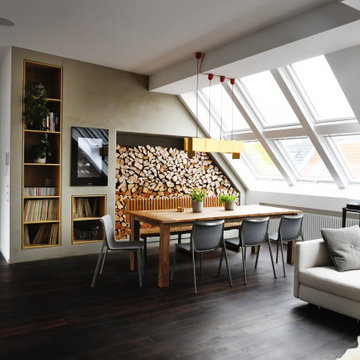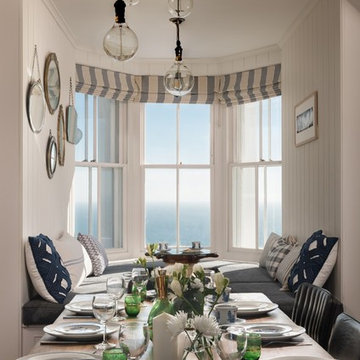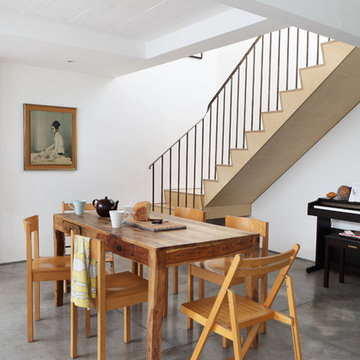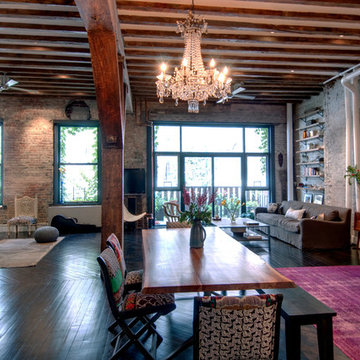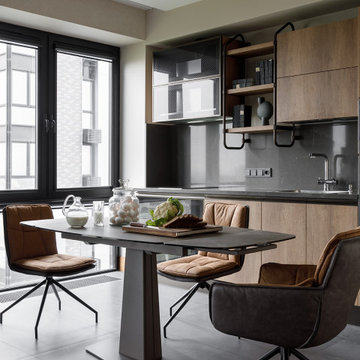Industrial Esszimmer Ideen und Design
Suche verfeinern:
Budget
Sortieren nach:Heute beliebt
1 – 20 von 11.634 Fotos
1 von 2

Industrial Esszimmer mit weißer Wandfarbe, braunem Holzboden, braunem Boden und Ziegelwänden in München
Finden Sie den richtigen Experten für Ihr Projekt
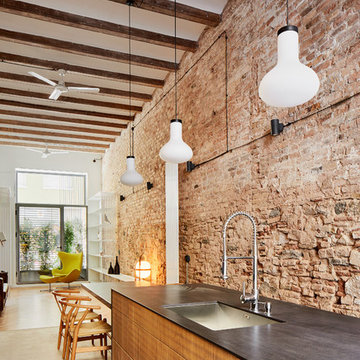
Fotografía José Hevia, Arquitecto Valentí Albareda, Diseño Selena Caamaño
Industrial Esszimmer in Barcelona
Industrial Esszimmer in Barcelona
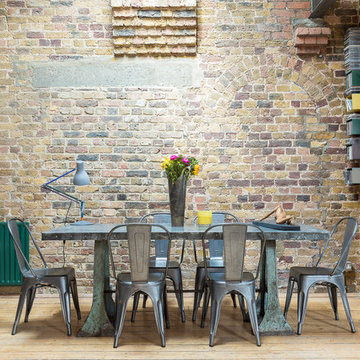
Large kitchen/living room open space
Shaker style kitchen with concrete worktop made onsite
Crafted tape, bookshelves and radiator with copper pipes
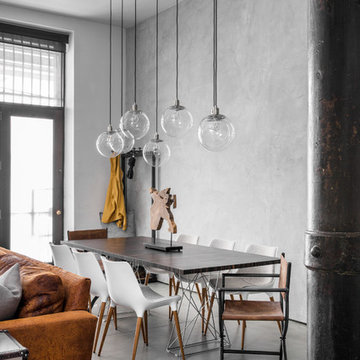
Offenes Industrial Esszimmer mit grauer Wandfarbe, Betonboden und grauem Boden in New York
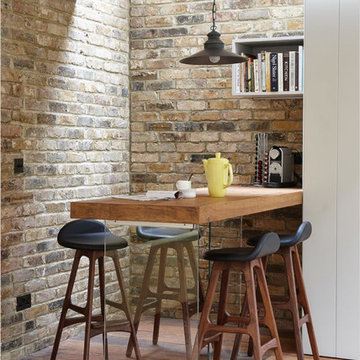
With this semi detached house in North London we aimed to increase the existing floor area of a previous extension that was built in the 80's. We introduced as much daylight as we could and opened up the space by removing an internal courtyard. We also increased the ceiling height where we could. We worked with our clients with the internal finishes allowing them to explore materials themselves. Together we put together a great space full of personality, light and space.
Jake Fitzjones Photography
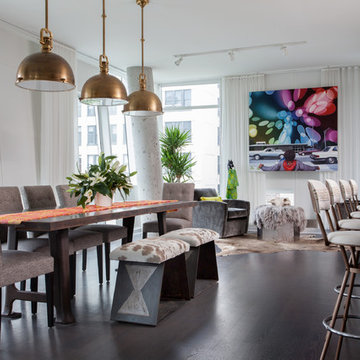
sheer curtains installation @ dining room
contact us at gil@nywindowfashion.com with any questions
Offenes Industrial Esszimmer mit weißer Wandfarbe und dunklem Holzboden in New York
Offenes Industrial Esszimmer mit weißer Wandfarbe und dunklem Holzboden in New York
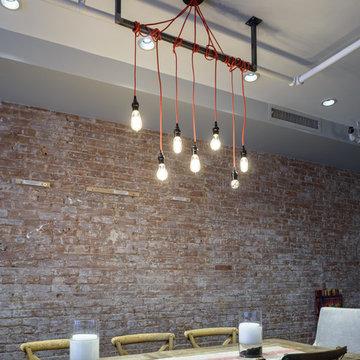
A custom millwork piece in the living room was designed to house an entertainment center, work space, and mud room storage for this 1700 square foot loft in Tribeca. Reclaimed gray wood clads the storage and compliments the gray leather desk. Blackened Steel works with the gray material palette at the desk wall and entertainment area. An island with customization for the family dog completes the large, open kitchen. The floors were ebonized to emphasize the raw materials in the space.

Interior Design: Muratore Corp Designer, Cindy Bayon | Construction + Millwork: Muratore Corp | Photography: Scott Hargis
Mittelgroße Industrial Wohnküche ohne Kamin mit bunten Wänden und Betonboden in San Francisco
Mittelgroße Industrial Wohnküche ohne Kamin mit bunten Wänden und Betonboden in San Francisco
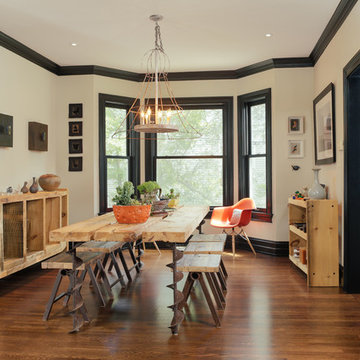
Brett Mountain
Geschlossenes, Mittelgroßes Industrial Esszimmer mit dunklem Holzboden und beiger Wandfarbe in Detroit
Geschlossenes, Mittelgroßes Industrial Esszimmer mit dunklem Holzboden und beiger Wandfarbe in Detroit
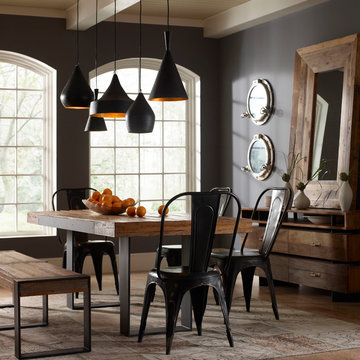
Marco Polo Imports
Industrial Esszimmer mit grauer Wandfarbe und beigem Boden in Los Angeles
Industrial Esszimmer mit grauer Wandfarbe und beigem Boden in Los Angeles
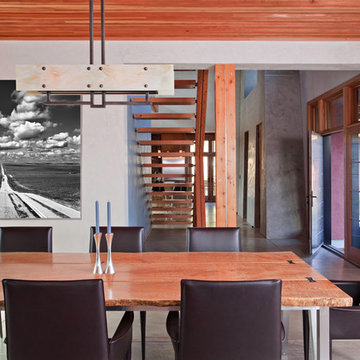
Copyrights: WA design
Großes Industrial Esszimmer ohne Kamin mit Betonboden, grauer Wandfarbe und grauem Boden in San Francisco
Großes Industrial Esszimmer ohne Kamin mit Betonboden, grauer Wandfarbe und grauem Boden in San Francisco

Photography by Eduard Hueber / archphoto
North and south exposures in this 3000 square foot loft in Tribeca allowed us to line the south facing wall with two guest bedrooms and a 900 sf master suite. The trapezoid shaped plan creates an exaggerated perspective as one looks through the main living space space to the kitchen. The ceilings and columns are stripped to bring the industrial space back to its most elemental state. The blackened steel canopy and blackened steel doors were designed to complement the raw wood and wrought iron columns of the stripped space. Salvaged materials such as reclaimed barn wood for the counters and reclaimed marble slabs in the master bathroom were used to enhance the industrial feel of the space.
Industrial Esszimmer Ideen und Design
1
