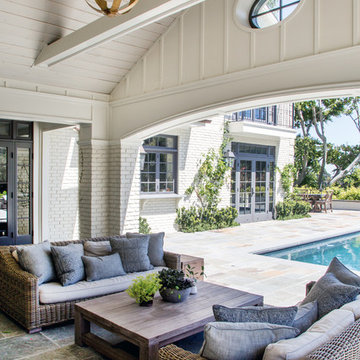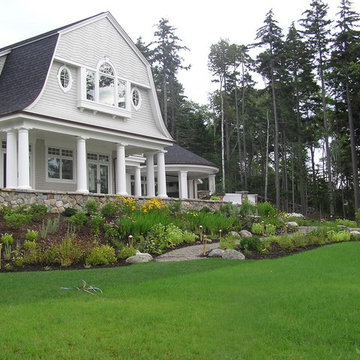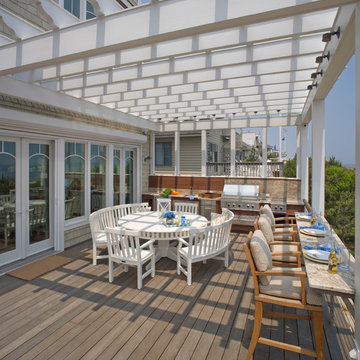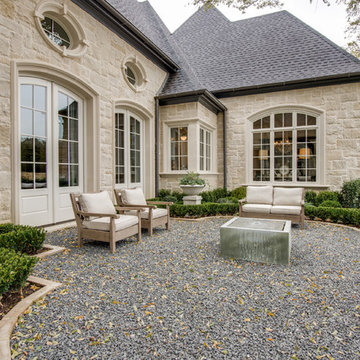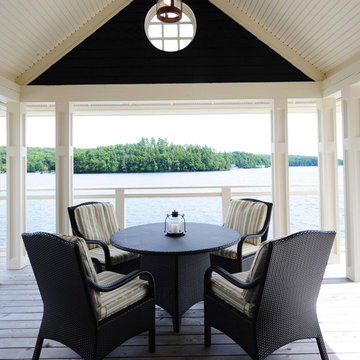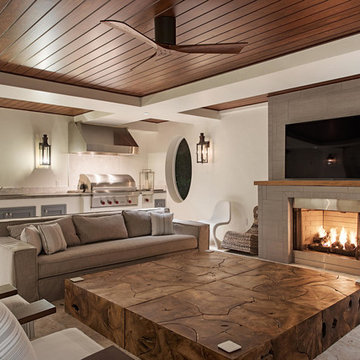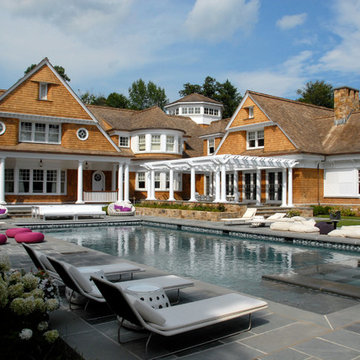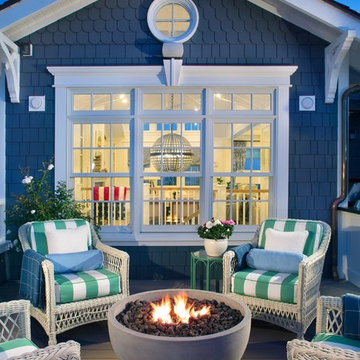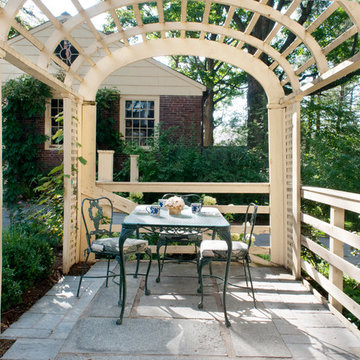Outdoor-Gestaltung Ideen und Design
Sortieren nach:Heute beliebt
1 – 20 von 80 Fotos
Finden Sie den richtigen Experten für Ihr Projekt
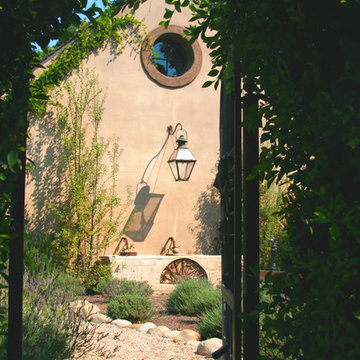
J. Grant Design Studio
Mediterraner Kiesgarten hinter dem Haus mit Wasserspiel in Santa Barbara
Mediterraner Kiesgarten hinter dem Haus mit Wasserspiel in Santa Barbara
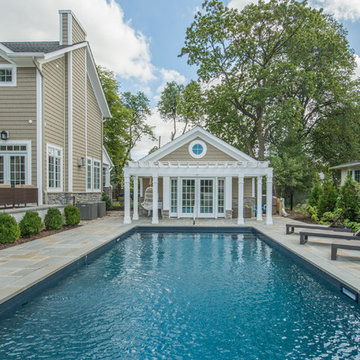
The classic timeless, highly desired Hampton shape pool with LED lightning and dramatic stage steps. This yard displays a Hampton like feel with a small-scale Bluestone patio surrounded by a considerable amount of grass. This backyard includes multiple entertainment zones including the custom pool house, the sunbathing area, the raised conversational lounge seating, the elevated dining area, and the grass area for children to run and play. This backyard flaunts the Bergen County, New Jersey outdoor living trend.
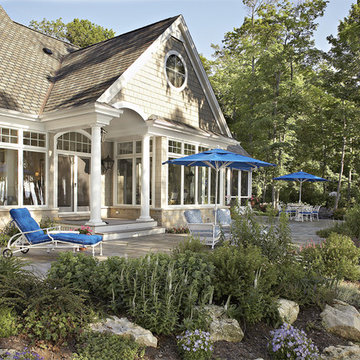
Architecture: Lakeside Development Company
Construction: Lakeside Development Company
Landscape: Greg Meissner
Unbedeckter Klassischer Patio hinter dem Haus in Milwaukee
Unbedeckter Klassischer Patio hinter dem Haus in Milwaukee
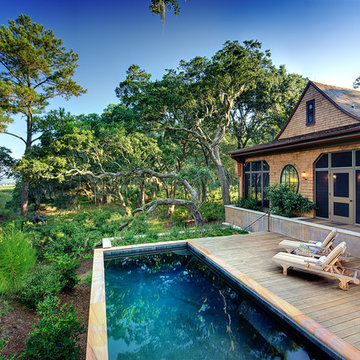
Photo Credit: Holger Obenaus
Description: Built as a refuge for a busy California couple, this creek-side cottage was constructed on land populated with ancient live oaks; sited to preserve the oaks and accentuate the creek-side vistas. The owners wanted their Kiawah home to be less formal than their primary residence, ensuring that it would accommodate 3 – 4 vacationing couples. Volumes, room shapes and arrangements provide classical symmetries, while careful detailing with variations in colors, finishes and furnishings provide soothing spaces for relaxation.
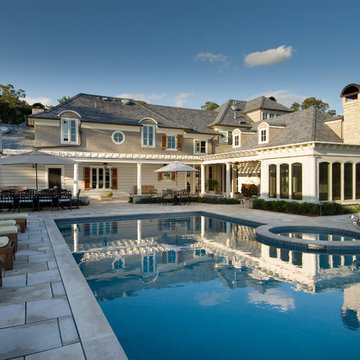
Geräumiger Maritimer Pool hinter dem Haus in individueller Form in New York
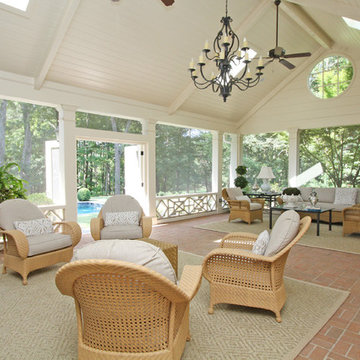
T&T Photos
Überdachte, Große Klassische Veranda hinter dem Haus mit Pflastersteinen und Beleuchtung in Atlanta
Überdachte, Große Klassische Veranda hinter dem Haus mit Pflastersteinen und Beleuchtung in Atlanta
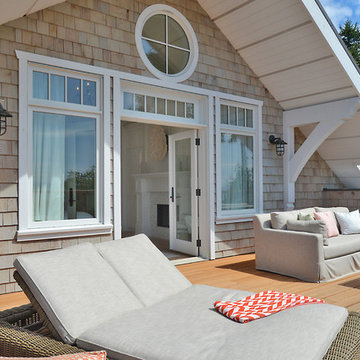
Design by Walter Powell Architect, Sunshine Coast Home Design, Interior Design by Kelly Deck Design, Photo by Linda Sabiston, First Impression Photography
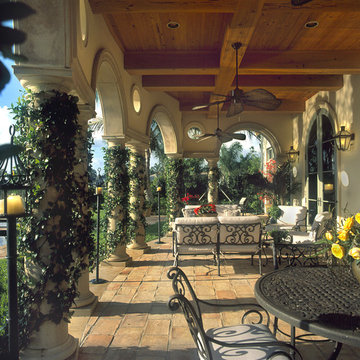
Loggia featuring cast stone columns on french limestone and reclaimed terracotta floors. Cypress beams and wood ceiling add even more warmth.
Mediterraner Patio mit Pflastersteinen in Miami
Mediterraner Patio mit Pflastersteinen in Miami
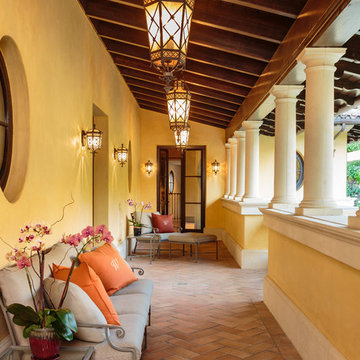
California Homes
Überdachte, Große Mediterrane Veranda hinter dem Haus mit Pflastersteinen in Los Angeles
Überdachte, Große Mediterrane Veranda hinter dem Haus mit Pflastersteinen in Los Angeles
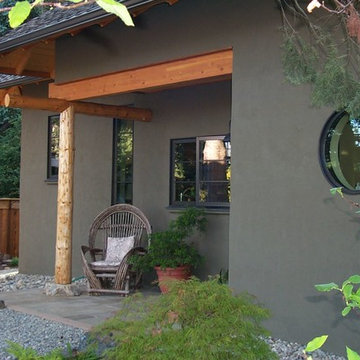
Rastra blocks (insulated concrete forms) covered with a pre-colored coating add one more feature to how maintenance free and energy efficient this small home is. The 2 logs visible here were harvested from the footprint upon which the house is built.
For more information and additional photos of this project, which we both designed and built, go to http://a1builders.ws/2013/04/green-home-among-the-trees/
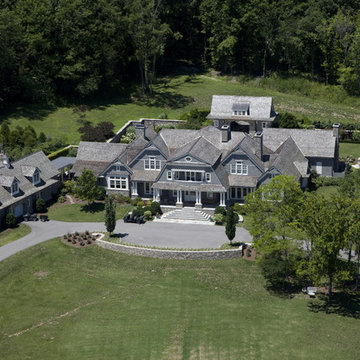
Landscape and Natural Stonework
Geräumiger Klassischer Vorgarten mit Auffahrt in Nashville
Geräumiger Klassischer Vorgarten mit Auffahrt in Nashville
Outdoor-Gestaltung Ideen und Design
1
