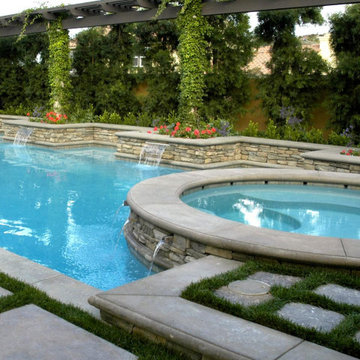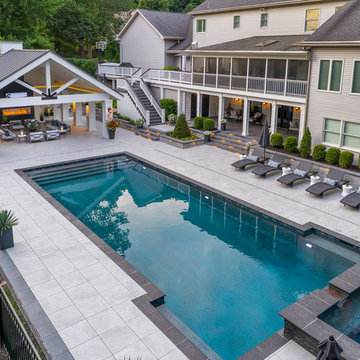Outdoor-Gestaltung mit Betonboden und Pflastersteinen Ideen und Design
Suche verfeinern:
Budget
Sortieren nach:Heute beliebt
101 – 120 von 140.201 Fotos
1 von 3
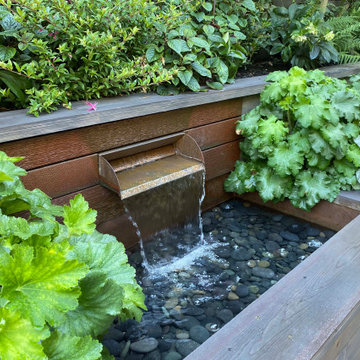
Kleiner, Halbschattiger Stilmix Garten im Frühling, hinter dem Haus mit Wasserspiel und Pflastersteinen in San Francisco
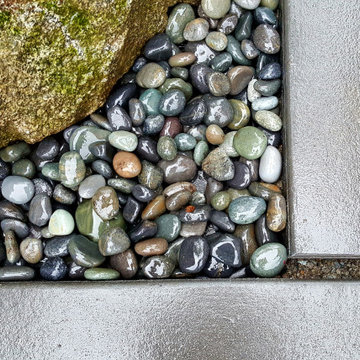
Stone and water feature
Moderner Garten hinter dem Haus mit Steindeko und Betonboden in Seattle
Moderner Garten hinter dem Haus mit Steindeko und Betonboden in Seattle
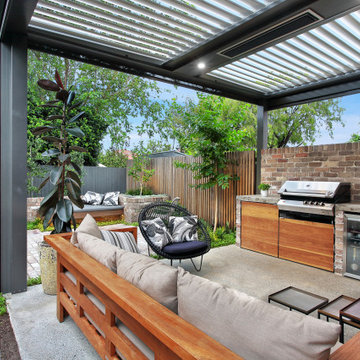
Mittelgroßer, Überdachter Moderner Patio hinter dem Haus mit Pflastersteinen und Grillplatz in Sydney
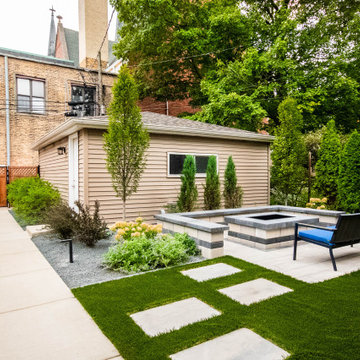
In this urban context, we were tasked with finding a low-maintenance landscape solution for our client who travels extensively for work. Our award-winning design created a new seating area centered around a fire pit with bench seating and built-in LED lights to create a destination in the landscape. Our design incorporated low-maintenance materials and hearty plantings to create a serene escape from the city that requires very little upkeep. Large planters display seasonal annuals and frame the raised deck area.
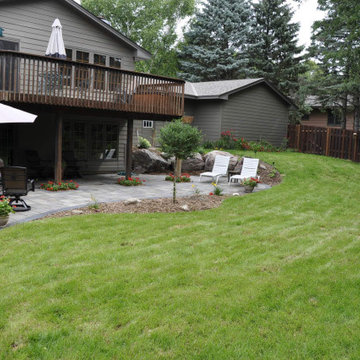
Custom paver patio for backyard outdoor living space.
Großer Klassischer Garten hinter dem Haus mit Betonboden in Minneapolis
Großer Klassischer Garten hinter dem Haus mit Betonboden in Minneapolis
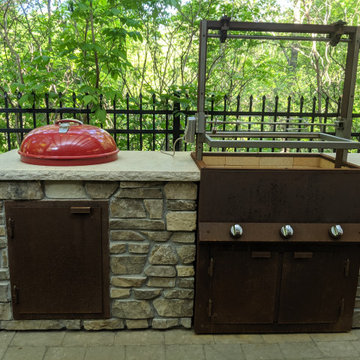
Weber Grill and custom wood/ gas Argentinian grill.
Kleiner, Schattiger Uriger Garten im Sommer, hinter dem Haus mit Betonboden in Minneapolis
Kleiner, Schattiger Uriger Garten im Sommer, hinter dem Haus mit Betonboden in Minneapolis
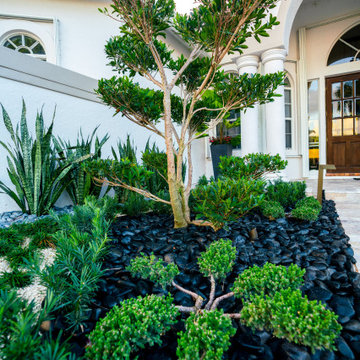
Weston Hill Modern Home Landscaping design and installation, featuring: Juniper Pom-Pom, Mondo Grass, Snake Plant,, Mexican beach Pebbles, Japanese Blueberry Tree, Pringles, PodoCarpus, Dwarf PodoCarpus.
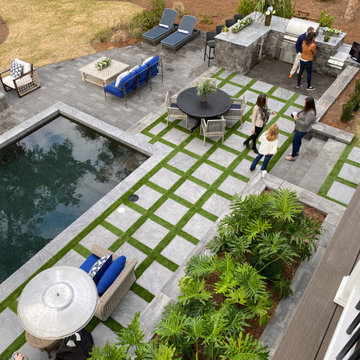
HGTV DREAM HOME 2020 - Preview Event held by Belgard. Burkhart Outdoors is part of the Belgard Advisory Committee in which we were honored to get an exclusive tour of the home along side Belgard this January 2020. Burkhart Outdoors has no affiliation with Belgard or HGTV DREAM HOME 2020. This work was constructed by HGTV Hired Contractors.
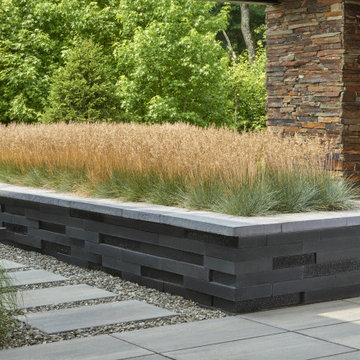
This backyard landscape design is inspired by our Blu Grande Smooth patio slab. Perfect paving slab for modern poolsides and backyard design, Blu Grande Smooth is a large concrete patio stone available in multiple colors. It's smooth texture is sleek to the eye but rougher to the touch which avoids it from getting slippery when wet. The large rectangular shape works as an easy add-on into Blu 60 regular modular patterns but can also work as a stand-alone to create a very linear look. Check out the HD2 Blu Grande Smooth which is all about seamless looks with a tighter/poreless texture and anti-aging technology. Check out our website to shop the look! https://www.techo-bloc.com/shop/slabs/blu-grande-smooth/
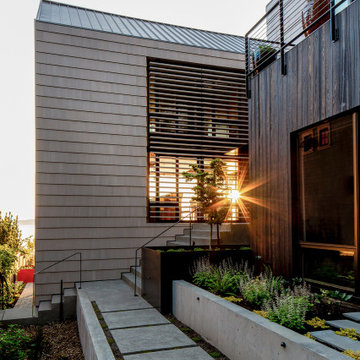
Interior wood and steel screens create filters, dividing spaces while modulating light. Exterior screens of sustainable Resysta filter light and views inward while lending privacy at the entry to the Lowman Beach Residence.
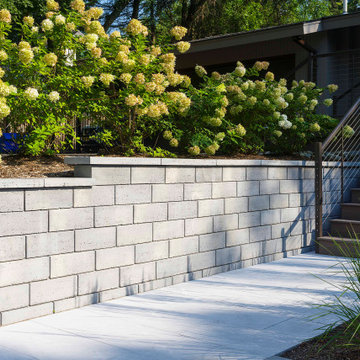
This retaining wall project in inspired by our Travertina Raw stone. The Travertina Raw collection has been extended to a double-sided, segmental retaining wall system. This product mimics the texture of natural travertine in a concrete material for wall blocks. Build outdoor raised planters, outdoor kitchens, seating benches and more with this wall block. This product line has enjoyed huge success and has now been improved with an ultra robust mix design, making it far more durable than the natural alternative. This is a perfect solution in freeze-thaw climates. Check out our website to shop the look! https://www.techo-bloc.com/shop/walls/travertina-raw/
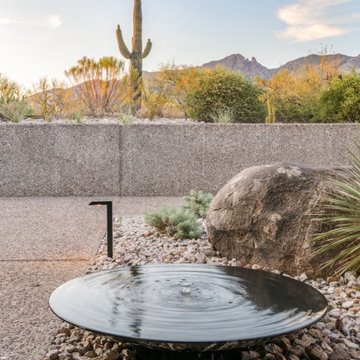
Mittelgroßer Moderner Garten hinter dem Haus mit Wüstengarten, direkter Sonneneinstrahlung und Betonboden in Sonstige
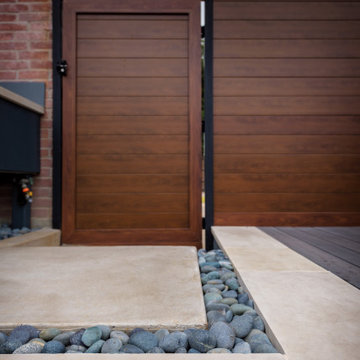
Kleiner, Überdachter Moderner Patio hinter dem Haus mit Outdoor-Küche und Betonboden in Dallas
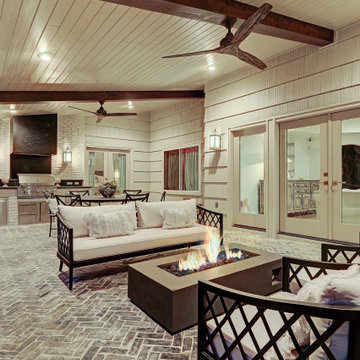
This new space gives the family a great area to entertain or to just hang out and enjoy the day. The fire pit has a gas line run to it and allows them to take the chill off of a cooler day or evening.
TK Images
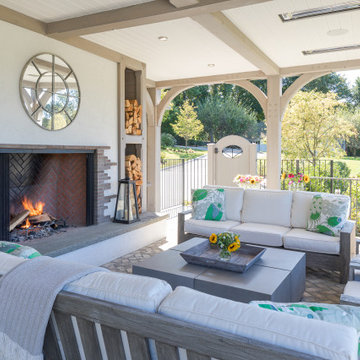
Covered terrace with custom outdoor fireplace & log storage, heavy timber structure, recessed infrared heaters and antique herringbone brick floor.
Patio hinter dem Haus mit Kamin und Pflastersteinen in New York
Patio hinter dem Haus mit Kamin und Pflastersteinen in New York
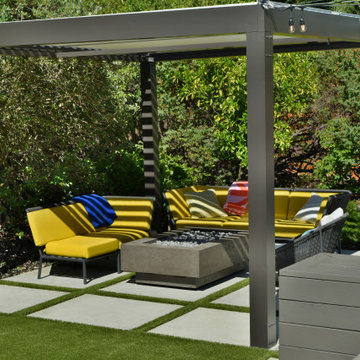
Große Moderne Pergola hinter dem Haus mit Feuerstelle und Betonboden in San Francisco
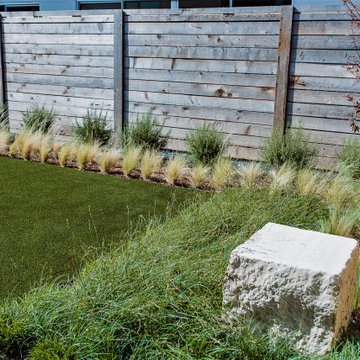
Our client recently purchased a newly-constructed home in order to downsize and have a low- maintenance home and yard. The existing side yard/back yard was undeveloped by the builder, leaving the homeowner with the huge challenge of creating a great outdoor entertaining space for family and friends, while creating privacy and overcoming the over 8-foot steep drop from the existing back porch down to the alley.
The grade was the largest challenge because the space was so narrow with such a large fall from existing porch to the property line. The second largest challenge is that this residence is located in a semi-private community where HOA approval of plans and materials is difficult, as all the residences here share a similar look and feel with a very clean and contemporary aesthetic.
We had to precisely shoot grades to know what kinds of retaining walls would need to be constructed along with how much backfill soil and dirt movement would need to be done. After that the design had to carefully consider the space with maximum functionality for outdoor entertainment with newly constructed walls to ensure it would last for many years to come. All of this was done with multiple meetings with the homeowners who are a retired engineer and active architect themselves. Once a design was settled upon, then submission to the HOA board of approval had to be completed and signed off on with all questions and concerns answered for the community by-laws.
The two biggest difficulties within the construction phase were that the neighbor next to the back yard had a large retaining wall not properly backfilled up to the property line. That neighbor wouldn’t allow us proper access and control to help alleviate the issues, so we had to skillfully work around this to ensure what we constructed would last, despite their property not being properly addressed. We also had to go through multiple shipments from the manufacturer due to large variances in the material’s appearance on the steps and another shipment that was broken during shipping. These two things delayed the project we were working to complete before the spring so the homeowner could have the maximum use of the space this year.
Topping off this challenging construction was a beautiful palette of native grasses, rosemary, groundcover, granite walkways, and synthetic grass to ensure year-round, practically effortless beauty.
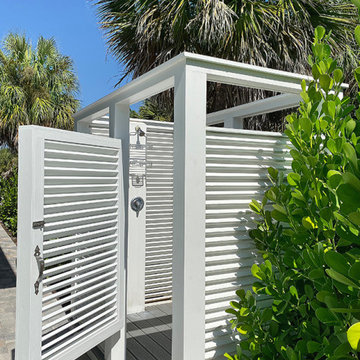
Outdoor shower to wash off sand from the beach and to service the pool area. Photography by Diana Todorova
Mittelgroßer, Unbedeckter Maritimer Patio hinter dem Haus mit Gartendusche und Betonboden in Tampa
Mittelgroßer, Unbedeckter Maritimer Patio hinter dem Haus mit Gartendusche und Betonboden in Tampa
Outdoor-Gestaltung mit Betonboden und Pflastersteinen Ideen und Design
6






