Outdoor-Gestaltung mit Blumenbeet und Wasserfall Ideen und Design
Suche verfeinern:
Budget
Sortieren nach:Heute beliebt
101 – 120 von 6.717 Fotos
1 von 3
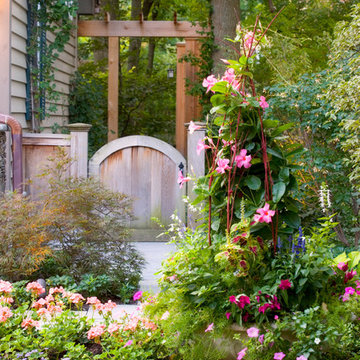
Großer, Halbschattiger Mediterraner Garten im Sommer, neben dem Haus mit Blumenbeet, Natursteinplatten und Holzzaun in Chicago
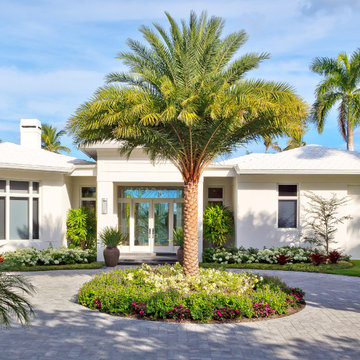
Lori Hamilton Photography
Vorgarten mit Auffahrt, direkter Sonneneinstrahlung, Pflastersteinen und Blumenbeet in Miami
Vorgarten mit Auffahrt, direkter Sonneneinstrahlung, Pflastersteinen und Blumenbeet in Miami
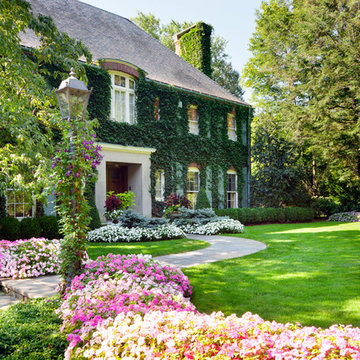
This stately, Chestnut Hill, circa 1890, brick home sits on idyllic grounds of mature planting.
Our objective was to integrate the new with the old world charm of the property. We achieved this with additional plantings, seasonal color, restoring and adding masonry walls and steps as well as the installation of an elegant eurocobble drive and courtyard.
Photography: Greg Premru Photography
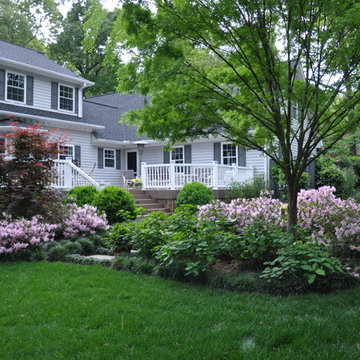
www.jdpdesign.org
Großer, Halbschattiger Klassischer Vorgarten mit Pflastersteinen und Blumenbeet in Sonstige
Großer, Halbschattiger Klassischer Vorgarten mit Pflastersteinen und Blumenbeet in Sonstige
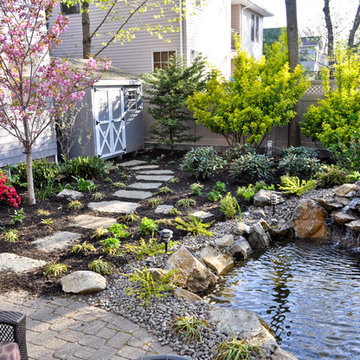
Moss Rock Ponds, Waterfalls & Waterfeatures
Photography by: Loft Studios | loft-studios.net
Klassischer Gartenwasserfall in New York
Klassischer Gartenwasserfall in New York
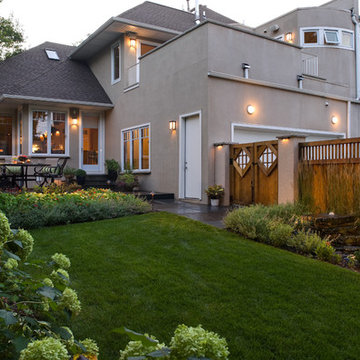
Since the back yard is at the end of a short alley, the privacy fence is essential to completing the coziness factor. It serves to block the view of the driveway, alley and the neighbor’s yards and vehicles. The homeowners liked the lattice on the old fence so the gate has that carry-over feature which allows them to see through to the driveway plus gives the gate a little character. The top of the fence is meant to mimic the pattern of the top of the windows at the back of the house. The stucco columns in the fence, on either side of the gate and down that side of the yard, tie into the house using the same stucco finish and the Indiana limestone caps on the columns match the caps on top of the upper terrace and the window sills.
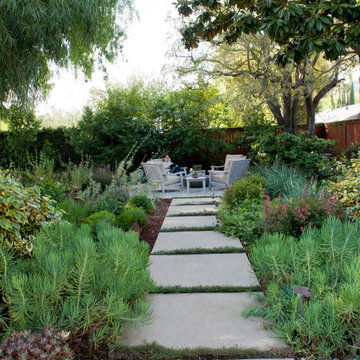
Whether or not the fire is lit, it is a favorite foliage-wrapped retreat for reading and morning coffee.
Großer, Schattiger Moderner Garten im Frühling, hinter dem Haus mit Blumenbeet, Mulch und Holzzaun in Los Angeles
Großer, Schattiger Moderner Garten im Frühling, hinter dem Haus mit Blumenbeet, Mulch und Holzzaun in Los Angeles
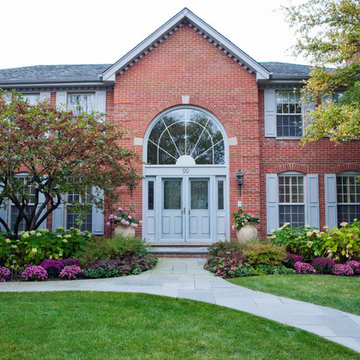
Photography by Linda Oyama Bryan
Klassischer Vorgarten mit Blumenbeet in Chicago
Klassischer Vorgarten mit Blumenbeet in Chicago
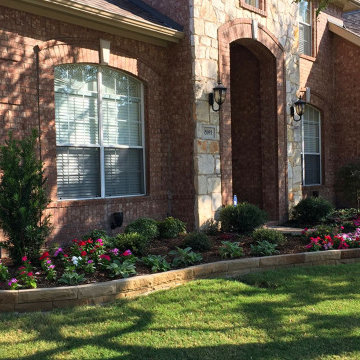
Geometrischer, Mittelgroßer, Halbschattiger Klassischer Vorgarten im Sommer mit Blumenbeet und Natursteinplatten in Sonstige
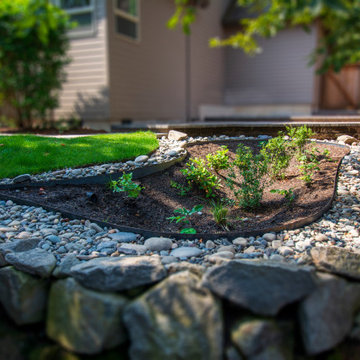
Beside an existing paver patio, a large rain garden filled with shade and water loving Pacific Northwest native plants were installed that the dry stream bed and the lawn drains into. As the native shrubs mature, the fence will be softened and extra privacy will be given from the neighbors. A river rock border encircles the rain garden and it's lined with a steel edging to keep the stone in place.
A new paver brick walkway was designed to lead off of the existing patio and to connect with the back yard deck.
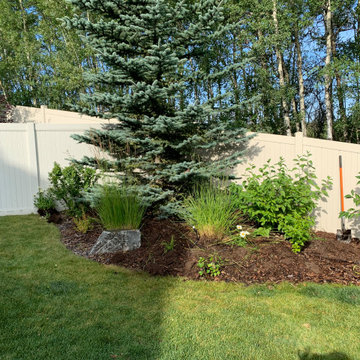
Our client hired us renovate their rear yard to create more privacy from the new ring road by planting 21 more trees as well as working some additional bedding areas and features. Easy peasy!!
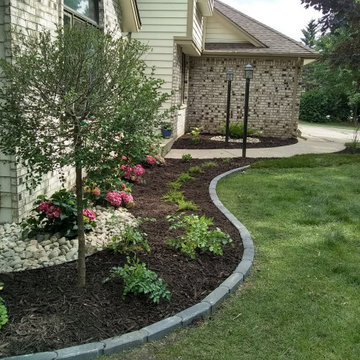
Low maintenance planting beds for upgraded curb appeal.
Großer Klassischer Vorgarten mit Blumenbeet und Mulch in Minneapolis
Großer Klassischer Vorgarten mit Blumenbeet und Mulch in Minneapolis
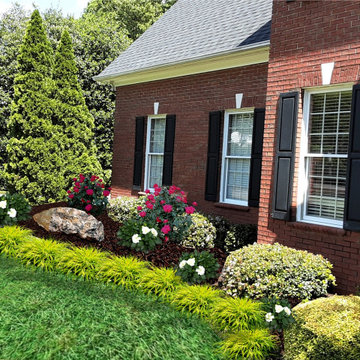
Tada! With a few simple changes, some editing, adding boulder for hardscape Using plants and shrubs the client already had from other areas on the property, put this Landscape Design together. A New Fresh Look for the front yard of this Traditional Home.
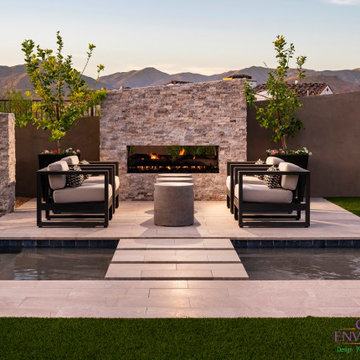
Großer Klassischer Gartenwasserfall hinter dem Haus mit Sportplatz und Pflastersteinen in Phoenix
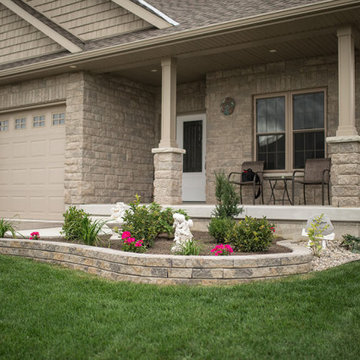
Our client wanted to improve curb appeal at the front of their home and create a few focal points in the backyard. It was also critical that the new landscaping features be easy to maintain, as the homeowner has mobility issues.
We added raised flower beds with Navascape wallstone retaining walls that complimented the home’s exterior. We installed an additional flower bed around the backyard shed and created a focal point with a tree and additional small flower bed.
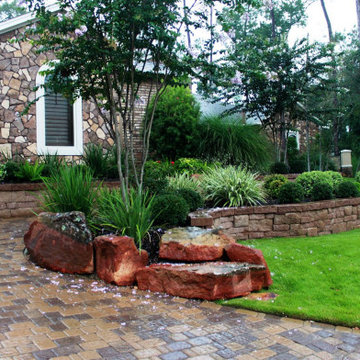
Stones and bricks have come together to create a unique looking retaining wall that is filled with a variety of shrubs and grasses in the front yard of this home.
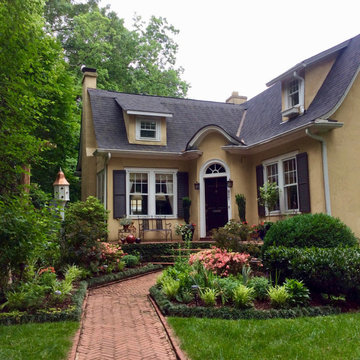
Geometrischer, Mittelgroßer, Schattiger Uriger Garten im Sommer, hinter dem Haus mit Blumenbeet und Natursteinplatten in Charlotte
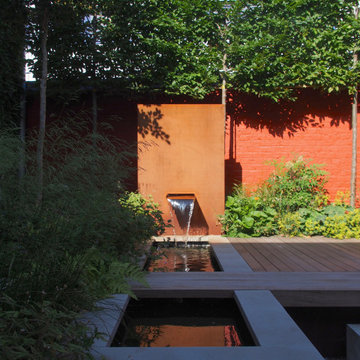
Geometrischer, Kleiner, Halbschattiger Moderner Gartenwasserfall hinter dem Haus mit Dielen in London
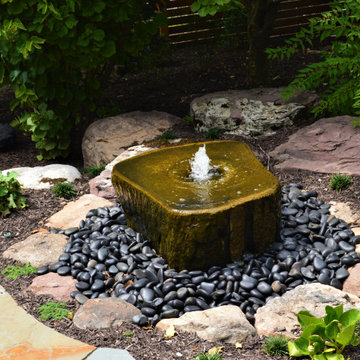
Geometrischer, Mittelgroßer, Halbschattiger Klassischer Gartenwasserfall im Frühling, neben dem Haus mit Natursteinplatten in Phoenix
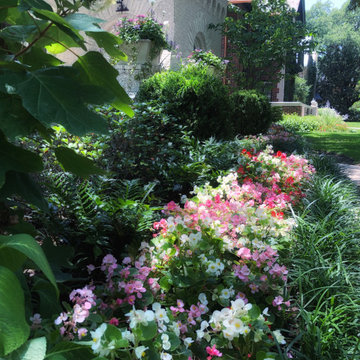
This Highland Park home on Westway was built in 1929 and loaded with character. The homeowner was looking to remodel the pool but wanted to know if they should consider a redesign that included removal of the old pool and coming back with a new pool and landscape that was cohesive. They opted for the latter and this is the result. A more modern pool to transition the style a little, a new fire pit for the family to enjoy and a lot more usable space.
Outdoor-Gestaltung mit Blumenbeet und Wasserfall Ideen und Design
6





