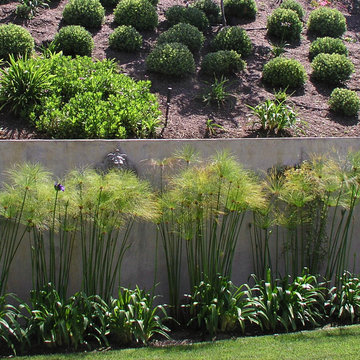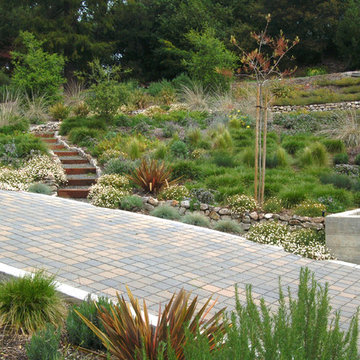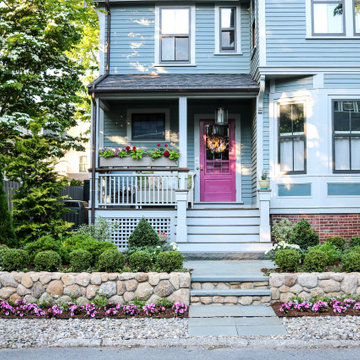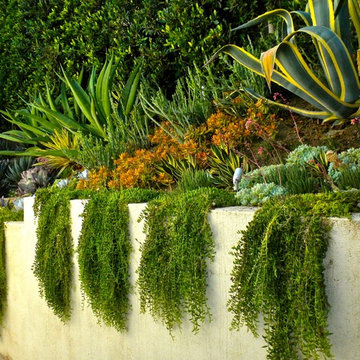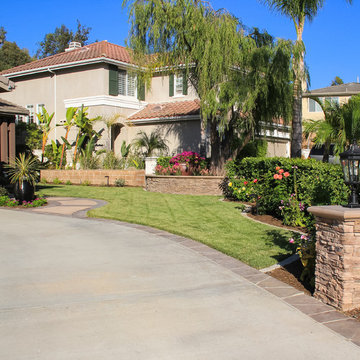Suche verfeinern:
Budget
Sortieren nach:Heute beliebt
381 – 400 von 22.602 Fotos
1 von 5
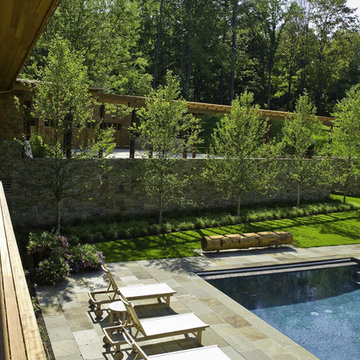
North Cove Residence
Shelburne, Vermont
We worked very closely with the architect to create a multi-generational home for grandparents, their daughter and 2 grandchildren providing both common and private outdoor space for both families. The 12.3 acre site sits facing north on the shore of Lake Champlain and has over 40 feet of grade change from the point of entry down to the lakeshore and contains many beautiful mature trees of hickory, maple, ash and butternut. The site offered opportunities to nestle the two houses into the slope, creating the ability for the architecture to step, providing a logical division of space for the two families to share. The landscape creates private areas for each family while also becoming the common fabric that knits the 2 households together. The natural terrain, sloping east to west, and the views to Lake Champlain became the basis for arranging volumes on the site. Working together the landscape architect and architect chose to locate the houses and outdoor spaces along an arc, emulating the shape of the adjacent bay. The eastern / uphill portion of the site contains a common entry point, pergola, auto court, garage and a one story residence for the grandparents. Given the northern climate this southwest facing alcove provided an ideal setting for pool, utilizing the west house and retaining wall to shield the lake breezes and extending the swimming season well into the fall.
Approximately one quarter of the site is classified as wetland and an even larger portion of the site is subject to seasonal flooding. The site program included a swimming pool, large outdoor terrace for entertaining, year-round access to the lakefront and an auto court large enough for guest parking and to serve as a place for grandchildren to ride bikes. In order to provide year-round access to the lake and not disrupt the natural movement of water, an elevated boardwalk was constructed of galvanized steel and cedar. The boardwalk extends the geometry of the lakeside terrace walls out to the lake, creating a sculptural division between natural wetland and lawn area.
Architect: Truex Cullins & Partners Architects
Image Credit: Westphalen Photography
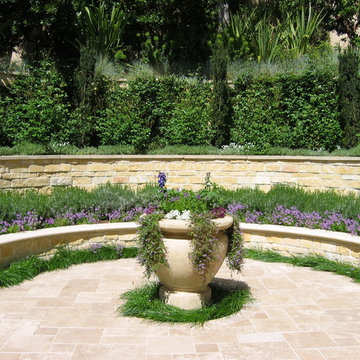
A formal courtyard with limestone walls
Großer Mediterraner Garten mit direkter Sonneneinstrahlung und Pflastersteinen in San Francisco
Großer Mediterraner Garten mit direkter Sonneneinstrahlung und Pflastersteinen in San Francisco
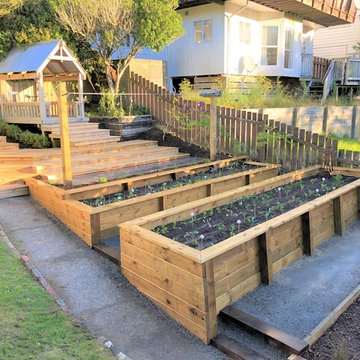
Transformation of a typical Wellington backyard from a bare grass slope to a low maintenance and very functional space. x3 retaining walls have been constructed to terrace the site out and maximize space on the sloped section. The owners are keen gardeners and now are delighted to have high yielding vegetable gardens that are accessible (also to elderly) Remaining gardens are planted out with New Zealand Natives and a native tree was successfully transplanted onsite. Pathways have been finished predominantly with compacted aggregate to keep cost down yet maintain a very solid and skid resistant surface. Paving stones have been laid under a re-positioned existing washing line which leads onto over-sized stairs up to an existing Gazebo. The main access to the house has been upgraded with a new staircase that spirals through the trees up to the street above with a single sided handrail.
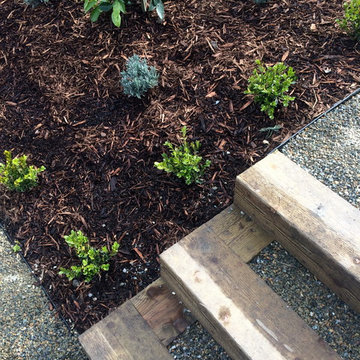
Geometrische, Mittelgroße, Halbschattige Moderne Gartenmauer im Sommer, hinter dem Haus mit Dielen in San Francisco
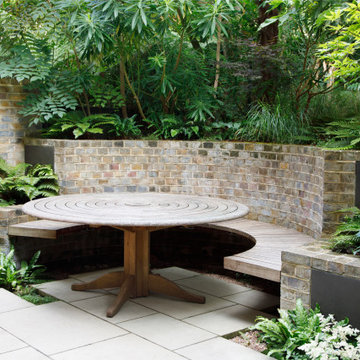
Bespoke circular table and curving bench backed by retaining wall clad in vintage brick.
Kleine, Schattige Moderne Gartenmauer hinter dem Haus mit Pflastersteinen in London
Kleine, Schattige Moderne Gartenmauer hinter dem Haus mit Pflastersteinen in London
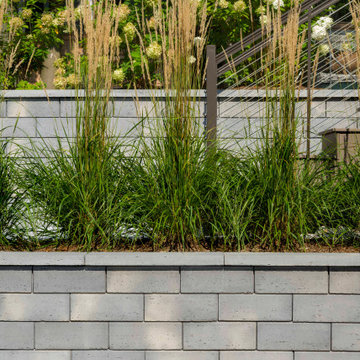
This retaining wall project in inspired by our Travertina Raw stone. The Travertina Raw collection has been extended to a double-sided, segmental retaining wall system. This product mimics the texture of natural travertine in a concrete material for wall blocks. Build outdoor raised planters, outdoor kitchens, seating benches and more with this wall block. This product line has enjoyed huge success and has now been improved with an ultra robust mix design, making it far more durable than the natural alternative. This is a perfect solution in freeze-thaw climates. Check out our website to shop the look! https://www.techo-bloc.com/shop/walls/travertina-raw/
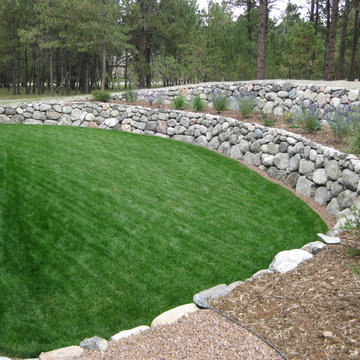
Retaining walls are a great way to create more enjoyable outdoor space. They can be used to create level spaces for patios and outdoor living areas, planting and gardening beds, play areas, or lawn space.
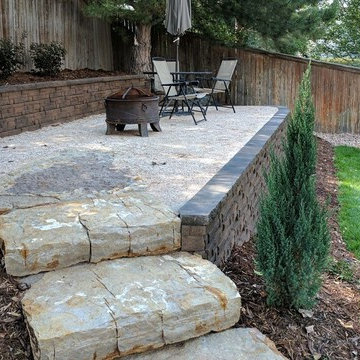
Mittelgroßer Klassischer Garten mit direkter Sonneneinstrahlung und Natursteinplatten in Denver
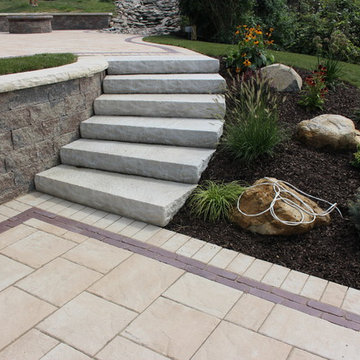
Geometrische, Kleine Klassische Gartenmauer im Sommer, hinter dem Haus mit direkter Sonneneinstrahlung und Natursteinplatten in New York
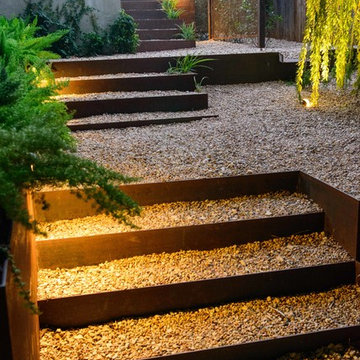
Steel steps with pea gravel treads provide circulation on the side of the home. Low-voltage, LED lighting fixtures are integrated throughout.
Photographer: Greg Thomas, http://optphotography.com/
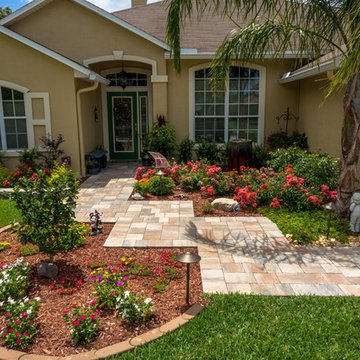
Paving a driveway and adding low stone walls to a front yard is a huge transformation that can add big value to your home.
Geräumiger Klassischer Garten im Sommer mit Auffahrt, direkter Sonneneinstrahlung und Natursteinplatten in Jacksonville
Geräumiger Klassischer Garten im Sommer mit Auffahrt, direkter Sonneneinstrahlung und Natursteinplatten in Jacksonville
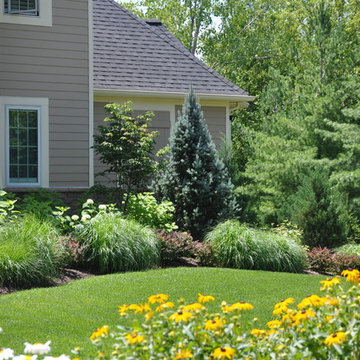
It was a pleasure and a privilege to work with the owners of this custom home while it was still under construction. The early planning allowed LWB to design the topographic features of the site to fit into the amenities that the clients desired such as an organically shaped swimming pool, a spa, planting, etc. The extreme grades in the backyard created an opportunity to place the spa overlooking the pool. The unique grading situation also allowed the pool utilities to be built underneath the lawn in a vented room, hidden from view. Waterfalls in the pool and a water wall help to create a relaxing experience in the homeowner's backyard.
This Project was awarded with a coveted Grand Award in Residential Installation $50,001 & Over by the Ohio Nursery & Landscape Association.
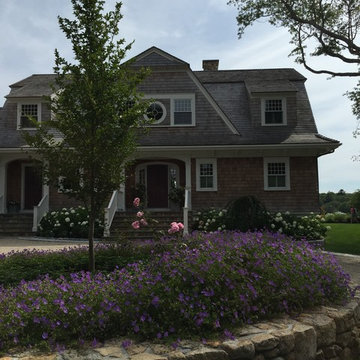
Hard to believe this is one month after planting....the plantings provide privacy and screening for the outdoor shower. We planted creeping thyme between the bluestone to create fragrance when stepped on.
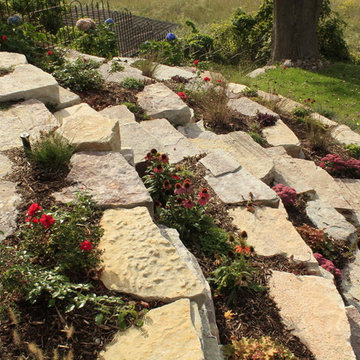
Brent Langley
Großer Rustikaler Garten im Sommer mit direkter Sonneneinstrahlung und Natursteinplatten in Grand Rapids
Großer Rustikaler Garten im Sommer mit direkter Sonneneinstrahlung und Natursteinplatten in Grand Rapids
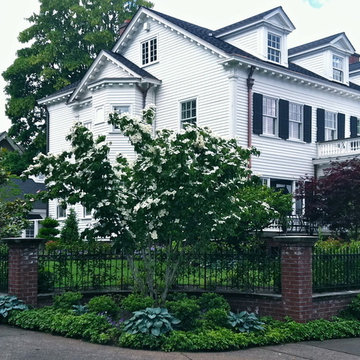
Beautiful brick columns and wall with wrought iron accents provides privacy to a front yard. The mix of shade-loving perennials and evergreen plantings blend in with the native Pacific Northwest.
Outdoor-Gestaltung mit Gartenmauer Ideen und Design
20






