Outdoor-Gestaltung mit Gartenweg und Pflastersteinen Ideen und Design
Suche verfeinern:
Budget
Sortieren nach:Heute beliebt
1 – 20 von 4.512 Fotos
1 von 3
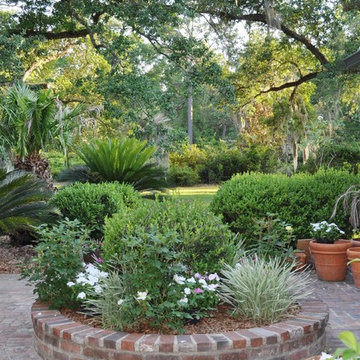
Geometrischer Country Gartenweg hinter dem Haus mit Pflastersteinen in New Orleans
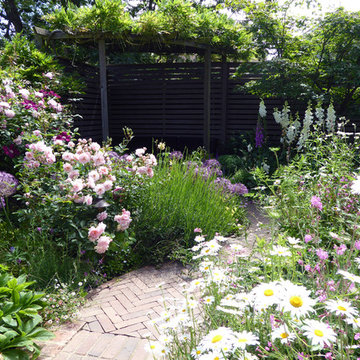
Amanda Shipman
Kleiner Landhausstil Gartenweg im Sommer, hinter dem Haus mit direkter Sonneneinstrahlung und Pflastersteinen in Hertfordshire
Kleiner Landhausstil Gartenweg im Sommer, hinter dem Haus mit direkter Sonneneinstrahlung und Pflastersteinen in Hertfordshire
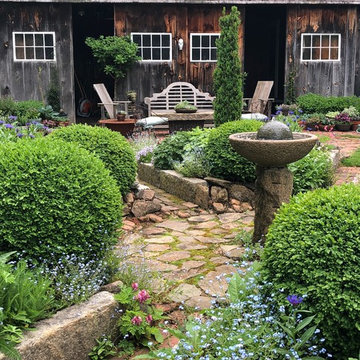
Country Gartenweg hinter dem Haus mit direkter Sonneneinstrahlung und Pflastersteinen in Boston

Klassischer Gartenweg mit direkter Sonneneinstrahlung und Pflastersteinen in Minneapolis
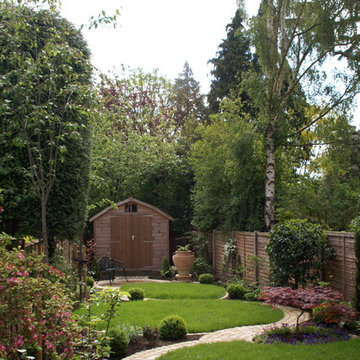
Our client’s garden was bereft of any interest, other than a large shed at the end of the garden, and a small patio outside the house. An unattractive stand of conifers dominated one side of the garden, and overpowered the space.
These two areas were linked using a bold design of interlinking circles, with a cobbled path snaking its’ way down the garden to create a feeling of greater width and depth. A dry stone wall sets off the patio, and frames the entrance into the main part of the garden.
A feature pot is set on a plinth at the bottom end of the garden, where it is visible from the house. The planting is colourful and interesting, with box balls used to reinforce the circular theme. The conifers have been removed and replaced with attractive ornamental trees that will provide more year round interest
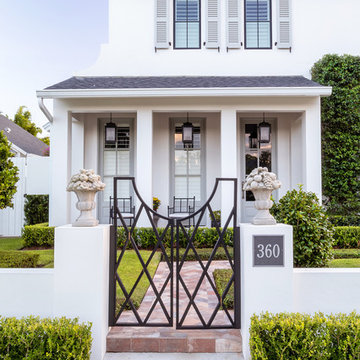
Klassischer Gartenweg mit direkter Sonneneinstrahlung und Pflastersteinen in Orlando
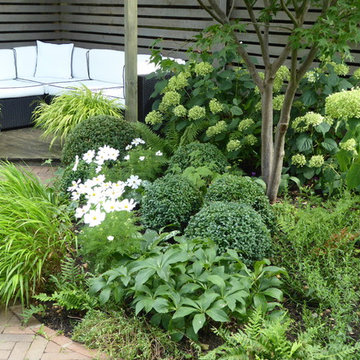
Amanda Shipman
Kleiner, Halbschattiger Moderner Gartenweg im Sommer, hinter dem Haus mit Pflastersteinen in Hertfordshire
Kleiner, Halbschattiger Moderner Gartenweg im Sommer, hinter dem Haus mit Pflastersteinen in Hertfordshire
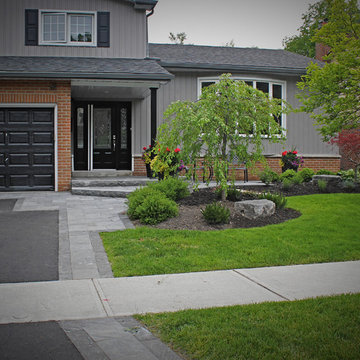
Front entrance with natural stone steps with a walkway to the side of the yard.
Mittelgroßer, Halbschattiger Klassischer Garten im Sommer mit Auffahrt und Pflastersteinen in Toronto
Mittelgroßer, Halbschattiger Klassischer Garten im Sommer mit Auffahrt und Pflastersteinen in Toronto
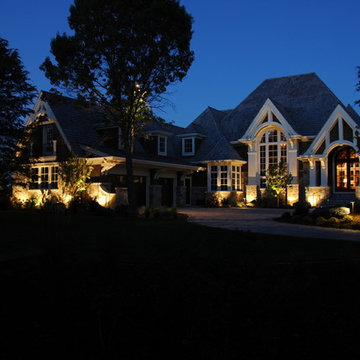
Großer, Halbschattiger Klassischer Garten im Frühling mit Auffahrt und Pflastersteinen in Minneapolis
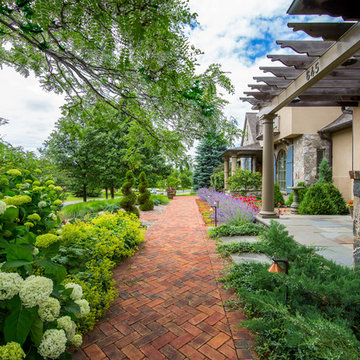
Großer, Halbschattiger Klassischer Garten im Sommer mit Auffahrt und Pflastersteinen in Minneapolis
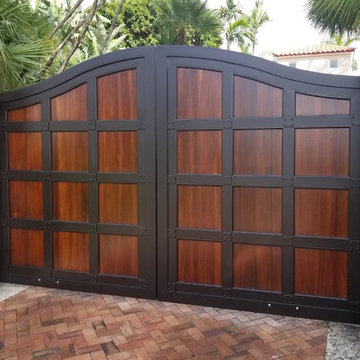
Großer Industrial Garten im Sommer mit Auffahrt, direkter Sonneneinstrahlung und Pflastersteinen in Miami
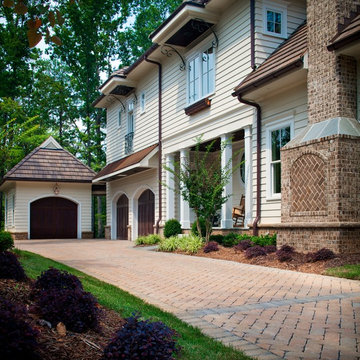
Großer Klassischer Garten im Sommer mit Auffahrt, direkter Sonneneinstrahlung und Pflastersteinen in New York
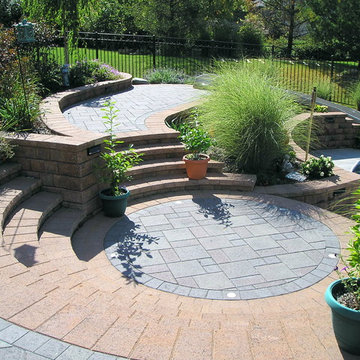
Mittelgroßer Klassischer Gartenweg hinter dem Haus mit direkter Sonneneinstrahlung und Pflastersteinen in Cleveland
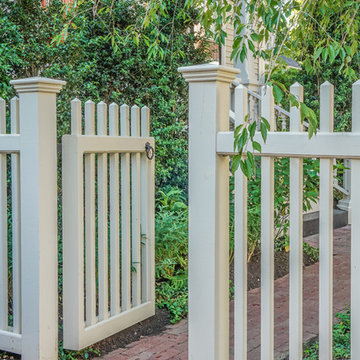
An off white garden gate and fence rebuilt to historical standards using the same pattern. The color of the fence matches the Victorian home's trim. The walkway is reclaimed old brick.
Photography by Michael Conway, Means-of-Production.com
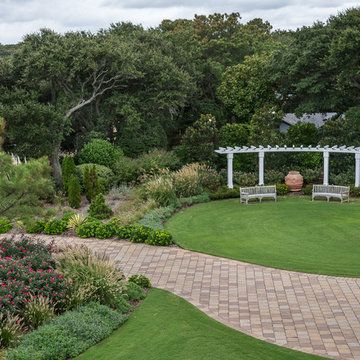
Melissa Clark Photography
Geräumiger, Geometrischer Maritimer Garten im Sommer mit direkter Sonneneinstrahlung und Pflastersteinen in Washington, D.C.
Geräumiger, Geometrischer Maritimer Garten im Sommer mit direkter Sonneneinstrahlung und Pflastersteinen in Washington, D.C.
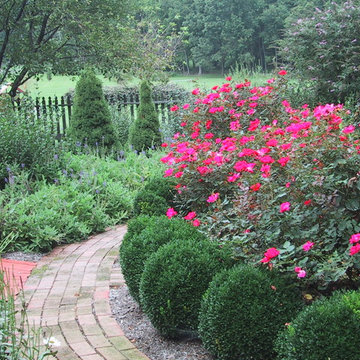
Ann Betten
Großer Klassischer Gartenweg hinter dem Haus mit Pflastersteinen in Baltimore
Großer Klassischer Gartenweg hinter dem Haus mit Pflastersteinen in Baltimore
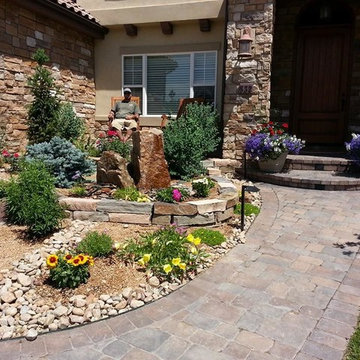
Mittelgroßer Moderner Garten mit direkter Sonneneinstrahlung und Pflastersteinen in Denver
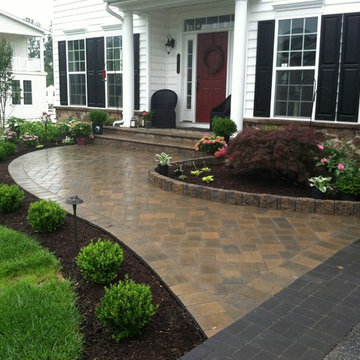
Mittelgroßer Klassischer Garten mit Auffahrt und Pflastersteinen in Wilmington
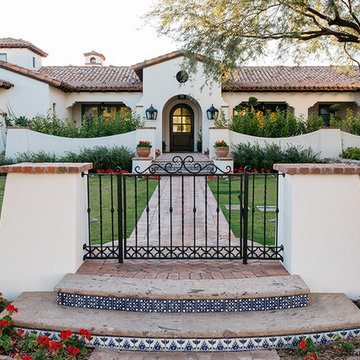
The landscape of this home honors the formality of Spanish Colonial / Santa Barbara Style early homes in the Arcadia neighborhood of Phoenix. By re-grading the lot and allowing for terraced opportunities, we featured a variety of hardscape stone, brick, and decorative tiles that reinforce the eclectic Spanish Colonial feel. Cantera and La Negra volcanic stone, brick, natural field stone, and handcrafted Spanish decorative tiles are used to establish interest throughout the property.
A front courtyard patio includes a hand painted tile fountain and sitting area near the outdoor fire place. This patio features formal Boxwood hedges, Hibiscus, and a rose garden set in pea gravel.
The living room of the home opens to an outdoor living area which is raised three feet above the pool. This allowed for opportunity to feature handcrafted Spanish tiles and raised planters. The side courtyard, with stepping stones and Dichondra grass, surrounds a focal Crape Myrtle tree.
One focal point of the back patio is a 24-foot hand-hammered wrought iron trellis, anchored with a stone wall water feature. We added a pizza oven and barbecue, bistro lights, and hanging flower baskets to complete the intimate outdoor dining space.
Project Details:
Landscape Architect: Greey|Pickett
Architect: Higgins Architects
Landscape Contractor: Premier Environments
Photography: Sam Rosenbaum
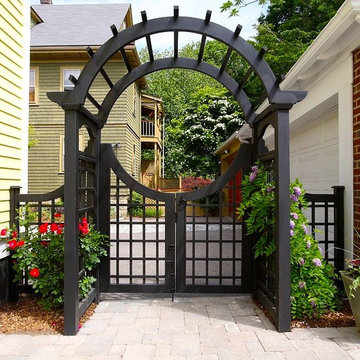
This project in Cambridge had an overgrown backyard space with no storage and no entertaining area. We designed and installed beautiful seating walls, a raised patio space, an enclosed trash enclosure, new cedar tongue and groove fencing, plants, lighting, irrigation, a green wall and welcoming moon gate to the garden.
Accents in this garden were stained black to tie in to the house accents.
A recirculating fountain was built to provide the relating flow of water.
Outdoor-Gestaltung mit Gartenweg und Pflastersteinen Ideen und Design
1





