Outdoor-Gestaltung mit Stempelbeton und unterschiedlichen Geländermaterialien Ideen und Design
Suche verfeinern:
Budget
Sortieren nach:Heute beliebt
41 – 60 von 109 Fotos
1 von 3
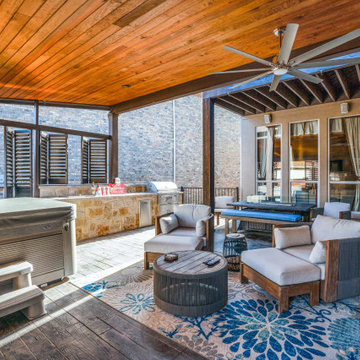
The columns of the covered patio were built in pressure-treated pine and wrapped in Hardie trim. Switching focus to the interior of the space, you will see a mix of wood and natural stone. An interior ceiling of tongue and groove pine melds with the stone used on the custom TV wall and outdoor kitchen. Both areas were built using Grandbury chopped stone in gray, along with a gray Lueder’s stone countertop and mantel shelf on the TV wall.
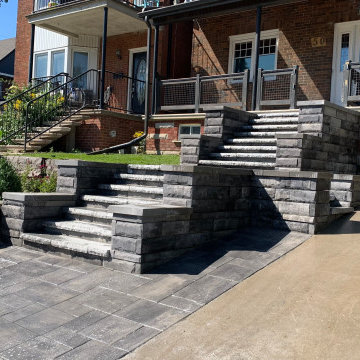
Großes, Überdachtes Modernes Veranda im Vorgarten mit Stempelbeton und Stahlgeländer in Toronto
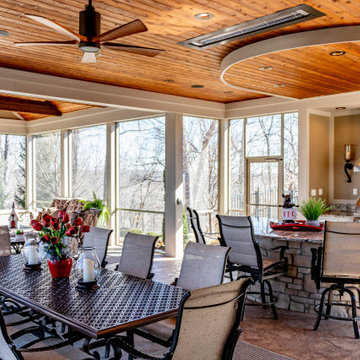
An expansive outdoor living space with a covered outdoor kitchen, island with bar seating, screened in porch, custom stamped concrete, cedar ceilings, stone gas fireplace, outdoor dining, outdoor lounging, and Infratech Heaters.
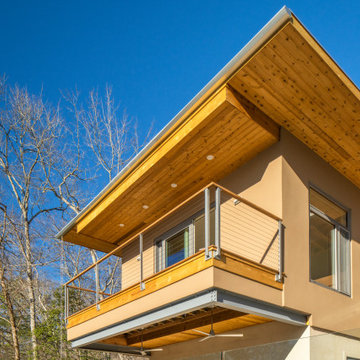
Multiple floating decks and porches reach out toward the river from the house. An immediate indoor outdoor connection is emphasized from every major room.
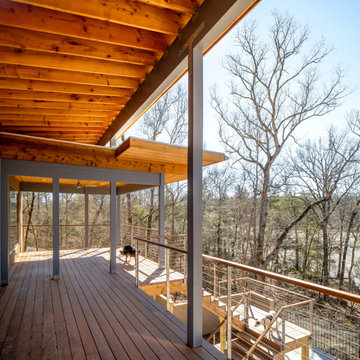
Multiple floating decks and porches reach out toward the river from the house. An immediate indoor outdoor connection is emphasized from every major room.
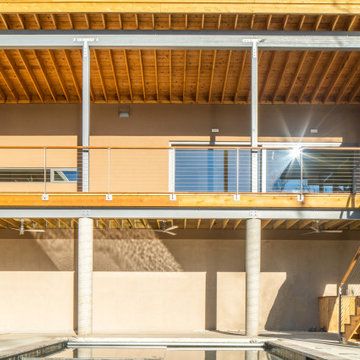
Multiple floating decks and porches reach out toward the river from the house. An immediate indoor outdoor connection is emphasized from every major room.
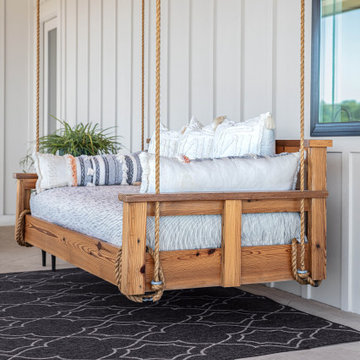
Große, Überdachte Maritime Veranda hinter dem Haus mit Stempelbeton, Kamin und Stahlgeländer in Austin
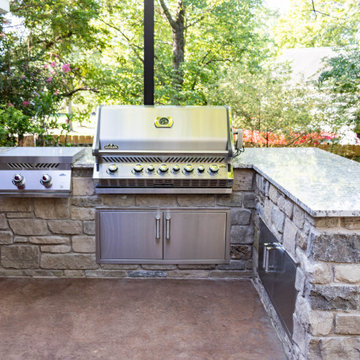
This quaint project includes a composite deck with a flat roof over it, finished with Heartlands Custom Screen Room System and Universal Motions retractable privacy/solar screens. The covered deck portion features a custom cedar wall with an electric fireplace and header mounted Infratech Heaters This project also includes an outdoor kitchen area over a new stamped concrete patio. The outdoor kitchen area includes a Napoleon Grill and Fire Magic Cabinets.
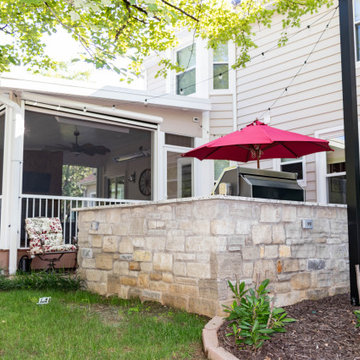
This quaint project includes a composite deck with a flat roof over it, finished with Heartlands Custom Screen Room System and Universal Motions retractable privacy/solar screens. The covered deck portion features a custom cedar wall with an electric fireplace and header mounted Infratech Heaters This project also includes an outdoor kitchen area over a new stamped concrete patio. The outdoor kitchen area includes a Napoleon Grill and Fire Magic Cabinets.
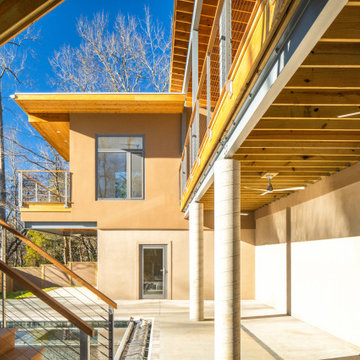
Multiple floating decks and porches reach out toward the river from the house. An immediate indoor outdoor connection is emphasized from every major room.
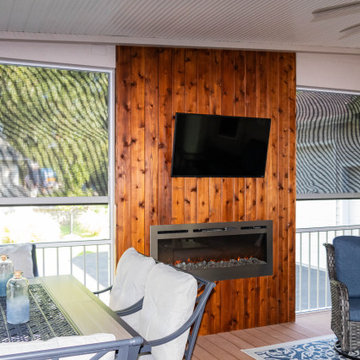
This quaint project includes a composite deck with a flat roof over it, finished with Heartlands Custom Screen Room System and Universal Motions retractable privacy/solar screens. The covered deck portion features a custom cedar wall with an electric fireplace and header mounted Infratech Heaters This project also includes an outdoor kitchen area over a new stamped concrete patio. The outdoor kitchen area includes a Napoleon Grill and Fire Magic Cabinets.
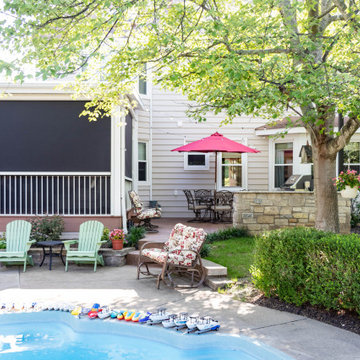
This quaint project includes a composite deck with a flat roof over it, finished with Heartlands Custom Screen Room System and Universal Motions retractable privacy/solar screens. The covered deck portion features a custom cedar wall with an electric fireplace and header mounted Infratech Heaters This project also includes an outdoor kitchen area over a new stamped concrete patio. The outdoor kitchen area includes a Napoleon Grill and Fire Magic Cabinets.
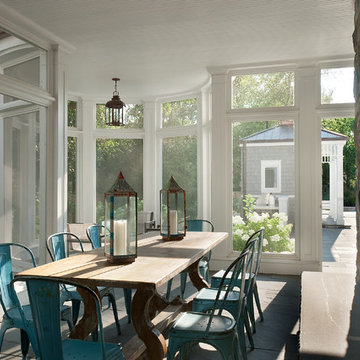
Bruce Van Inwegen
Große, Verglaste, Überdachte Klassische Veranda hinter dem Haus mit Stempelbeton und Holzgeländer in Chicago
Große, Verglaste, Überdachte Klassische Veranda hinter dem Haus mit Stempelbeton und Holzgeländer in Chicago
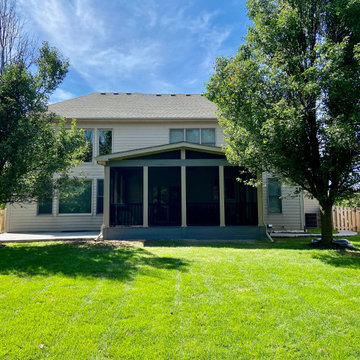
Große, Verglaste, Überdachte Moderne Veranda hinter dem Haus mit Stempelbeton und Mix-Geländer in Chicago
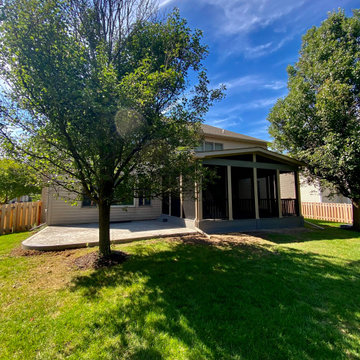
Große, Verglaste, Überdachte Moderne Veranda hinter dem Haus mit Stempelbeton und Mix-Geländer in Chicago
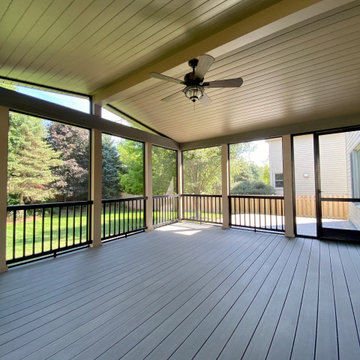
Große, Verglaste, Überdachte Moderne Veranda hinter dem Haus mit Stempelbeton und Mix-Geländer in Chicago
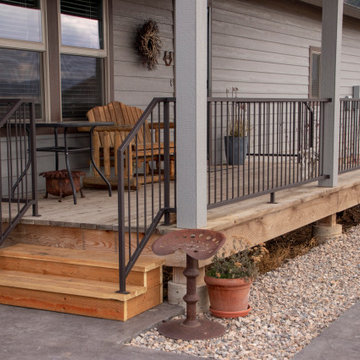
This simple yet functional deck rail was constructed out of tube steel and fabricated in the shop. It was installed in separate sections to complete the safety for this porch.
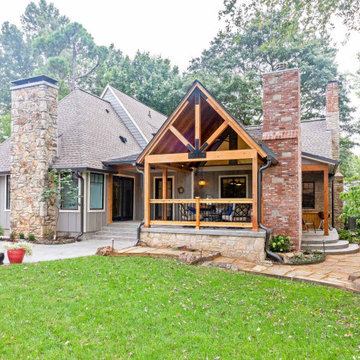
Überdachte Veranda hinter dem Haus mit Kamin, Stempelbeton und Mix-Geländer in Sonstige
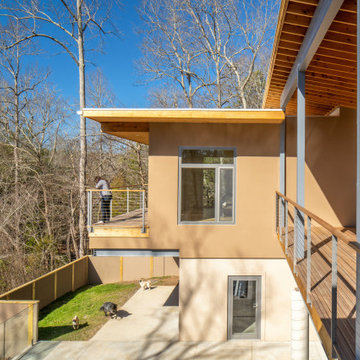
Multiple floating decks and porches reach out toward the river from the house. An immediate indoor outdoor connection is emphasized from every major room.
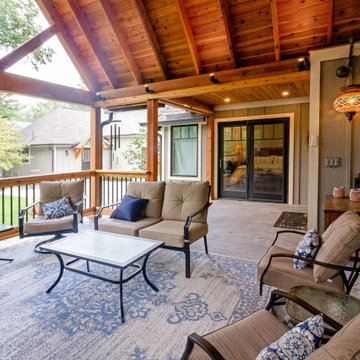
Überdachte Veranda hinter dem Haus mit Kamin, Stempelbeton und Mix-Geländer in Sonstige
Outdoor-Gestaltung mit Stempelbeton und unterschiedlichen Geländermaterialien Ideen und Design
3





