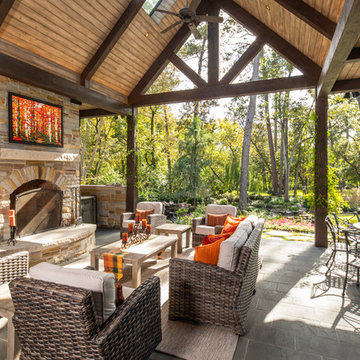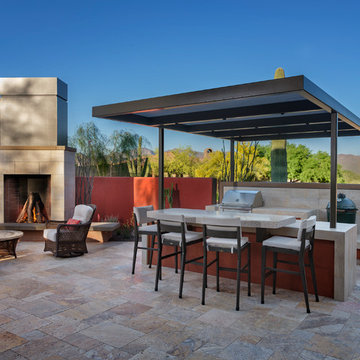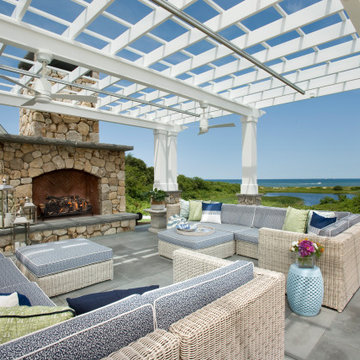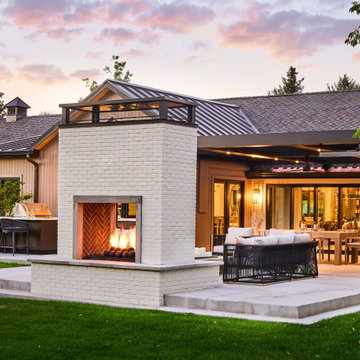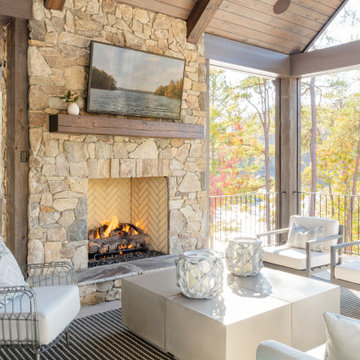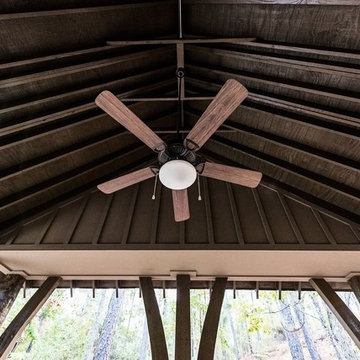Suche verfeinern:
Budget
Sortieren nach:Heute beliebt
1 – 20 von 10.685 Fotos
1 von 3
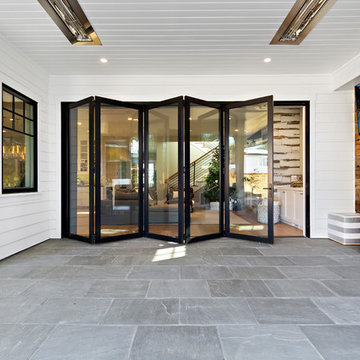
A modern farmhouse style home enjoys an extended living space created by AG Millworks Bi-Fold Patio Doors.
Photo by Danny Chung
Mittelgroßer, Gefliester, Überdachter Landhaus Patio hinter dem Haus mit Kamin in Los Angeles
Mittelgroßer, Gefliester, Überdachter Landhaus Patio hinter dem Haus mit Kamin in Los Angeles

The outdoor living room was designed to provide lots of seating. The insect screens retract, opening the space to the sun deck in the centre of the outdoor area. Beautiful furniture add style and comfort to the space for year round enjoyment. The shutters add privacy and a sculptural element to the space.

Covered Patio Addition with animated screen
Großer, Überdachter Klassischer Patio hinter dem Haus mit Kamin und Natursteinplatten in Dallas
Großer, Überdachter Klassischer Patio hinter dem Haus mit Kamin und Natursteinplatten in Dallas
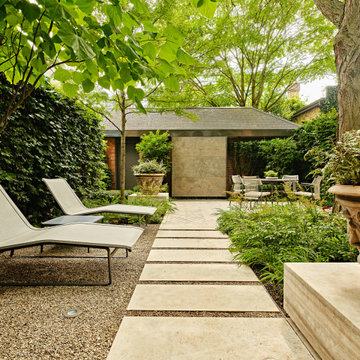
Stepping stones in a minimal gravel paved area lead past two lounge chairs to the intimate dining area. The herringbone-patterned limestone patio dissipates into a lush planting bed filled with loose swaths of shade-loving perennials and seasonal bulbs. Beech hedging, and formal clipped evergreens, surround the space and provide privacy, structure and winter interest to the garden. On axis to the main interior living space of the home, the fountain, is the focal point of the garden. A limestone water wall featuring an engraved pattern of fallen Honey Locust leaves nods to the centrally located mature Honey Locust tree that anchors the garden. Water, flowing down the wall, falls a short distance into a pool with a submerged limestone panel. The light noise of the falling water helps soften the sounds of the bustling downtown neighbourhood, creating a tranquil back drop for living and entertaining.
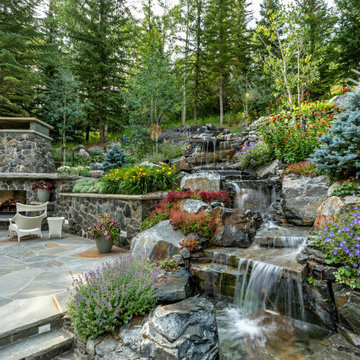
Klassischer Gartenwasserfall im Frühling mit direkter Sonneneinstrahlung und Natursteinplatten in Denver

This cozy, yet gorgeous space added over 310 square feet of outdoor living space and has been in the works for several years. The home had a small covered space that was just not big enough for what the family wanted and needed. They desired a larger space to be able to entertain outdoors in style. With the additional square footage came more concrete and a patio cover to match the original roof line of the home. Brick to match the home was used on the new columns with cedar wrapped posts and the large custom wood burning fireplace that was built. The fireplace has built-in wood holders and a reclaimed beam as the mantle. Low voltage lighting was installed to accent the large hearth that also serves as a seat wall. A privacy wall of stained shiplap was installed behind the grill – an EVO 30” ceramic top griddle. The counter is a wood to accent the other aspects of the project. The ceiling is pre-stained tongue and groove with cedar beams. The flooring is a stained stamped concrete without a pattern. The homeowner now has a great space to entertain – they had custom tables made to fit in the space.
TK Images

what a place to throw a party! this is the back loggia with it's wood covered ceiling and slate covered floor and fireplace. the restoration hardware sectional and drapes warm the space and give it a grand living room vibe.
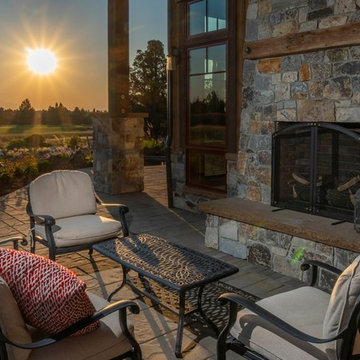
Großer, Überdachter Uriger Patio hinter dem Haus mit Kamin und Natursteinplatten in Sonstige
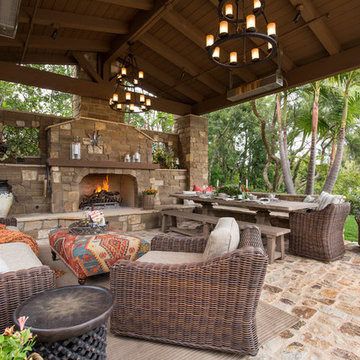
David Verdugo
Großer Mediterraner Patio hinter dem Haus mit Natursteinplatten, Gazebo und Kamin in San Diego
Großer Mediterraner Patio hinter dem Haus mit Natursteinplatten, Gazebo und Kamin in San Diego
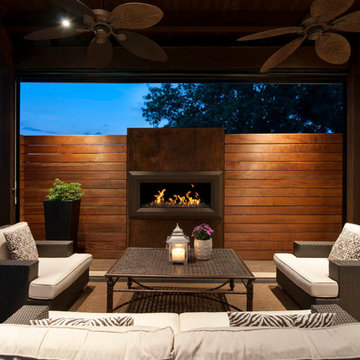
2015 NARI Greater Dallas CotY Award Winner for Residential Exterior under $100,000 - Southwest Fence & Deck
Moderner Patio mit Kamin in Dallas
Moderner Patio mit Kamin in Dallas
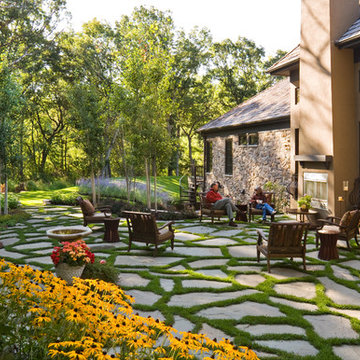
This intimate, interconnected landscape gives these homeowners three spaces that make being outside a joy.
Low stucco walls create a courtyard near the front door that has as unique sense of privacy, making it a great place to pause and view the pond below.
Under the deck the stucco walls wrap around a patio, creating a perfect place for a cool refuge from hot summer days. A custom-made fountain is integrated into the wall, a bed of lush flowers is woven into the bluestone, and a view to the surrounding landscape is framed by the posts of the deck above.
The rear patio is made of large bluestone pieces. Grassy seams between the stone soften the hard surface. Towering evergreens create privacy, drifts of colorful perennials surround the seat walls, and clumps of Aspen trees define the entrance to this enchanting outdoor room.
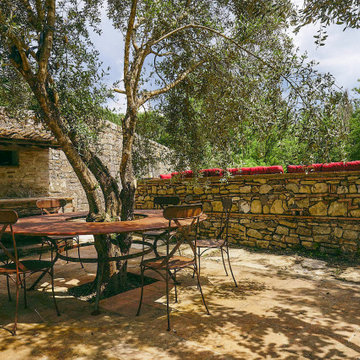
Zona forno e tavolo aperitivo/cena
Mittelgroßer Patio neben dem Haus mit Kamin und Natursteinplatten in Florenz
Mittelgroßer Patio neben dem Haus mit Kamin und Natursteinplatten in Florenz
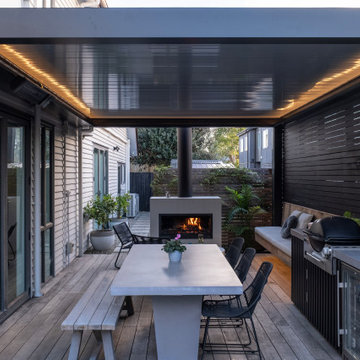
Heated fully automated louvre, integrated outdoor lighting, customised BBQ area, cosy wood fireplace, outdoor fridge provides the perfect space for this family to relax and have fun.
Outdoor-Gestaltung mit Kamin und Wasserfall Ideen und Design
1






